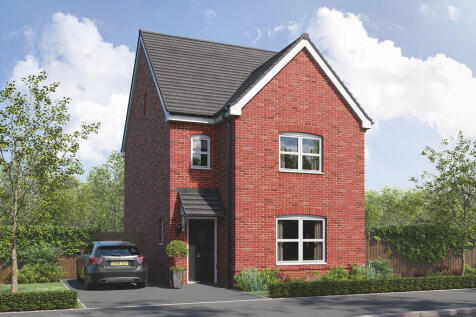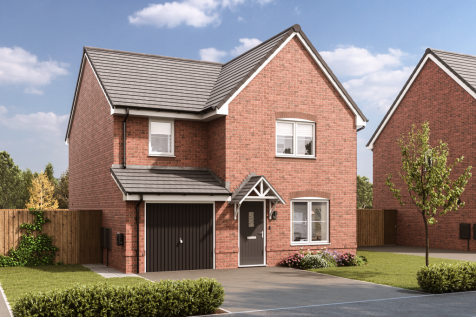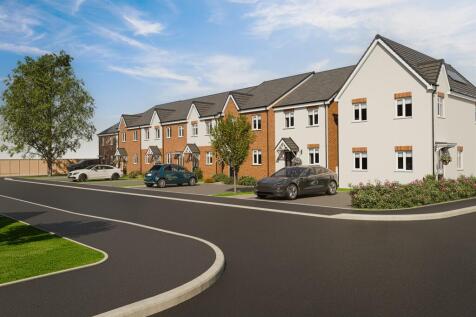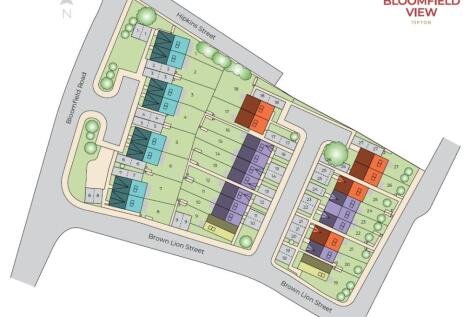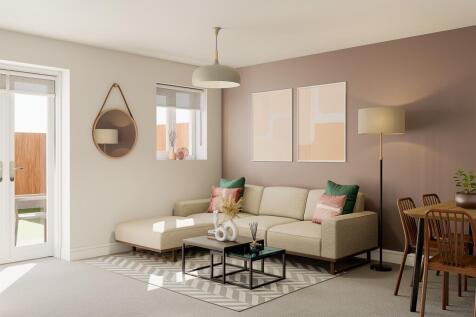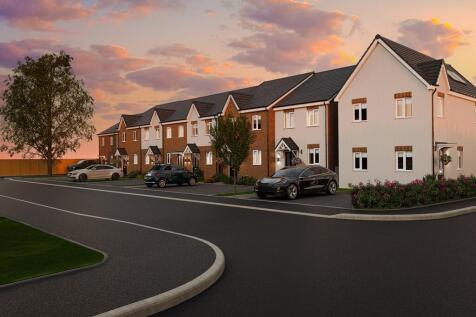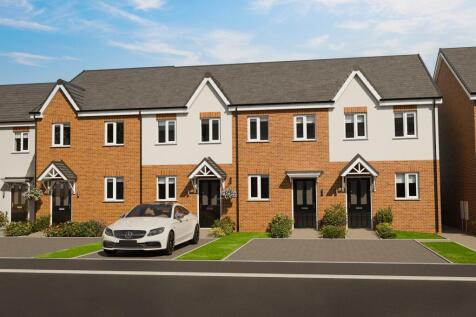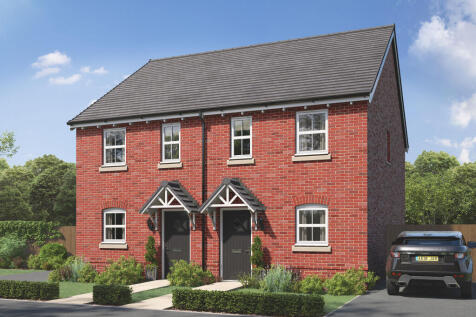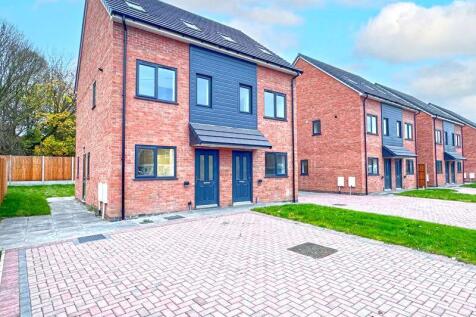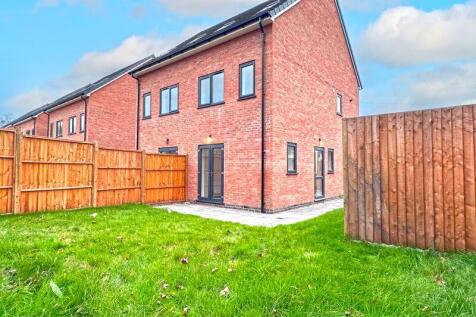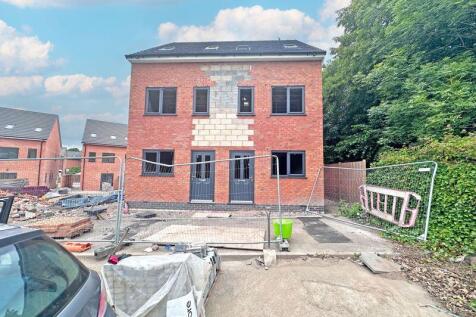New Homes and Developments For Sale in Tipton, West Midlands
The Kennet is a modern four-bedroom, three-storey home. Featuring an open plan kitchen/dining room with French doors leading into the garden, a handy utility room and front-aspect living room. The first floor has three bedrooms and on the second floor there’s an impressive bedroom one with en suite.
Sometimes you don’t just need more space, but more private space to call your own. The Greenwood achieves that for you with two ensuite bedrooms - one of them has the second floor to itself – to choose from. This home is great for a growing family, with plenty of space.
Sometimes you don’t just need more space, but more private space to call your own. The Greenwood achieves that for you with two ensuite bedrooms - one of them has the second floor to itself – to choose from. This home is great for a growing family, with plenty of space.
The Burnham's open-plan kitchen/dining room is ideal for spending time with your family and friends. There's a well-proportioned living room, downstairs WC, handy storage and a large integral garage. Upstairs there are four good-sized bedrooms - bedroom one is en suite - and a family-sized bathroom.
The Barndale has a bright open plan kitchen/dining room leading to a handy utility room. The spacious living room has French doors leading into the garden. The inner hallway, downstairs WC and cupboards take care of everyday storage. Plus there’s an en suite to bedroom one and a family bathroom.
The Barndale has a bright open plan kitchen/dining room leading to a handy utility room. The spacious living room has French doors leading into the garden. The inner hallway, downstairs WC and cupboards take care of everyday storage. Plus there’s an en suite to bedroom one and a family bathroom.
The Barndale has a bright open plan kitchen/dining room leading to a handy utility room. The spacious living room has French doors leading into the garden. The inner hallway, downstairs WC and cupboards take care of everyday storage. Plus there’s an en suite to bedroom one and a family bathroom.
The Barndale has a bright open plan kitchen/dining room leading to a handy utility room. The spacious living room has French doors leading into the garden. The inner hallway, downstairs WC and cupboards take care of everyday storage. Plus there’s an en suite to bedroom one and a family bathroom.
The Kennet is a modern four-bedroom, three-storey home. Featuring an open plan kitchen/dining room with French doors leading into the garden, a handy utility room and front-aspect living room. The first floor has three bedrooms and on the second floor there’s an impressive bedroom one with en suite.
The Kennet is a modern four-bedroom, three-storey home. Featuring an open plan kitchen/dining room with French doors leading into the garden, a handy utility room and front-aspect living room. The first floor has three bedrooms and on the second floor there’s an impressive bedroom one with en suite.
The Galloway is a home to grow into and a home to grow up in and it will suit you down to the ground. The utility room is a great extra that will help you to keep the kitchen and dining room clear, and the ensuite bedroom is a treat that will give you your own space at the end of the day.
An attractive three-storey home, the Saunton has an open-plan kitchen/dining room, a living room and three bedrooms. The top floor bedroom has an en suite. The enclosed porch, downstairs WC, three storage cupboards and off-road parking mean it's practical as well as stylish.
An attractive three-storey home, the Saunton has an open-plan kitchen/dining room, a living room and three bedrooms. The top floor bedroom has an en suite. The enclosed porch, downstairs WC, three storage cupboards and off-road parking mean it's practical as well as stylish.
An attractive three-storey home, the Saunton has an open-plan kitchen/dining room, a living room and three bedrooms. The top floor bedroom has an en suite. The enclosed porch, downstairs WC, three storage cupboards and off-road parking mean it's practical as well as stylish.
This stunning 3-bedroom development isn't just a house - it's a masterpiece crafted with unparalleled passion and meticulous attention to detail. The high-specification finish speaks volumes about quality, promising a living space that's both elegant and incredibly functional.
Modern living at its best, the Haldon's open-plan kitchen/living room is bright and sociable and ideally suited for the way we live today. Upstairs, there are two nicely proportioned bedrooms and a family-sized bathroom. This cheerful home is perfect for first-time buyers and young professionals.
Modern living at its best, the Haldon's open-plan kitchen/living room is bright and sociable and ideally suited for the way we live today. Upstairs, there are two nicely proportioned bedrooms and a family-sized bathroom. This cheerful home is perfect for first-time buyers and young professionals.
Modern living at its best, the Haldon's open-plan kitchen/living room is bright and sociable and ideally suited for the way we live today. Upstairs, there are two nicely proportioned bedrooms and a family-sized bathroom. This cheerful home is perfect for first-time buyers and young professionals.
** FINAL PHASE NOW RELEASED ** LAST TWO PLOTS REMAINING ** VIEWINGS NOW AVAILABLE ** A STUNNING SELECTION OF 10 X THREE BEDROOM SEMI DETACHED FAMILY HOMES WITH A 10 YEAR ICW NEW BUILD WARRANTY, DESIGNED FOR MODERN FAMILY LIVING ** Introducing Alexandra Springs, an exclusive development of just...
** FINAL PHASE NOW RELEASED ** LAST TWO PLOTS REMAINING ** VIEWINGS NOW AVAILABLE ** A STUNNING SELECTION OF 10 X THREE BEDROOM SEMI DETACHED FAMILY HOMES WITH A 10 YEAR ICW NEW BUILD WARRANTY, DESIGNED FOR MODERN FAMILY LIVING ** Introducing Alexandra Springs, an exclusive development of just...




