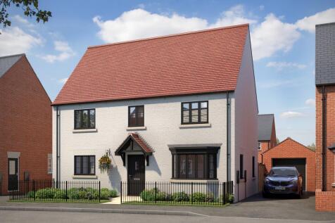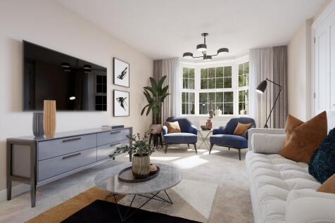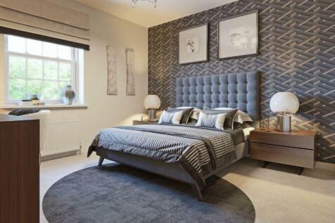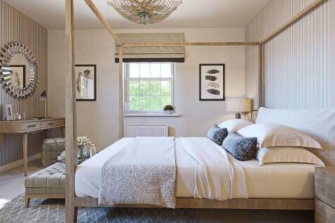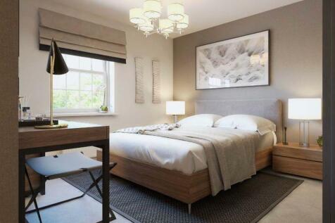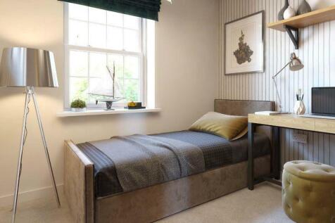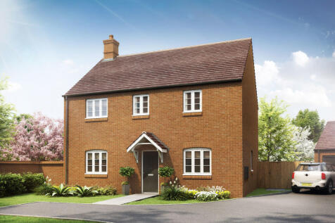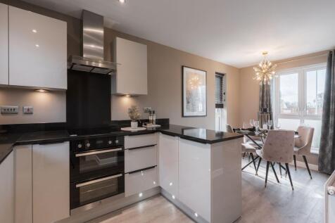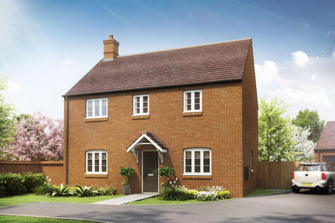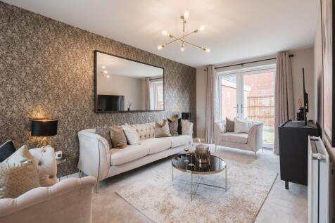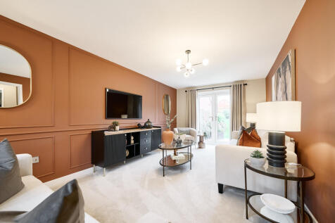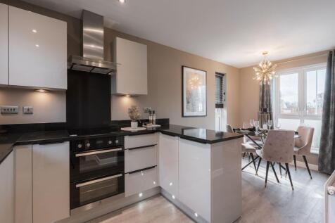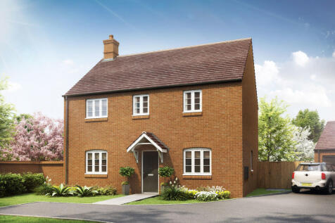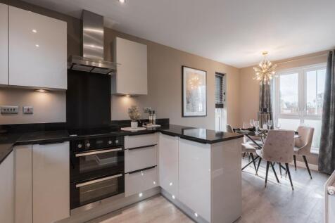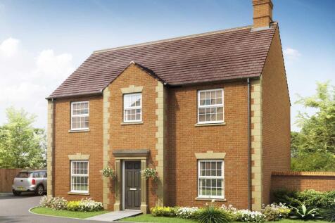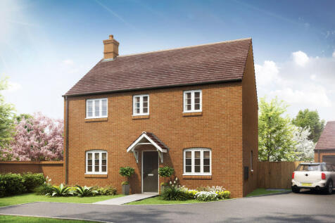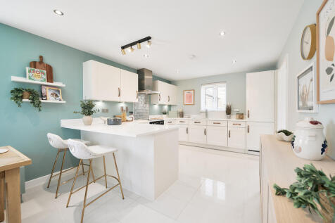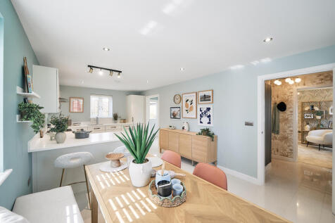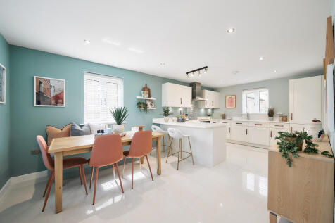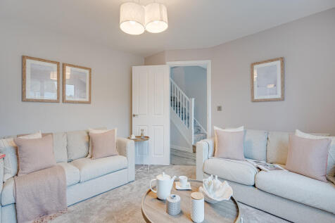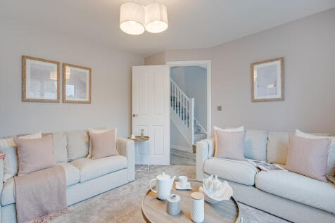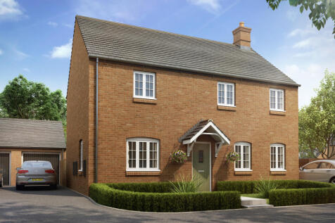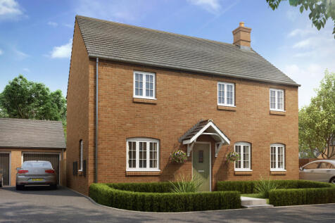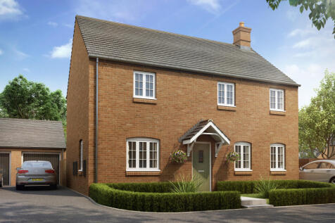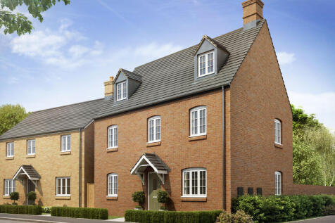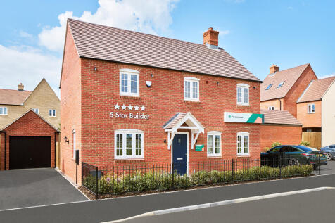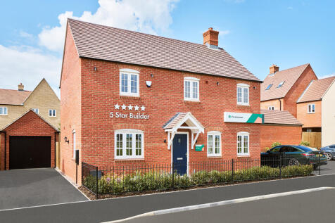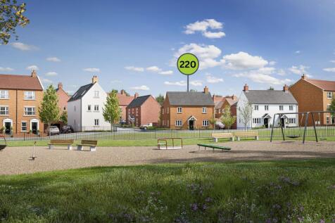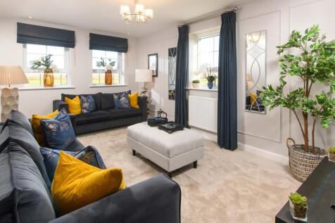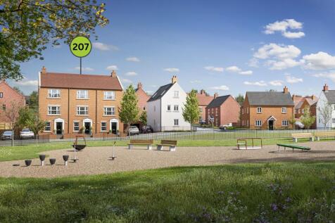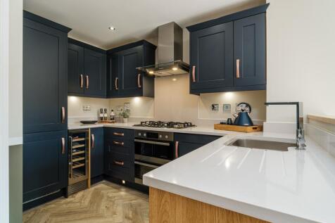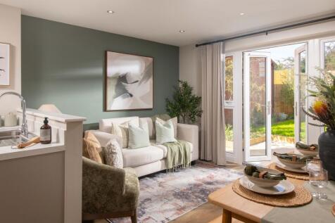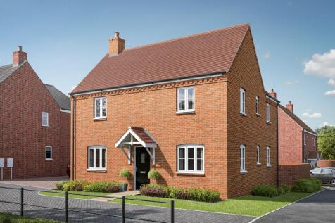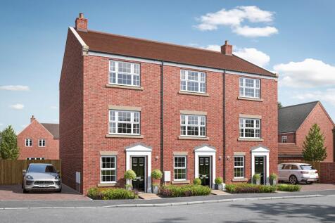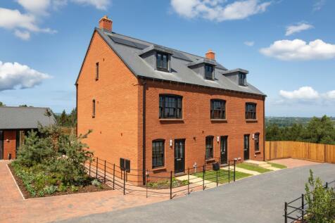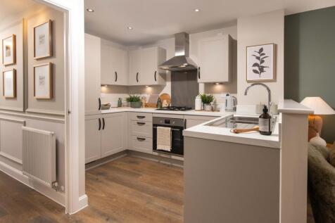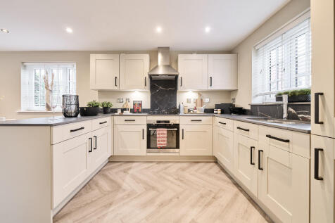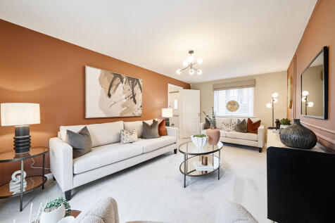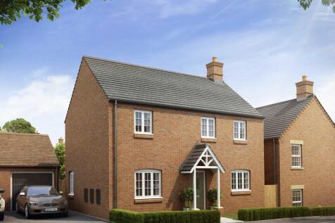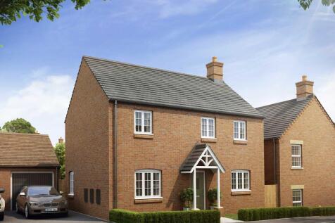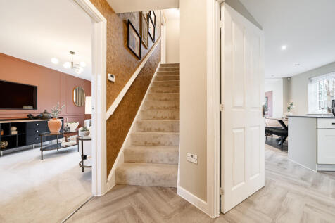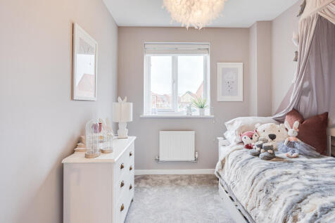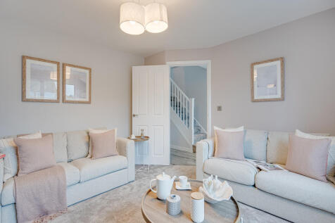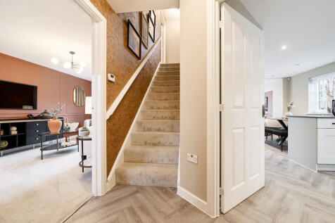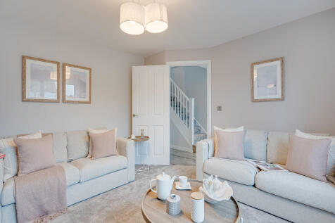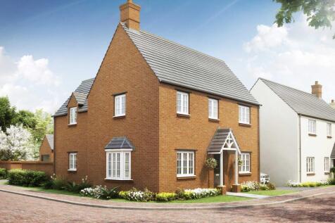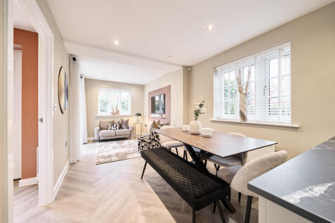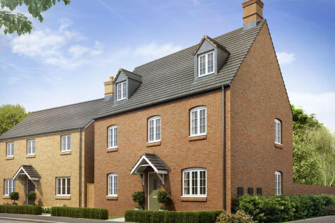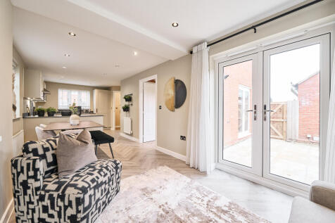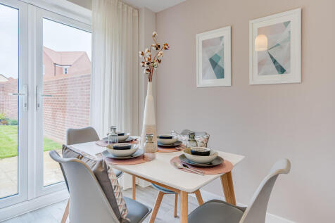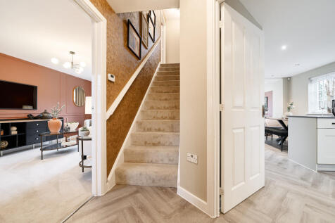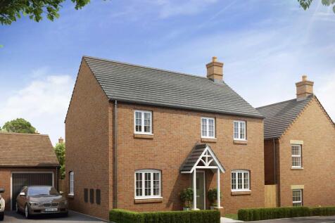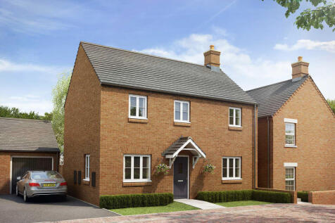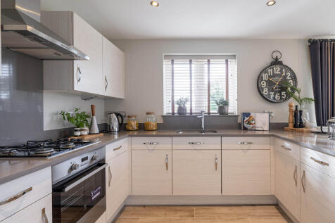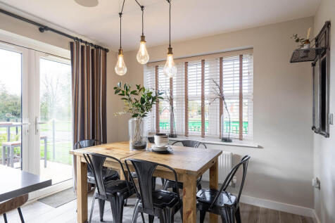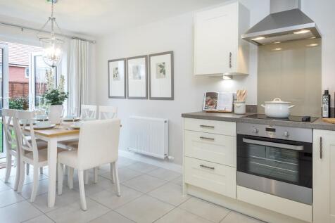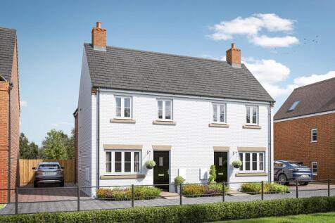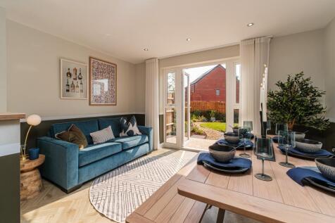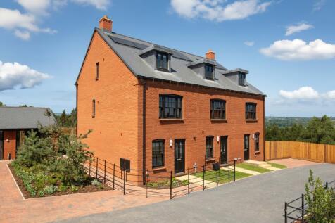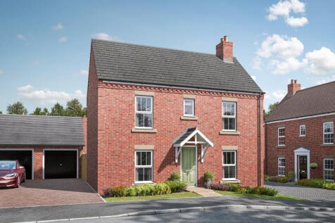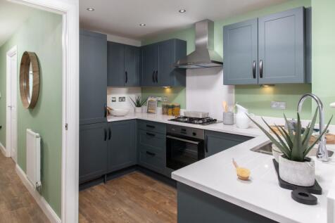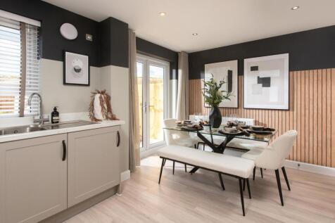Houses For Sale in Towcester, Northamptonshire
£25,000 DEPOSIT CONTRIBUTION* - FULLY INTEGRATED KITCHEN UPGRADE - FLOORING PACKAGE - THE ALDERTON VERNACULAR - Featuring an open-plan kitchen diner with family area and French doors onto the garden. The spacious bay-fronted lounge also features French doors to the garden. Upstairs are 3 double b...
The Adstone has an open-plan kitchen/dining room, a separate living room with French doors to the garden, a downstairs WC and a utility room with outside access. There are four bedrooms; bedroom one is en-suite and the others share a family bathroom. Fitted storage cupboards are useful extras.
The Adstone has an open-plan kitchen/dining room, a separate living room with French doors to the garden, a downstairs WC and a utility room with outside access. There are four bedrooms; bedroom one is en-suite and the others share a family bathroom. Fitted storage cupboards are useful extras.
The Adstone has an open-plan kitchen/dining room, a separate living room with French doors to the garden, a downstairs WC and a utility room with outside access. There are four bedrooms; bedroom one is en-suite and the others share a family bathroom. Fitted storage cupboards are useful extras.
The Halse is a four-bedroom family home with a kitchen/dining room with outside access via a utility room, a living room with French doors to the garden and a cloakroom. On the first floor, bedroom one is en-suite, the other bedrooms share a bathroom and there’s a useful built-in storage cupboard.
The Halse is a four-bedroom family home with a kitchen/dining room with outside access via a utility room, a living room with French doors to the garden and a cloakroom. On the first floor, bedroom one is en-suite, the other bedrooms share a bathroom and there’s a useful built-in storage cupboard.
The Halse is a four-bedroom family home with a kitchen/dining room with outside access via a utility room, a living room with French doors to the garden and a cloakroom. On the first floor, bedroom one is en-suite, the other bedrooms share a bathroom and there’s a useful built-in storage cupboard.
The Blakesley Corner is a detached, four-bedroom home with a living room, kitchen/dining room and utility room, both with outside access, and a downstairs WC. Two bedrooms share the first floor (one with an en suite) with the family bathroom; the other two bedrooms are on the second floor.
The Blakesley Corner is a detached, four-bedroom home with a living room, kitchen/dining room and utility room, both with outside access, and a downstairs WC. Two bedrooms share the first floor (one with an en suite) with the family bathroom; the other two bedrooms are on the second floor.
CORNER LOCATION OVERLOOKING GREEN SPACE. PARTIALLY WALLED SOUTH-WEST FACING GARDEN. *PLOT 220 - ALDERNEY AT TOWCESTER GRANGE*. The 4 bedroom detached Alderney home has been thoughtfully laid out. The open-plan kitchen/breakfast and spacious lounge are flooded with light from the French doors. A s...
*PLOT 214 THE HESKETH AT TOWCESTER GRANGE*. This three-storey, detached four-bedroom home includes an open plan kitchen with French doors onto the garden. A spacious lounge, cloakroom and handy storage space complete the ground floor. On the first floor you'll find an en suite main bedroom, a fur...
The Yardley is a three-bedroom, three-bathroom home. The kitchen/breakfast room, living room and the dining room are all a very good size and two sets of French doors lead to the garden. As well as a cloakroom there are three shower/bathrooms upstairs, two are en-suites and one is a family bathroom.
The Hartwell is a three-bedroom, two-bathroom home with a kitchen/dining/family room and French doors to the garden. The living room also has French doors and there’s also a utility room and a cloakroom. On the first floor, the master bedroom is en-suite and the other bedrooms use a family bathroom.
The Hartwell is a three-bedroom, two-bathroom home with a kitchen/dining/family room and French doors to the garden. The living room also has French doors and there’s also a utility room and a cloakroom. On the first floor, the master bedroom is en-suite and the other bedrooms use a family bathroom.
The Yardley is a three-bedroom, three-bathroom home. The kitchen/breakfast room, living room and the dining room are all a very good size and two sets of French doors lead to the garden. As well as a cloakroom there are three shower/bathrooms upstairs, two are en-suites and one is a family bathroom.
The Hartwell is a three-bedroom, two-bathroom home with a kitchen/dining/family room and French doors to the garden. The living room also has French doors and there’s also a utility room and a cloakroom. On the first floor, the master bedroom is en-suite and the other bedrooms use a family bathroom.
The Blakesley Corner is a detached, four-bedroom home with a living room, kitchen/dining room and utility room, both with outside access, and a downstairs WC. Two bedrooms share the first floor (one with an en suite) with the family bathroom; the other two bedrooms are on the second floor.
The Blakesley Corner is a detached, four-bedroom home with a living room, kitchen/dining room and utility room, both with outside access, and a downstairs WC. Two bedrooms share the first floor (one with an en suite) with the family bathroom; the other two bedrooms are on the second floor.
The Radstone has a spacious living room with French doors to the garden and an open-plan kitchen/dining room. There’s also a utility room with outside access, a WC and a storage cupboard. En-suite bedroom one is dual aspect, bedrooms two and three share a family bathroom and there's more storage.
The Radstone Corner features a spacious living room and a dual-aspect kitchen/dining room with French doors to the garden. There’s a downstairs cloakroom, a utility room with outside access and storage in the hall. Bedroom one has an en-suite shower and the other bedrooms share a family bathroom.
£20,500 TOWARDS YOUR MOVE*. SOUTH-WEST FACING GARDEN. OVERLOOKING GREEN SPACE & PLAY AREA. *PLOT 207 - PLUMSTEAD AT TOWCESTER GRANGE*. The Plumstead features ample storage space on every floor. The ground floor consists of a home office, a open-plan 'U' shaped kitchen with dining and family area....
*PLOT 229 THE OAKLEY *Discover the best of flexible three-storey living in your new Oakley home. Enjoy family meal times and entertaining in your open-plan kitchen, dining and family areas. The ground floor also features the fourth bedroom, which is also ideal as a study or play room. On the f...
*PLOT 229 THE OAKLEY AT TOWCESTER GRANGE* - On the ground floor of the Oakley home you will find the large open-plan kitchen/diner with family area and French doors that lead to the garden. You will also find two storage cupboards and a W.C. The first floor features the large main bedroom with en...
