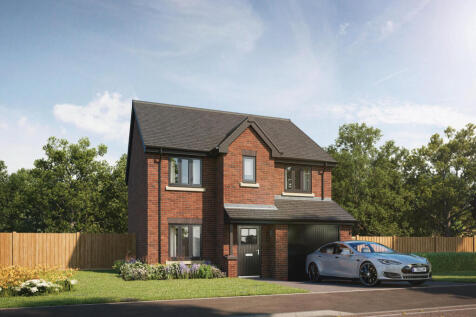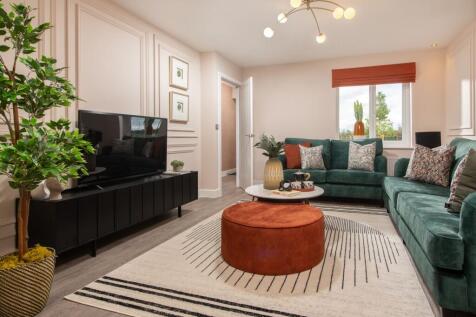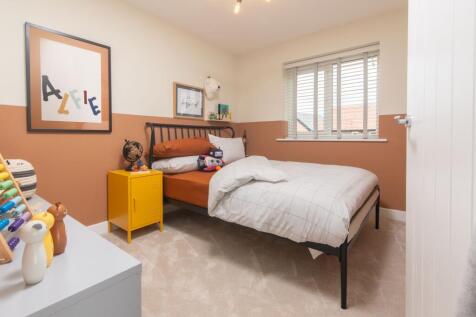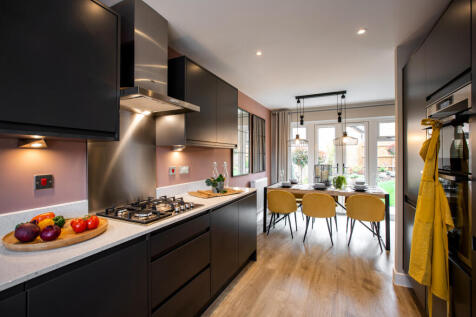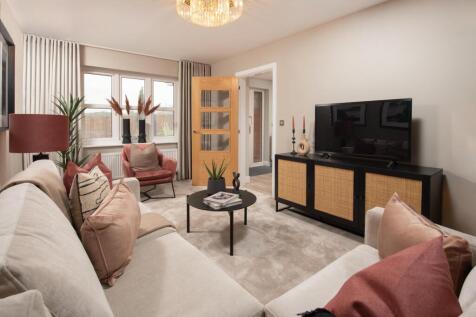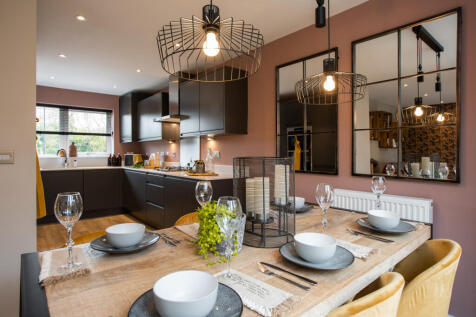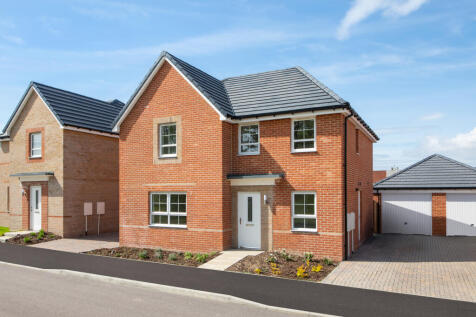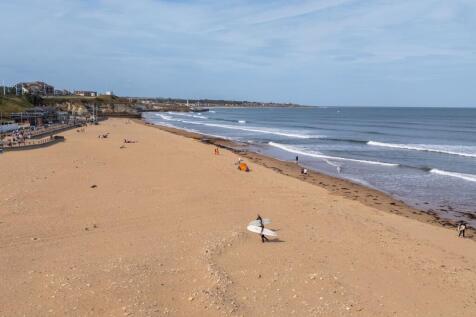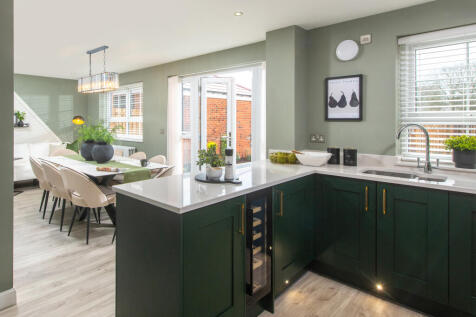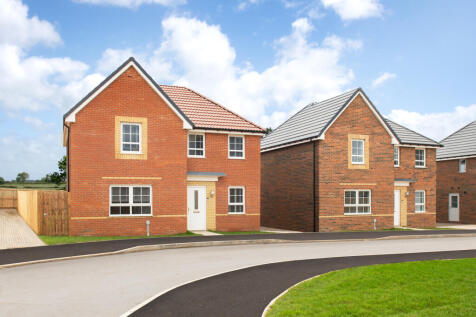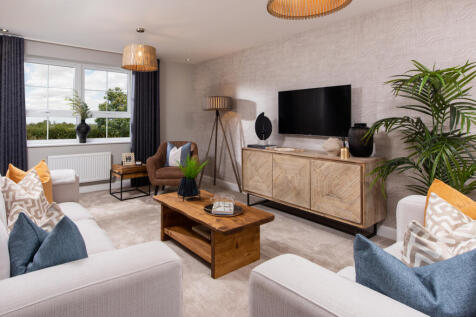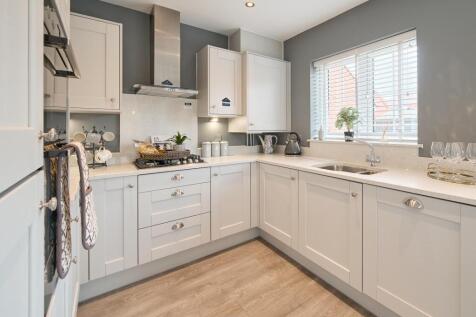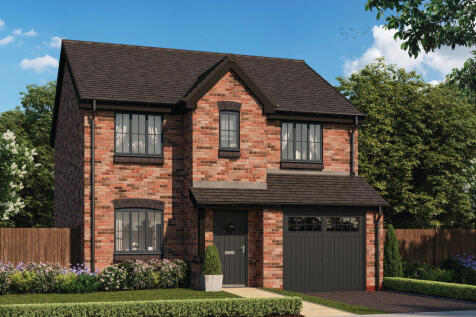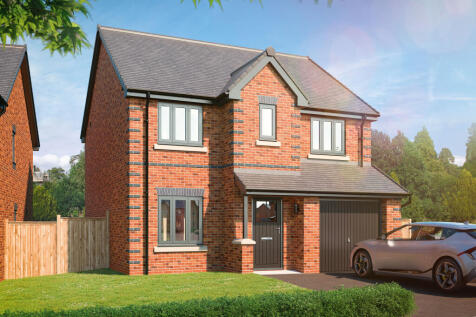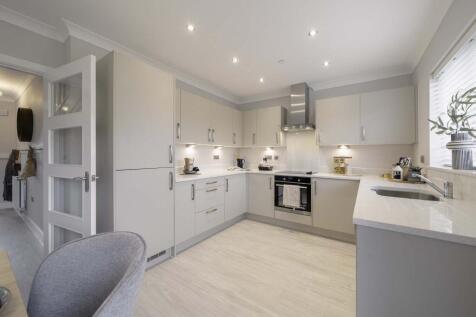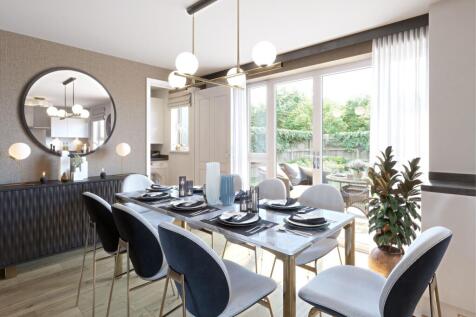New Homes and Developments For Sale in Tyne And Wear
The Harley has four bedrooms and an integral garage. The kitchen/dining/family room has two sets of French doors leading into the garden and there’s a separate living room, a utility room, a downstairs WC and storage on both floors. A study has been included in the spacious first-floor layout.
The Edlingham is an impressive five-bedroom detached home. An open-plan kitchen/dining/family room has double French doors to the garden. There’s a lovely living room, utility room, storage cupboard, downstairs WC and integral garage. Upstairs are five good-sized bedrooms - bedroom one is en suite.
SAVE OVER £30,000 with deposit boost plus upgrades | OVERLOOKING OPEN SPACE located in a CUL-DE-SAC, The Radleigh offers spacious rooms, ideal for entertaining. The OPEN-PLAN KITCHEN diner opens out to the garden through FRENCH DOORS. From entertaining guests in the large living areas to working ...
EXCLUSIVE OFFERS available including DEPOSIT BOOST and UPGRADES | Located in a CUL-DE-SAC with GREEN OPEN SPACE, inside offers an OPEN-PLAN KITCHEN DINER opens out to the garden through FRENCH DOORS. From entertaining guests in the large living areas to working from home in the STUDY, you'll love...
The Mayfair is a detached four-bedroom home that offers an open-plan kitchen/breakfast/family room alongside separate living and dining rooms. Upstairs, the master bedroom enjoys an en suite and there’s a bright family bathroom for the other three bedrooms. Bedroom four could be used as an office.
The Barndale has a bright open plan kitchen/dining room leading to a handy utility room. The spacious living room has French doors leading into the garden. The inner hallway, downstairs WC and cupboards take care of everyday storage. Plus there’s an en suite to bedroom one and a family bathroom.
The Barndale has a bright open plan kitchen/dining room leading to a handy utility room. The spacious living room has French doors leading into the garden. The inner hallway, downstairs WC and cupboards take care of everyday storage. Plus there’s an en suite to bedroom one and a family bathroom.
The Burnham is a detached home with an integral garage, and a good-sized living room with double doors leading into a bright kitchen/dining room - perfect for family life and entertaining. The large bedroom one has an en suite with the landing leading on to three further bedrooms and the bathroom.
The Barndale has a bright open plan kitchen/dining room leading to a handy utility room. The spacious living room has French doors leading into the garden. The inner hallway, downstairs WC and cupboards take care of everyday storage. Plus there’s an en suite to bedroom one and a family bathroom.
£17,740 DEPOSIT BOOST plus FLOORING | Overlooking OPEN SPACE, your new STONE-BUILT home with WEST FACING GARDEN features a spacious lounge, separate utility room and OPEN-PLAN dining kitchen with French doors. Upstairs you will find 4 bedrooms including a main with EN SUITE shower room. A family ...
The heart of the home in the detached Millford is the bright and spacious OPEN-PLAN KITCHEN. The FRENCH DOORS open out onto your garden and allow for the sunlight to flow into this space. Your lounge is BAY-FRONTED. Upstairs, you'll find FOUR LARGE DOUBLE BEDROOMS - your main bedroom benefits fro...
The Strand is a four-bedroom family home that includes an integral garage. There’s an open-plan kitchen/dining/family room with French doors, a separate living room and a downstairs cloakroom. Upstairs, there are four bedrooms, a home office or nursery and a bathroom. The master bedroom is en-suite.
The Strand is a four-bedroom family home that includes an integral garage. There’s an open-plan kitchen/dining/family room with French doors, a separate living room and a downstairs cloakroom. Upstairs, there are four bedrooms, a home office or nursery and a bathroom. The master bedroom is en-suite.
DEPOSIT BOOST PLUS FLOORING | Your new family home offers an OPEN-PLAN dining kitchen, French doors and a handy UTILITY ROOM. There is also a spacious lounge and plenty of storage throughout. Upstairs, there are 4 double bedrooms including the main with EN SUITE shower room. A family bathroom co...
OVERLOOKING OPEN SPACE from a CUL-DE-SAC, The Kingsley is a beautifully presented home, featuring a WEST FACING GARDEN. The large open-plan kitchen has a dining area with a UTILITY ROOM. There is also well-proportioned lounge which is the perfect place to relax with the family. Upstairs you will ...
