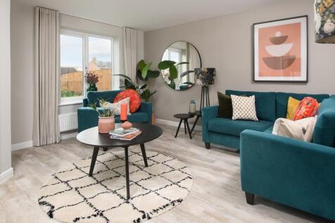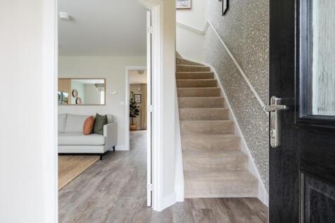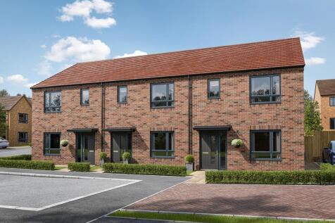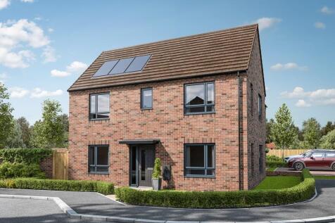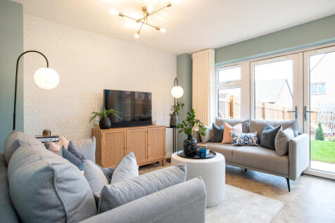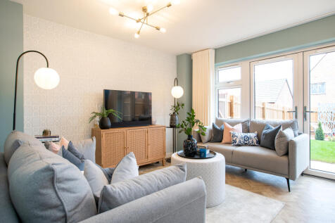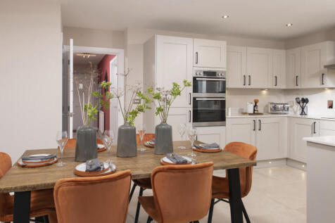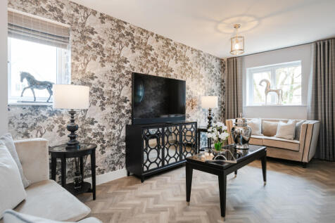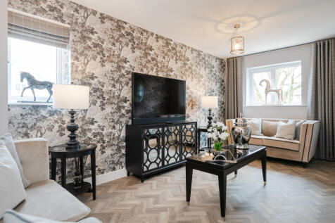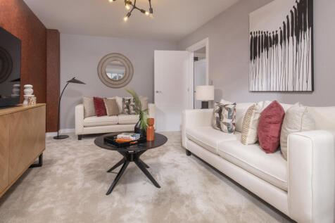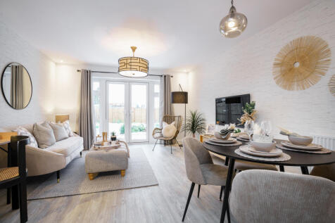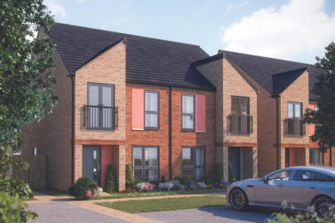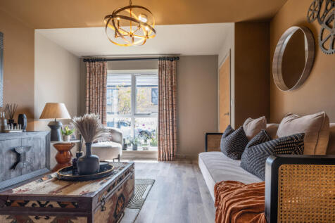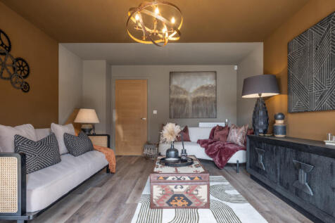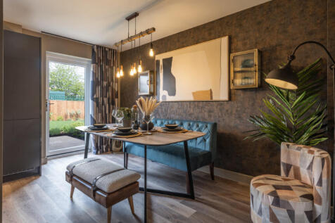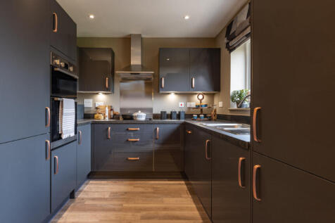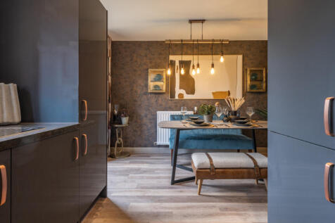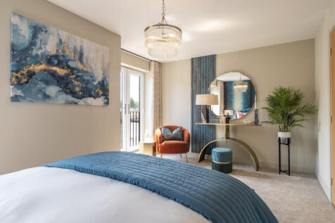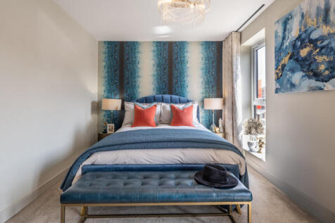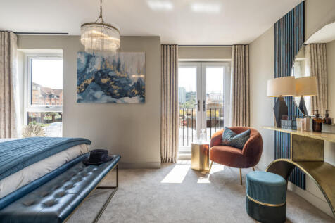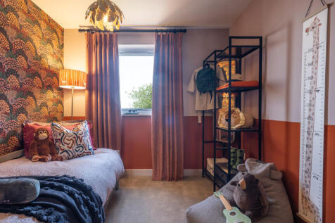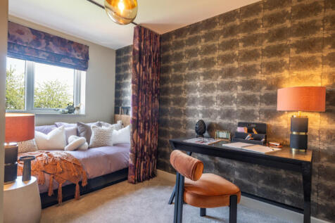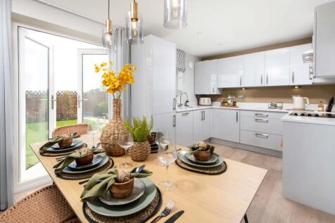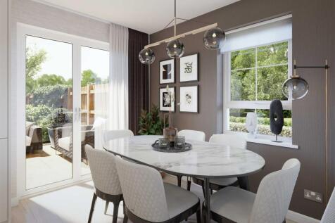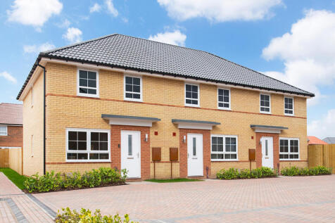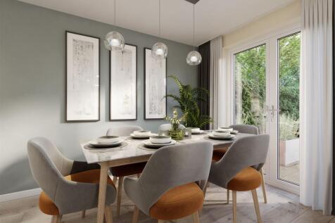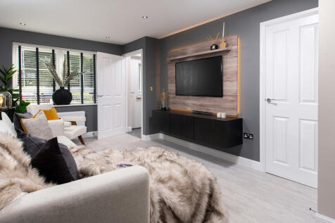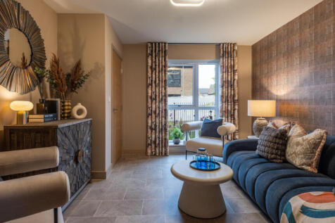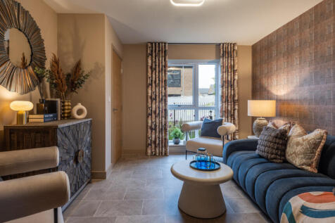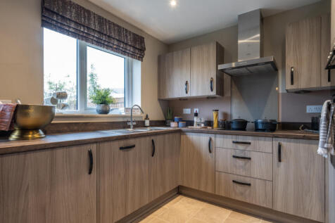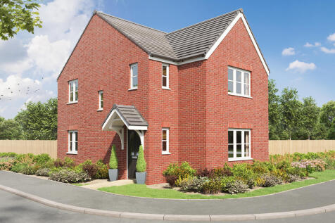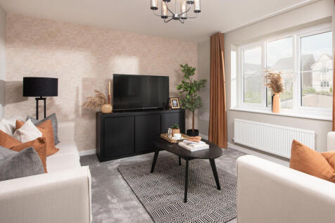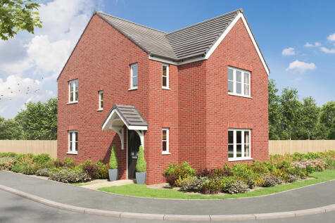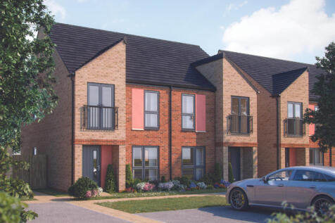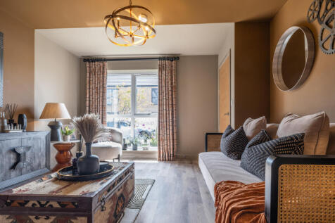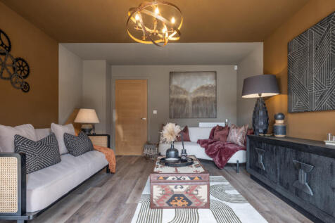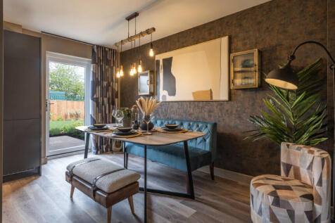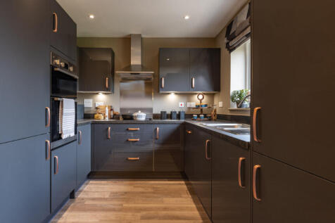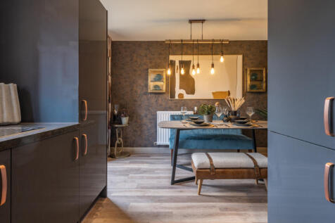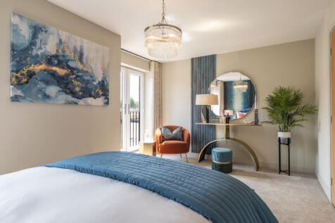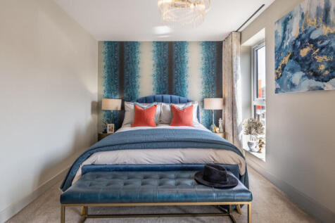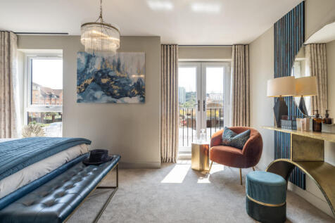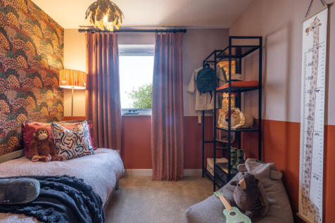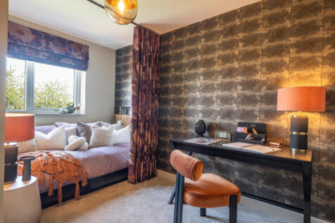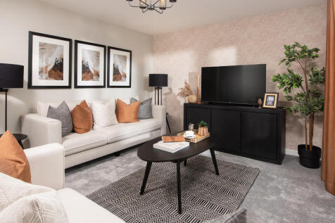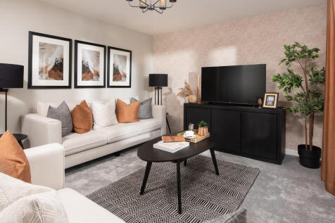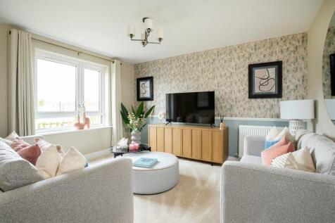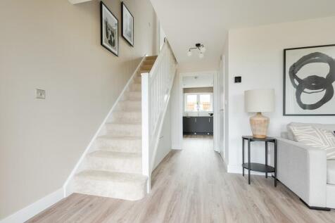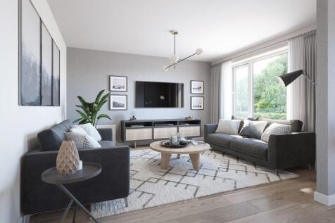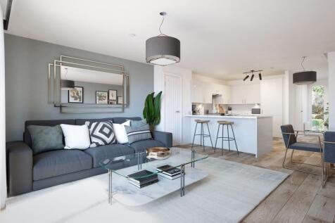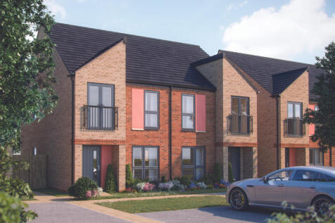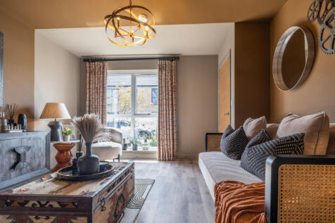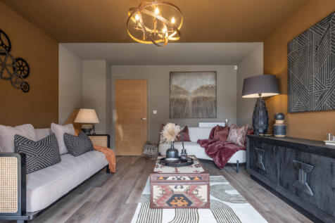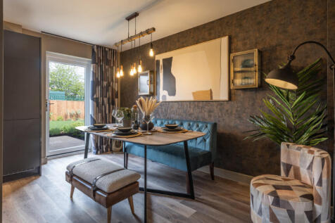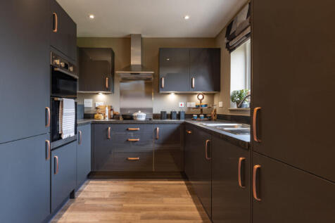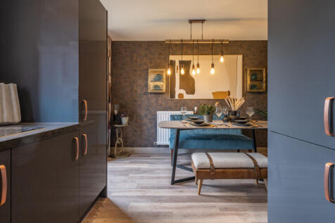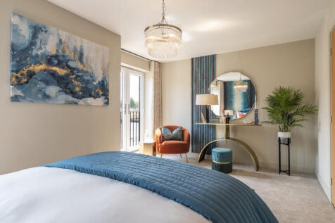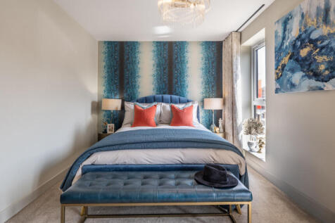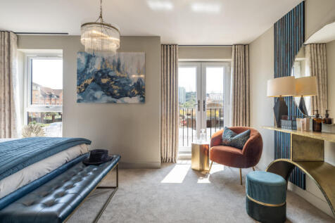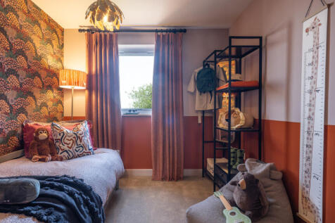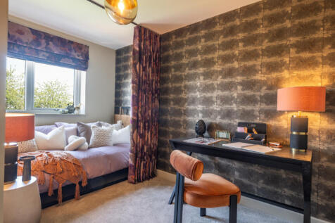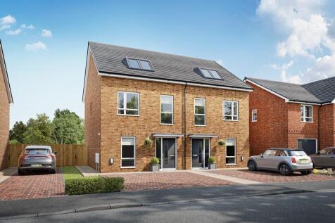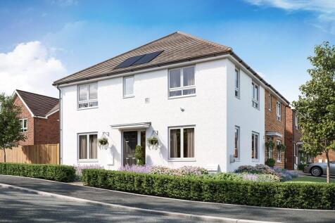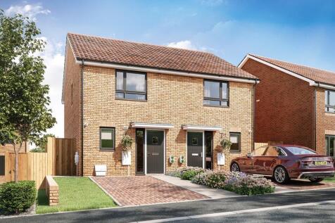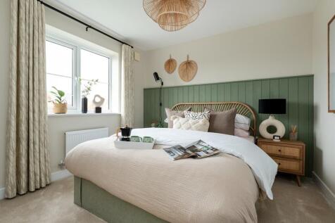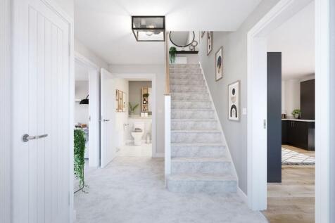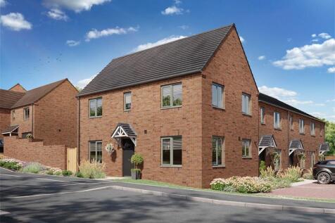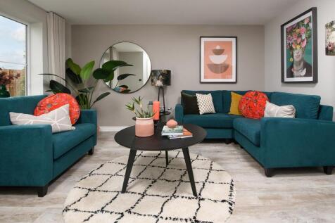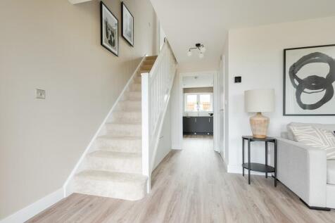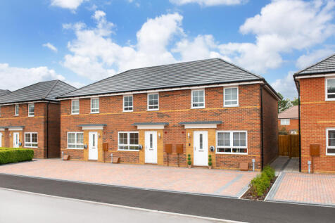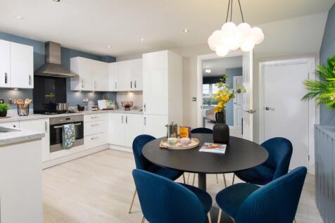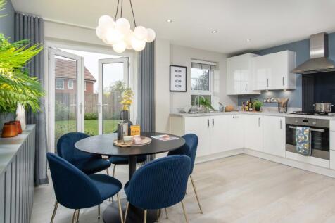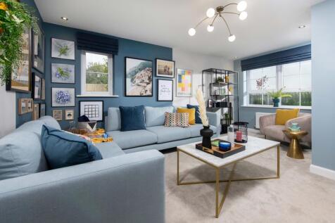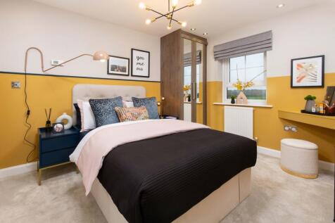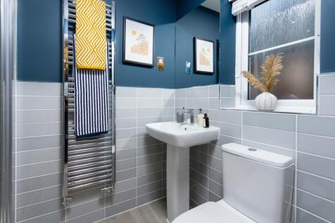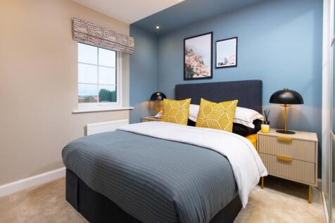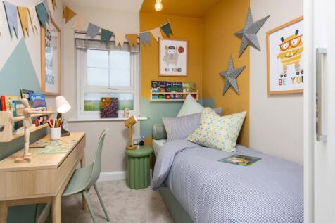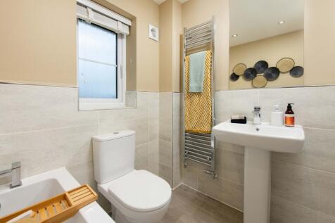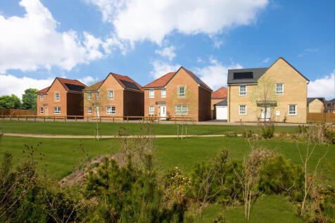New Homes and Developments For Sale in Tyne And Wear
Home 13 - The living room at the front of the home is bright and airy thanks to a large window. An open plan kitchen/ dining room is a social space with allows for cooking, dining and entertaining, with access to the garden. Downstairs also benefits from the c...
Located on a PRIVATE ROAD, the Moresby has an OPEN-PLAN kitchen with FRENCH DOORS to the garden, a spacious dual-aspect lounge, and a downstairs cloakroom. Upstairs you'll find 2 double bedrooms, including an EN SUITE main bedroom, a single bedroom that could be used as a study, and a family bath...
Home 4 - Available with a £11,999 Deposit Contribution, PLUS this home has over £5,700 worth of upgrades & extras included: Upgraded kitchen, Appliance package, and additional tiling - Enquire today!The Sandy is a beautifully designed 3-storey home that maximises space and flexib...
The Grasmere is a three-bedroom family home that’s ideal for modern living. The open-plan kitchen/dining room has French doors leading into the garden. The front porch, downstairs WC and two cupboards take care of everyday storage. Bedroom one has an en suite. This home also has an integral garage.
The Grasmere is a three-bedroom family home that’s ideal for modern living. The open-plan kitchen/dining room has French doors leading into the garden. The front porch, downstairs WC and two cupboards take care of everyday storage. Bedroom one has an en suite. This home also has an integral garage.
Home 10 - The living room at the front of the home is bright and airy thanks to a large window. An open plan kitchen/ dining room is a social space with allows for cooking, dining and entertaining, with access to the garden. Downstairs also benefits from the c...
The three-bedroom Sherwood Corner has everything you need for modern living. There’s an open-plan kitchen/dining room with French doors out to the garden, a front-aspect living room, downstairs WC, utility room and a built-in storage cupboard. Bedroom one is en suite and there’s a family bathroom.
Plot 11, The Alexander a 3 bedroom mid-terraced family home. This thoughtfully planned community development of around 90 houses incorporates a variety of house styles that are designed to captivate today's discerning buyers, offering a blend of modern ameni...
Home 205: £5,000 to spend your way!The living room at the front of the home is bright and airy thanks to a large window. An open plan kitchen/ dining room is a social space with allows for cooking, dining and entertaining, with access to the garden. Downstairs also benefits from the c...
Plot 3 Available with fitted flooring included for a limited period. This thoughtfully planned community development of around 90 houses incorporates a variety of house styles that are designed to captivate today's discerning buyers, offering a blend of mode...
The Carleton is a popular three-bedroom home boasting a spacious open-plan kitchen/dining room and living room. The three bedrooms are all good-sized doubles. The family bathroom, downstairs WC and three very useful built-in storage cupboards mean that this home is as practical as it is stylish.
The Turnley 3 bedroom home features a modern and spacious layout which is ideal for couples and small families alike. The bright living room overlooks the front of the home whilst the open-plan dining kitchen provides a great space for mealtimes as well as entertaining at the rear...
The heart of your new Maidstone home is the SPACIOUS LOUNGE that leads to an attractive, OPEN-PLAN kitchen/dining room with FRENCH DOORS leading to the rear WEST FACING GARDEN. Upstairs you will find two double bedrooms, with an EN-SUITE shower to the main bedroom, a single bedroom and a family b...
