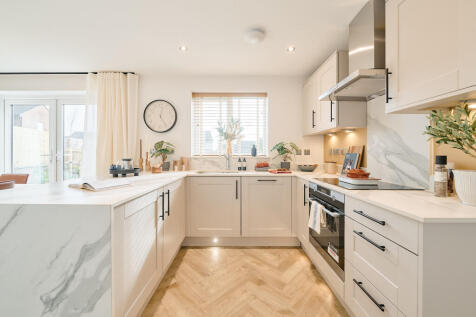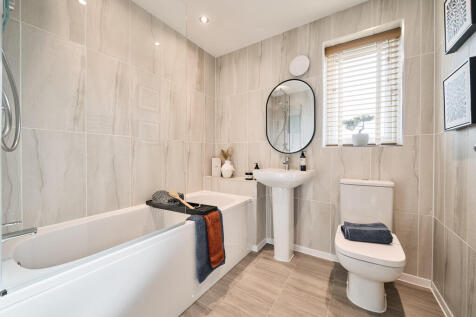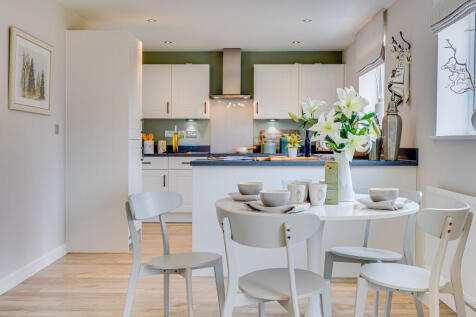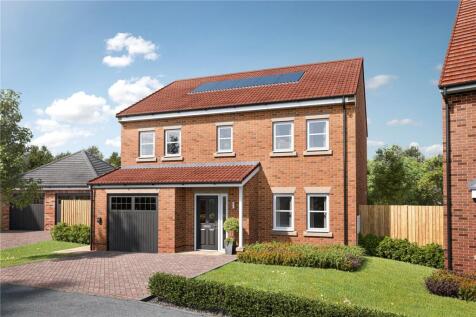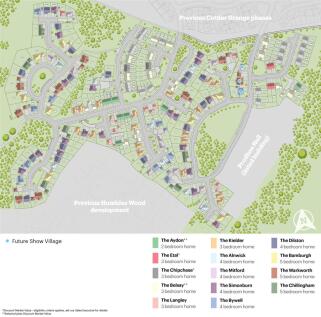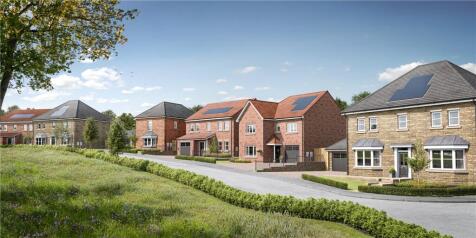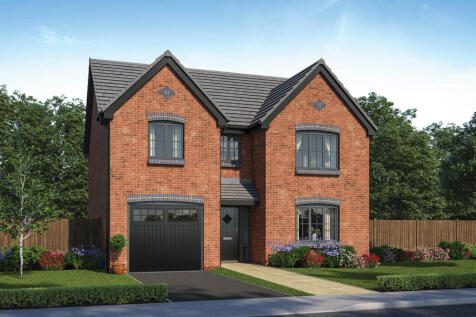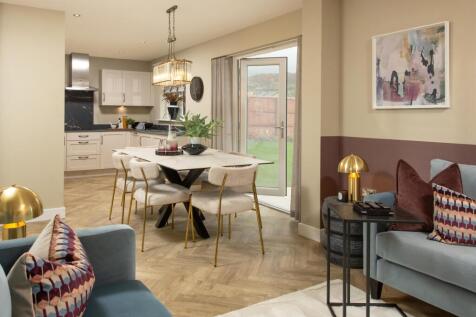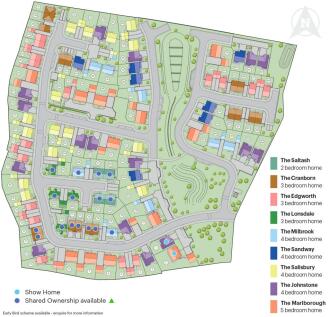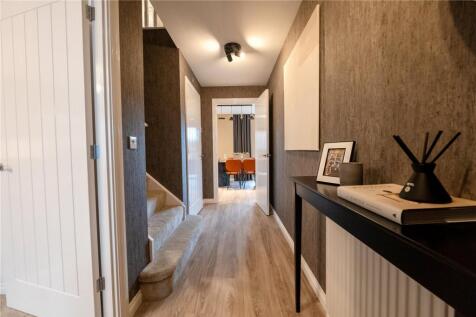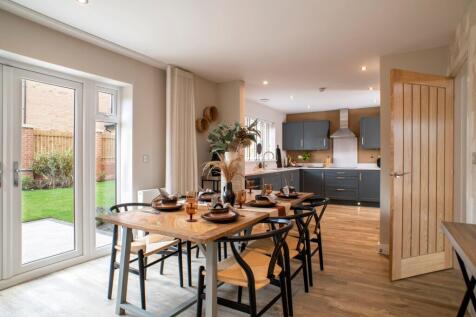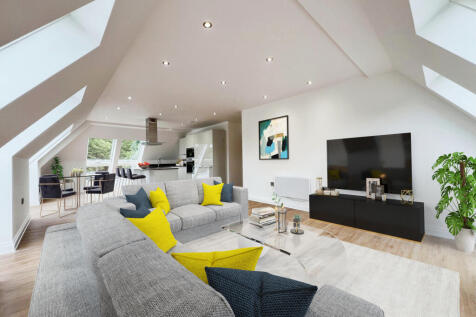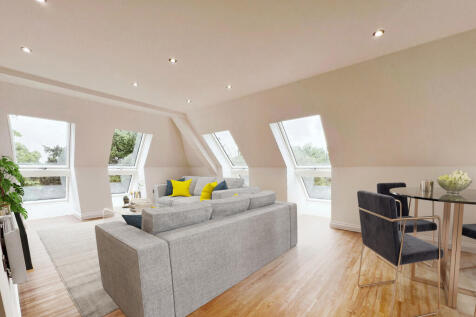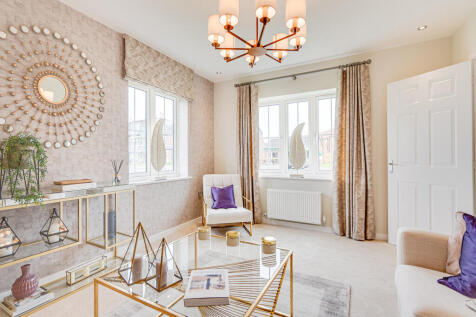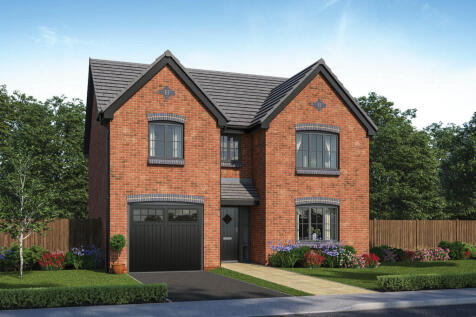New Homes and Developments For Sale in Tyne And Wear
The Belmont is a beautiful five-bedroom detached home that is ideal for a growing family. The open-plan kitchen/dining room is spacious and bright and has French doors leading into the garden. It comes complete with an integral single garage, a downstairs WC and a useful en suite to bedroom one.
The Holborn is a great family home with five bedrooms and three bathrooms, a large open-plan kitchen/breakfast/family room with two sets of French doors to the garden and the flexibility of separate living and dining rooms. Upstairs, two of the bedrooms are en-suite, and there’s a family bathroom.
This 4-bed home with integral garage and block paved driveway has an open plan kitchen with stylish island and bi-fold doors to a patio and turfed garden. The spacious main bedroom has an en-suite complete with rainfall shower and the main bathroom has a double ended bath and a separate shower.
‘Phase 4 Show Village NOW OPEN – come and take a look at our three brand-new Show Homes. Enquire to book an appointment!’ Gentoo Homes Present “The Dilston BEAUTIFUL FAMILY HOME. Modern OPEN-PLAN kitchen/diner/family area with INTEGRATED APPLIANCES, UTILITY an d FRENCH DOO...
Centurion Chase is a development of stunning new homes by Bellway in Wallsend. This modern development offers a range of 2, 3, 4 and 5-bedroom homes, appealing to a range of potential homebuyers, including first-time buyers, families, working professionals, and commuters to Newcastle. The Lorime...
Gentoo Homes Present “The Johnstone stunning FAMILY HOME - secure it YOUR WAY with a TAILORED BUYING OFFER. Spacious OPEN-PLAN kitchen/diner with INTEGRATED APPLIANCES, ISLAND FEATURE and FRENCH DOORS. Separate UTILITY. Private EN-SUITE in master. LARGE BATHROOM with SHOWER CUBICLE. PV SOLA...
Save up to £10,000 with Ashberry. The Camellia is a new, chain free & energy efficient home with an OPEN-PLAN kitchen, dining & family area with French doors to the garden, utility room, STUDY, en suite to bedroom 1 & a 10-year NHBC Buildmark policy^.
**5% deposit paid available** At the heart of the home is a vast open-plan dining kitchen with a family area, creating the perfect space for cooking, entertaining, and spending time together. Off the entrance hallway, you'll find a separate formal living room for relaxing evenings and a dedicated...
Incorporating feature french doors, the welcoming family and dining room extends into a stylish, practical kitchen, forming a focal point for lively family life and perfectly complementing the more formal baywindowed lounge. The master bedroom, one of two with en-suite facilities, includes a dres...
The Marlborough is a detached four-bedroom family home offering an open-plan kitchen/breakfast/family room - which has French doors to the garden - and separate living and dining rooms. There are four generous-sized bedrooms, an en suite to bedroom one, a family bathroom and plenty of storage.
The Harley has four bedrooms and an integral garage. The kitchen/dining/family room has two sets of French doors leading into the garden and there’s a separate living room, a utility room, a downstairs WC and storage on both floors. A study has been included in the spacious first-floor layout.

