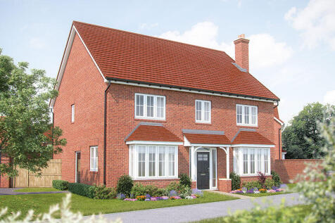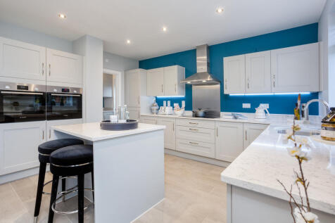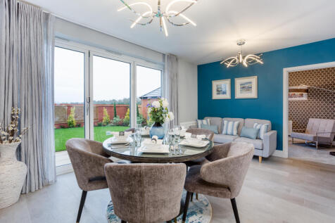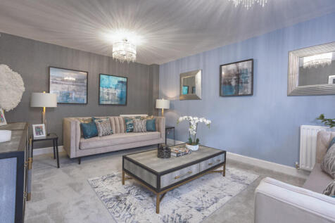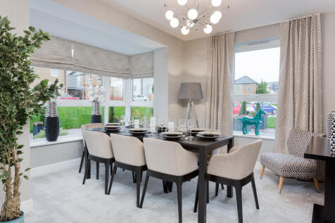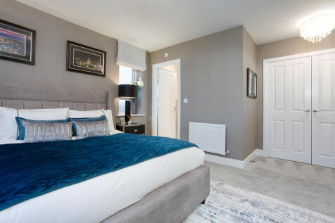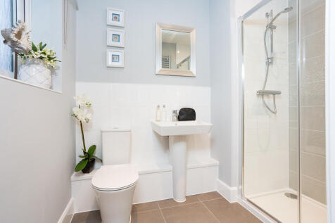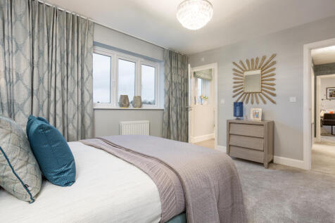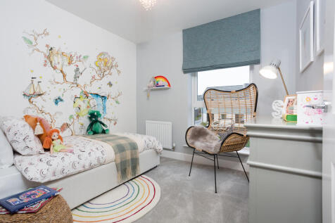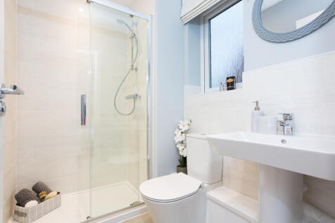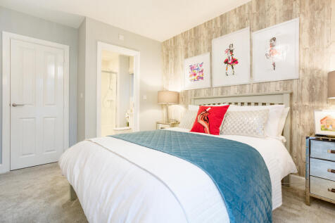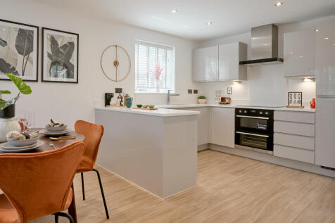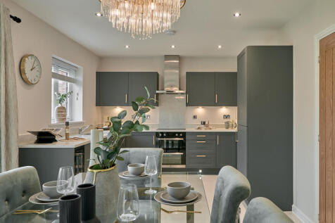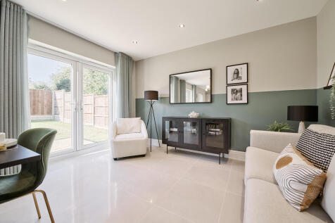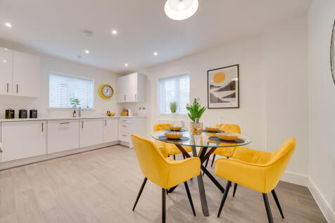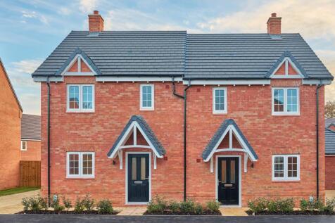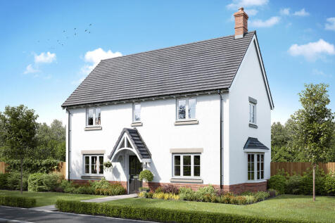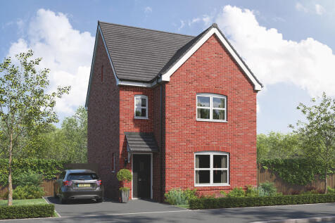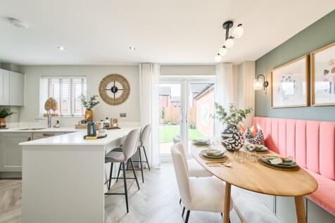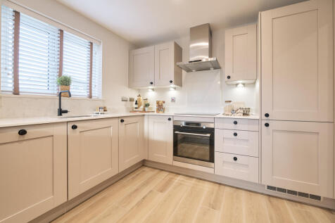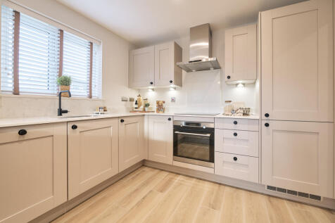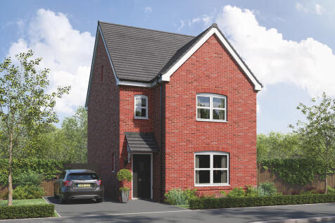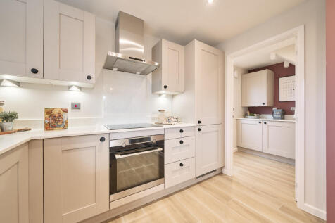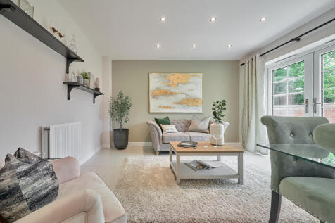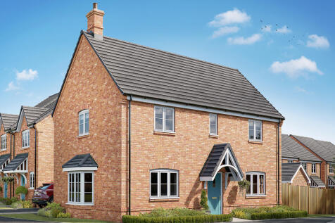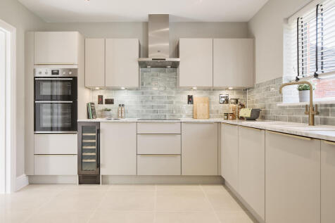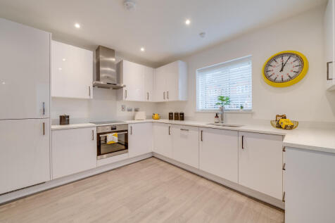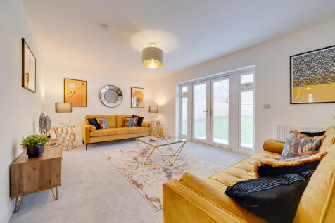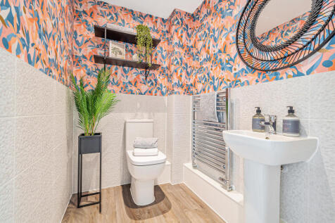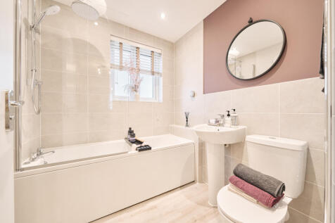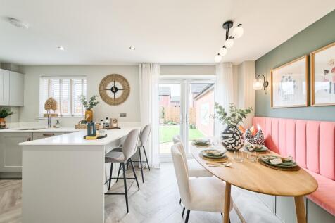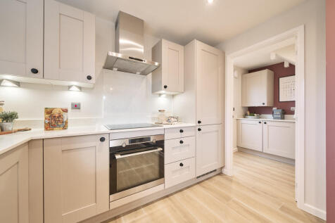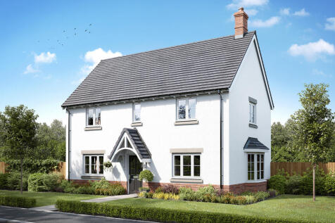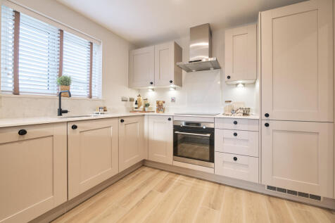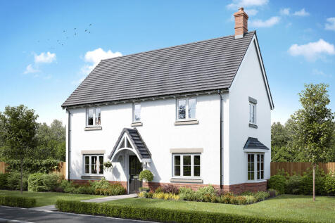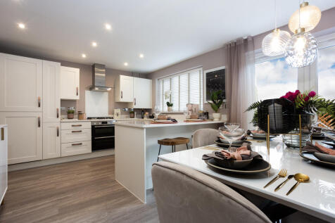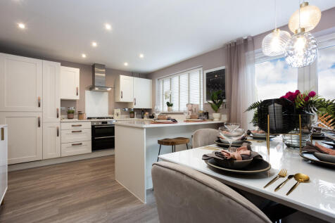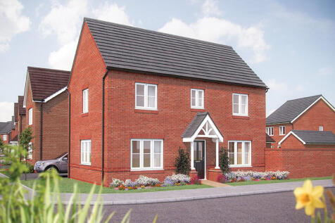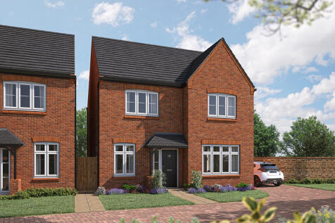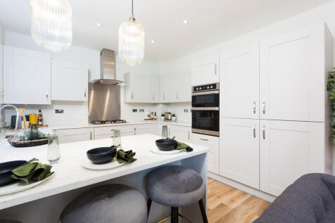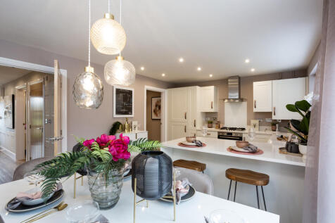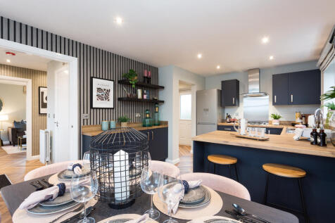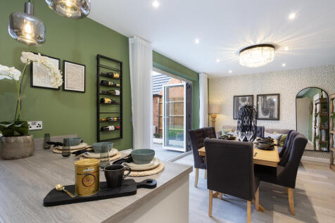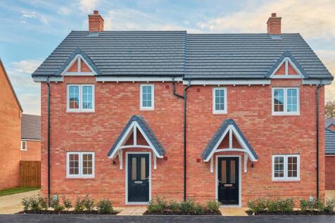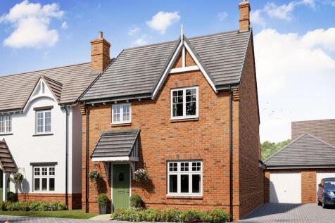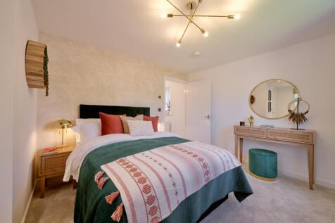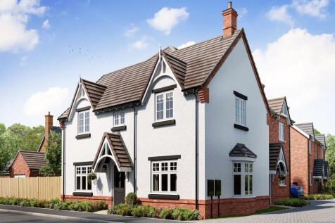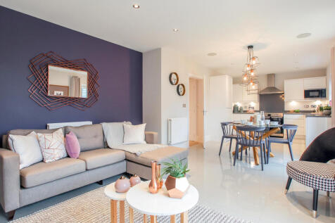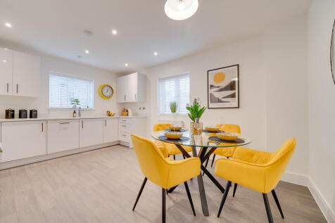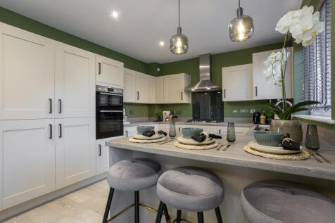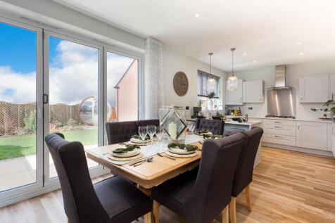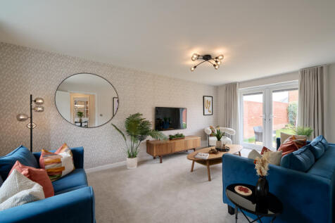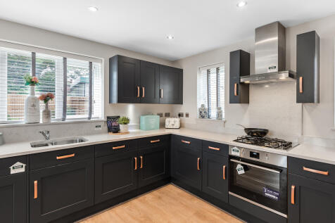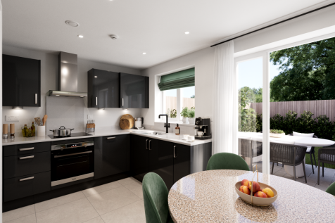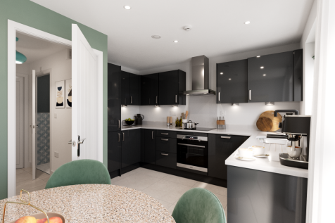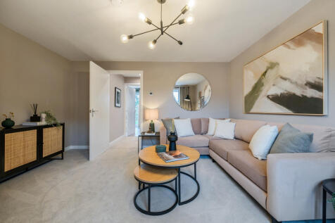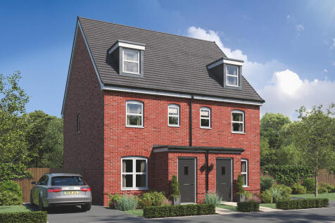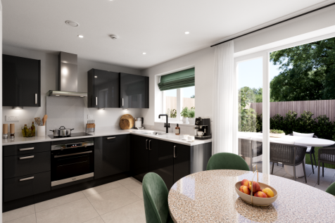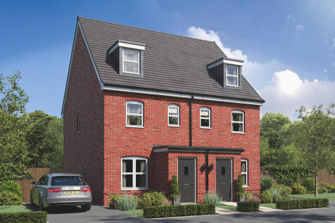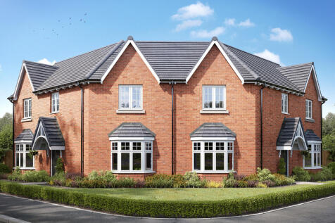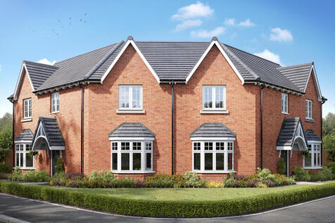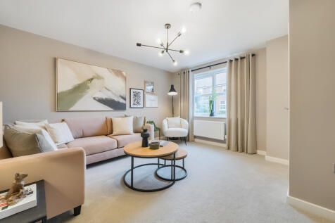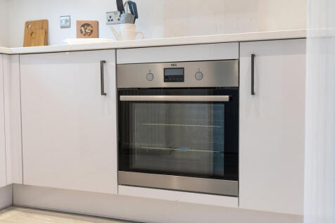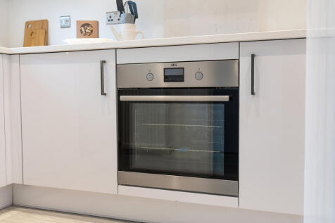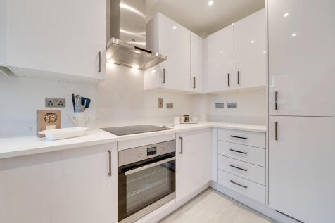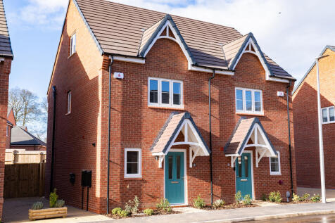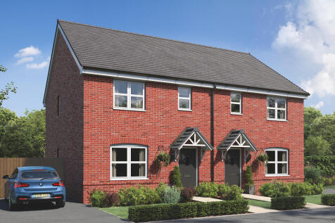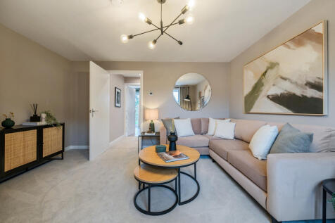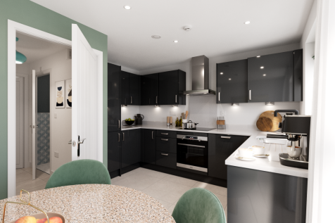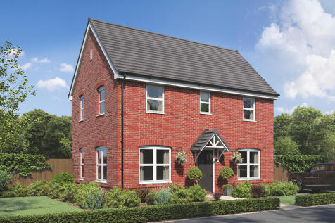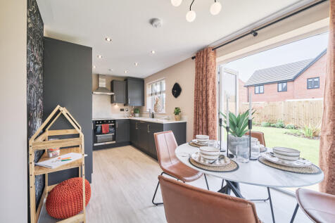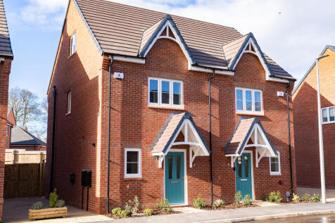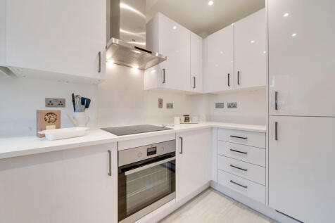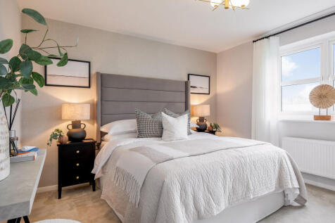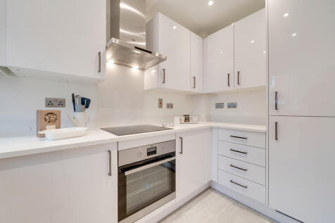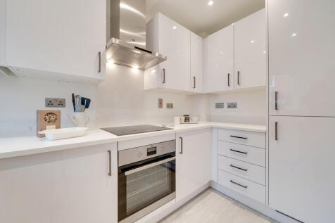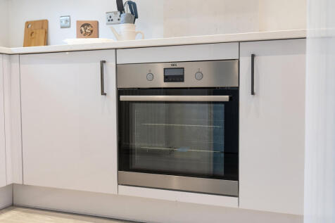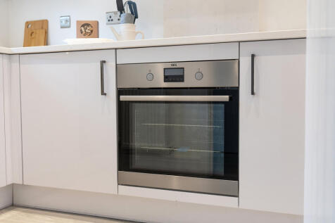New Homes and Developments For Sale in Upper Ladyes Hills, Kenilworth, Warwickshire
Plot 94 - The Lime - READY TO MOVE INTO - FULL VALUE PART EXCHANGE AVAILABLE - - HIGH SPECIFICATION PREMIUM HOME OVERLOOKING GREEN SPACE WITH DOUBLE GARAGE & 4 PARKING SPACES -A stunning 2,063 sq ft five bedroom home. Being double-fronted, it oozes curb appeal and the wow-facto...
The Broadwell is a four-bedroom home with a single garage. The living room features a charming bay window, there's a spacious kitchen/dining room with French doors, a utility, and a WC. Upstairs, you’ll find four bedrooms, bedroom one with an en suite, family bathroom and a storage cupboard.
The Greenwood is a four-bedroom, three-bathroom home. The ground floor includes a kitchen/dining room, living room, utility, WC and storage cupboard. The second floor consists of three bedrooms, one of which is en suite, and a bathroom. En suite bedroom one is on the top floor of this family home.
The Greenwood is a four-bedroom, three-bathroom home. The ground floor includes a kitchen/dining room, living room, utility, WC and storage cupboard. The second floor consists of three bedrooms, one of which is en suite, and a bathroom. En suite bedroom one is on the top floor of this family home.
The Broadwell is a four-bedroom home with a single garage. The living room features a charming bay window, there's a spacious kitchen/dining room with French doors, a utility, and a WC. Upstairs, you’ll find four bedrooms, bedroom one with an en suite, family bathroom and a storage cupboard.
The Broadwell is a four-bedroom home with a single garage. The living room features a charming bay window, there's a spacious kitchen/dining room with French doors, a utility, and a WC. Upstairs, you’ll find four bedrooms, bedroom one with an en suite, family bathroom and a storage cupboard.
The Broadwell is a four-bedroom home with a single garage. The living room features a charming bay window, there's a spacious kitchen/dining room with French doors, a utility, and a WC. Upstairs, you’ll find four bedrooms, bedroom one with an en suite, family bathroom and a storage cupboard.
Plot 106 - The Rosewood - STAMP DUTY PAID WORTH £16,499 -A contemporary home with a classic feel. In fact, this stunning 1,160 sq ft detached house is a home everyone will love. Your family will love the light, airy living room, and well-proportioned bedrooms. Your guests will love b...
Plot 105 - The Rosewood - STAMP DUTY PAID WORTH £16,499 -A contemporary home with a classic feel. In fact, this stunning 1,160 sq ft detached house is a home everyone will love. Your family will love the light, airy living room, and well-proportioned bedrooms. Your guests will love b...
The Lapworth is a three-bedroom home perfectly designed for modern living. Its features include an open plan kitchen/dining room - ideal for entertaining friends and family - plus a spacious separate living room with French doors to the garden. Upstairs, bedroom one benefits from an en suite.
The Lapworth is a three-bedroom home perfectly designed for modern living. Its features include an open plan kitchen/dining room - ideal for entertaining friends and family - plus a spacious separate living room with French doors to the garden. Upstairs, bedroom one benefits from an en suite.
Plot 113 - The Spruce - STAMP DUTY PAID WORTH £14,999 -This impressive double-fronted 3 bedroom detached corner plot home combines traditional architecture with modern design to stunning effect. The sitting room and kitchen/dining area span the full length of the property making them...
The Heathcote boasts a bright living room with a bay window and an open-plan kitchen/dining room with garden access, complete with a utility room and a WC. Upstairs, the bedroom one has an en suite, while the landing leads to two additional bedrooms, a storage cupboard, and the main bathroom.
The Heathcote boasts a bright living room with a bay window and an open-plan kitchen/dining room with garden access, complete with a utility room and a WC. Upstairs, the bedroom one has an en suite, while the landing leads to two additional bedrooms, a storage cupboard, and the main bathroom.
A superb opportunity to purchase this BRAND NEW MILLER HOME. Miller Homes are also offering a great incentive for the buyer which is either a 5% discount off the purchase price or 5% towards the deposit paid by the buyer. This is the final plot on this very nice and small development within easy ...
An attractive three-storey, three-bedroom family home, the Saunton has an open-plan kitchen/dining room, a living room and three bedrooms. The top floor bedroom has an en suite. The enclosed porch, downstairs WC and three storage cupboards mean it's practical as well as stylish.
An attractive three-storey, three-bedroom family home, the Saunton has an open-plan kitchen/dining room, a living room and three bedrooms. The top floor bedroom has an en suite. The enclosed porch, downstairs WC and three storage cupboards mean it's practical as well as stylish.
The Lighthorne is a stunning three-bedroom home, with the ground floor featuring an open plan kitchen/living/dining room with French doors leading into the garden, a downstairs WC and handy storage cupboards. Upstairs, there are three bedrooms, with a spacious bedroom one and a good-sized bathroom.
The Galloway is a home to grow into and a home to grow up in and it will suit you down to the ground. The utility room is a great extra that will help you to keep the kitchen and dining room clear, and the ensuite bedroom is a treat that will give you your own space at the end of the day.
The Galloway is a home to grow into and a home to grow up in and it will suit you down to the ground. The utility room is a great extra that will help you to keep the kitchen and dining room clear, and the ensuite bedroom is a treat that will give you your own space at the end of the day.
The Milverton has a modern open plan living/dining room is perfect for spending time as a family and entertaining. There’s a separate kitchen and a downstairs WC. The first floor benefits from two bedrooms and a main bathroom. On the second floor is bedroom two with storage space and an en suite.
The Milverton has a modern open plan living/dining room is perfect for spending time as a family and entertaining. There’s a separate kitchen and a downstairs WC. The first floor benefits from two bedrooms and a main bathroom. On the second floor is bedroom two with storage space and an en suite.
