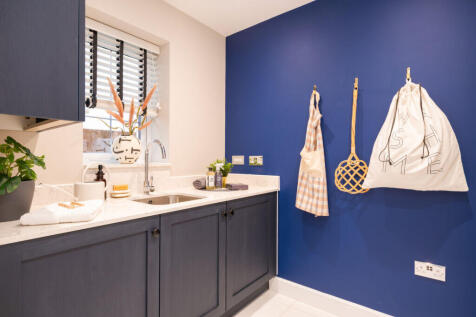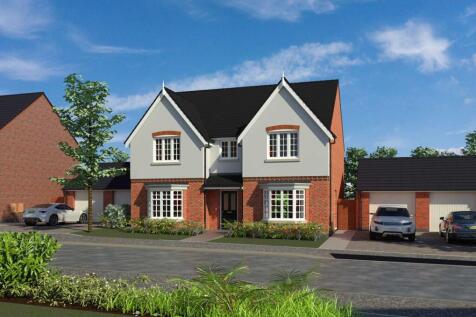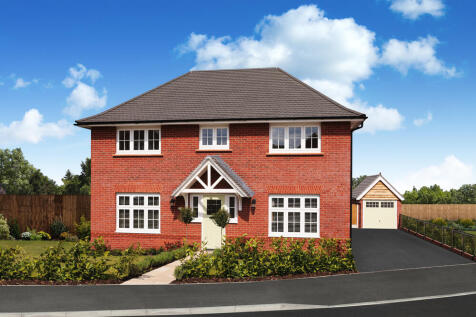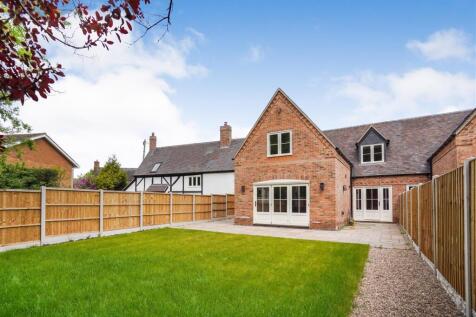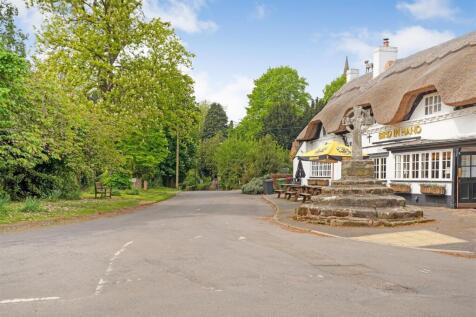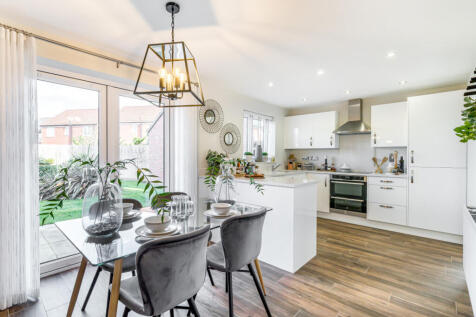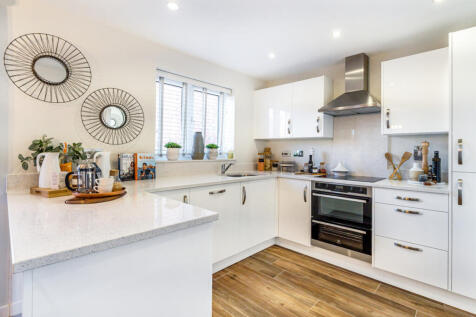New Homes and Developments For Sale in Warwickshire
STAMP DUTY PAID UP TO £15,000 & FLOORING INCLUDED. READY TO MOVE INTO. There's plenty of space for everyone in the Earlswood. On the ground floor, you'll find a generous lounge, as well as a bright, open plan kitchen and dining area, complete with island. We've even included French doors in...
The Maple is a 4 Bed Detached House with double detached garage. Comprising of a large Kitchen Dining Family area at the back of the property, separate lounge, study and 4 large bedrooms to the first floor. Ensuite shower room to the master & a separate family bathroom. Qualit...
STAMP DUTY PAID, SAVING UP TO £15,000. FLOORING INCLUDED. ASSISTED MOVE AVAILABLE. READY TO MOVE INTO. The Bramcote is a stunning home with plenty of living space across three floors. The whole family can relax together in the spacious lounge or the impressive open plan dining kitchen which...
The Harrogates at Arden Fields are Eco Electric. These homes include air source heat pumps, even thicker insulation, and the wonderful warmth of underfloor heating across the ground floor. The effort that has gone into the creation of The Harrogate by craftsmen who care is evident in every detai...
**Boyard Cottage **A Charming Contemporary Cottage Style New Build **Wonderful Living Kitchen with Bi-Folds **Large Dining Hall/Snug/Study **Sitting Room **Three Bedrooms **Two Bathrooms **Good Sized South Facing Garden **3 Designated Car Parking Spaces (inc provision for electric car charging) *...
*Multi award winning development * A two bedroom, two bathroom ground floor apartment located within a gated Grade II Listed building set within stunning grounds. Call for an appointment to view our stunning show home *
**Pallett Cottage **Charming Contemporary Cottage **Wonderful Living Kitchen with Bi-Folds **Large Dining Hall/Snug/Study **Sitting Room **Three Bedrooms **Two Bathrooms **Good Sized South Facing Garden **3 Dedicated Car Parking Spaces (inc. provision for an electric car charging point)
Home 96, ideally suited to modern living, The Dartford provides both extensive family space and the benefit of a home office. With a large, open-plan kitchen, dining and family area in addition to a separate living room, this home offers considerable flexibility. Each of the four bedro...
The Corfe is a modern five-bedroom detached family home. There’s a stylish open-plan kitchen/family room, a well-proportioned living room, a separate dining room, a downstairs WC and a handy utility. Upstairs there are five bedrooms - bedroom one with an en suite - and a large family-sized bathroom.
Upgrades Included Worth £12,000** Flooring Throughout Bosch Kitchen Appliance Package With Double OvenPlot 68 The Knightley - The popular 'L' shape of The Knightley means that both the living room and the kitchen/dining room provide direct access, though French doors, into the gar...
Home 95, the Marlborough is ideally suited to modern family living, featuring ample flexible spaces. The elegant hallway provides access to the central living areas: an open plan kitchen and dining area with utility room and a spacious, light filled living room. Upstairs are four doubl...
Designed with families in mind, the Sherwood is a stunning three-bedroom detached home. The open plan kitchen/dining room with French doors leading onto the garden - perfect for gatherings with friends and family. There’s also a generous front-aspect living room and an en suite to bedroom one.
Designed with families in mind, the Sherwood is a stunning three-bedroom detached home. The open plan kitchen/dining room with French doors leading onto the garden - perfect for gatherings with friends and family. There’s also a generous front-aspect living room and an en suite to bedroom one.
Designed with families in mind, the Sherwood is a stunning three-bedroom detached home. The open plan kitchen/dining room with French doors leading onto the garden - perfect for gatherings with friends and family. There’s also a generous front-aspect living room and an en suite to bedroom one.
Designed with families in mind, the Sherwood is a stunning three-bedroom detached home. The open plan kitchen/dining room with French doors leading onto the garden - perfect for gatherings with friends and family. There’s also a generous front-aspect living room and an en suite to bedroom one.
PLOT 8 - LARGEST PLOT ON SITE - AVAILABLE NOW! A luxury canalside lifestyle awaits you at Progress Court – where quality, convenience and craftsmanship come together. Progress Court is an exclusive private development of just eight beautifully crafted luxury townhouse...



