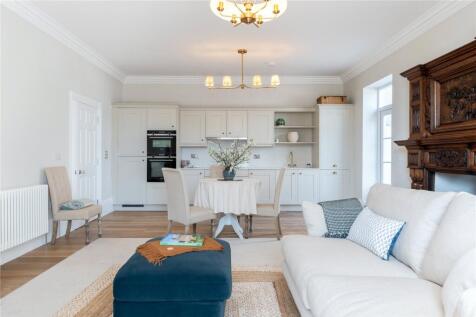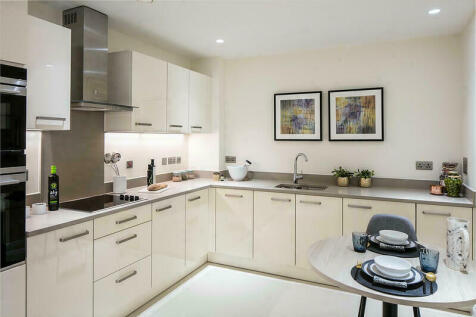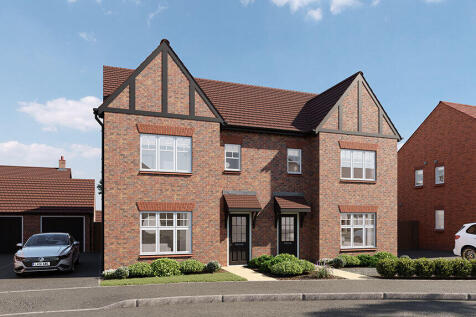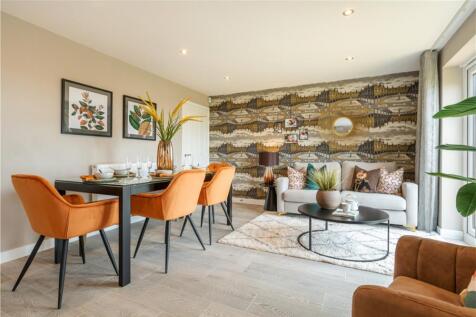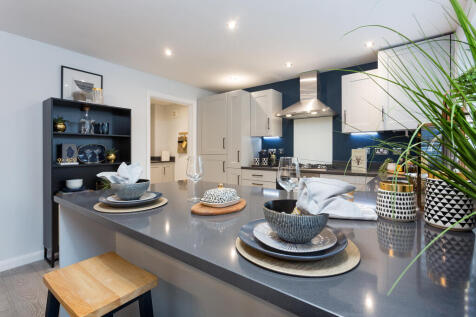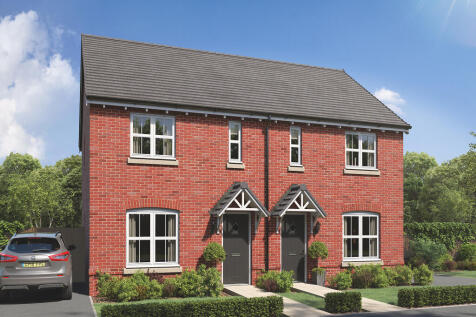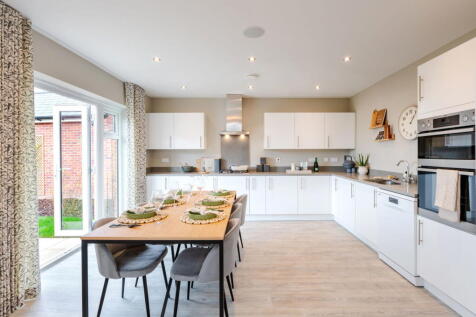New Homes and Developments For Sale in Warwickshire
Warm and welcoming, Apartment 24 is a beautiful apartment. This energy-efficient contemporary home is ideal for relaxed, low-maintenance living with a vibrant community and friendly-faces just outside your front door.
This beautiful retirement apartment is on the second floor in Rockwell Lodge. It has a double bedroom with built-in wardrobe space and a separate bathroom. There is also a large double-aspect living/dining room and a spacious fully fitted kitchen.
Plot 185 - The Cypress - 5% DEPOSIT & EXTRAS PACKAGE - WORTH £26,500! - A modern take on a traditional design, this stunning home everyone will love. Your family will love the light, airy living room, and well-proportioned bedrooms. Your guests will love being entertained in the ...
FLOORING INCLUDED. PRIVATE PARKING. Traditional on the outside and modern on the inside, the Winster is an attractive home designed for contemporary living. The open plan dining kitchen has French doors that open out onto the garden creating a light, airy living space inside, and easy outdoor din...
**STAMP DUTY PAID**. The Ennerdale is a beautiful three bedroom home. The welcoming hallway has a cloakroom and useful storage area. Large windows and French doors light up the open-plan kitchen/diner and spacious lounge. Upstairs wake up in the airy main bedroom that benefits from an en suite sh...
The Broadwell is a four-bedroom home with a single garage. The living room features a charming bay window, there's a spacious kitchen/dining room with French doors, a utility, and a WC. Upstairs, you’ll find four bedrooms, bedroom one with an en suite, family bathroom and a storage cupboard.
Created to provide stylish, flexible living, the four-bedroom detached Sherbourne home is everything a modern family home needs to be.Designed to give everyone the space they need, the Sherbourne is a home that's perfectly tailored to modern family life. The heart of this home is the show-st...
The superb kitchen, with its dining area opening to the garden and the light, elegant lounge form a flexible backdrop to everyday life. The family bathroom shares the first floor with three bedrooms, and the en-suite principal bedroom features a dressing area. Plot 31 Tenure: Freehold Length o...
Home 26 - The Dahlia is a welllâ�'proportioned fourâ�'bedroom home offers a bright, openâ�'plan kitchen and dining space that forms the social hub of the ground floor, complemented by a separate living room for relaxed evenings and a convenient WC and storage to keep life organised. Up...
Home 27 - The Dahlia is a welllâ�'proportioned fourâ�'bedroom home offers a bright, openâ�'plan kitchen and dining space that forms the social hub of the ground floor, complemented by a separate living room for relaxed evenings and a convenient WC and storage to keep life organised. Up...
The Broadwell is a four-bedroom home with a single garage. The living room features a charming bay window, there's a spacious kitchen/dining room with French doors, a utility, and a WC. Upstairs, you’ll find four bedrooms, bedroom one with an en suite, family bathroom and a storage cupboard.
Plot 188 - The Cypress - - 5% DEPOSIT & EXTRAS PACKAGE - WORTH £26,000! - A modern take on a traditional design, this stunning home everyone will love. Your family will love the light, airy living room, and well-proportioned bedrooms. Your guests will love being entertained in the...
The Chedworth ticks all the boxes. The open-plan kitchen/family room is perfect for family time. There’s a living room, dining room, downstairs cloakroom and a utility room with outside access. Upstairs there are four bedrooms - bedroom one has an en suite - a family bathroom and a storage cupboard.
Plot 32 - The Rosewood - 5% DEPOSIT & EXTRA PACKAGE - WORTH £28,000! -A contemporary home with a classic feel. In fact, this stunning 1,113 sq ft detached house is a home everyone will love. Your family will love the light, airy living room, and well-proportioned bedrooms. Your ...
*£18,000 DEPOSIT CONTRIBUTION* This DETACHED four-bedroom home boasts a spacious L-shaped kitchen, dining and family area. Situated at the back of the home, the addition of windows and doors, giving access to the rear garden, bring the outdoors in an...
The Danbury has a lovely natural flow that leads you through the living space. The hallway opens into the living room, the living room into the kitchen/dining room and the kitchen/dining room into the garden. This home will suit first-time buyers and young professionals.
The Danbury has a lovely natural flow that leads you through the living space. The hallway opens into the living room, the living room into the kitchen/dining room and the kitchen/dining room into the garden. This home will suit first-time buyers and young professionals.








