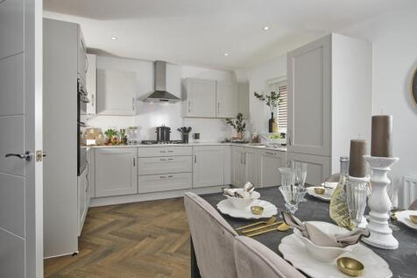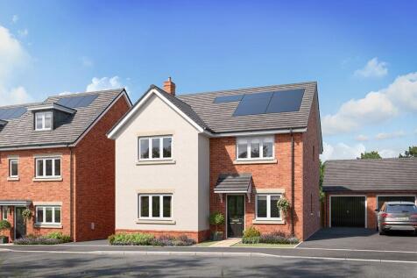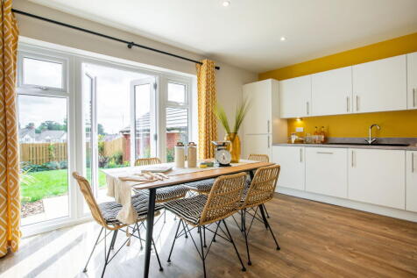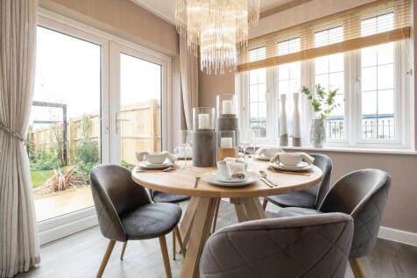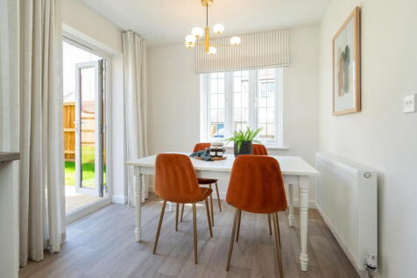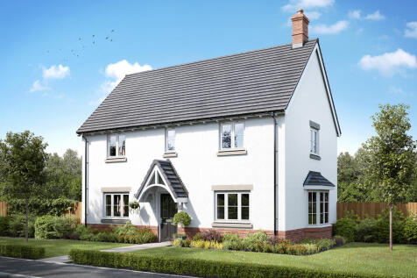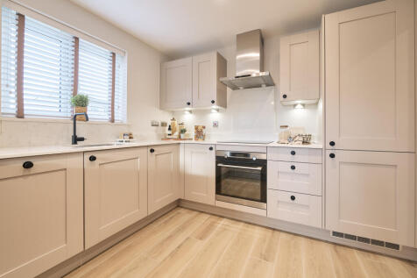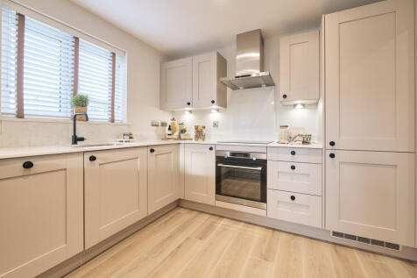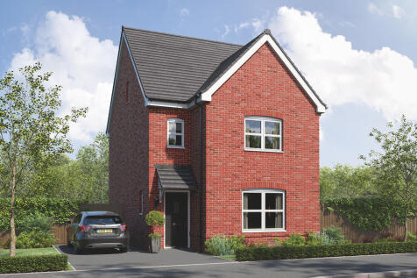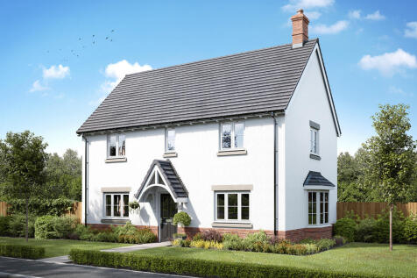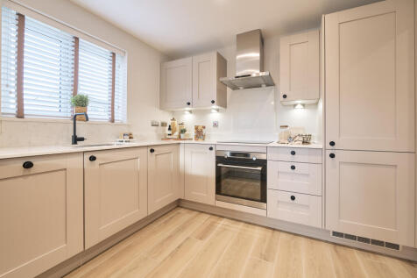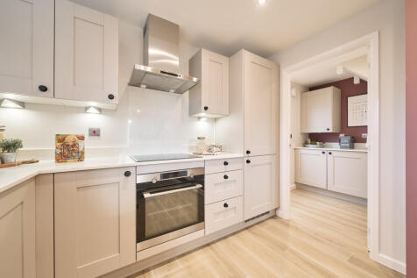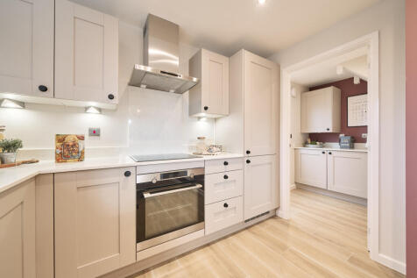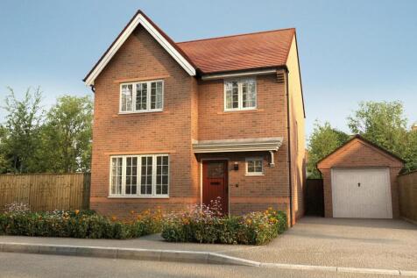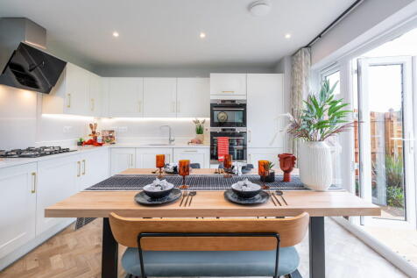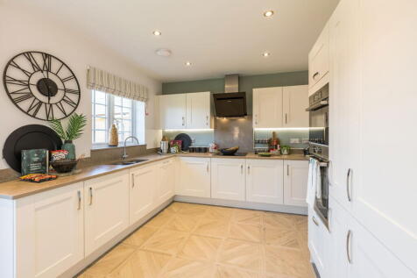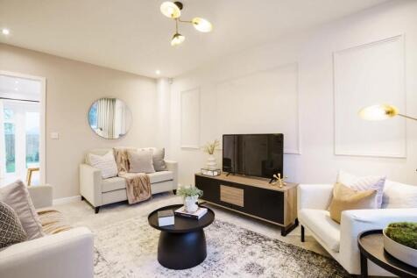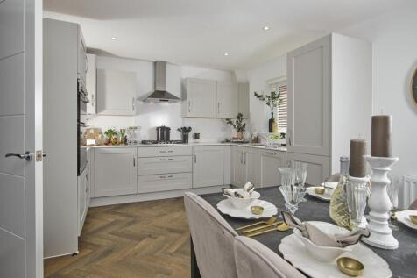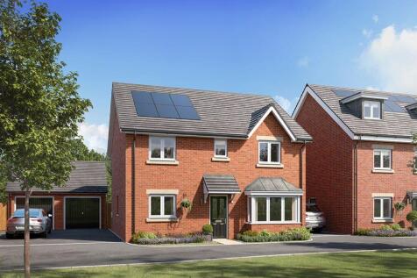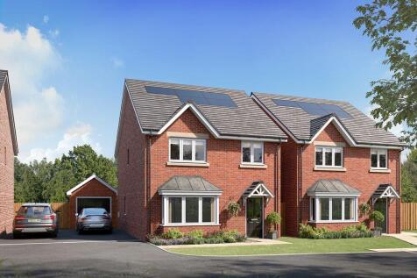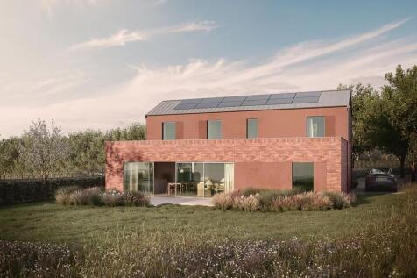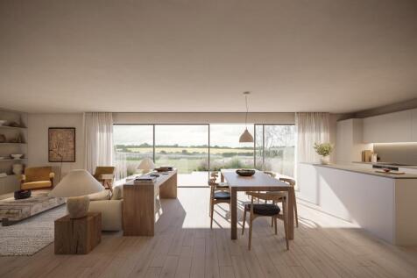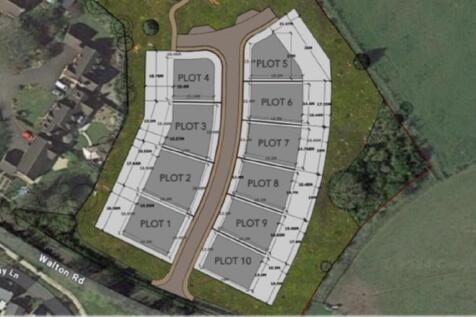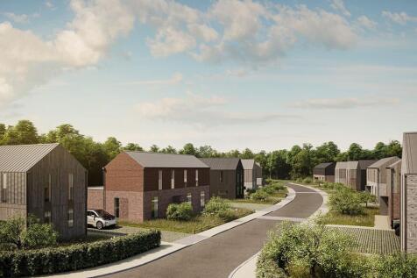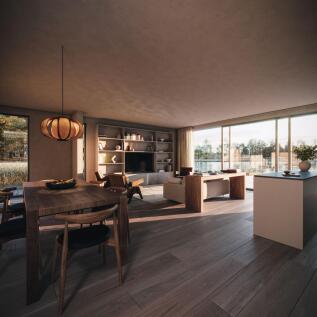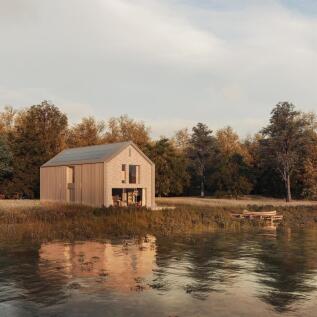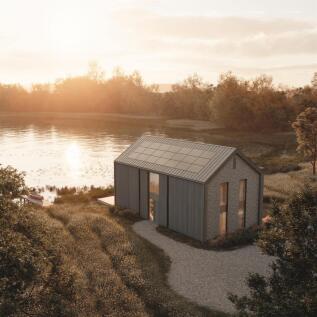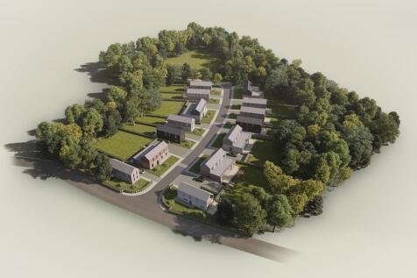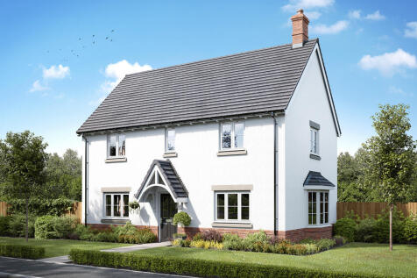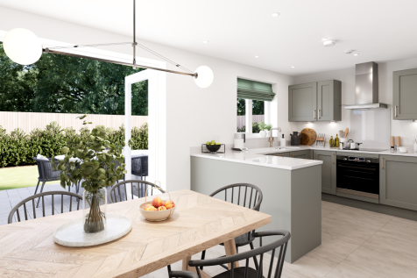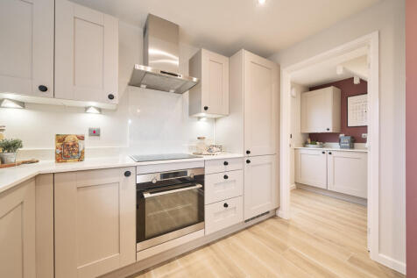4 Bedroom Houses For Sale in Warwickshire
With lots of living space and plenty of possibilities, the Kingsbury is perfect for busy families. At the heart of this generous four bedroom home, there's a comfortable lounge and open plan dining kitchen with sunny breakfast area, both rooms have French doors, so you can step straight out on...
Home 123, the Winslow is an enviable family home. Its ample space perfectly accommodates entertaining, family life and homeworking. The downstairs features a flexible open-plan kitchen-dining area, in addition to a generously-sized living room and a separate home office. Upstairs, each...
Step inside The Coniston and you're greeted with a spacious reception area that leads you through to an open-plan kitchen and dining/family room. An influx of light fills the room from the French doors and skylight windows as well as a luxury bay window. Back into the hall, a generou...
Featured home: HOME OF THE MONTH £10,000 STAMP DUTY CONTRIBUTION, FLOORING THROUGHOUT AND TURF TO THE REAR GARDEN! *Terms and conditions apply. *£10,500 STAMP DUTY CONTRIBUTION!* Home 146, the Winslow is an enviable family home. Its ample space perfectly accomodates enterta...
The Lymington, a stylish four bedroom family home.On entering the ground floor you will find a spacious living room to your left, complete with stunning bay window filling the room with light. Further down the hall you will enter the kitchen and dining area, which is awash with natural...
The Lymington, a stylish four bedroom family home.On entering the ground floor you will find a spacious living room to your left, complete with stunning bay window filling the room with light. Further down the hall you will enter the kitchen and dining area, which is awash with natural...
Plot 112 - The Chestnut - FULL VALUE PART EXCHANGE AVAILABLE - Everyone needs their own space, and that's exactly what you get with this home. There's room for the whole family to relax in the sitting room, and plenty of space to work in the study. The open-plan kitchen/dining/family...
The Skylark is a stylish four bedroom family home. On entering the ground floor, you will find a spacious living room off the hallway. Further down the hall you will enter the kitchen and dining area, which is awash with natural light flooding through beautiful French doors which lead...
The Skylark is a stylish four bedroom family home. On entering the ground floor, you will find a spacious living room off the hallway. Further down the hall you will enter the kitchen and dining area, which is awash with natural light flooding through beautiful French doors which lead...
PHASE 2 - *SOLAR PANELS & CAR CHARGING POINTS INCLUDED!* Home 122, Ideally suited to modern living, The Dartford provides both extensive family space and the benefit of a home office. With a large, open-plan kitchen, dining and family area in addition to a separate living room, thi...
The Chedworth ticks all the boxes. The open-plan kitchen/family room is perfect for family time. There’s a living room, dining room, downstairs cloakroom and a utility room with outside access. Upstairs there are four bedrooms - bedroom one has an en suite - a family bathroom and a storage cupboard.
The Broadwell is a four-bedroom home with a single garage. The living room features a charming bay window, there's a spacious kitchen/dining room with French doors, a utility, and a WC. Upstairs, you’ll find four bedrooms, bedroom one with an en suite, family bathroom and a storage cupboard.
The Broadwell is a four-bedroom home with a single garage. The living room features a charming bay window, there's a spacious kitchen/dining room with French doors, a utility, and a WC. Upstairs, you’ll find four bedrooms, bedroom one with an en suite, family bathroom and a storage cupboard.
**PLEASE CALL HORTS ESTATE AGENTS ON FOR MORE INFORMATION** A four bedroom, newly built, detached, family home located in Ashlawn Gardens. On the ground floor there is an open plan kitchen/diner with French doors opening to the rear garden, a spacious lounge. and a downstair...
PHASE 2 - *SOLAR PANELS & CAR CHARGING POINTS INCLUDED!* Home 145, Ideally suited to modern living, The Dartford provides both extensive family space and the benefit of a home office. With a large, open-plan kitchen, dining and family area in addition to a separate living room, thi...
** PLOT 4 ** ** LAST PLOT REMAINING **Youngman Lovell is presenting a rare opportunity to DESIGN and BUILD your own DREAM HOME in the heart of WELLESBOURNE VILLAGE, prioritising both beautiful design and SUSTAINABILITY as core values Benefits of your own serviced plot are listed under Key Features
The Broadwell is a four-bedroom home with a single garage. The living room features a charming bay window, there's a spacious kitchen/dining room with French doors, a utility, and a WC. Upstairs, you’ll find four bedrooms, bedroom one with an en suite, family bathroom and a storage cupboard.
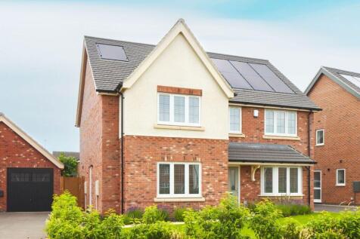
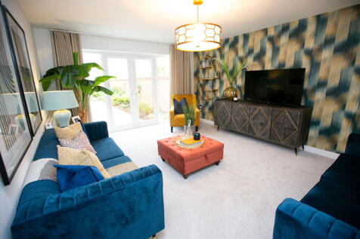
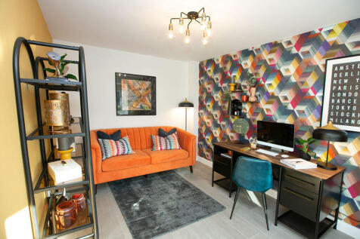
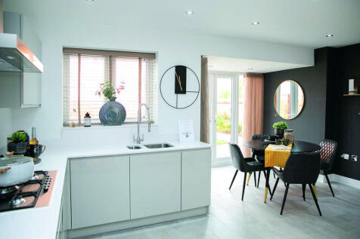
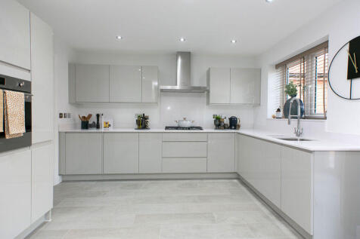
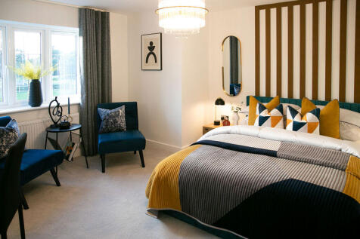
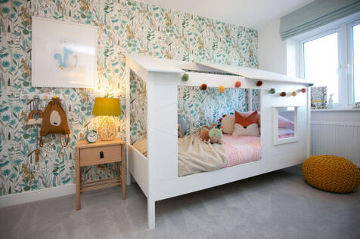
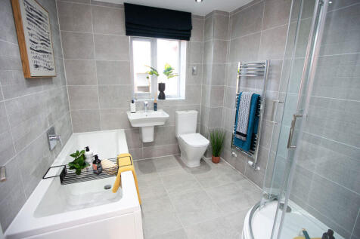
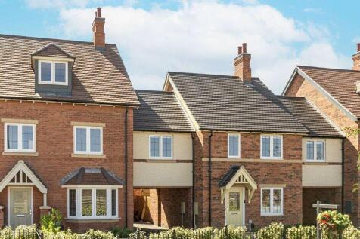
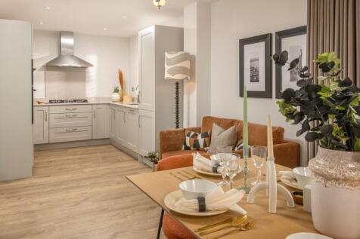
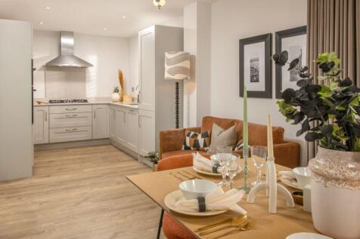
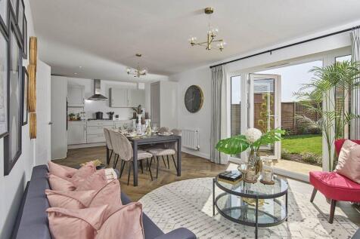

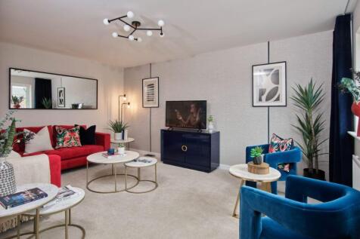

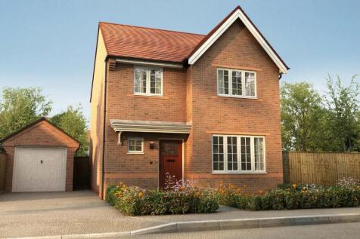
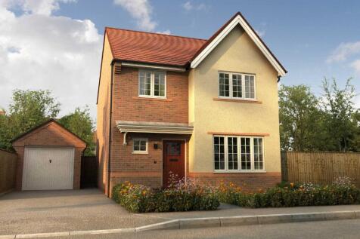
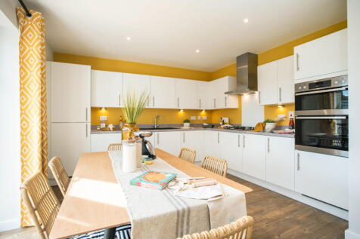
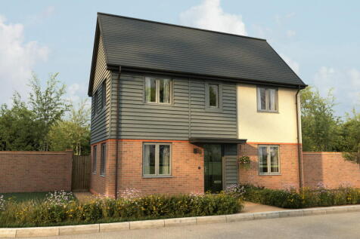
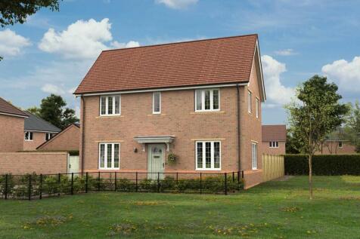

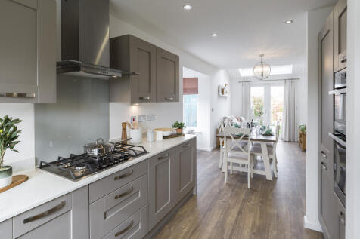
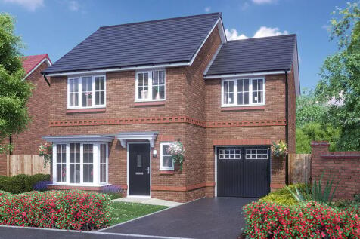

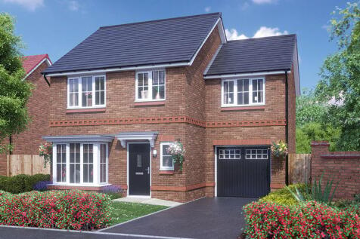
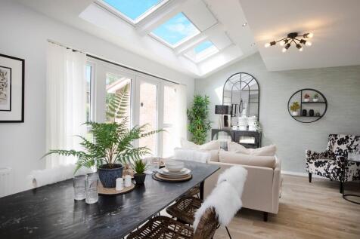

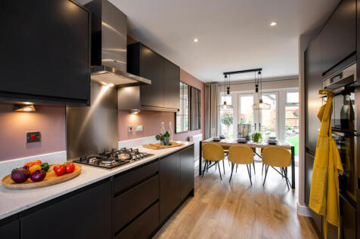
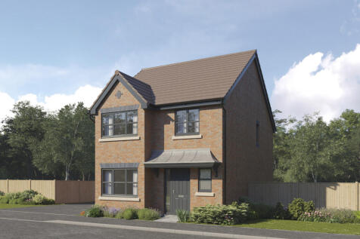
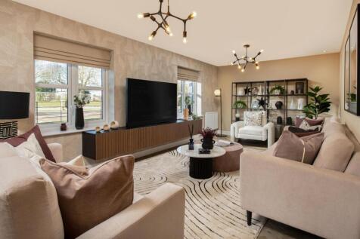
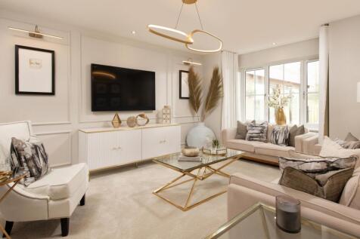
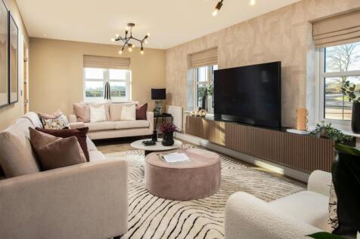

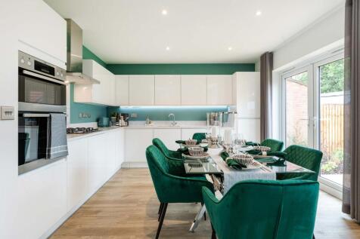
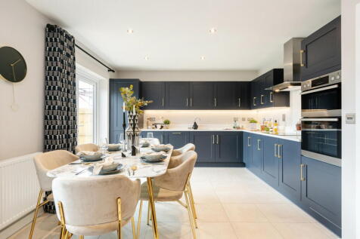

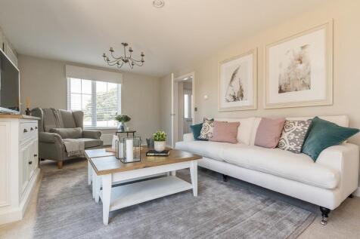
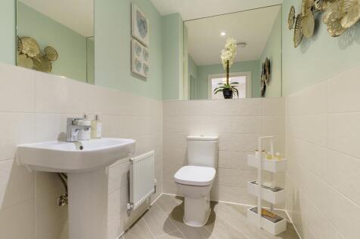
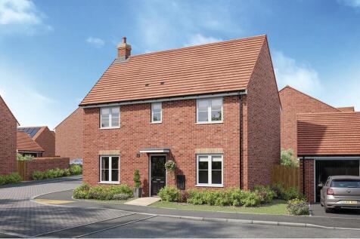


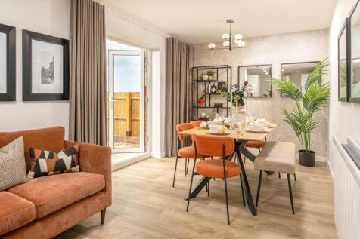
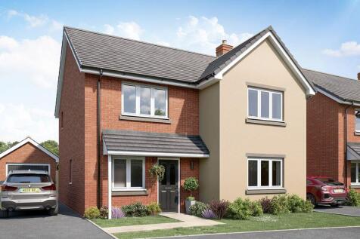
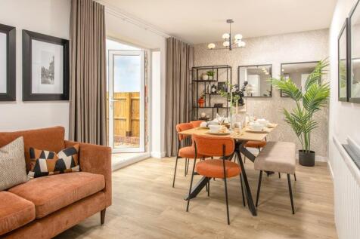
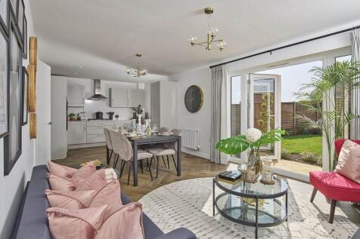

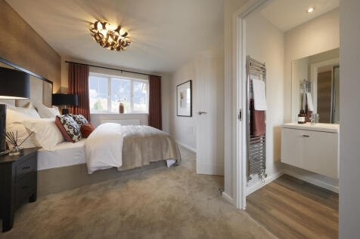
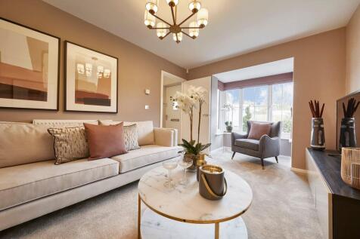
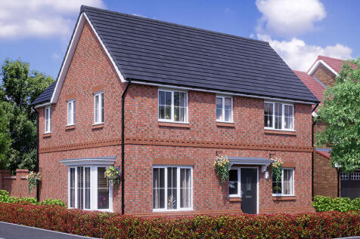
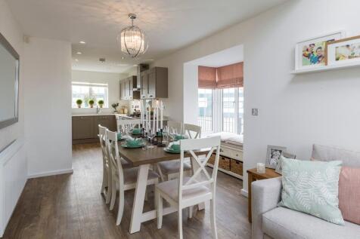
![DS12630 [BH] 05 Chestnut X3413 Plot 112_web](https://media.rightmove.co.uk:443/dir/crop/10:9-16:9/287k/286685/162395708/286685_4_112_IMG_00_0003_max_476x317.jpeg)
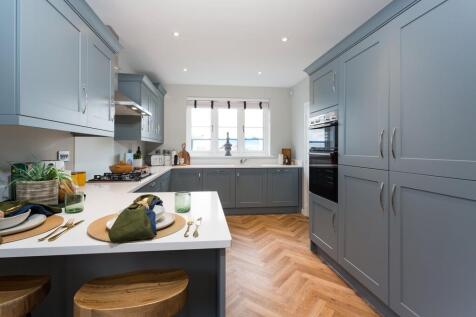
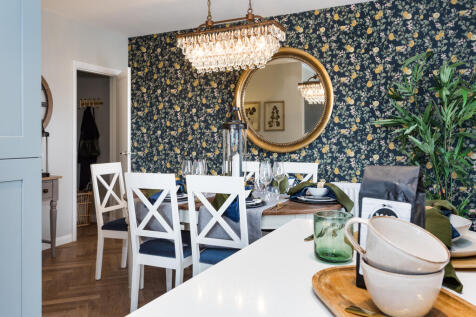
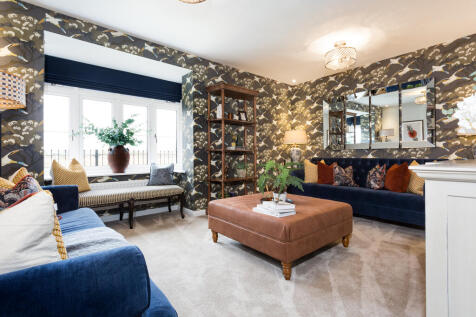
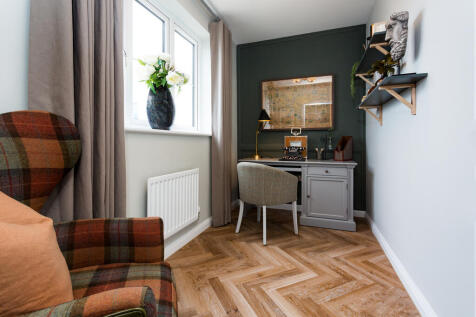

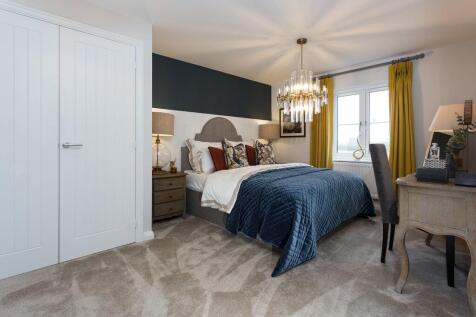


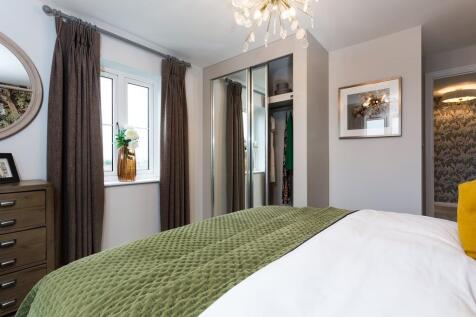

![DS13189 [CH] Skylark (Avenues) Plot 307_web](https://media.rightmove.co.uk:443/dir/crop/10:9-16:9/292k/291170/163621343/291170_4_70_IMG_00_0002_max_476x317.jpeg)
![DS13189 [CH] Skylark (Avenues) Plot 307_web](https://media.rightmove.co.uk:443/dir/crop/10:9-16:9/292k/291170/163621340/291170_4_69_IMG_00_0002_max_476x317.jpeg)
