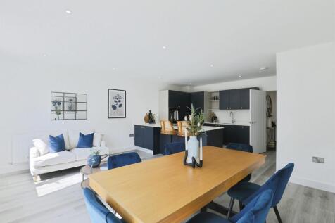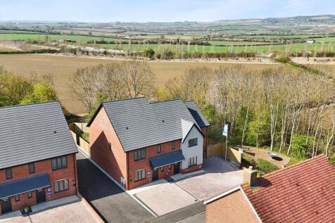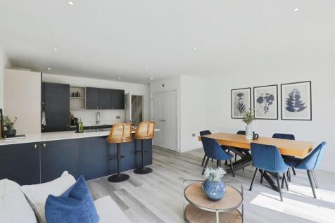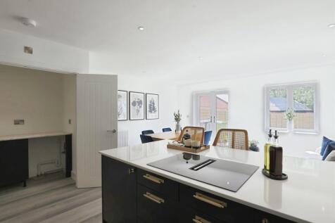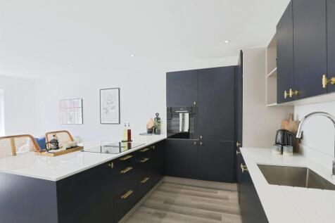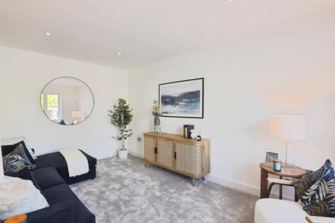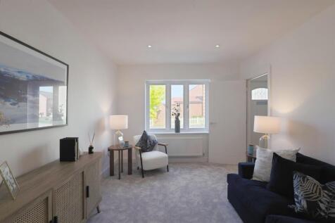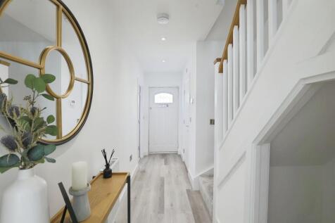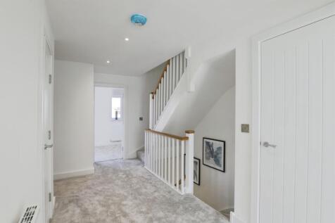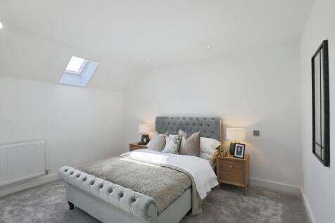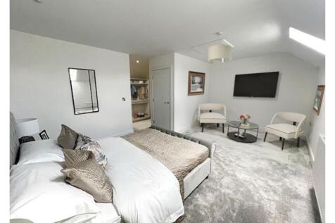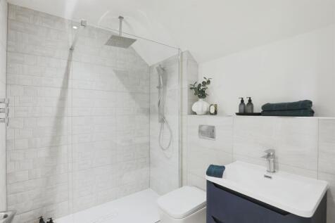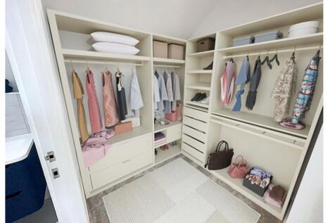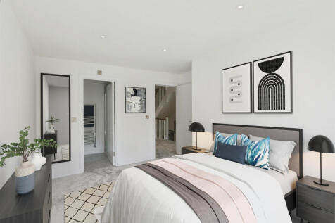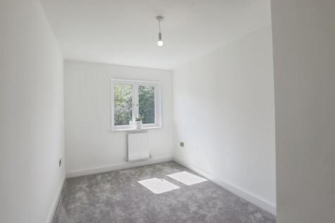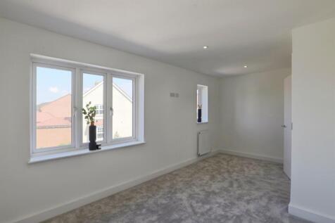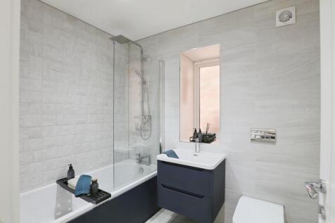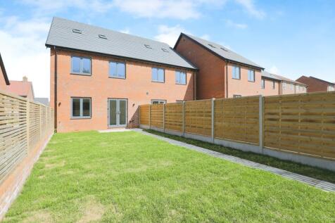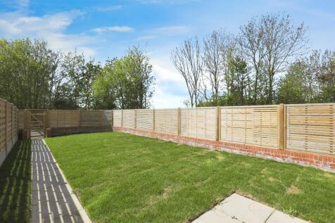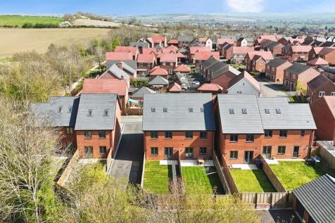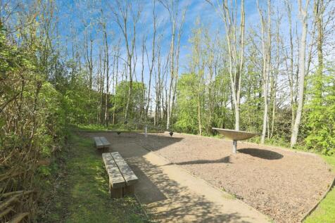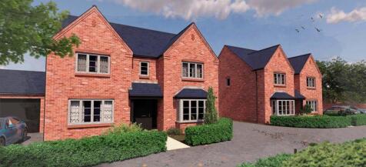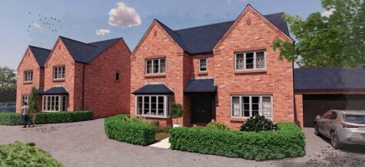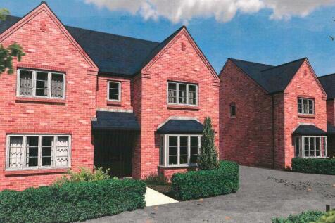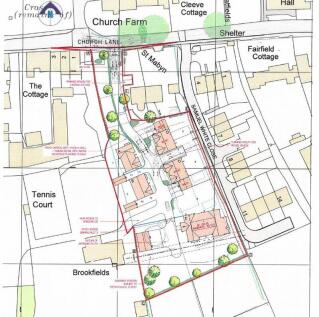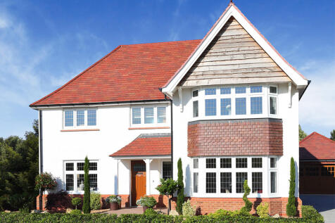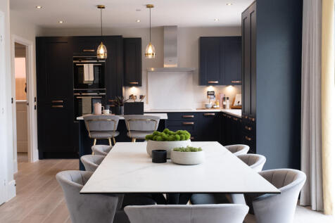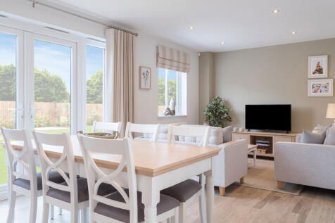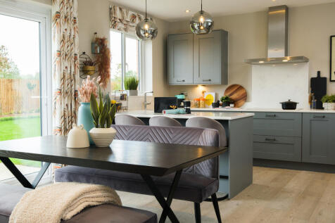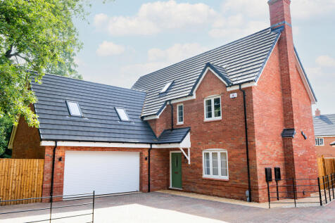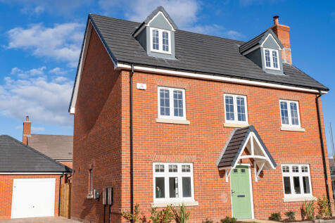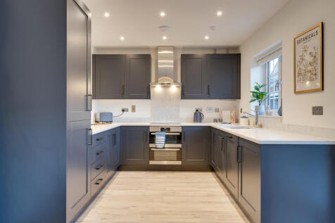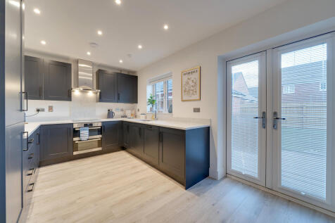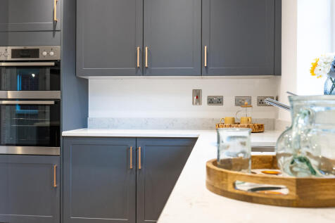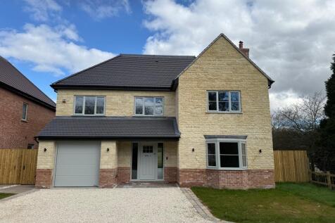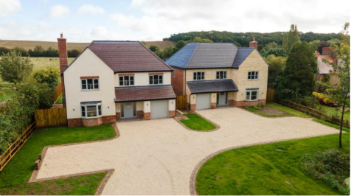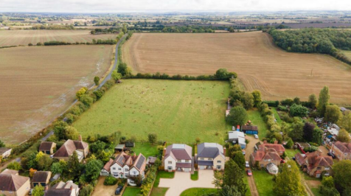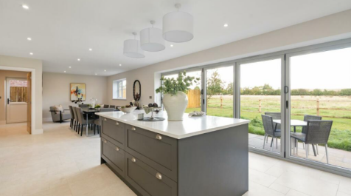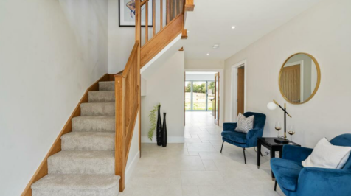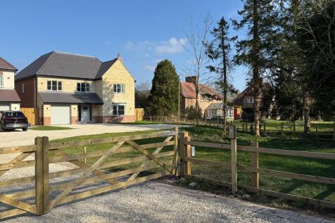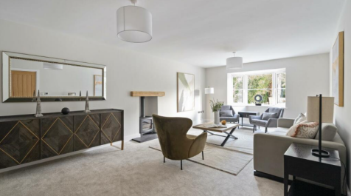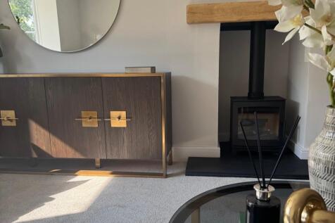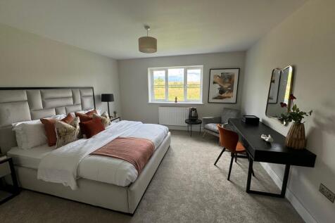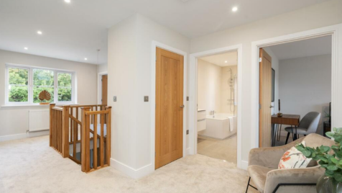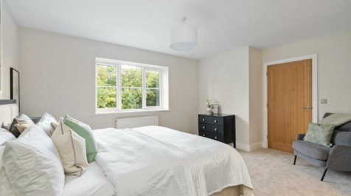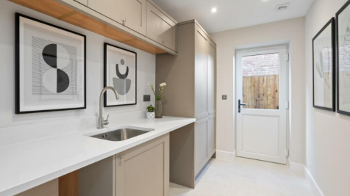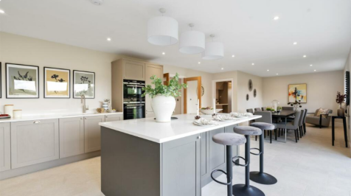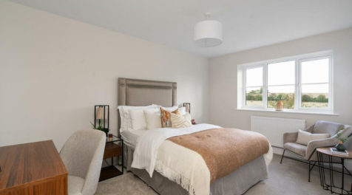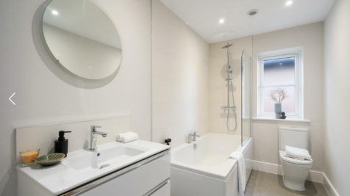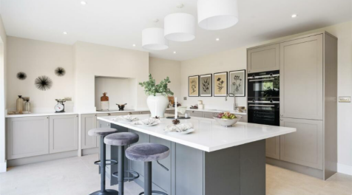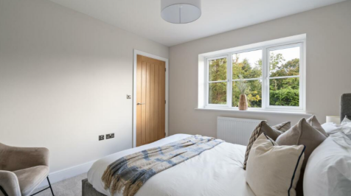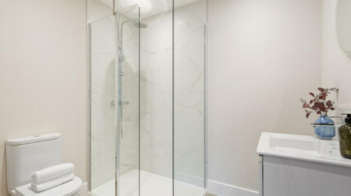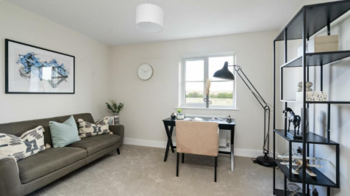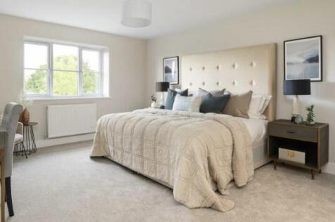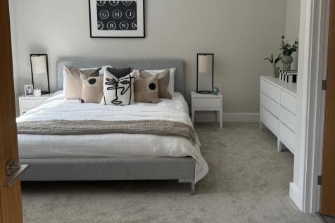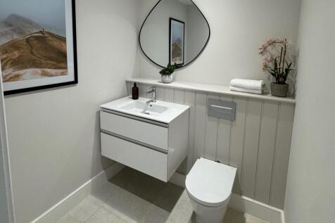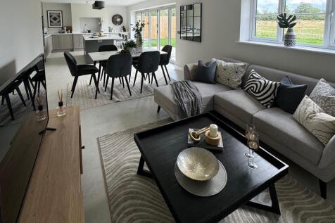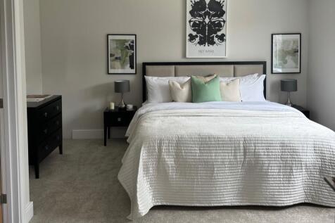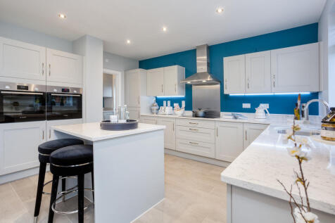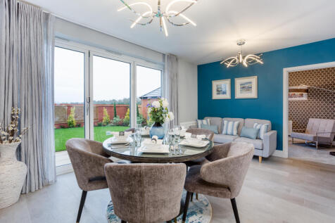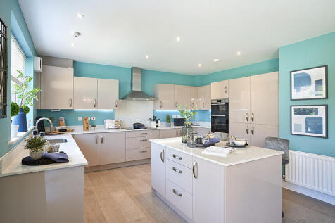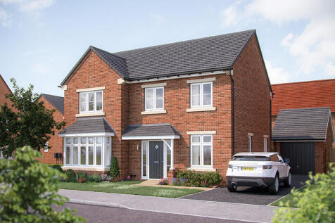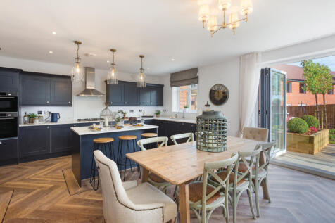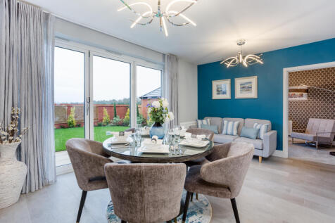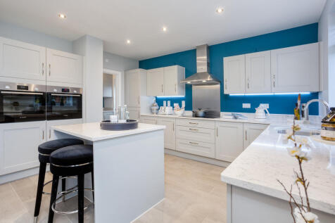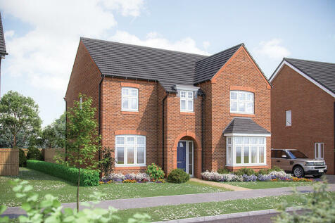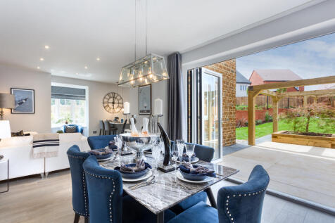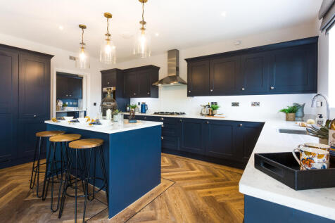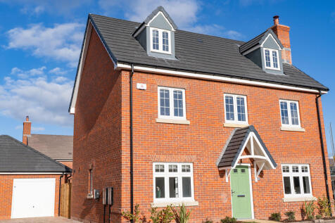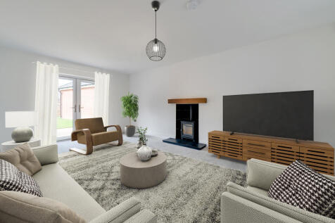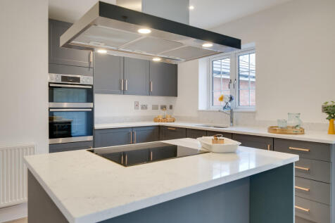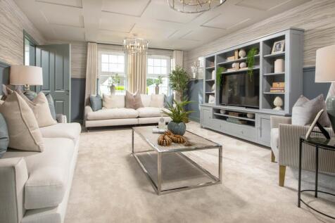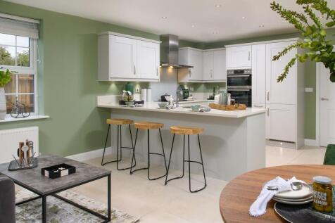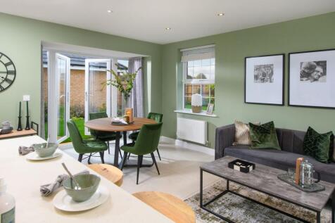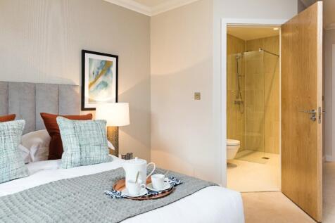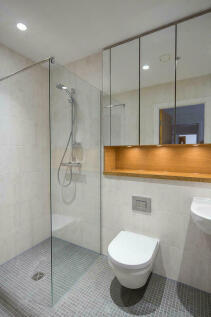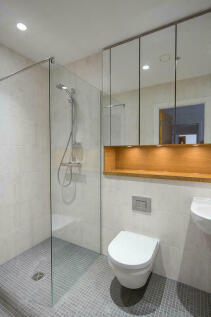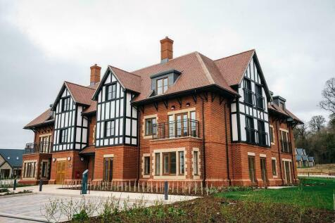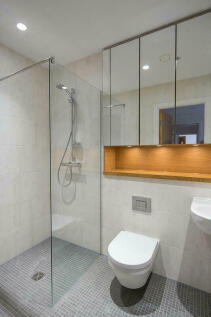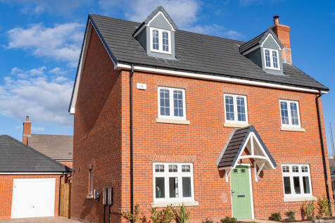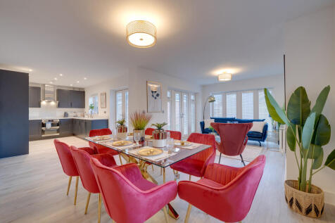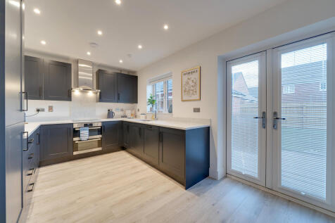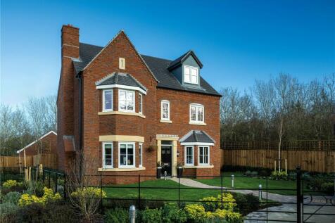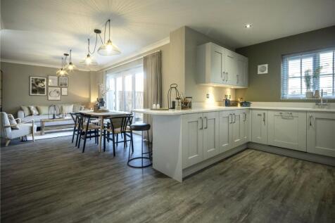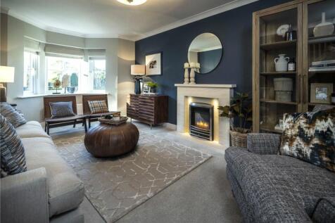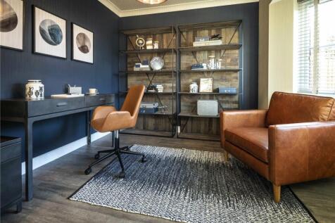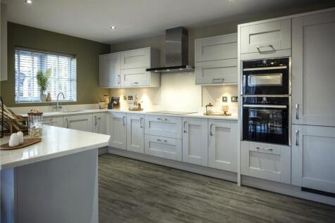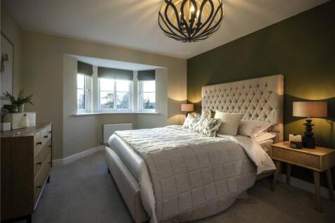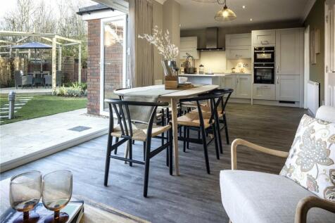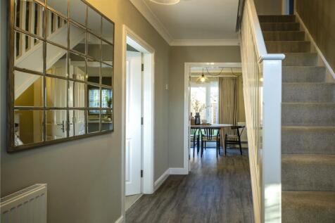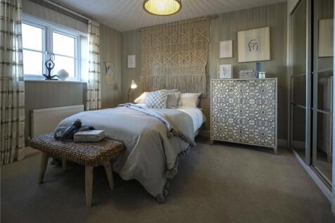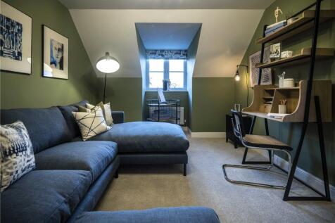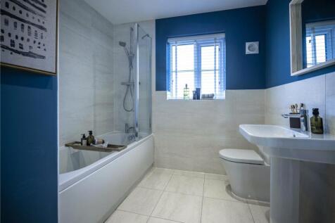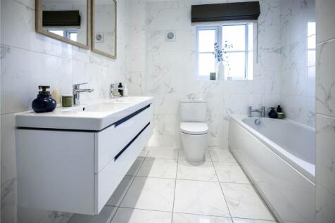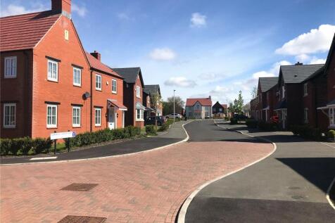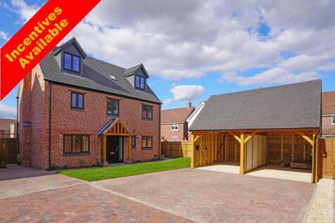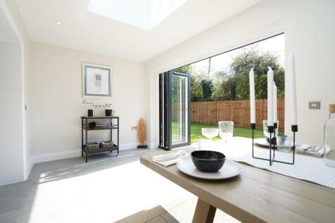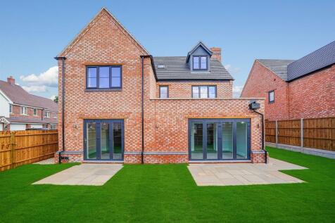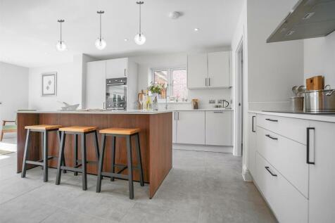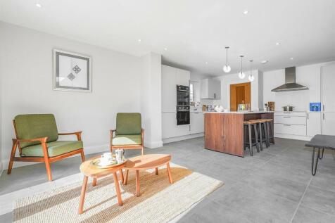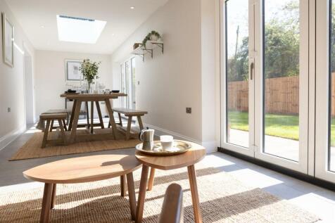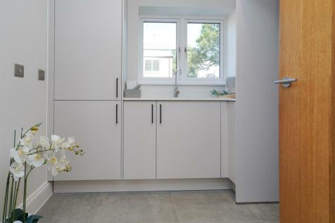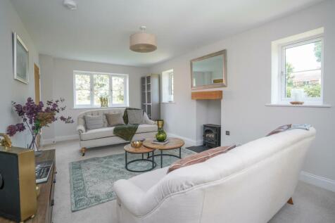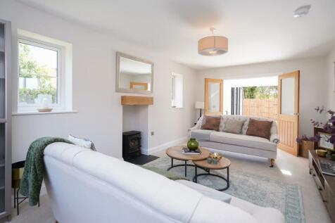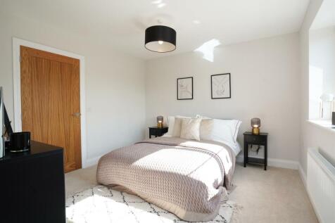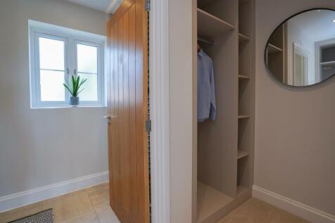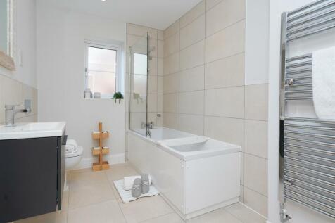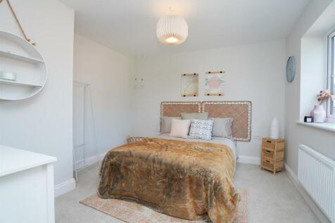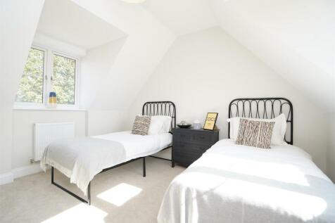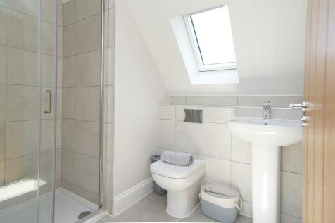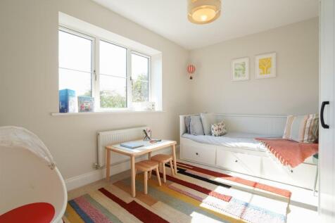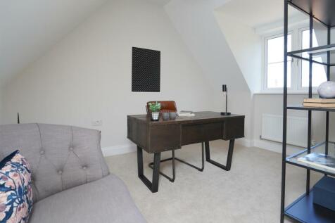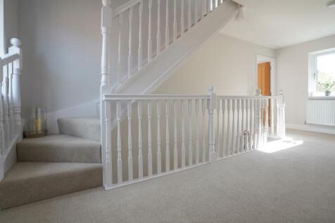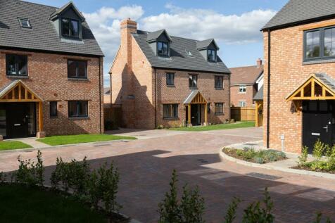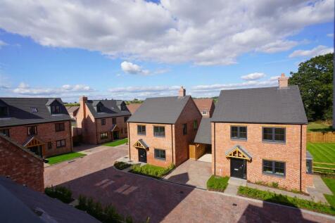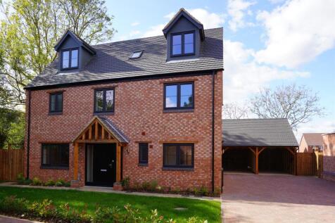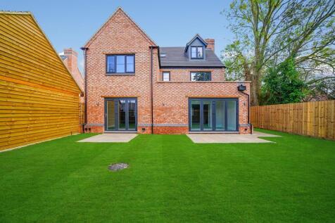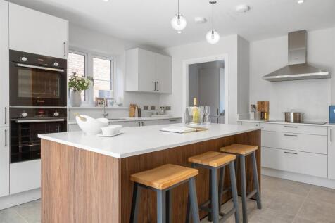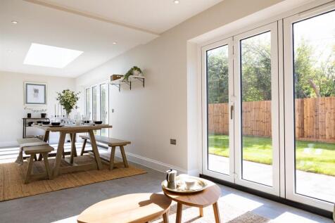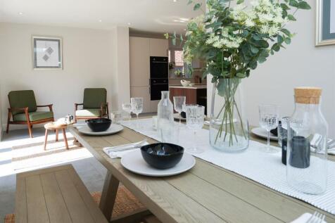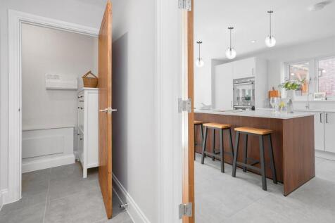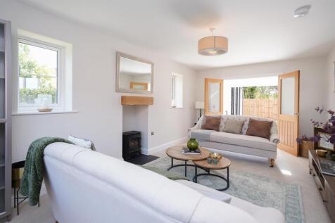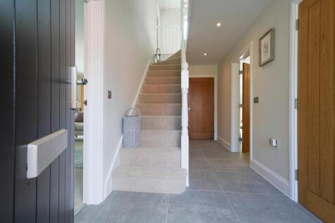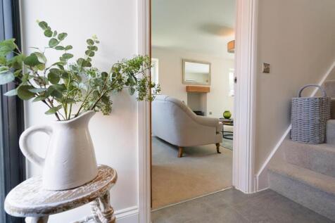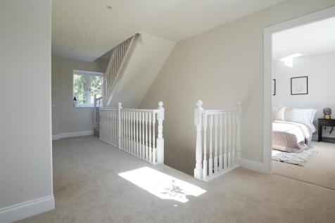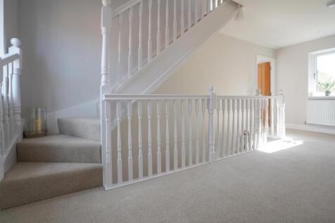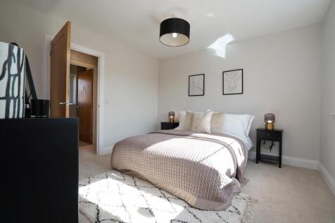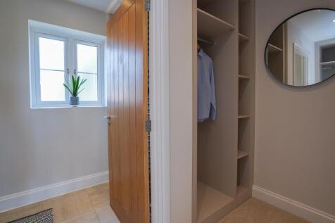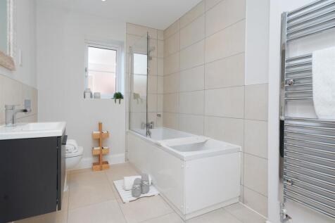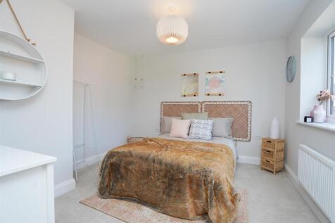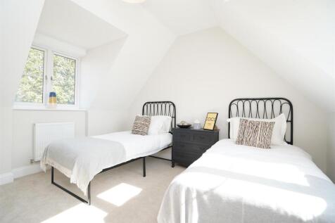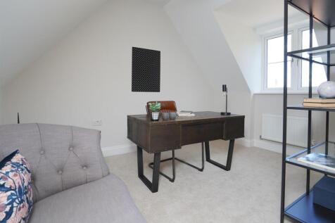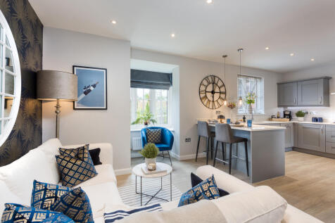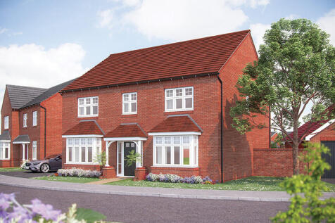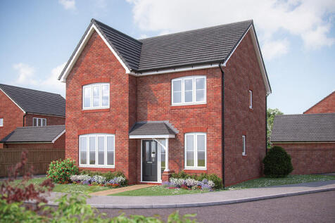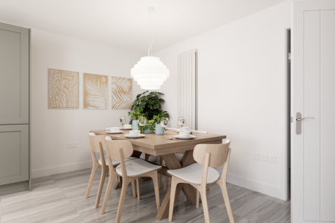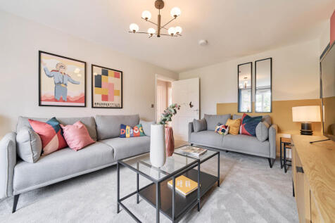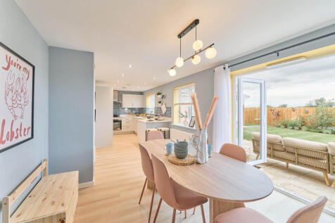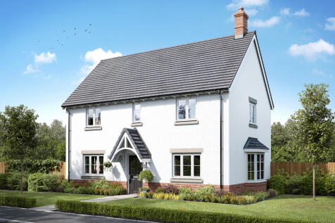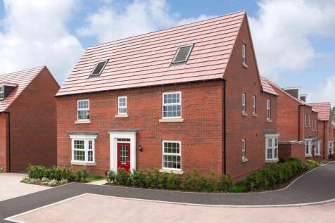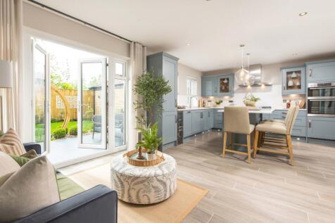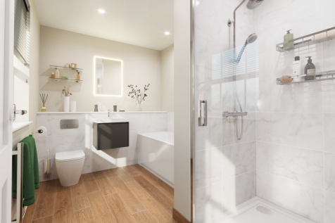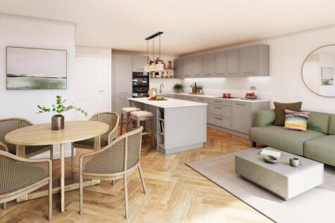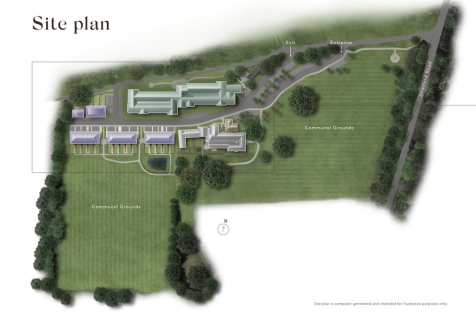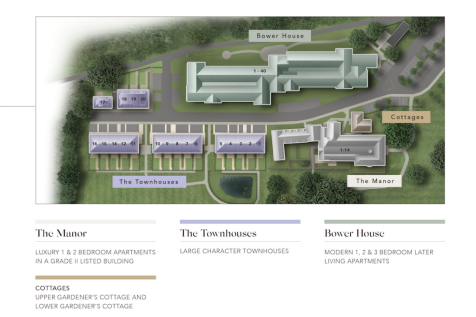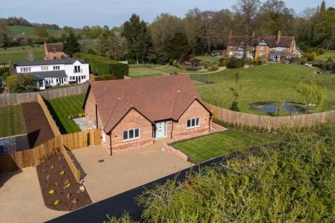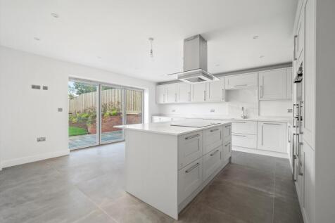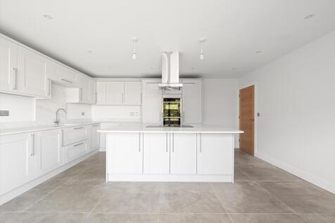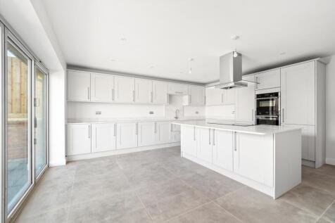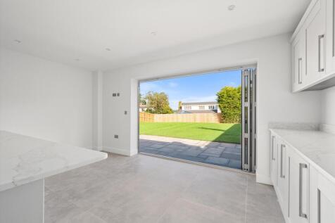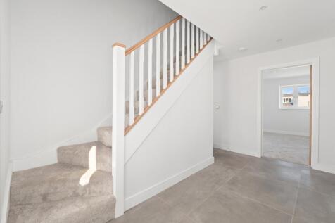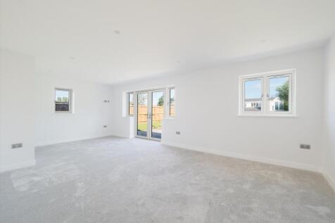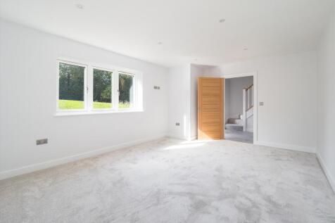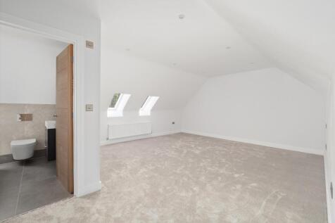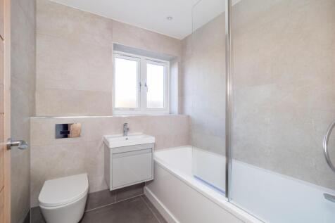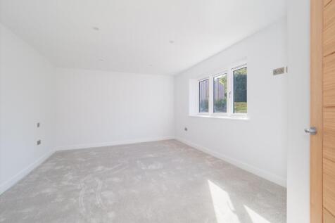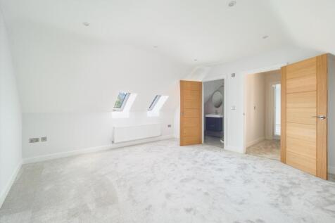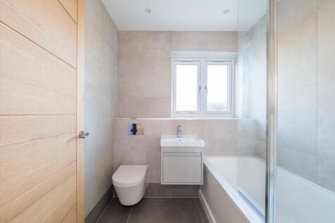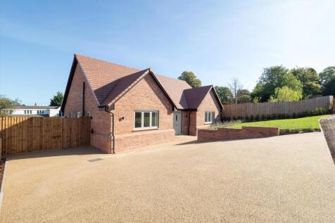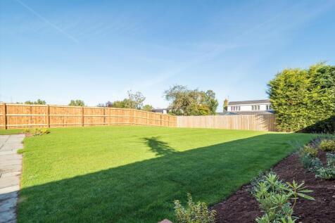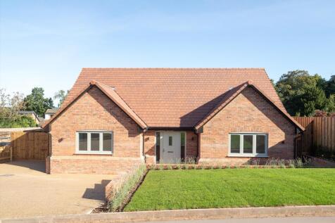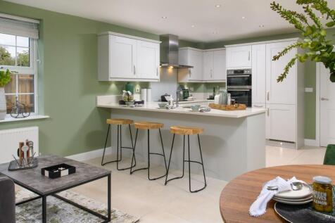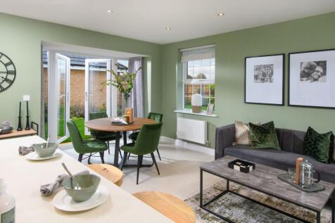Houses For Sale in Warwickshire
Plot 2 is an impressive three storey, four bedroom family home with detached garage and open green views to the rear. Shipston on Stour is a small town in Warwickshire, situated on the banks of the River Stour. It lies in the northern part of the Cotswolds, about10 miles south of Stratford-upon-Avon
A stunning recently constructed detached family home situated in a delightful semi-rural location. The property benefits from the remainder of the builders 10 year guarantee, an air source boiler and offers spacious accommodation comprising a welcoming entrance hall, formal lounge, superb open...
Set in the highly desirable village of Middleton, plots 4 and 5 on this select development of luxurious detached homes are brought to the market by Paul Carr Land and New Homes. Built by Tame Homes to the highest standards, the homes boast bespoke high quality kitchens with AEG appliances, Lau...
The Warkworth, a superb four bedroom detached home. The same original thinking has been applied downstairs, creating an open plan kitchen / dining / family area that has a real flow from front to back, and beyond through the patio doors onto to the garden, while still saving enough ...
The Wixford features a separate living room with French doors, an open plan kitchen/dining room and a garden room. There’s a utility, WC and double integral garage. Upstairs is the four bedrooms and main bathroom. Bedroom one has an en suite, whilst the fifth bedroom could be used as a games room.
Plot 87 - The Lime - READY TO MOVE INTO - ALL INCLUSIVE PART EXCHANGE - WORTH OVER £50,000 - PREMIUM HOME OVERLOOKING GREEN SPACE - A stunning 2,063 sq ft five bedroom home. Being double-fronted, it oozes curb appeal and the wow-factor continues when you enter the house. Larger window...
Plot 94 - The Lime - READY TO MOVE INTO WITH ALL INCLUSIVE PART EXCHANGE AVAILABLE - WORTH OVER £50,000- HIGH SPECIFICATION PREMIUM HOME OVERLOOKING GREEN SPACE WITH DOUBLE GARAGE & 4 PARKING SPACES -A stunning 2,063 sq ft five bedroom home. Being double-fronted, it oozes curb a...
The Calder does not disappointment, this home is perfectly proportioned for the family dynamic, providing multiple entertainment space this is the family and entertainers dream, stop the search, you have found your dream home. For more details, call us today! Your Vision, Our Craft.
The Rowington is a stunning five-bedroom detached home. There is a bright living room, an open plan kitchen/dining room, a garden room and a study. The first floor holds three bedrooms - bedroom one with a dressing room and en suite. The second floor is home to two bedrooms and the second bathroom.
**£23,000 WORTH OF UPGRADES, READY TO MOVE IN** The Rowington is a stunning five-bedroom detached home. Its features include a bright family living room, an open plan kitchen/dining room, a garden room and a study. The first floor features three bedrooms - bedroom one with a spac...
PRIVATE CUL-DE-SAC LOCATION OVERLOOKS VIEWS OF GREEN OPEN SPACE | PREMIUM LOCATION The LARGEST HOME ON THE DEVELOPMENT, the Lichfield is an ideal family home. Downstairs you'll find your OPEN-PLAN KITCHEN with a utility room, a separate DINING ROOM, a study and a SPACIOUS LOUNGE. Upstairs across ...
This brand-new two-bedroom cottage in Phase 3 of Great Alne Park Retirement Village offers a spacious kitchen and dining area leading onto a terrace. The two-story home features two bedrooms on the second floor, with the master bedroom having its ensuite for added comfort and privacy.
The Rowington is a stunning five-bedroom detached home. There is a bright living room, an open plan kitchen/dining room, a garden room and a study. The first floor holds three bedrooms - bedroom one with a dressing room and en suite. The second floor is home to two bedrooms and the second bathroom.
Plot 104 - The Birch - ALL INCLUSIVE PART EXCHANGE - WORTH OVER £40,000 - HIGH SPECIFICATION - A stunning 1805 sq ft five-bedroom home with a difference. The light and the layout give a sense of space in every room. The spacious hallway leads you into the stunning centrepiece lounge ...
The Brightstone is a family home on three floors. The ground floor has an open-plan kitchen/breakfast room with , a living/dining room French doors to the garden, WC and storage. The first floor has four bedroom and one with an en suite bedroom. The second floor is bedroom one with en suite.
OVERLOOKS GREEN OPEN FIELDS Downstairs there's a DINING ROOM, spacious bay-fronted lounge and a W.C. Upstairs, there are five double bedrooms across two further floors with the main bedroom featuring a DRESSING AREA and EN SUITE. The top floor is a must-see with a further bedroom being served by...
Last detached property remaining - A beautiful collection of just four homes situated in an enviable postion in this sought after village. These four properties which all sit on generous plot sizes are finished to a high standard and built by a leading, local property developer. No.4 features ...
Downstairs there's a DINING ROOM, spacious bay-fronted lounge and a W.C. Upstairs, there are five double bedrooms across two further floors with the main bedroom featuring a DRESSING AREA and EN SUITE. The top floor is a must-see with a further bedroom being served by an en suite and WALK-IN WARD...
