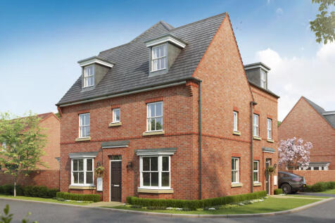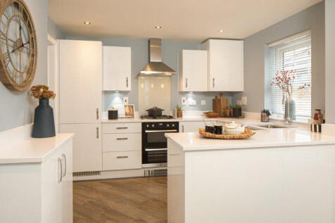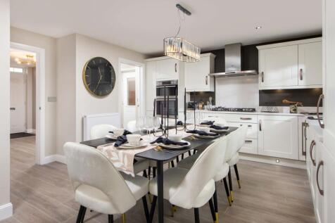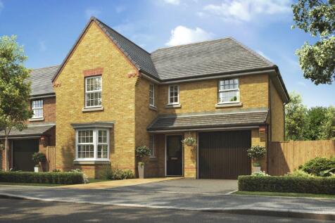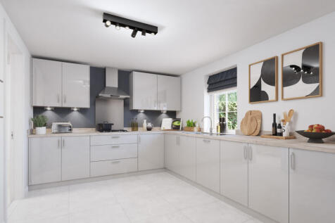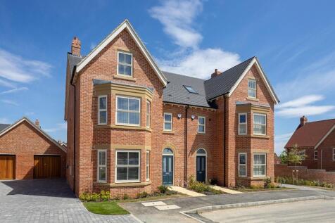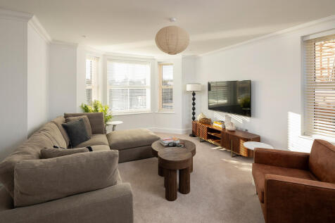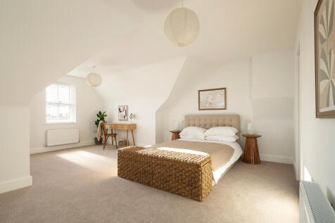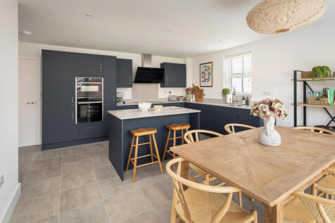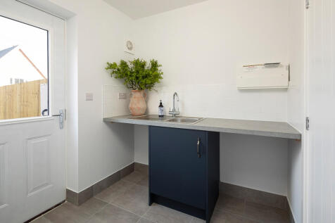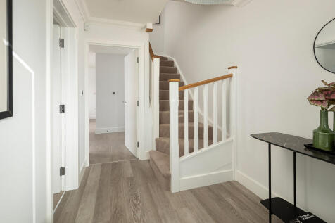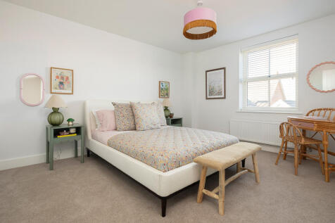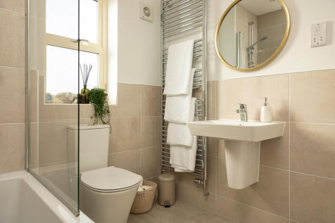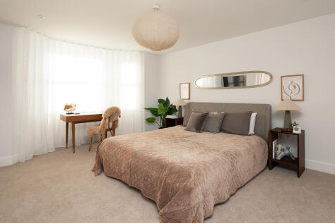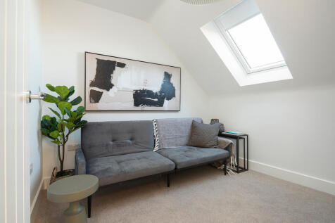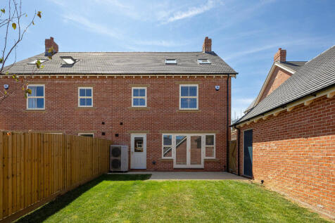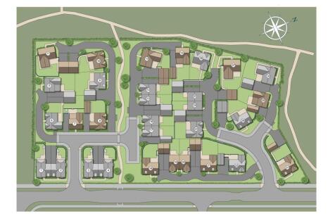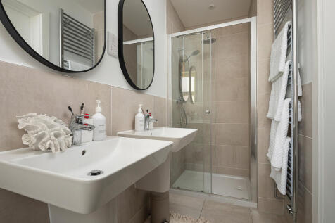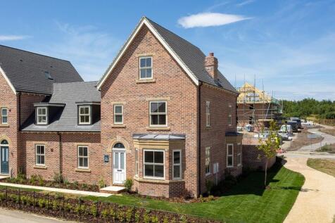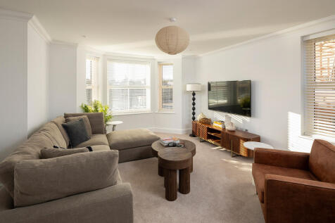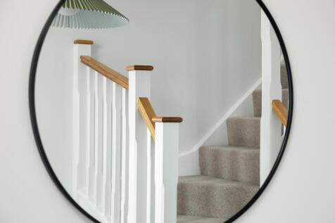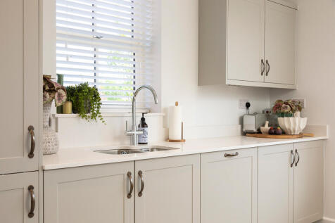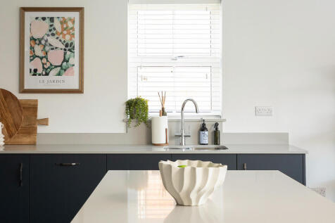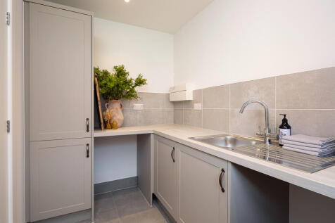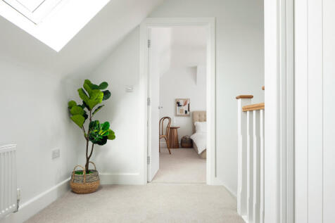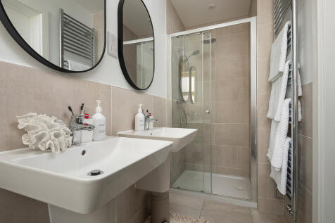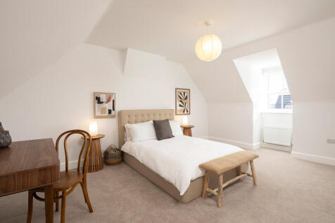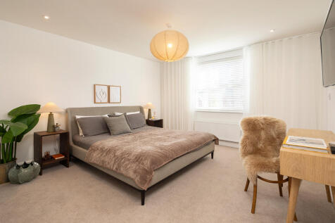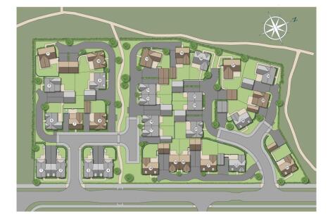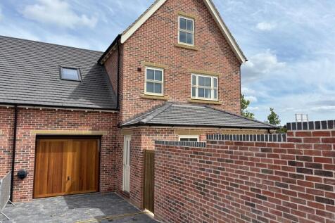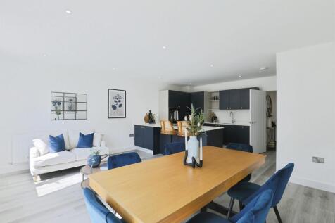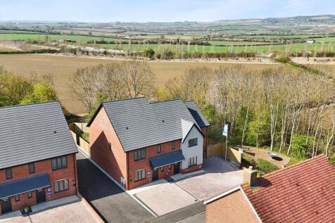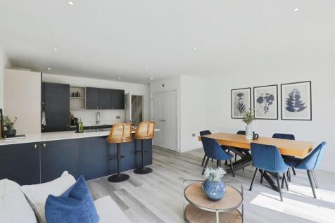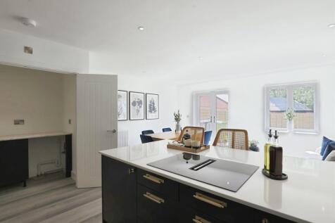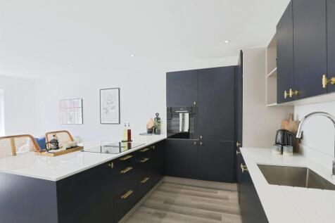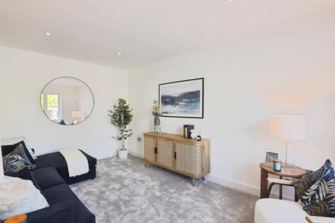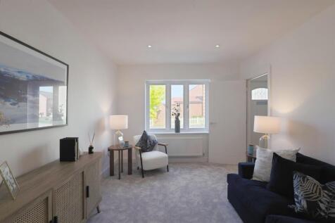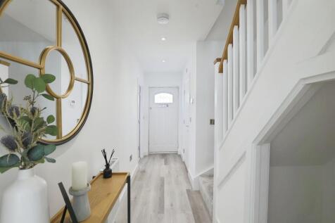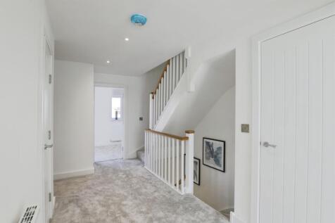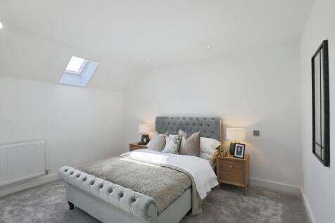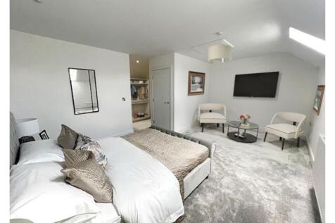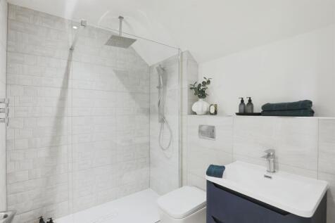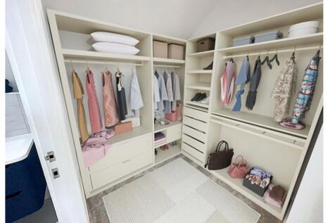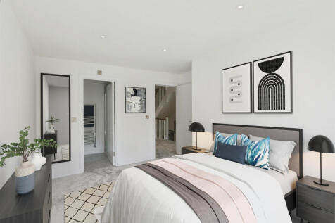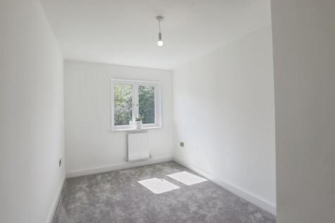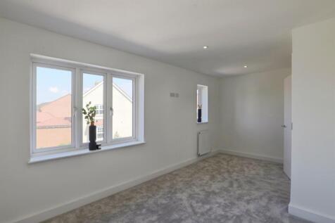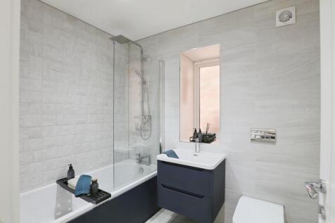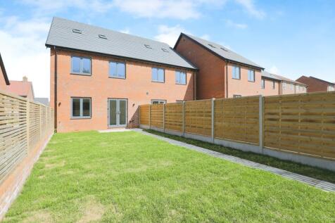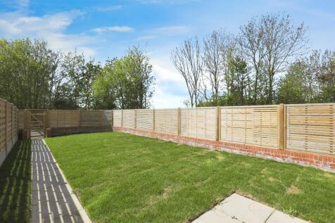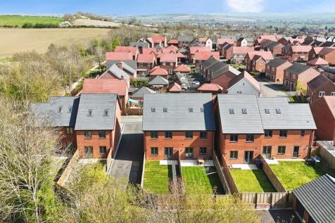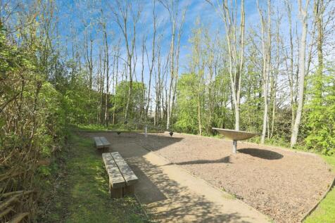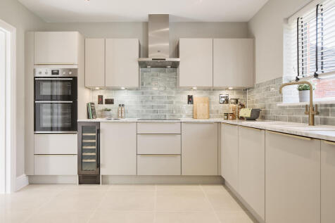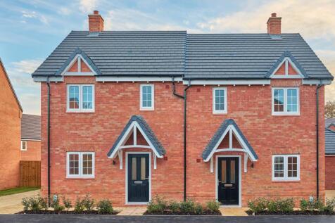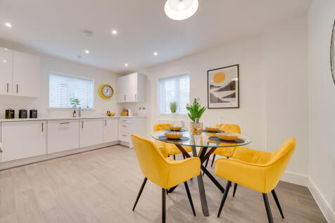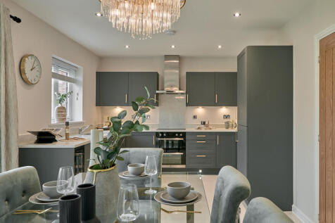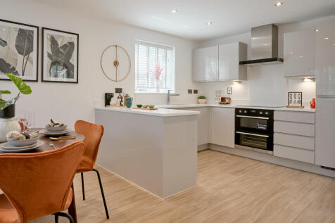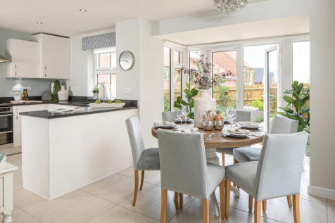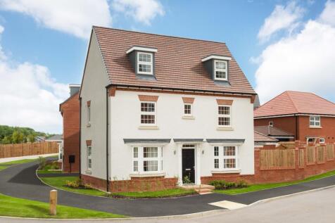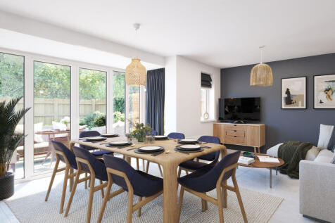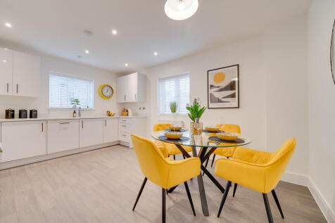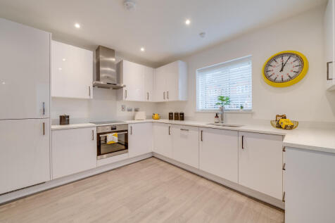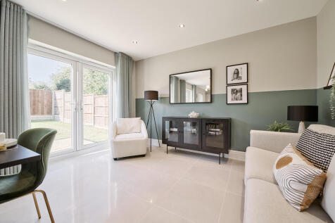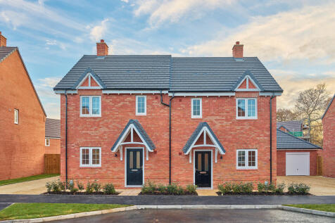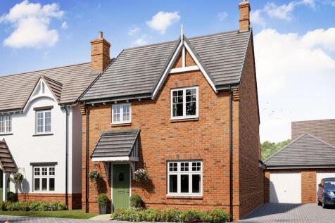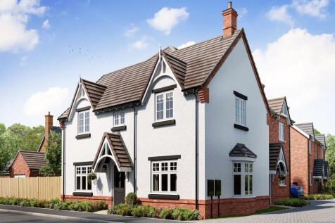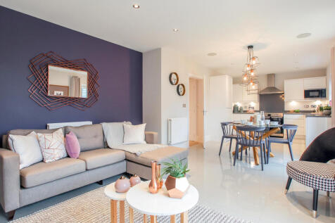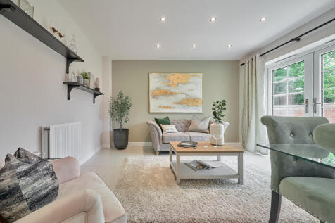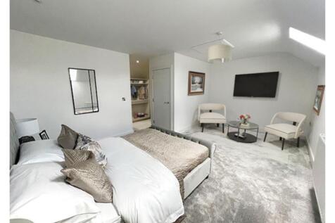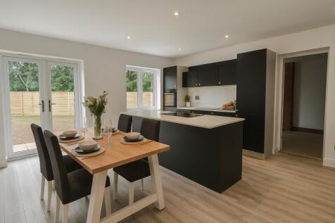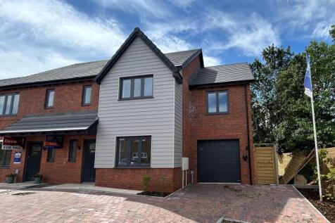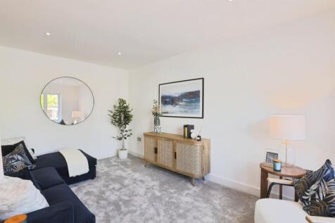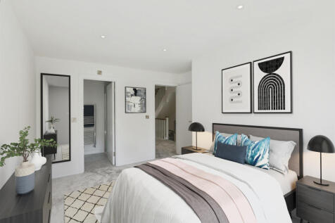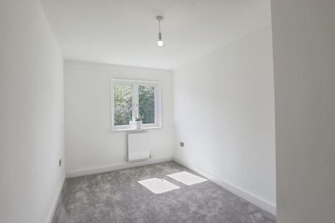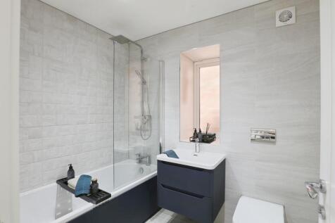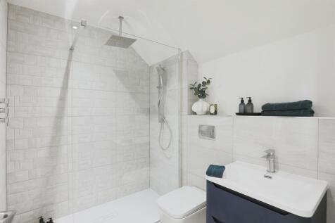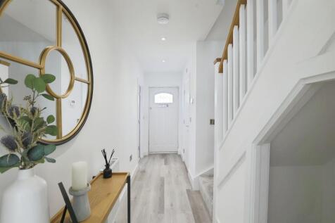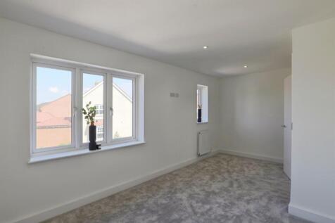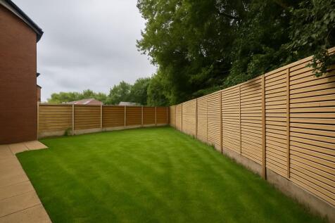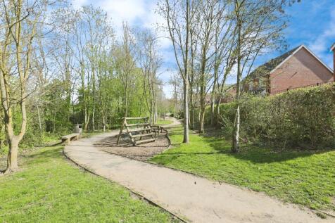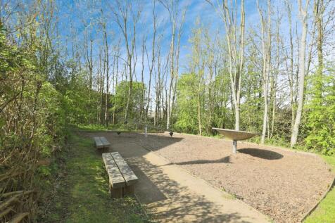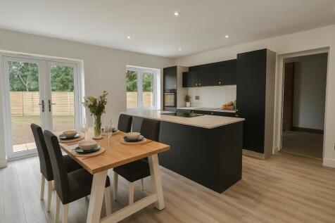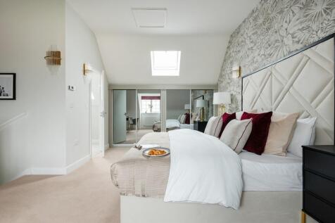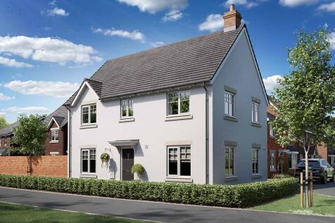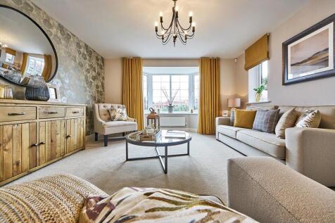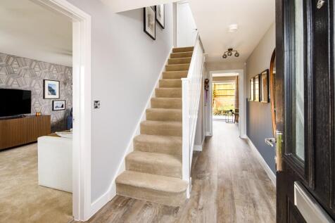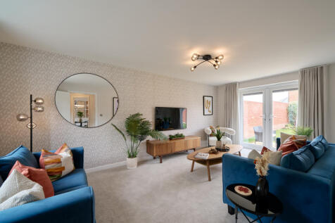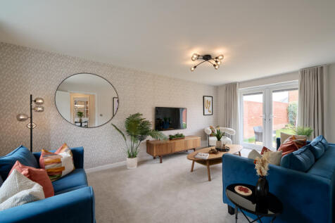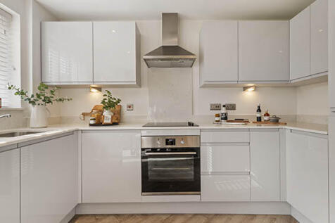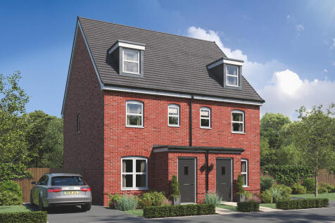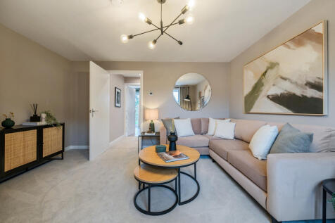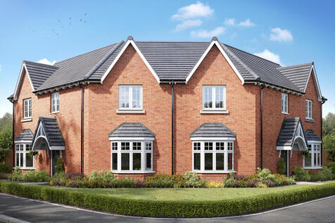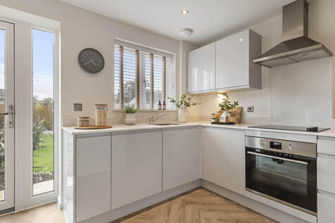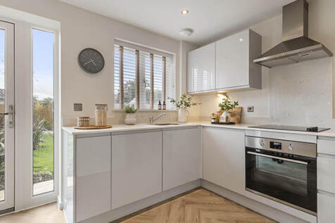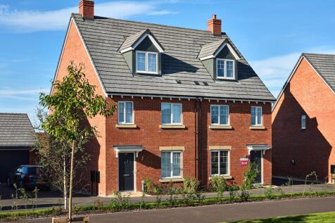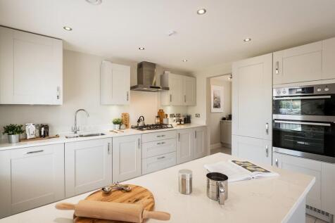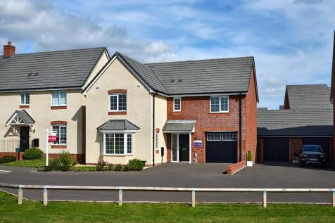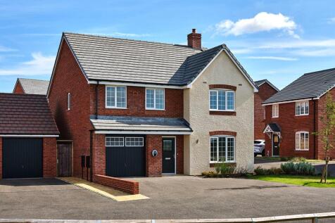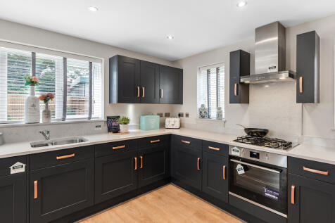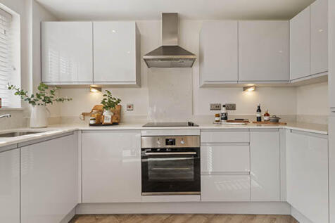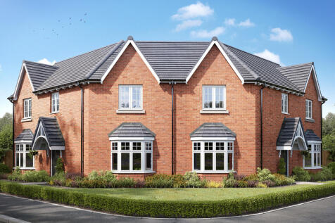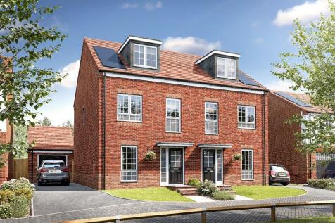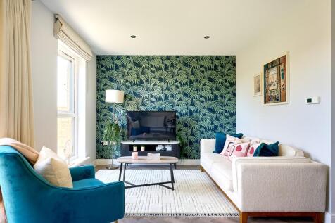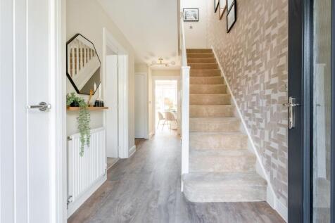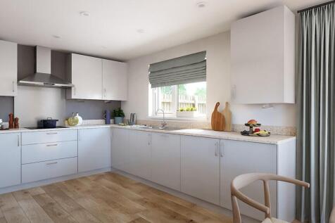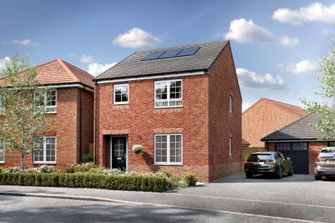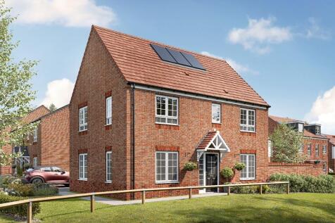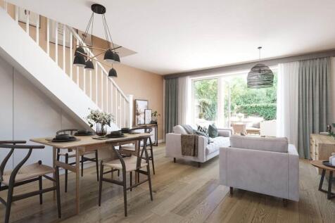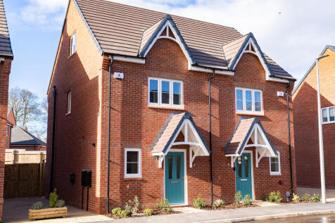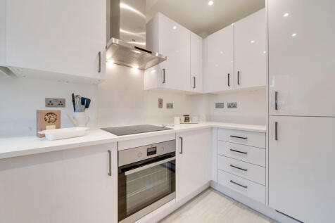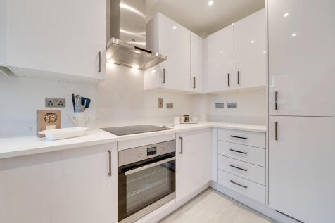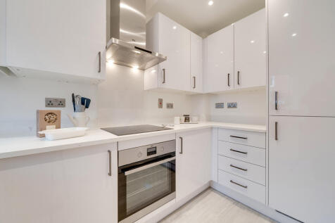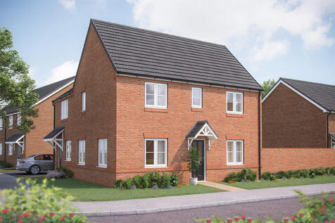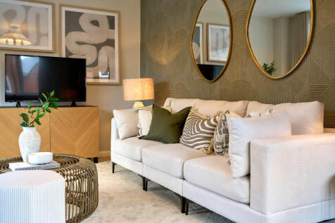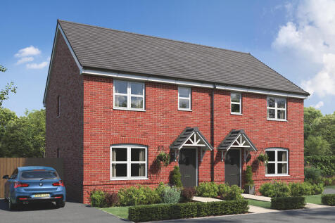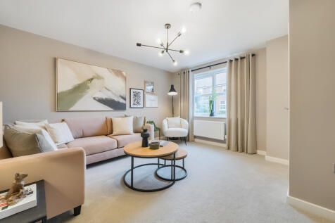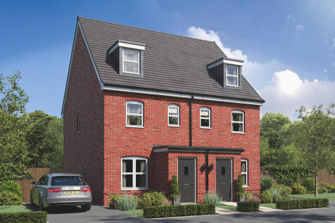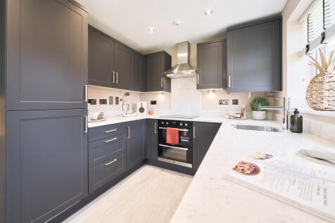Semi-detached Houses For Sale in Warwickshire
***105% PART EXCHANGE*** Three storey SEMI-DETACHED home with a GARAGE and parking. The KITCHEN DINER includes FRENCH DOORS to the garden and the lounge features additional windows for more light. Upstairs you’ll find THREE DOUBLE BEDROOMS plus a single spread across two storeys, one with an EN S...
Be among the first to step inside this one-of-a-kind home, available in just one unique plot. Set in a truly exceptional location, this is your chance to experience the very best of what new homes have to offer. Opportunities like this are rare – new homes don’t get better than this.
Plot 2 is an impressive three storey, four bedroom family home with detached garage and open green views to the rear. Shipston on Stour is a small town in Warwickshire, situated on the banks of the River Stour. It lies in the northern part of the Cotswolds, about10 miles south of Stratford-upon-Avon
***105% PART EXCHANGE*** Three storey SEMI-DETACHED home with a GARAGE and parking. The KITCHEN DINER includes FRENCH DOORS to the garden and the lounge features additional windows for more light. Upstairs you’ll find THREE DOUBLE BEDROOMS plus a single spread across two storeys, one with an EN S...
The Lapworth is a three-bedroom home perfectly designed for modern living. Its features include an open plan kitchen/dining room - ideal for entertaining friends and family - plus a spacious separate living room with French doors to the garden. Upstairs, bedroom one benefits from an en suite.
The Lapworth is a three-bedroom home perfectly designed for modern living. Its features include an open plan kitchen/dining room - ideal for entertaining friends and family - plus a spacious separate living room with French doors to the garden. Upstairs, bedroom one benefits from an en suite.
Plot 6 - An impressive three storey, four bedroom family home with garage and open green views to the rear. Shipston on Stour is a small town in Warwickshire, on the banks of the River Stour. It lies in the northern part of the Cotswolds, about 1 miles south of Stratford on-Avon
The Heathcote boasts a bright living room with a bay window and an open-plan kitchen/dining room with garden access, complete with a utility room and a WC. Upstairs, the bedroom one has an en suite, while the landing leads to two additional bedrooms, a storage cupboard, and the main bathroom.
The Heathcote boasts a bright living room with a bay window and an open-plan kitchen/dining room with garden access, complete with a utility room and a WC. Upstairs, the bedroom one has an en suite, while the landing leads to two additional bedrooms, a storage cupboard, and the main bathroom.
An attractive three-storey, three-bedroom family home, the Saunton has an open-plan kitchen/dining room, a living room and three bedrooms. The top floor bedroom has an en suite. The enclosed porch, downstairs WC and three storage cupboards mean it's practical as well as stylish.
An attractive three-storey, three-bedroom family home, the Saunton has an open-plan kitchen/dining room, a living room and three bedrooms. The top floor bedroom has an en suite. The enclosed porch, downstairs WC and three storage cupboards mean it's practical as well as stylish.
The Lighthorne is a stunning three-bedroom home, with the ground floor featuring an open plan kitchen/living/dining room with French doors leading into the garden, a downstairs WC and handy storage cupboards. Upstairs, there are three bedrooms, with a spacious bedroom one and a good-sized bathroom.
Upgraded kitchen package Included** Home 479 - The Mountford: A double-fronted home, the Mountford offers balanced design in its exteriors and balanced living spaces in its interiors. The ground floor features two substantial living spaces, each of which run the full length of the home...
**PLEASE CALL HORTS ESTATE AGENTS ON FOR MORE INFORMATION** A four bedroom, newly built, semi detached, family home located in Ashlawn Gardens, with accommodation spread over three floors. On the ground floor, there is an open plan lounge/kitchen with French doors opening to...
The Galloway is a home to grow into and a home to grow up in and it will suit you down to the ground. The utility room is a great extra that will help you to keep the kitchen and dining room clear, and the ensuite bedroom is a treat that will give you your own space at the end of the day.
