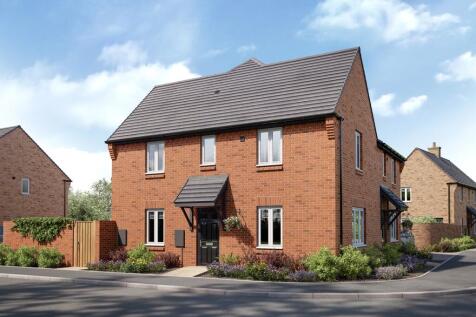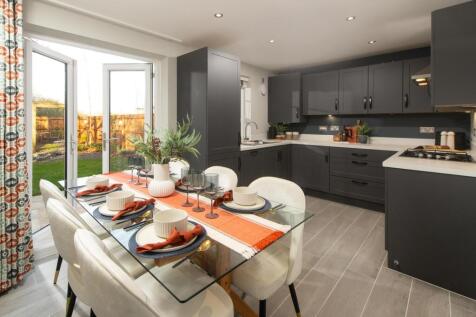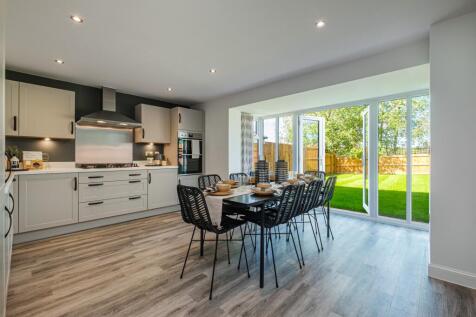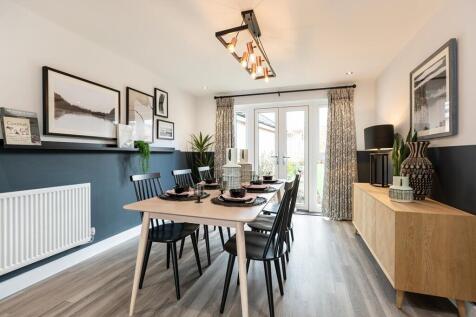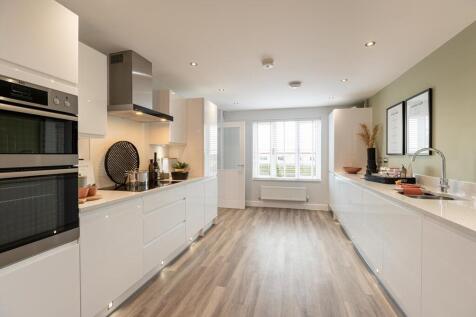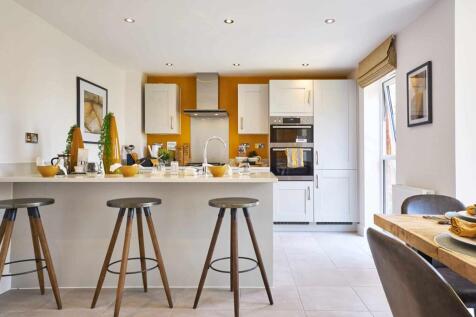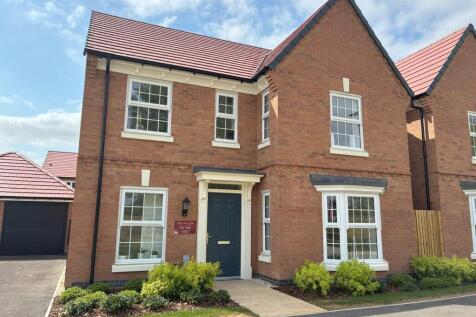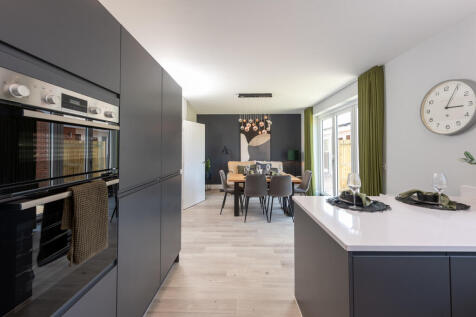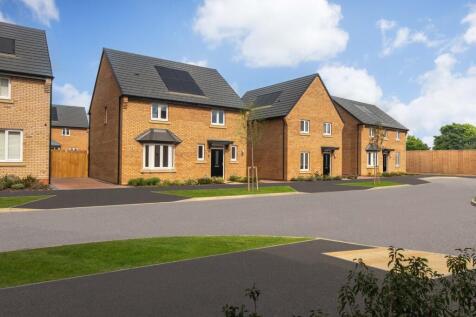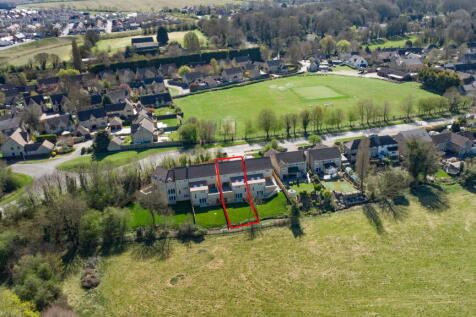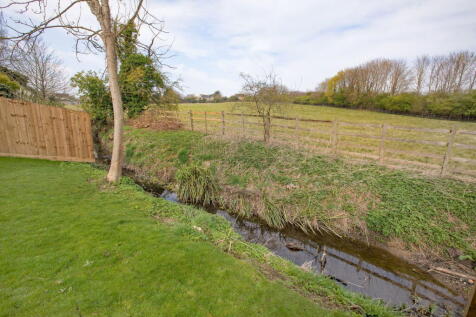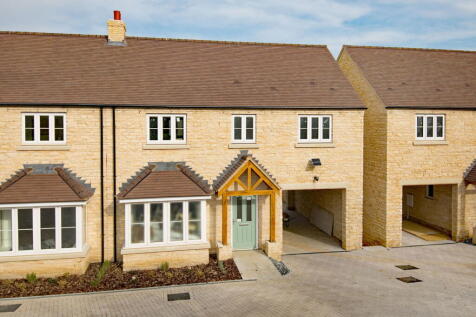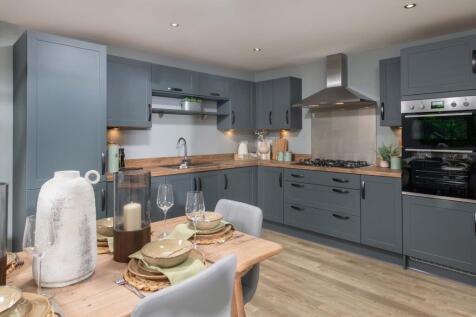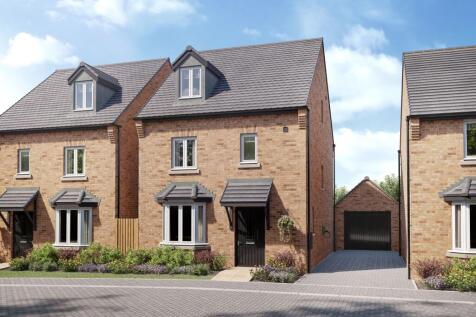New Homes and Developments For Sale in Weldon, Corby, Northamptonshire
IDEAL CORNER LOCATION. SOUTH-WEST FACING GARDEN. *PLOT 199 - MORESBY AT PRIORS HALL PARK*. This three bedroom home features an open-plan kitchen diner with French doors onto the garden. A bright and airy lounge, cloakroom, and extra storage space complete the ground floor. Upstairs you'll find tw...
UPGRADES WORTH £16,522. WEST-FACING GARDEN + OVERLOOKING OPEN SPACE. *PLOT 64 - THE EXETER AT PRIORS HALL PARK*. This Exeter features an open-plan kitchen-diner with French doors to your garden with a handy utility room. On the ground floor, you will also find your large bay-fronted lounge. Upsta...
The Exeter This home features an open-plan kitchen-diner with French doors to your garden with a handy utility room. On the ground floor, you will also find your large bay-fronted lounge. Upstairs, you'll find your main bedroom that benefits from its own en suite, three further...
Home 74 - UPGRADED BOSCH KITCHEN & VINYL FLOORING - PRE-INSTALLED EV CHARGING POINT & SOLAR PANELS - READY TO MOVE INTOUpgrades worth £19,904 includes flooring throughout, Bosch kitchen appliances (single oven, chimney hood, gas hob, integ 50/50 fridge/freezer, integ d/washer,...
Home 73 - USE KEY WORKER SCHEME TO RECEIVE A £21,000 DISCOUNT - READY TO MOVE INTO - BATHROOM TILING Find out more about how you could benefit from the Key Worker Scheme.Upgrades worth £20,475 includes flooring throughout, kitchen worktops, downlights, light fittings, premium bathro...
The Willow - Upgraded specification - Get in touch to arrange your visit! A FOUR bedroom family detached home built to a traditional style by highly reputable builder Bovis Homes. This home is located within the prestigious and up coming Priors Hall Park. Schools, shops a...
The Willow - Upgraded specification - Get in touch to arrange your visit! A FOUR bedroom family detached home built to a traditional style by highly reputable builder Bovis Homes. This home is located within the prestigious and up coming Priors Hall Park. Schools, shops a...
The Hertford The Hertford is a modern, four-bedroom home designed with family living in mind. The ground floor features an office, an open-plan kitchen with dining and family areas and French doors lead out onto the spacious garden. On the first floor you will find two double be...
PLOT 216 AT PRIORS HALL PARK THE HERTFORD - This 3-storey home is ideal for families. The kitchen-diner is full of light, with French doors to your garden and an adjoining utility. In the lounge, enjoy dual aspect views with a bay window. On the first floor, your main bedroom has a dressing room ...
Home 61 - SOLAR PANELS A modern take on a traditional design, this is a home you'll love coming home to. The front-facing living room is light and airy. The study takes the hassle out of working from home. The contemporary, open-plan kitchen/dining area is ideal -------------------...
The Kirkdale At the front of this home you will find a spacious bay-fronted lounge. The back of the home features an open-plan kitchen with family and dining areas which lead out onto the garden through French doors. There is also an adjoining utility room. Upstairs you’ll find...
£12,360 TOWARDS YOUR MOVE*. *PLOT 223 - THE KIRKDALE AT PRIORS HALL PARK*. At the front of this home you will find a spacious bay-fronted lounge. The back of the home features an open-plan kitchen with family and dining areas which lead out onto the garden through French doors. There is also an a...
The Bayswater A spacious three storey home with flexible living spaces for families. The open-plan kitchen-diner has French doors to the garden, and a large bay-fronted lounge. The first floor features three double bedrooms and a family bathroom, while the second floor has a lu...
The Aspen - £15,437 upgraded specification - Get in touch to arrange your visit! A spacious FOUR bedroom detached home built to a traditional style by highly reputable builder Bovis Homes. This home is located within the prestigious and up coming Priors Hall Park. Schools...
"Unique and Individual - Brand New Homes" Architect designed to specifically maximise the accommodation layout and create beautiful distinctive family homes. This select development of four homes at Meadow Brook is now fully available, number 43 includes an entrance hall, guest WC...
SOUTH-WEST FACING GARDEN + SINGLE GARAGE + 4 DOUBLE BEDROOMS. *PLOT 288 - THE BAYSWATER AT PRIORS HALL PARK*. The Bayswater is a 3-storey home with flexible living spaces for families, including a single garage and parking for 2 cars. The open-plan kitchen-diner has French doors to the garden, an...
PLOT 218 THE BAYSWATER AT PRIORS HALL PARK - The Bayswater is a 3-storey home with flexible living spaces for families. The open-plan kitchen-diner has French doors to the garden, and a large bay-fronted lounge. The first floor features three double bedrooms and a family bathroom, while the sec...
