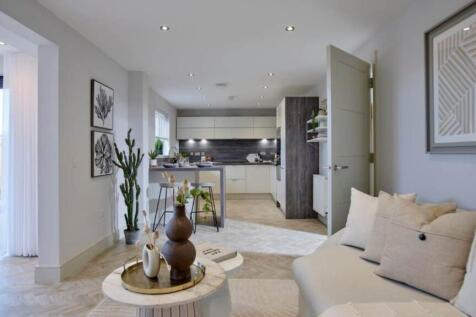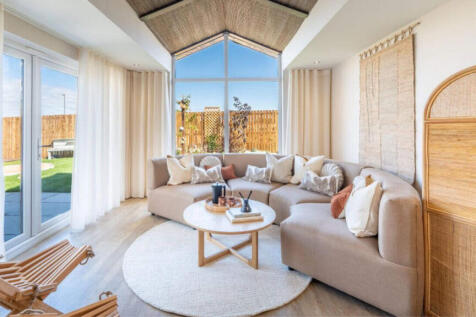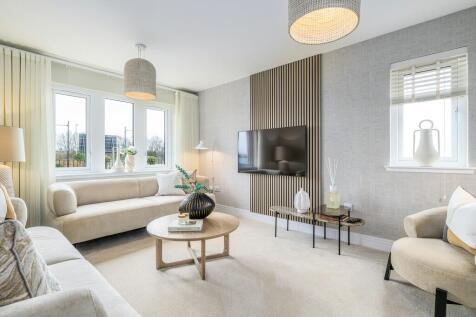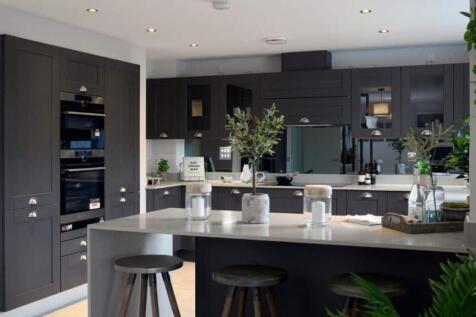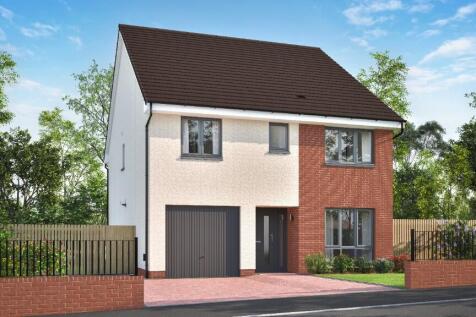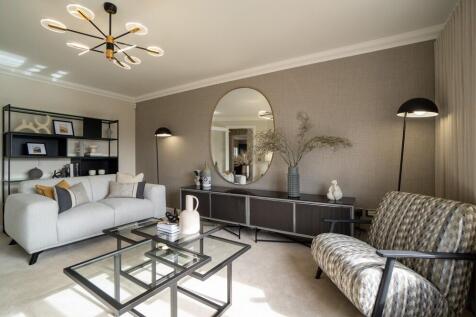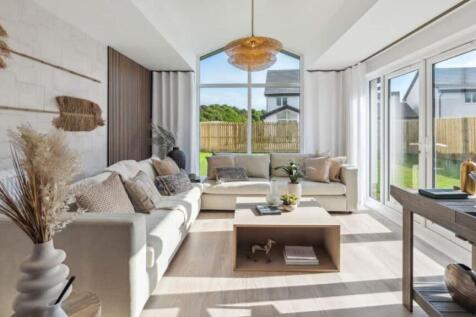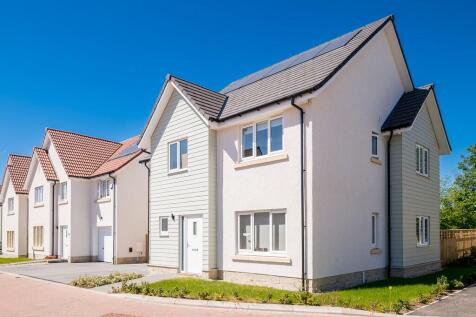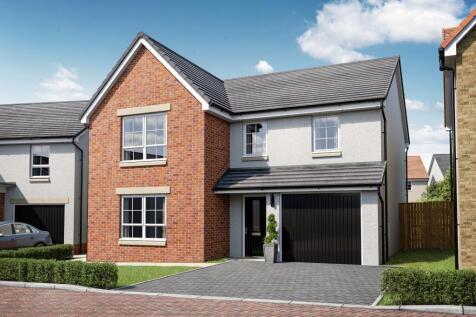New Homes and Developments For Sale in West Lothian
The Easton Garden Room is a DETACHED 4-bedroom family home offering 1,566 SQUARE FEET of living space and an INTEGRATED GARAGE. The downstairs space comprises a light and spacious OPEN PLAN kitchen and dining room which leads into the STATEMENT GARDEN ROOM, with floor to ceiling CATHEDRAL STYLE...
Bradford - A striking five-bedroom home. The DINING AND FAMILY ROOM adjoining the kitchen features TWIN FRENCH DOORS. A SEPARATE LOUNGE with double doors adds a luxurious note. The DOUBLE GARAGE is ideal for larger storage items. Upstairs, offers flexibility for a home office space. TWO BEDROOMS ...
*ASK US TODAY ABOUT OUR OFFERS* TAYFORD – A striking five-bedroom home. The DINING AND FAMILY ROOM adjoining the kitchen features TWIN FRENCH DOORS. A SEPARATE LOUNGE with double doors adds a luxurious note. The DOUBLE GARAGE is ideal for larger storage items. Upstairs, offers flexibility for a h...
Welcome to the Roxburgh Corner - A spacious and luxurious 5-bedroom detached home, set in a corner plot location within the development. It has an integrated double garage and specification that ticks all the boxes for modern living. This beautiful property boasts an impressive frontage, a well-...
*ASK US TODAY ABOUT OUR OFFERS* TAYFORD – A striking five-bedroom home. The DINING AND FAMILY ROOM adjoining the kitchen features TWIN FRENCH DOORS. A SEPARATE LOUNGE with double doors adds a luxurious note. The DOUBLE GARAGE is ideal for larger storage items. Upstairs, offers flexibility for a h...
The Everett Garden Room is a DETACHED FAMILY HOME offering 1,671 SQUARE FEET of living space and an INTEGRATED GARAGE. The downstairs space comprises a light and spacious OPEN PLAN KITCHEN and family room which leads into the STATEMENT GARDEN ROOM, with floor to ceiling CATHEDRAL STYLE WINDOWS an...
Help to move? Let's talk... Full LBTT paid* (which could equate to a saving of £20,849) plus flooring & turf. Boasting light-filled rooms, an extra study and excellent storage throughout, this home is ideally located for commuting across the central belt. Calderwood a...
Bradford - A striking five-bedroom home. The DINING AND FAMILY ROOM adjoining the kitchen features TWIN FRENCH DOORS. A SEPARATE LOUNGE with double doors adds a luxurious note. The DOUBLE GARAGE is ideal for larger storage items. Upstairs, offers flexibility for a home office space. TWO BEDROOMS ...
Elegant 4 bedroom detached home with open-plan kitchen, dining and lounge area for seamless entertaining Patio Doors encouraging Family Living Seperate Family Room Utility,WC Wide Hallway. 4 Double bedrooms Bed 1 Walk in Wardrobe Ensuite, Jack & Jill serves Bed 3 & 4 + Family bathroom Large Hallway
The Guimard is a spectacular family home with SOUTH WEST FACING GARDEN, offering 1641 SQUARE FEET of living space and a DETACHED GARAGE. The downstairs area comprises a light and spacious OPEN PLAN DESIGNER KITCHEN and family area, with FRENCH DOORS out onto the garden. This large, light, open pl...
Elegant 4 bedroom detached home with open-plan kitchen, dining and lounge area for seamless entertaining Patio Doors encouraging Family Living Seperate Family Room Utility,WC Wide Hallway. 4 Double bedrooms Bed 1 Walk in Wardrobe Ensuite, Jack & Jill serves Bed 3 & 4 + Family bathroom Large Hallway
The bright, open-plan kitchen includes dining and family areas and has a full-height glazed bay with French doors to the garden, allowing in plenty of natural light. There is also an adjoining utility room and the lounge is a bright and pleasant place to relax. On the first floor there are four g...
FABULOUS spacious family home with GARAGE and PRIVATE DRIVEWAY. Large OPEN PLAN KITCHEN and EXTENDED FAMILY ROOM with FRENCH DOORS leading out to the secure rear garden. Spacious independent lounge, utility and WC. 5 good sized bedrooms all with BUILT IN WARDROBES. TWO EN-SUITES!
The Elliot Garden Room is a DETACHED FAMILY HOME with 1,640 SQUARE FEET of living space and an INTEGRATED GARAGE. The downstairs space comprises a light and spacious OPEN PLAN KITCHEN and dining area which leads into the garden room, with striking CATHEDRAL STYLE WINDOWS overlooking the garden. T...
The bright, open-plan kitchen includes dining and family areas and has a full-height glazed bay with French doors to the garden, allowing in plenty of natural light. There is also an adjoining utility room and the lounge is a bright and pleasant place to relax. On the first floor there are four g...
The open-plan kitchen/dining/family area, with French doors to the garden, is the hub of the home in The Ballater. The ground floor also features a utility room, lounge, separate study and WC. Upstairs are four double bedrooms, the main bedroom benefits from an en suite, and there is also the fam...

