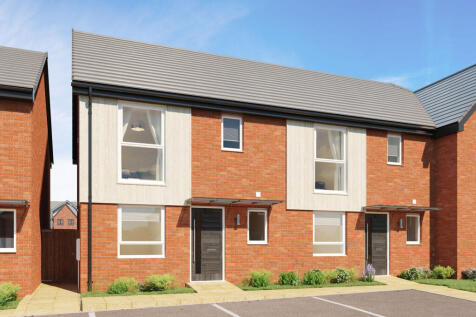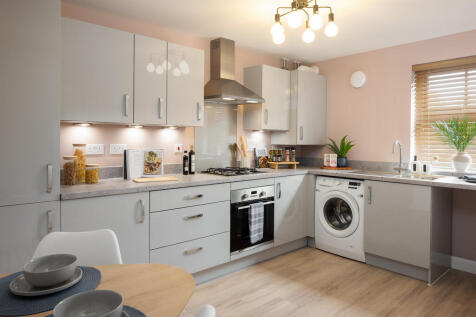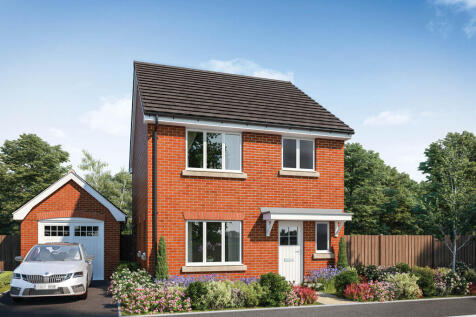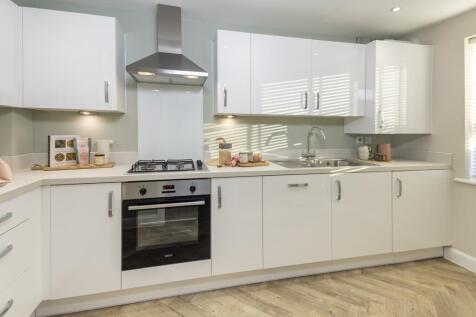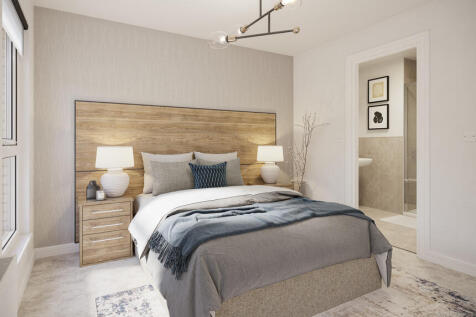New Homes and Developments For Sale in West Sussex
*OPEN EVENT 28/02 and 01/03 TO VIEW THIS HOME* This ATTRACTIVE brick and flint FOUR BEDROOM end of terrace house enjoys VIEWS across OPEN GREEN SPACE. This home offers a SPACIOUS LIVING/DINING with direct access through SLIDING DOORS to the GARDEN. The first floor has TWO well-proportioned BEDR...
Save up to £15,000 with Bellway. The Hillard is a beautifully designed home featuring an open-plan living & dining area, a modern kitchen with INTEGRATED appliances & a stylish EN SUITE to bedroom 1 and a 10-year NHBC Buildmark policy^
Save up to £15,000 with Bellway. The Hillard is a new & chain free home with an OPEN-PLAN living & dining room with French doors to the garden, kitchen & breakfast room, two double bedrooms, plus a single, EN SUITE & a 10-year NHBC Buildmark policy^.
The Galloway is a home to grow into and a home to grow up in and it will suit you down to the ground. The utility room is a great extra that will help you to keep the kitchen and dining room clear, and the ensuite bedroom is a treat that will give you your own space at the end of the day.
Plot 13 at Sumners Fields is a beautifully designed two-bedroom home offering modern comfort, considered design and a superb specification throughout. With an open-plan living/dining area, stylish kitchen and two generous double bedrooms — including a principal suite — it’s an ideal home in the h...
Brand new home with photovoltaic SOLAR PANELS. Plus if you're a Key Worker, you could receive up to £22,500 TOWARDS YOUR DEPOSIT. Plot 11 | The Alder | Fossil Bay, Earnley | David Wilson Homes. This home has a separate kitchen and a spacious lounge diner with French doors to the garden. Upstair...
The Galloway is a home to grow into and a home to grow up in and it will suit you down to the ground. The utility room is a great extra that will help you to keep the kitchen and dining room clear, and the ensuite bedroom is a treat that will give you your own space at the end of the day.
LAST FEW PROPERTIES REMAINING - CALL NOW, DON'T MISS OUT. An outstanding collection of BRAND-NEW LUXURY APARTMENTS starting from just £450,000. This EXCLUSIVE DEVELOPMENT, offering ENERGY EFFICIENT low-cost living, is situated in the highly-sought after village of West Chiltington. They ...
** MOVE IN NOW ** Welcome to Lindfield Place, the BRAND-NEW development by AWARD WINNING Roffey Homes, located close to the TOWN CENTRE & SEAFRONT. An AGE EXCLUSIVE mix of just thirty 1, 2 & 3 bedroom APARTMENTS all with private OUTSIDE SPACE and access to a top floor RESIDENTS LOUNGE and sou...
UPGRADED KITCHEN worth over £2,400 - Home to sell? Ask us about PART EXCHANGE With an open-plan kitchen/dining room looking over the garden, the Hadley is a home built with family at heart. The spacious lounge is perfect for movie nights. Upstairs an en suite shower room serves the main bedroom. ...
TAILORED INCENTIVES AVAILABLE! Set within the exclusive Abbotsford Place development in Burgess Hill’s Northern Arc, this beautifully designed 4-bedroom semi-detached townhouse offers modern living in a peaceful, leafy setting. Featuring spacious living areas, high-quality fixtur...
Save up to £22,500 with Bellway. The Mason features an open-plan kitchen, living & dining room with French doors to the garden, dual-aspect living room, UTILITY ROOM & EN SUITE. Plus is brand new, chain free & comes with a 10-year NHBC Buildmark policy^
Save thousands with Bellway. The Lymner is a new, chain free & energy efficient home with an open-plan kitchen & dining room with doors to the garden, UTILITY ROOM, dual-aspect living room, EN SUITE to bedroom 1 & 10-year NHBC Buildmark policy^.
OVER £10,500 OF UPGRADES including upgraded kitchen and flooring throughout. EV Charging point, main bedroom with dressing area and South facing garden are just some of the features to this beautiful home. This three bedroom home has plenty of space for all the family. The top floor is entirely ...
To include window dressings, light fittings and fully landscaped rear garden. The Sidlesham is an attractive mid terraced 2-bedroom home. Open plan kitchen/living/dining area with integrated appliances and double doors to garden. Cloakroom. En-suite & built-in wardrobe to bedroom 1.
**£12,250 STAMP DUTY PAID PLUS UPGRADES WORTH £9,500** Discover this fantastic home at Oakhurst at Brookleigh, Burgess Hill and everything it has to offer. Not only is it ready to move into THIS SUMMER but it boasts energy saving features. Find out more today!






