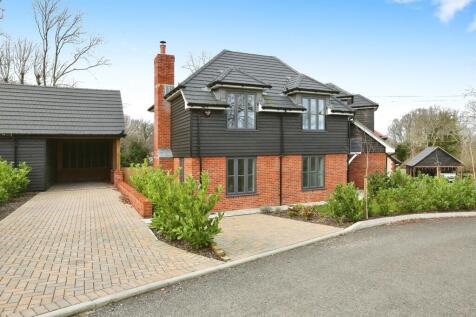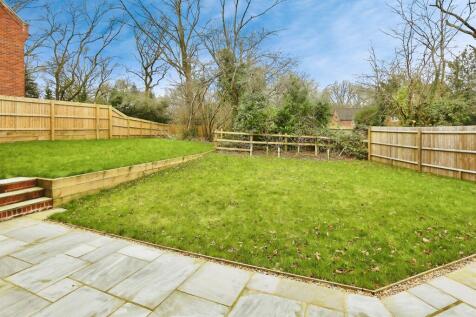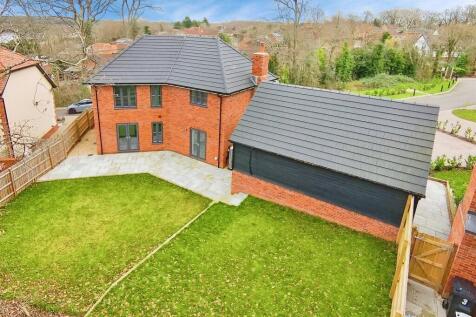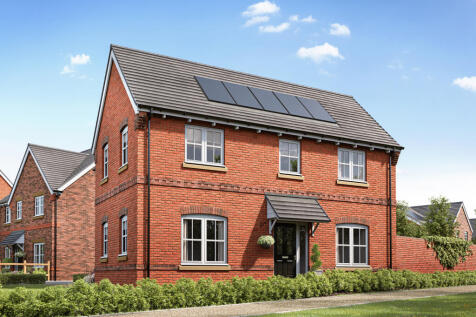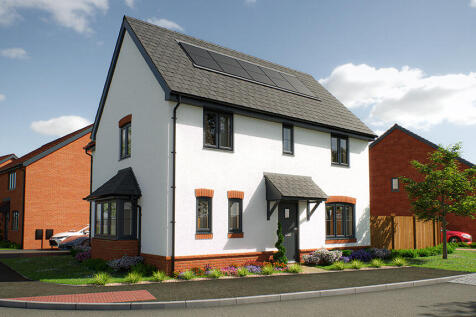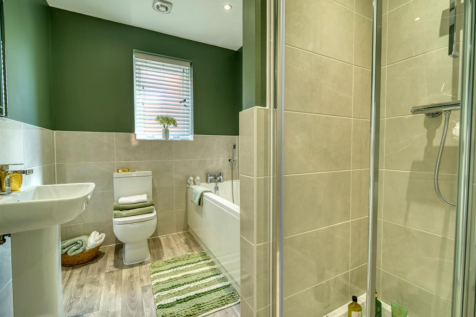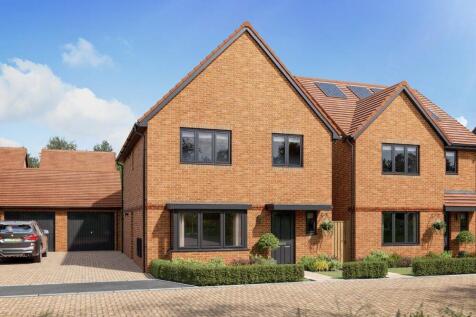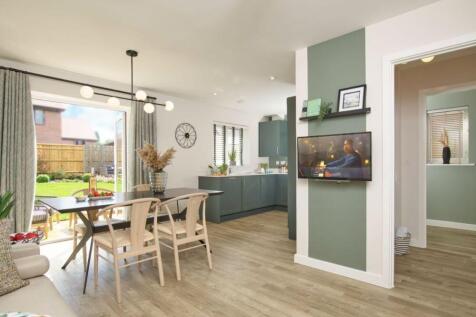New Homes and Developments For Sale in Whiteley, Fareham, Hampshire
UNEXPECTEDLY RE-AVAILABLE BRAND-NEW HOME – NOW COMPLETED. Every home is truly individual in this architecturally BESPOKE development of JUST SEVEN HOMES. Tucked away in this sylvan, semi-rural setting but with convenient access to Whiteley Shopping Village with its wealth of shops & restaurants a...
Executive finish & family living in style! Don't miss this last remaining four bedroom detached home, nestled off a leafy lane in a small and bespoke development of just seven dwellings on the fringes of Whiteley, with a generous garden, small woodland area and carport with store. Viewing ...
Brand new home with UPGRADES INCLUDED worth over £15,200 and a DEPOSIT CONTRIBUTION of £30,875. Plot 125 | The Holden | Forest Walk, Whiteley | David Wilson Homes. This home has a spacious open plan kitchen with a dining area and French doors to your garden. The bay fronted lounge is perfect fo...
**COMING SOON - THE ROOKERY, WHITELEY - CONTACT TAYLOR HILL & BOND, PARK GATE FOR MORE INFORMATION** The Rookery is a new development of distinctive 3 and 4 bedroom homes on the edge of Whiteley, Hampshire. Each house has been designed for family life, with fully fitted kitchens, generou...
The Windsor is a sizeable family home with five double bedrooms, two bathrooms, study, separate utility room and substantial living spaces. The open plan kitchen, dining and family room features French doors which open out into the rear garden. Bay windows provide elegance, interest an...
Brand new detached bedroom home with a LARGE SOUTH FACING GARDEN, GARAGE AND DRIVEWAY and four spacious bedrooms. Plot 89 | The Cornell | Forest Walk, Whiteley | David Wilson Homes. This home has a large open plan kitchen with French doors to the south facing garden and a separate utility. The ...
**COMING SOON - THE ROOKERY, WHITELEY - CONTACT TAYLOR HILL & BOND, PARK GATE FOR MORE INFORMATION** The Rookery is a new development of distinctive 3 and 4 bedroom homes on the edge of Whiteley, Hampshire. Each house has been designed for family life, with fully fitted kitchens, generou...
**COMING SOON - THE ROOKERY, WHITELEY - CONTACT TAYLOR HILL & BOND, PARK GATE FOR MORE INFORMATION** The Rookery is a new development of distinctive 3 and 4 bedroom homes on the edge of Whiteley, Hampshire. Each house has been designed for family life, with fully fitted kitchens, generou...
Stamp Duty PAID^ - Saving you £16,250! Complete with upgraded specification worth over £7,500! The impressive 'L' shaped kitchen/dining room with feature bay window, provides direct access, though French doors, into the garden. The separate spacious living rooms is floor floo...
With flexible open-plan living space and generously sized bedrooms, The Romsey is an attractive family home. The downstairs benefits from a substantial, bright and airy living room. A versatile kitchen-dining area with ample space for relaxation or play is ideally suited to family life...
With flexible open-plan living space and generously sized bedrooms, The Romsey is an attractive family home. The downstairs benefits from a substantial, bright and airy living room. A versatile kitchen-dining area with ample space for relaxation or play is ideally suited to family life...
Set in a cul-de-sac location. Single garage & driveway parking for two cars. The Sorrel brilliantly facilitates the demands of modern family life through clever design and attention to detail. At the heart of the home is a spacious open plan kitchen/dining area: a flexible spa...

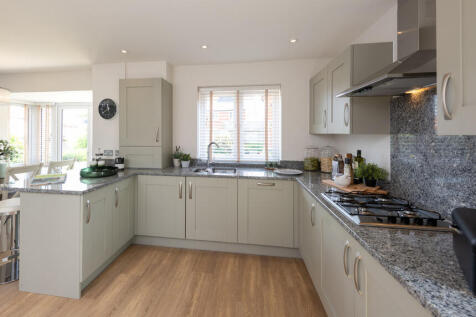
![DS11764 [BH] 09 SAG Sage Plot 837_web](https://media.rightmove.co.uk:443/dir/crop/10:9-16:9/property-photo/525e5d444/164331074/525e5d444cbac82376b8172a8ef67abb_max_476x317.jpeg)
