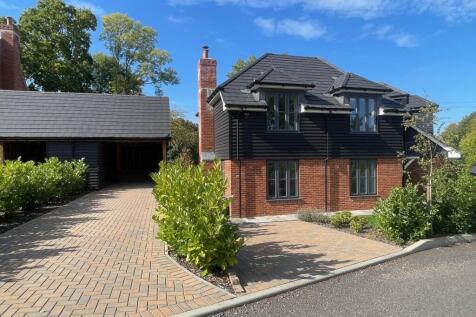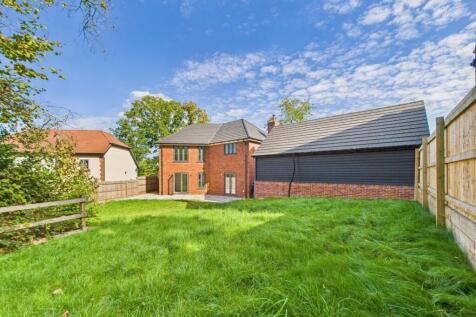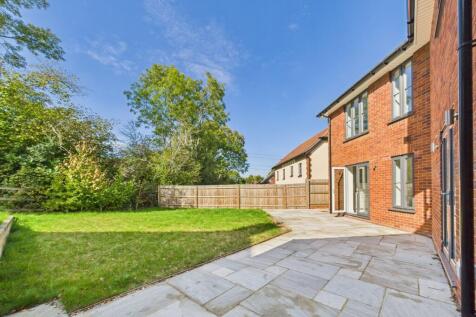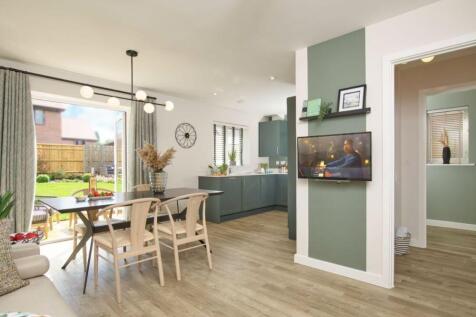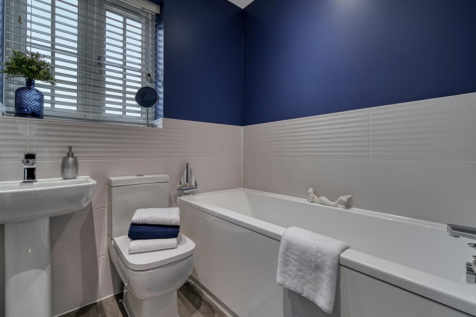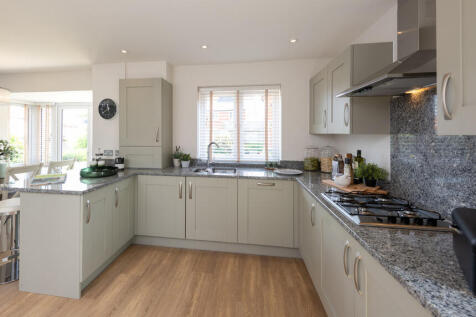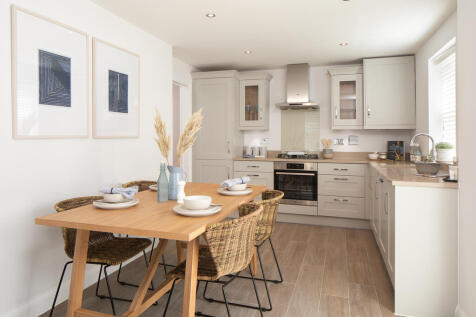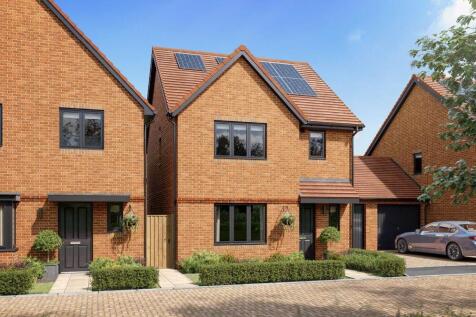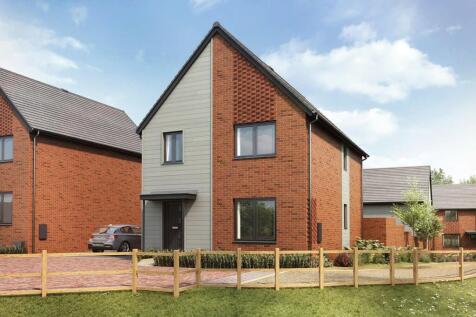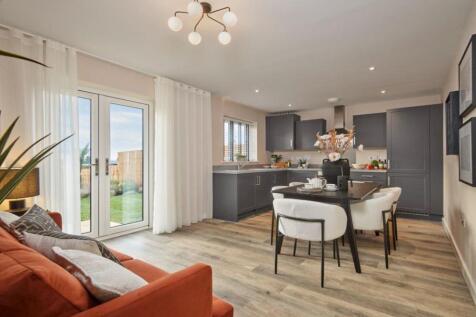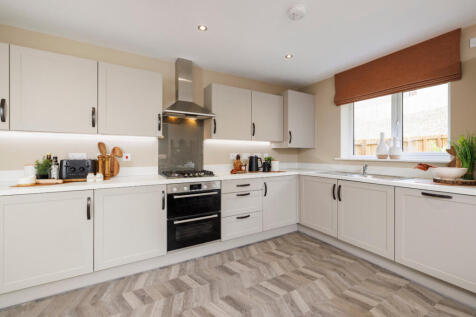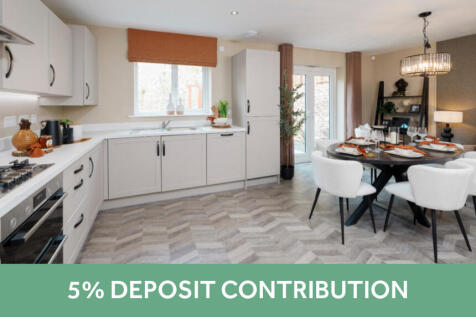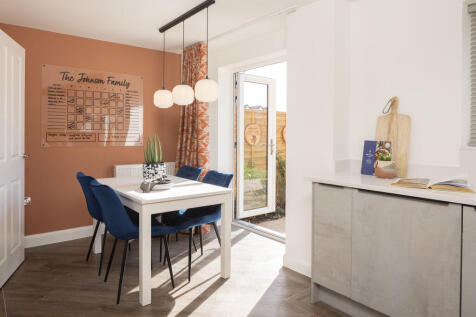New Homes and Developments For Sale in Whiteley, Fareham, Hampshire
Executive finish & family living in style! Don't miss this last remaining four bedroom detached home, nestled off a leafy lane in a small and bespoke development of just seven dwellings on the fringes of Whiteley, with a generous garden, small woodland area and carport with store. Viewing ...
With flexible open-plan living space and generously sized bedrooms, The Romsey is an attractive family home. The downstairs benefits from a substantial, bright and airy living room. A versatile kitchen-dining area with ample space for relaxation or play is ideally suited to family life...
Featured home: £800 towards your mortgage for 12 months! En suite to bedroom 1 Garage and parking for two cars With flexible open-plan living space and generously sized bedrooms, The Romsey is an attractive family home. The downstairs benefits from a substantial, bright and airy liv...
**COMING SOON - THE ROOKERY, WHITELEY - CONTACT TAYLOR HILL & BOND, PARK GATE FOR MORE INFORMATION** The Rookery is a new development of distinctive 3 and 4 bedroom homes on the edge of Whiteley, Hampshire. Each house has been designed for family life, with fully fitted kitchens, generou...
Set in a cul-de-sac location. Single garage & driveway parking for two cars. The Sorrel brilliantly facilitates the demands of modern family life through clever design and attention to detail. At the heart of the home is a spacious open plan kitchen/dining area: a flexible spa...
Brand new detached home with photovoltaic SOLAR PANELS and EV CHARGER. Got a property to sell? Why not Part Exchange. Plot 97 | The Hadley | Forest Walk, Whiteley | David Wilson Homes. This detached home has an open plan kitchen with French doors to the garden and a separate utility. A comforta...
Detached single garage & driveway parking. South-West facing garden. The Mylne brilliantly facilitates the demands of modern family life through clever design and attention to detail. At the heart of the home is a spacious open plan kitchen/dining area: a flexible space wit...
READY TO MOVE INTO - Brand new home available with REZIDE EQUITY LOAN SCHEME and with an EV CHARGER. Plus benefit from UPGRADES WORTH £8,000. Plot 120 | The Hadley | Forest Walk, Whiteley | David Wilson Homes. This detached home has an open plan kitchen with French doors to the south facing gar...
One of the appealing factors of the Seaton is its open plan kitchen/diner which provides direct access to the garden - and consequently views and natural light. Another is the generous main bedroom suite, which, with its triple-panelled window, is a light and airy room. Each of t...
The Hexham is the ideal family home, a four-bedroom property spread over three floors. The top floor hosts a family bathroom and three double bedrooms. The main bedroom is located on the first floor along with a living room featuring a Juliet balcony. Downstairs, includes a good-sized ...
Enjoy a 5% Deposit Contribution*. Single garage & driveway parking. South-West facing garden. The Mylne brilliantly facilitates the demands of modern family life through clever design and attention to detail. At the heart of the home is a spacious open plan kitchen/dining ar...
South-West facing garden. Single garage & driveway parking. The Mylne brilliantly facilitates the demands of modern family life through clever design and attention to detail. At the heart of the home is a spacious open plan kitchen/dining area: a flexible space with French doo...
Single Garage & driveway parking. Generous size garden. Traditional from the outside but ideally suited to modern living, the Thyme is the perfect family home. The ground floor features a large living room and an open plan kitchen/dining room, offering flexible, sociable, brig...
The Charnwood Corner features a living room with French doors leading into the garden, an open-plan kitchen/breakfast room and a utility room, storage cupboards and downstairs WC. Upstairs, there are three bedrooms - bedroom one is en suite - a bathroom and further storage cupboards.
Brand new home with three double bedrooms, an UPGRADED KITCHEN of your choice and available with PART EXCHANGE Guarantee. Plot 105 | The Curdridge | Forest Walk, Whiteley | David Wilson Homes. This home has an open plan kitchen with French doors to the garden. A spacious lounge and downstairs c...
Driveway parking for two cars. New home & chain free. A double-fronted home, the Mountford offers balanced design in its exteriors and balanced living spaces in its interiors. The ground floor features two substantial living spaces, each of which run the full length of the home...
Driveway parking for two cars. Overlooking sports pitches. A double-fronted home, the Mountford offers balanced design in its exteriors and balanced living spaces in its interiors. The ground floor features two substantial living spaces, each of which run the full length of the hom...
