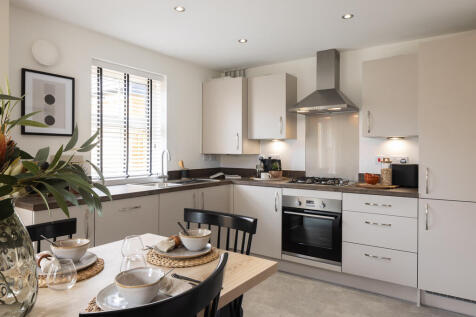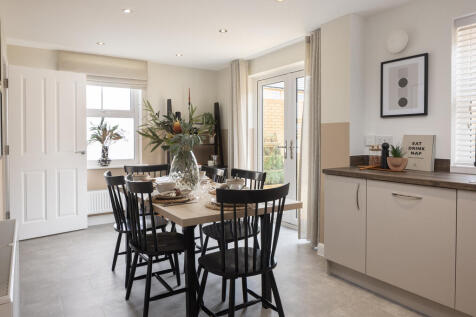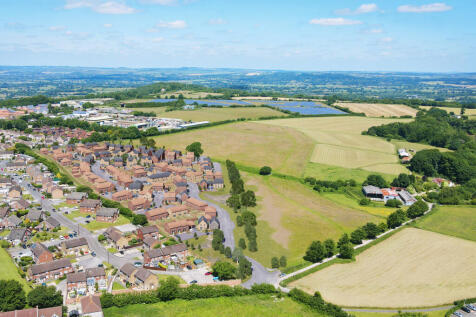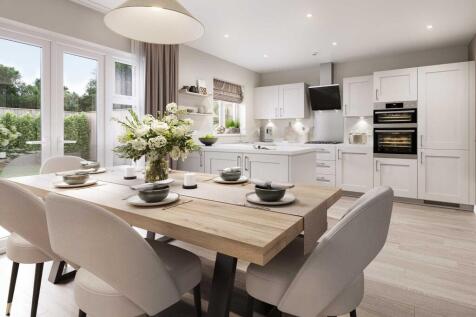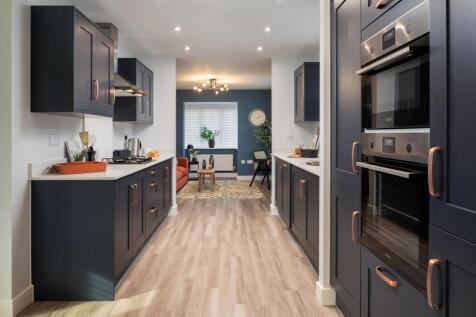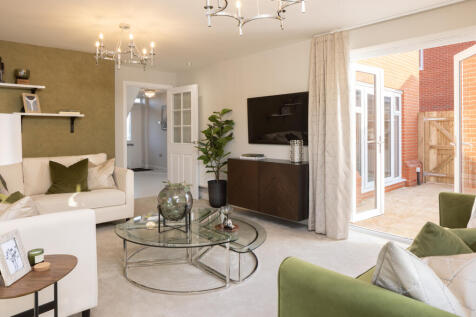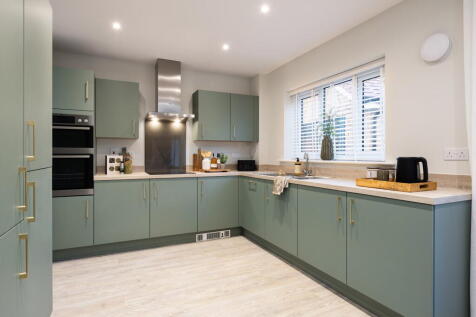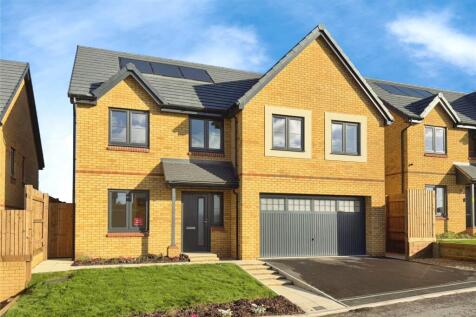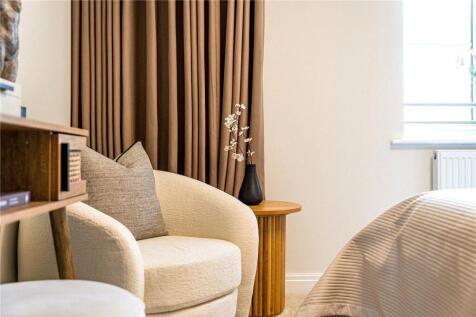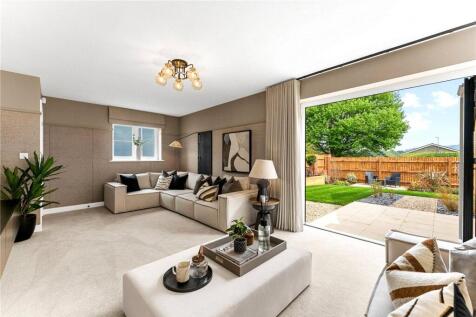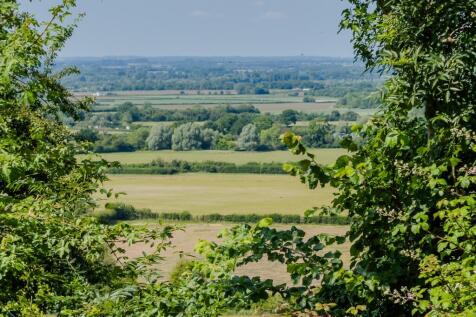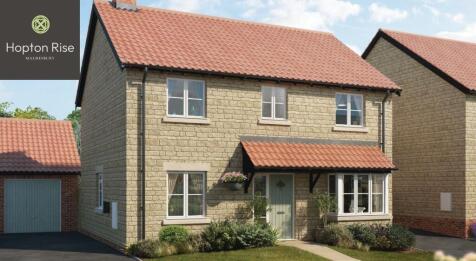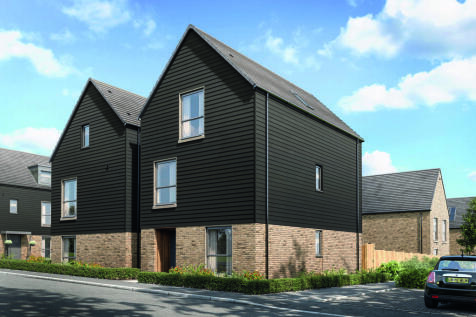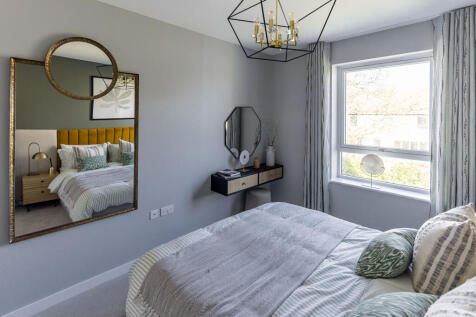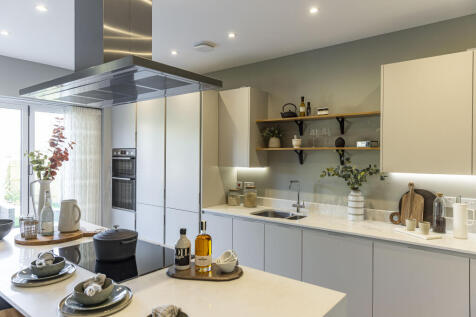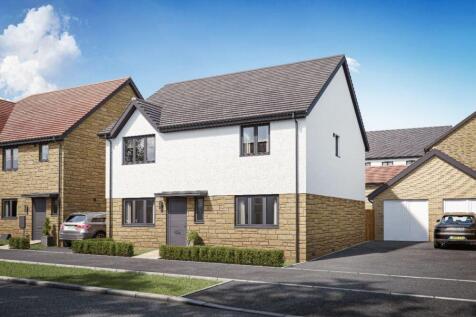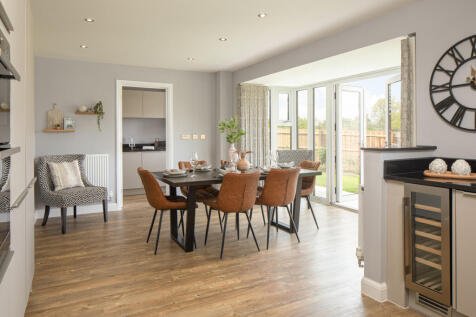New Homes and Developments For Sale in Wiltshire
Brand new home OVERLOOKING OPEN SPACE with an EV CHARGER and photovoltaic SOLAR PANELS. Enjoy a hassle free move with our MOVEMAKER scheme. Plot 90 | The Hadley | Niveus Walk, Shaftesbury | David Wilson Homes. This semi detached home has an open plan kitchen with French doors to the west facing...
See what’s taking shape at Zephyr Place on our Open day on Saturday 7th February between 11-3pm. Please book an appointment via Strakers. PLEASE CALL STRAKERS TO REGISTER YOUR INTEREST AND BOOK AN APPOINTMENT TO VIEW THE SHOW HOME and enquire about other stunning homes available in this ...
Save up to £30,000 with Bellway. The Weaver features an open-plan kitchen, dining & family area, two sets of doors to the garden, FOUR DOUBLE BEDROOMS, dressing room & TWO EN SUITES. Plus is new, chain free & comes with a 10-year NHBC Buildmark policy^.
New price, £625,000 and full stamp duty paid to the value of £23,750!The Barnsley, Home 10 is a well designed three bedroom cottage, with stunning views to the front and rear and double carport.New price of £625,000 and full stamp duty paid to the value of £23,750!Plot 10 The Barnsley offers...
FINAL HARTPURY! A striking double fronted 4 bedroom detached home with CONTEMPORARY OPEN PLAN kitchen leading on to a SOCIABLE SUN LOUNGE. Upstairs boasts a principal bedroom with ENSUITE SHOWER ROOM and BUILT IN WARDROBE. The garden boasts a HOME OFFICE GARDEN ROOM to the rear of the single garage.
This exceptional detached family home (circa 1,800 SqFt) has been crafted to an outstanding specification, combining contemporary design with impressive eco-friendly credentials. Rated EPC ‘A’, the property incorporates an air source heat pump, solar panels with battery storage, underfloor heatin...
Brand new home in a CUL-DE-SAC OVERLOOKING OPEN SPACE. Plot 80 | The Milbourne | Canalside, Wichelstowe | David Wilson Homes. This home has a large open plan kitchen with a bay fronted dining area and French doors to your garden. There's also a lounge with another set of French doors and a stu...
£10,000 Stamp Duty Contribution! The Garsdon, Home 9 is a three bedroom cottage with beautiful views across vast green open space, generous accommodation and a double car port.£10,000 Stamp Duty Contribution!*Luxury specification including flooring and integrated SMEG appliances*Home 9, The ...
Home 5, The Alder. Available with Home Exchange!The Alder is a very attractive home with a stunning bay window and comes complete with four double bedrooms. There is a large full width kitchen and family/dining room with superb French doors making it ideal for garden dining in the summ...
Home 600, The Hyacinth. The Hyacinth is a luxurious 4-bedroom home featuring spacious rooms flooded with natural light and a host of energy-saving features. The centre of the home is the large kitchen/ dining/ family space spanning the entire width of the home. The space leads onto a u...
Home 6, The Mulberry. Ask about flexible part exchange options today.The Mulberry is a beautifully designed 4 bedroom detached home that everyone will love.The separate sitting room has a bright and airy feel to it and will provide a quiet space and sanctuary. There is a downstairs clo...
Full stamp duty paid to the value of £19,250! The Bourton, Home 8 is a beautifully designed 3 bedroom cottage with a double car port and far reaching views to the front and rear.Full stamp duty paid to the value of £19,250!*The Bourton is a 3 bedroom cottage offering a delightful blend of cha...
READY TO MOVE IN TO! An attractive 4 bedroom detached home, with the kitchen forming the heart of this home, SUN LOUNGE and an ABUNDANCE OF SPACE for dining with PANORAMIC VIEWS OF THE GARDEN with nature corridor to rear. Upstairs, the principal bedroom features ENSUITE and generous FITTED WARDROBE
The Buckingham is a spacious five bedroom family home ideally suited to a large family or those who enjoy entertaining. An extensive open plan kitchen, dining and family area extends across the rear of the property, with French doors opening into the garden, the ground floor also benef...
Brand new home with garage and two parking spaces. Comes with an NHBC Warranty and insurance policy. Plot 21 | The Culver | Honeymans Helm, Highworth | David Wilson Homes. This home has an open plan kitchen with a dining area and French doors to your garden. The bay fronted lounge is perfect fo...
