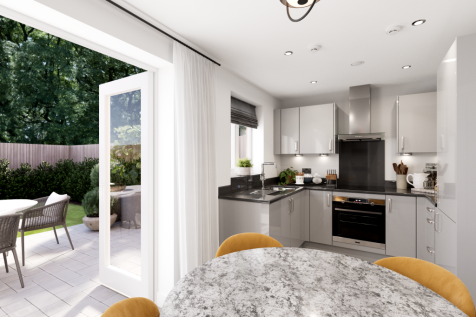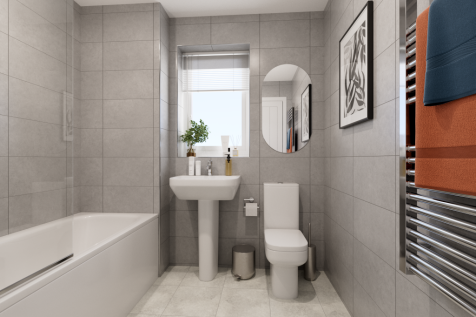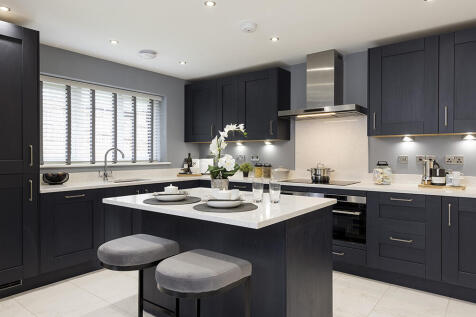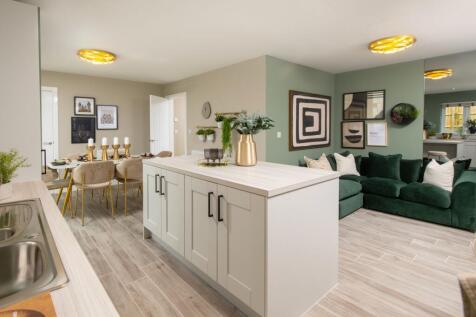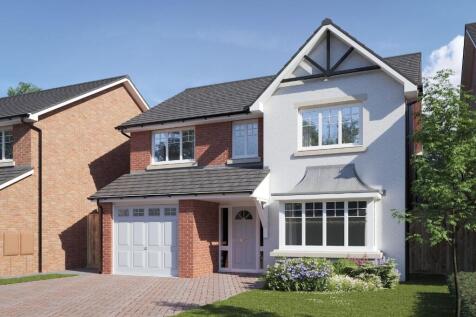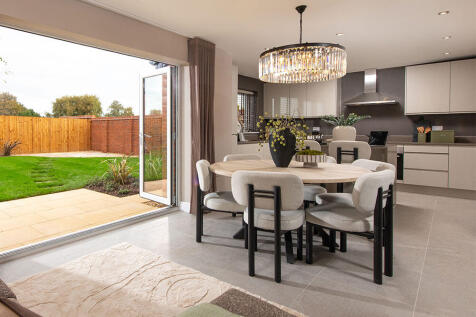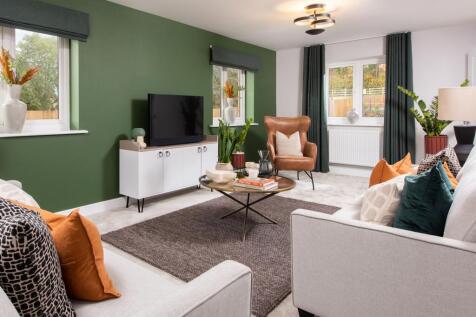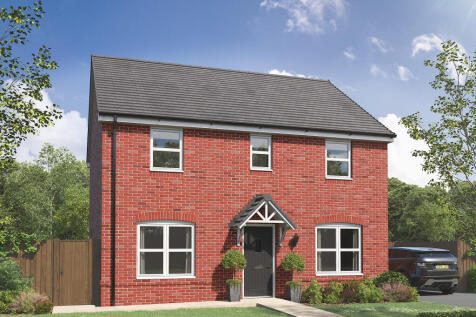New Homes and Developments For Sale in Wyre (District of), Lancashire
The Glenmore is a three-bedroom home with an integral garage. The bright open-plan kitchen/dining room with a door leading to the garden is ideal for entertaining. There’s a front porch, inner hallway, WC and fitted cupboard. Upstairs, there’s an en suite to bedroom one and a family bathroom.
This 4-bed home with integral garage and block paved driveway features an open plan kitchen/dining/family area with peninsula island and French doors to the garden and patio. The main bedroom boasts a dressing area, there are two en-suites, and the main bathroom has a double ended bath and shower.
An attractive double fronted 4 (double) bedroom, 2 bathroom detached home with a detached DOUBLE garage. In a quiet location overlooking green space to the front and a south-facing garden to the back. Includes a downstairs study for homeworking. Perfect for modern living. Show home available to view
** PART EXCHANGE OPTION AVAILABLE AND PLANNING PERMISSION FOR AN OPTIONAL SINGLE GARAGE NOW INCLUDED ** Brindle Homes bring an exclusive collection of three unique homes to the quaint village of Churchtown, Preston. Nestled in an idyllic setting, our three homes are ideal for th...
This 4-bed spacious home with separate garage and block paved driveway features an open plan hallway and kitchen with island and bi-fold doors to the paved patio and turfed garden. The main bedroom links to an en-suite, and the main bathroom has a separate shower and double ended bath.
This 4-bed home with integral garage and block paved driveway has an open plan kitchen with stylish island and bi-fold doors to a patio and turfed garden. The spacious main bedroom has an en-suite complete with rainfall shower and the main bathroom has a double ended bath and a separate shower.
Save up to £20,000 with Bellway. The Forester is a new & chain free home with an open-plan kitchen, dining & family room with French doors to the garden, UTILITY ROOM, FOUR DOUBLE BEDROOMS, en suite, integral garage & a 10-year NHBC Buildmark policy^.
Save up to £20,000 with Bellway. The Forester is a new & chain free home with an open-plan kitchen, dining & family room with French doors to the garden, UTILITY ROOM, FOUR DOUBLE BEDROOMS, en suite, integral garage & a 10-year NHBC Buildmark policy^.
Save up to £20,000 with Bellway. The Forester is a spacious home featuring an OPEN-PLAN kitchen, dining & family area with French doors, four double bedrooms, an EN SUITE, a utility room & an integral garage, all with a 10-year NHBC Buildmark policy^
This 4-bed home with integral garage and block paved driveway has an open plan kitchen with stylish island and bi-fold doors to a patio and turfed garden. The spacious main bedroom has an en-suite complete with rainfall shower and the main bathroom has a double ended bath and a separate shower.
*** FINAL PLOT RELEASED *** The Fold is a fabulous new development of four semi-detached spacious four bedroom homes. These properties are built by locally renowned J Townley Builders and will be finished to excellent standards as you would expect from builders such as this. The prop...
This 4-bed home with integral garage and block paved driveway has an open plan kitchen with stylish island and bi-fold doors to a patio and turfed garden. The spacious main bedroom has an en-suite complete with rainfall shower and the main bathroom has a double ended bath and a separate shower.
This 4-bed spacious home with separate garage and block paved driveway features an open plan hallway and kitchen with island and bi-fold doors to the paved patio and turfed garden. The main bedroom links to an en-suite, and the main bathroom has a separate shower and double ended bath.
Plot 86 -The Oxford is a fabulous four bedroom detached home with double detached garage built for flexible family living. Featuring a large lounge, superb open plan kitchen/family room providing a light and airy feel to this modern family home. The property also includes a large 4 piece family b...
100% PART EXCHANGE available on selected plots* - AMTICO FLOORING AND CARPETS INCLUDED - TRIPLE GLAZING - SOLAR PANELS - EPC B-Rated - FORMBY SHOW HOME IS NOW OPEN - THE FORMBY is a four bedroom detached home with a large contemporary kitch...
The Chopwell is new home with four bedrooms and two bathrooms. The living accommodation offers the relaxed open-plan space of a kitchen/dining room/snug and the quiet space of a separate living room. A utility room, bi-fold doors to the garden and a garage, are welcome family-friendly features.
**Elf Approved Offer** SAVE £24,710 on plot 246. Ready to view today! The Banbury is a popular choice with 4 DOUBLE bedrooms, an EN-SUITE to bedroom 1, SOLAR panels, electric car CHARGER, block paved driveway and BI-FOLD doors to the sunny south-facing garden. Attractive outlook to the front.
***The Wentworth*** - This Superb Family Home consists of 3/4 bedrooms, two of which have their own dressing room and en-suite. Boasting living spaces on both the ground and first floor, it allows for privacy as well as spaces to entertain, particularly through the kitchen/dining room where bifol...
The Brampton has the flexibility of open-plan space as well as separate private space. The main living area, with kitchen, dining and family zones, is at the heart of this home, while the living room and study give you all the opportunity to take a break and have some quiet time when you need it.

