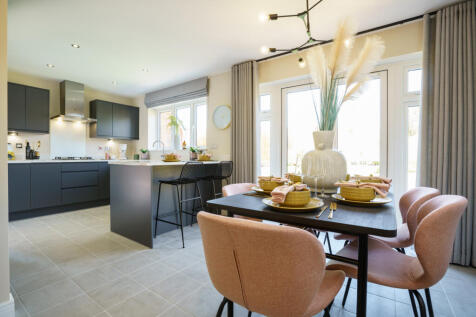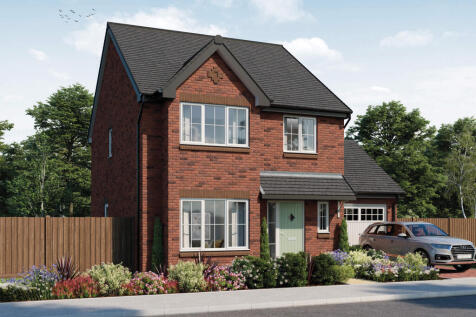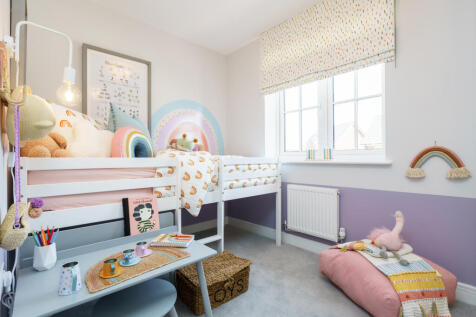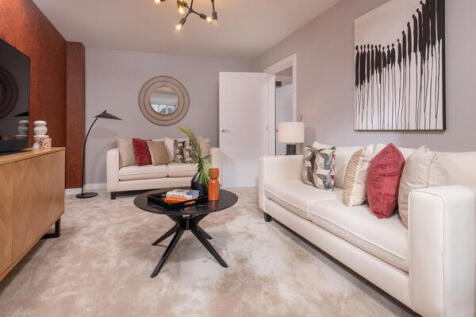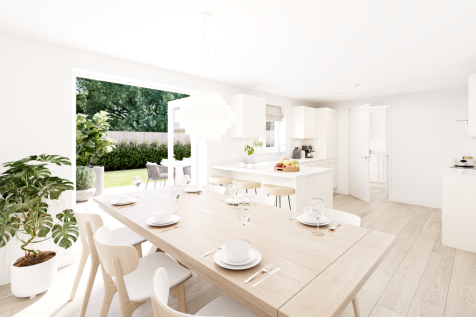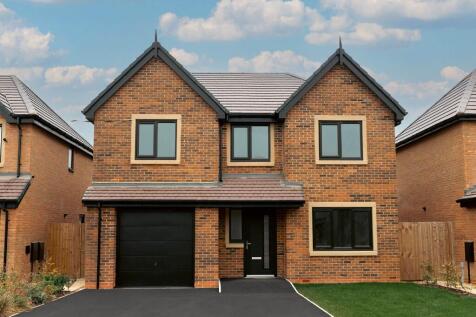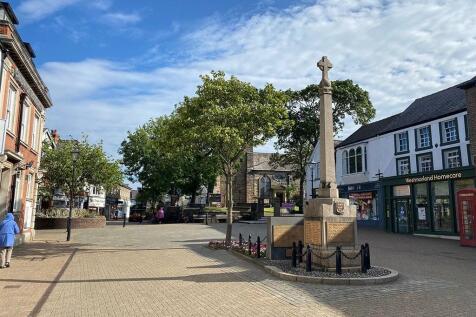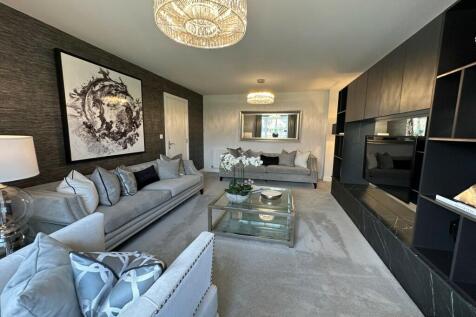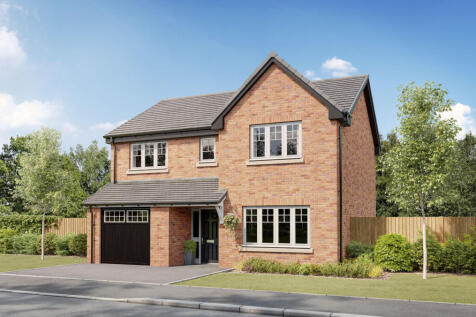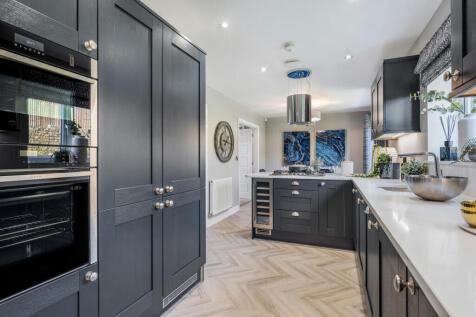New Homes and Developments For Sale in Wyre (District of), Lancashire
Plot 206 - The Willow at Kingsley Manor is an attractive 4 BEDROOM family home that you’ll love pulling up to. Featuring an OPEN-PLAN KITCHEN DINER with an Island and a choice of luxury finishes, BI-FOLD DOORS to the rear garden, Utility Room, 2 EN-SUITE Bathrooms and a Single Integral Garage. MO...
The Brampton has the flexibility of open-plan space as well as separate private space. The main living area, with kitchen, dining and family zones, is at the heart of this home, while the living room and study give you all the opportunity to take a break and have some quiet time when you need it.
The Brampton has the flexibility of open-plan space as well as separate private space. The main living area, with kitchen, dining and family zones, is at the heart of this home, while the living room and study give you all the opportunity to take a break and have some quiet time when you need it.
The Bretherton is a 4 bedroom detached house with the option to convert the 4th bedroom into a dressing room. The Brethreton features an extensive kitchen/dining/family area with modern bi-fold doors to garden, and three bathrooms, including two en suites.
The Reedmaker Life features four bedrooms, including one with an en-suite shower room and dressing area. It also includes a stylish family bathroom, an open-plan kitchen and dining area, and a separate living room that faces the front of the house.
The Selwood is a home that keeps on giving. Four bedrooms, two bathrooms, a home office and a garage all add up to excellent space for an active family. Space to be together and space to be on your own are the key ingredients for a busy family life and this is definitely a house that fits the bill.
The Selwood is a home that keeps on giving. Four bedrooms, two bathrooms, a home office and a garage all add up to excellent space for an active family. Space to be together and space to be on your own are the key ingredients for a busy family life and this is definitely a house that fits the bill.
The Selwood is a home that keeps on giving. Four bedrooms, two bathrooms, a home office and a garage all add up to excellent space for an active family. Space to be together and space to be on your own are the key ingredients for a busy family life and this is definitely a house that fits the bill.
Plot 188 The Hornbeam at Kingsley Manor is an attractive 4 BEDROOM family home. Featuring an OPENPLAN KITCHEN DINER with choice of luxury finishes, Carpets & Flooring Throughout, Utility Room, Study, ENSUITE from the Master Bedroom and a Detached Single Garage. PART EXCHANGE AVAILABLE!
Plot 189 The Hornbeam at Kingsley Manor is an attractive 4 BEDROOM family home. Featuring an OPENPLAN KITCHEN DINER with choice of luxury finishes, Carpets & Flooring Throughout, Utility Room, Study, ENSUITE from the Master Bedroom and a Detached Single Garage. PART EXCHANGE AVAILABLE!
Plot 211 The Candleberry at Kingsley Manor is a stylish 4 BEDROOM home, ideal for a growing family. Featuring an OPEN-PLAN KITCHEN DINER with choice of luxury finishes, PATIO DOORs to the rear garden, 2 EN-SUITE BATHROOMS and a single integral garage. Part Exchange available. Upgraded Kitchen inc...
Plot 76 The Haversham at Waterside Meadows is a four bedroom home, which you'll love pulling up to every time you arrive home. Featuring an luxury OPEN PLAN kitchen/diner with a choice of finishes, spacious lounge, en-suite from the master bedroom and a single detached GARAGE. Movemaker Available!
Plot 309 - The Grasmoor- A Four Bedroom Detached Family Home with Integral Single GARAGE. and built by McDermott Homes. The property briefly comprises Lounge, Kitchen/Dining Room, Utility and Guests Cloaks. To the First Floor are Four Bedrooms, with En-Suite to Bedroom One and Family Bathroom.
The Barnwood Corner is a detached home that will catch your eye whether you are looking for more space for your growing family or looking to downsize, but still have room for friends and family to stay. Two sociable living spaces, three bedrooms and two bathrooms will certainly help you to do that.
STAMP DUTY PAID! Plot 265- The Grasmoor- A Four Bedroom Detached Family Home with Integral Single GARAGE. and built by McDermott Homes. The property briefly comprises Lounge, Kitchen/Dining Room, Utility and Guests Cloaks. To the First Floor are Four Bedrooms, with En-Suite to Bedroom One and Fam...
The Rivington is a great place to call your family home. Double doors are a lovely feature linking the living room to the kitchen/dining room, and double doors from there open onto the garden. When you want some space of your own, there are four bedrooms to choose from.
