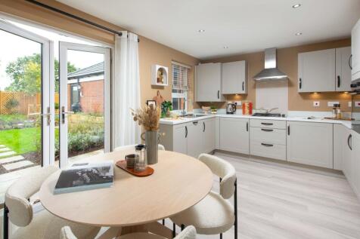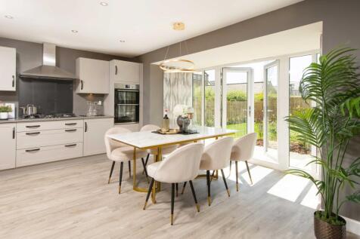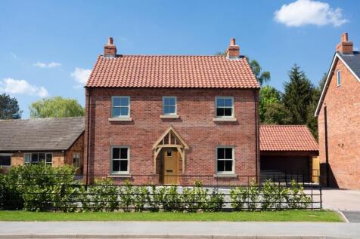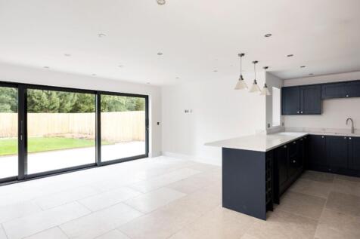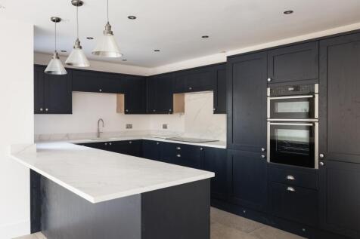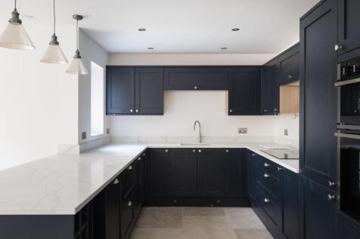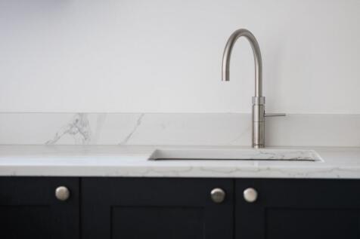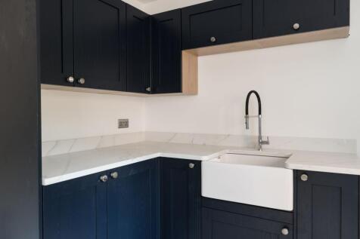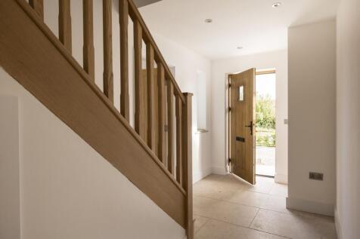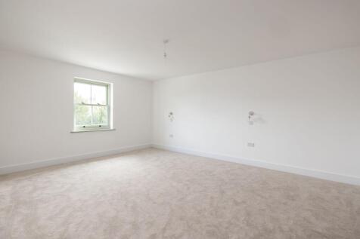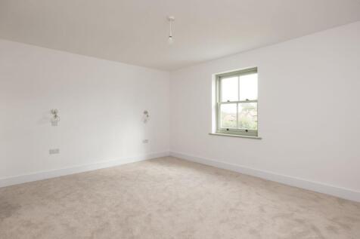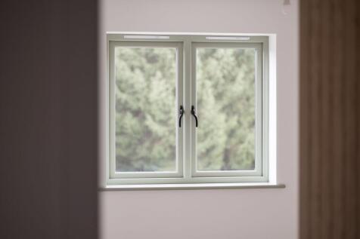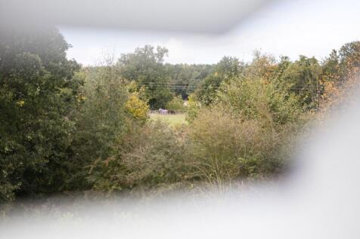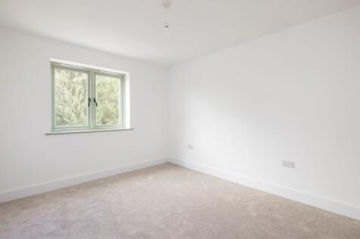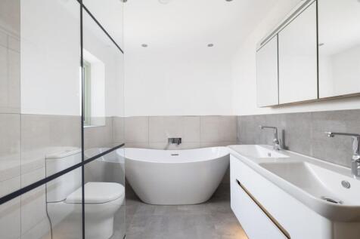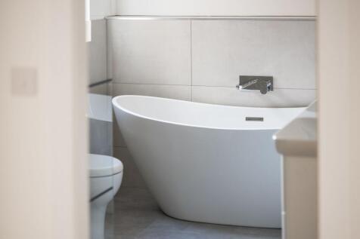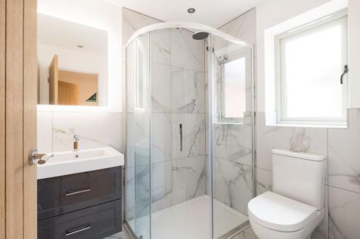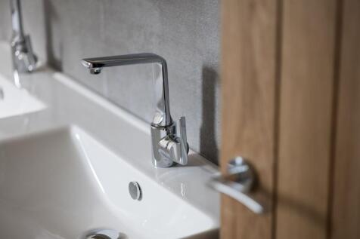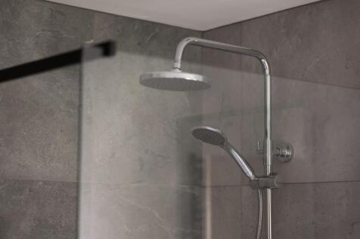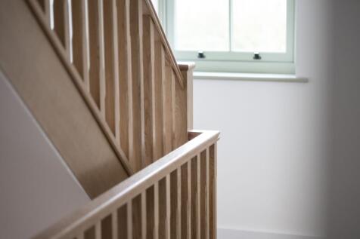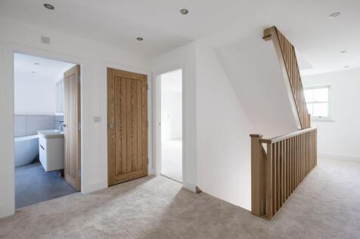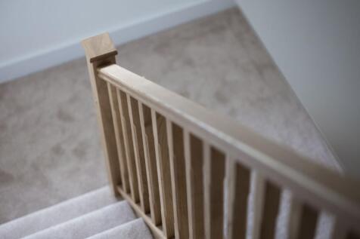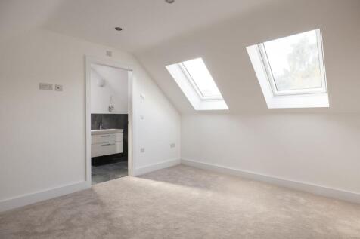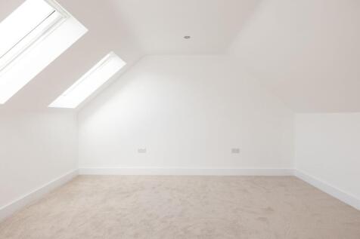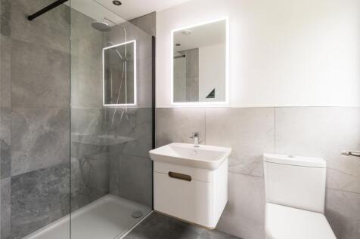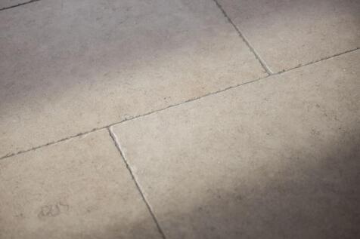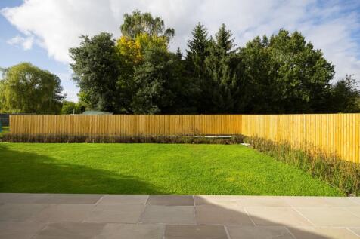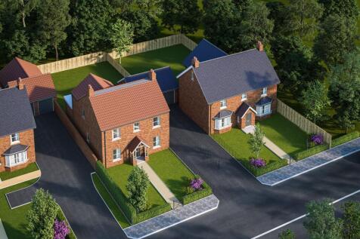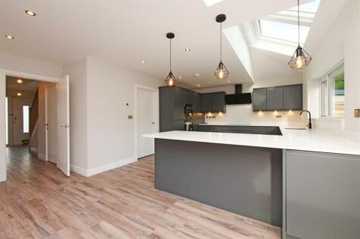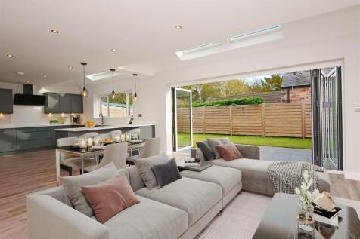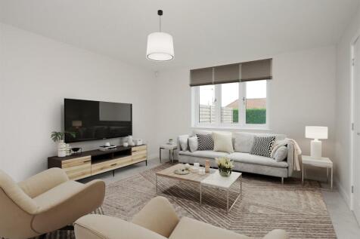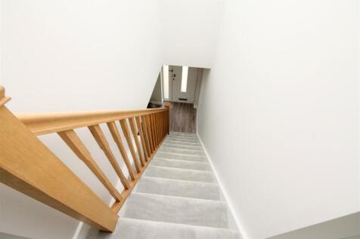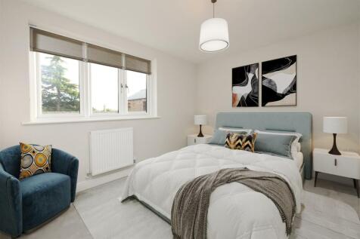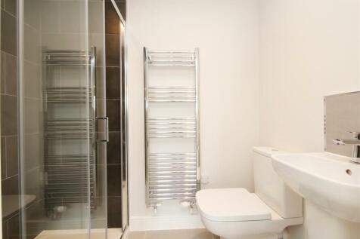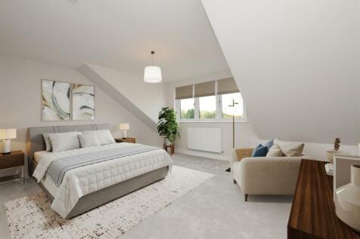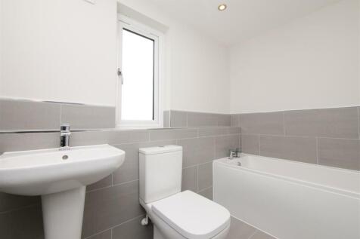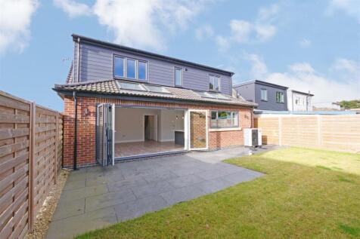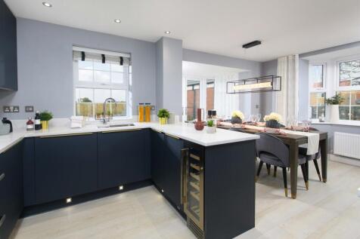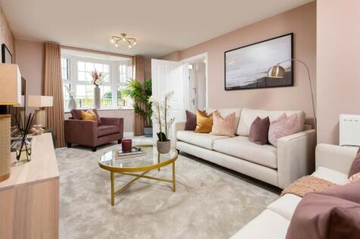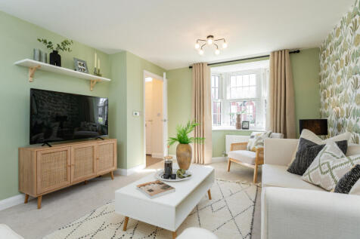New Homes and Developments For Sale in YO19
The energy-efficient Kennett is sure to become the home of the hub, with its OPEN-PLAN KITCHEN AND DINING area. FRENCH DOORS provide easy access to the garden. Enjoy catching up with family and friends in the comfortable lounge. There is also a DOWNSTAIRS WC for your convenience. To the first flo...
Welcome to The Nurseries - Orchard House Plot 4 a prestigious new home, built to The Whenby design and offering 4 bedrooms across three storeys. Features include open-plan kitchen, dining area, lounge, two ensuites, large private garden, and a tranquil village setting.
Welcome to The Nurseries - Meadow View Plot 5 a prestigious new home, built to The Whenby design and offering 4 bedrooms across three storeys. Features include open-plan kitchen, dining area, lounge, two ensuites, large private garden, and a tranquil village setting.
Welcome to The Nurseries - Chestnut House Plot 2 a prestigious new home, built to The Brompton design and offering 4/5 bedrooms across three storeys. Features include open-plan kitchen, dining area, lounge, two ensuites, private garden, driveway parking and a tranquil village setting.
A beautiful brand new detached home with four double bedrooms, bi-fold doors opening onto private landscaped gardens. Set in a quiet village with really easy access to the A64, within the Fulford School catchment and close to all the amenities the fabulous city of York has to offer this property...
The three-storey Hertford is an energy-efficient home. With a bay window and French doors, the KITCHEN DINER enjoys natural light. A UTILITY keeps things tidy. The DUAL-ASPECT LOUNGE also features a bay window. The bathroom and two bedrooms, including the main with EN SUITE AND DRESSING AREA, are...
The Millford is a popular energy-efficient home with INTEGRAL GARAGE. The hallway leads directly into a stylish KITCHEN FAMILY DINER with glazed FRENCH DOORS to the garden. Downstairs also offers a bay fronted lounge, a utility room, and a WC. The main bedroom enjoys an EN SUITE shower room. Ther...
The Kilburn is a detached family home. The modern and stylish open-plan kitchen/dining room. There’s also a spacious living room, separate study, downstairs WC and handy utility with outside access. Upstairs there are four bedrooms - bedroom one has an en suite - a bathroom and storage space.
The Ripley is a four/five bedroom detached home with an integral garage. The open-plan kitchen/diner has French doors to the garden, there’s a separate living room, a utility room, downstairs WC and a storage cupboard on each floor. Bedroom one is en-suite and there’s a good-sized family bathroom.
The Brandsby is a three-bedroom home with an open-plan kitchen/dining room, a living room with French doors to the garden, a utility room and downstairs WC. Upstairs, the master bedroom has an en-suite and two bedrooms share the family bathroom. There’s more storage upstairs too.
The Brandsby is a three-bedroom home with an open-plan kitchen/dining room, a living room with French doors to the garden, a utility room and downstairs WC. Upstairs, the master bedroom has an en-suite and two bedrooms share the family bathroom. There’s more storage upstairs too.
The energy-efficient Kennett is sure to become the home of the hub, with its OPEN-PLAN KITCHEN AND DINING area. FRENCH DOORS provide easy access to the garden. Enjoy catching up with family and friends in the comfortable lounge. There is also a DOWNSTAIRS WC for your convenience. To the first flo...
The Butterwick is a lovely three-bedroom family home with a bright and modern open-plan kitchen/dining room with French doors leading out into the garden. The downstairs WC, three handy storage cupboards and an en suite to bedroom one mean that this home ticks the boxes for practical family living.
The Butterwick is a lovely three-bedroom family home with a bright and modern open-plan kitchen/dining room with French doors leading out into the garden. The downstairs WC, three handy storage cupboards and an en suite to bedroom one mean that this home ticks the boxes for practical family living.
The Butterwick is a lovely three-bedroom family home with a bright and modern open-plan kitchen/dining room with French doors leading out into the garden. The downstairs WC, three handy storage cupboards and an en suite to bedroom one mean that this home ticks the boxes for practical family living.
The Butterwick is a lovely three-bedroom family home with a bright and modern open-plan kitchen/dining room with French doors leading out into the garden. The downstairs WC, three handy storage cupboards and an en suite to bedroom one mean that this home ticks the boxes for practical family living.
The Wistow has a stylish open-plan kitchen/dining room with French doors to the garden, a spacious living room, a cloakroom and a built-in storage cupboard. The two bedrooms share the bathroom and there's further storage on the landing. This home comes with the advantage of off-road parking too.
The Wistow has a stylish open-plan kitchen/dining room with French doors to the garden, a spacious living room, a cloakroom and a built-in storage cupboard. The two bedrooms share the bathroom and there's further storage on the landing. This home comes with the advantage of off-road parking too.
