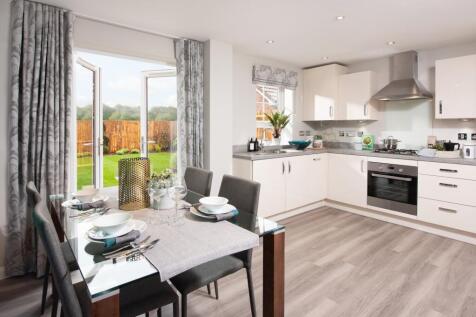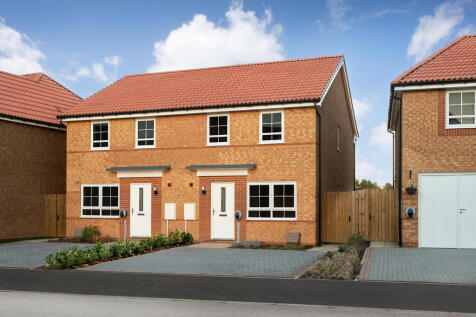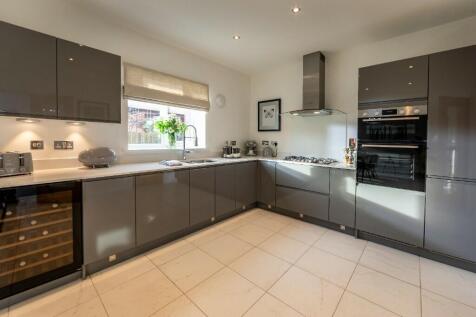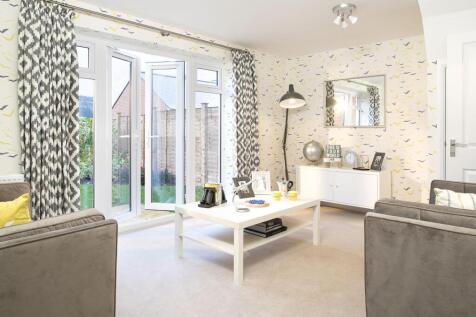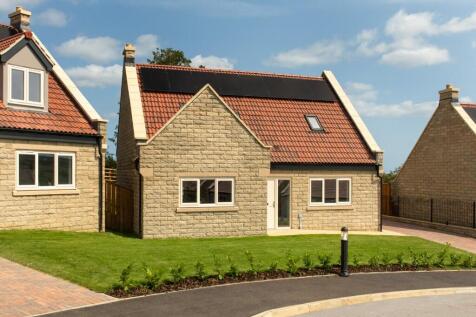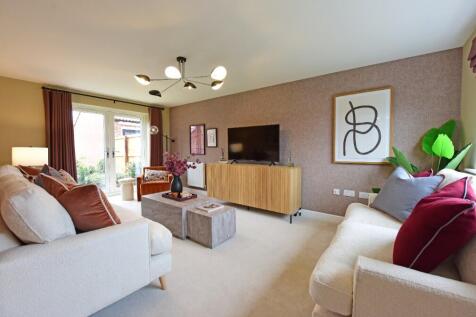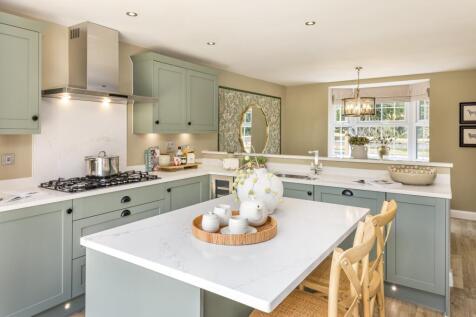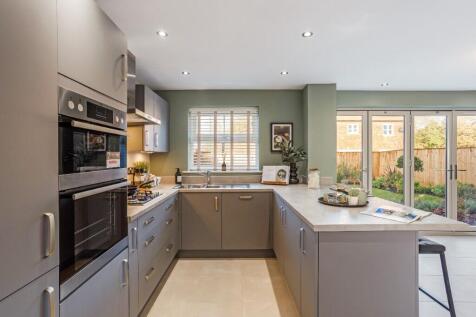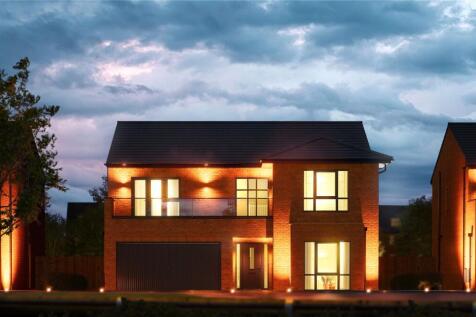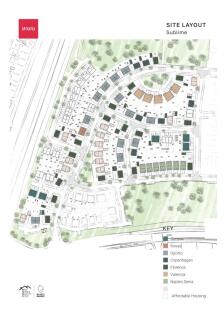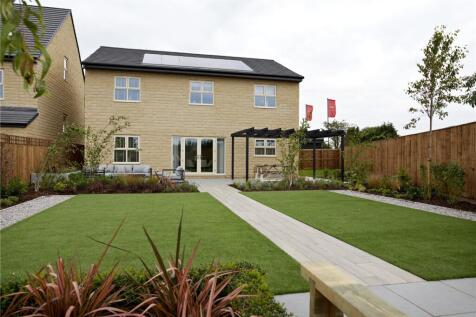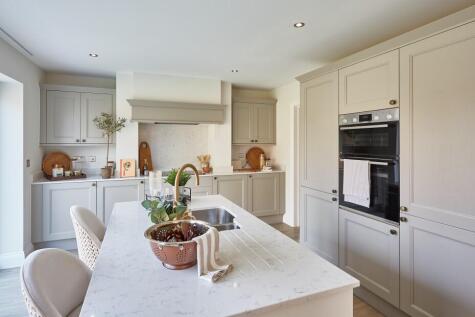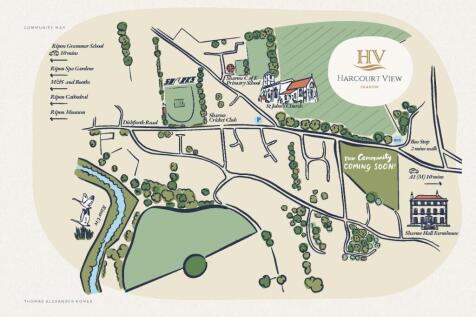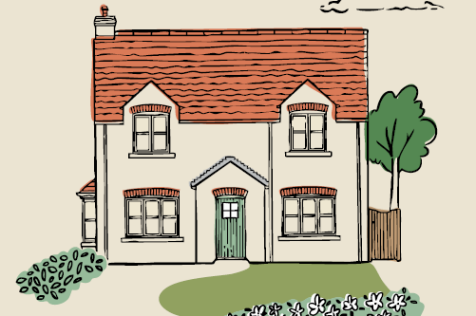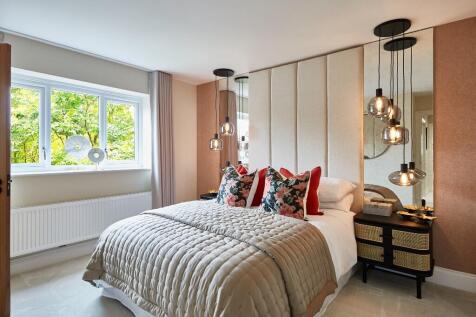New Homes and Developments For Sale in Yorkshire
THE HOWDEN 3 BEDROOM HOME DEAL WORTH £13,525 INCLUDING DEPOSIT BOOST. The Howden is an ideal, energy-efficient family home, designed with plenty of space for modern living. The ground floor has a good-size lounge and OPEN-PLAN KITCHEN WITH DINING AREA and FRENCH DOORS leading to the garden. On...
Benefit from all of the advantages that you get with a brand new home over a second hand home. LOWER ENERGY BILLS, LESS MAINTENANCE, BRAND NEW KITCHENS AND BATHROOMS and much more. With features including DETACHED GARAGE, FRENCH DOORS to lounge and dining room, FEATURE BAY WINDOW in SEPARATE DINI...
The Parkin - 3-storey, semi-detached home with an en suite main bedroom. Available with £15,300 DEPOSIT CONTRIBUTION. Or, ask us about PART EXCHANGE. Located on a CORNER, this SEMI-DETACHED TOWNHOUSE features an OPEN-PLAN DINING KITCHEN and a spacious LOUNGE with French doors leading to the GARDE...
PART EXCHANGE AVAILABLE* The Skylark, detached home with garage, ideal for those seeking ground floor living. Downstairs features an open plan kitchen & dining area with island to the front of the property & a lounge with bi-fold doors leading out to the garden at the rear.
THE AVONDALE 4 BEDROOM HOME AVAILABLE WITH MOVEMAKER. With separate DINING ROOM and OPEN-PLAN BREAKFAST KITCHEN, the Avondale is ideal for those who enjoy entertaining friends and family. There is a large lounge with FRENCH DOORS to the garden and separate UTILITY ROOM. The STUDY provides space t...
Benefit from all of the advantages that you get with a brand new home over a second hand home. LOWER ENERGY BILLS, LESS MAINTENANCE, BRAND NEW KITCHENS AND BATHROOMS and much more. With features including FRENCH DOORS off the kitchen / family room, a SEPARATE LAUNDRY ROOM, a DOWNSTAIRS WC, a prin...
The Acacia is a four-bedroom home that features two ensuite shower rooms, as well as a modern family bathroom. Downstairs, there is an open-plan kitchen; with bifold doors, dining and family area with utility room, and a separate lounge. The property includes an integral single garage.
Banks Homes - Redworth is an impressive five-bedroom home designed for modern living. The ground floor boasts a spacious lounge, a stylish kitchen diner with an adjoining utility room, and an integrated garage. Upstairs, you’ll find two bedrooms with en-suites, three further bedrooms, and a famil...
The Valencia - A breath taking home that has it all. 1986 sq ft, large open plan kitchen/family area with breakfast bar & separate utility, spacious lounge, stunning master bedroom with balcony, spacious bedrooms, two ensuites and a family bathroom. Private double driveway & integral gara...
The Bradgate - open-plan dining kitchen with family area, 4 double bedrooms and driveway parking. Now available with £25,250 DEPOSIT CONTRIBUTION and an UPGRADED KITCHEN (worth £2,800). Or, STAMP DUTY CONTRIBUTION when you PART EXCHANGE. LOCTAED ON A CUL-DE-SAC, the Bradgate is a DETACHED HOME, f...
Discover the epitome of luxury living at Trinity House, showcasing fourteen thoughtfully designed one and two bedroom apartments, each exquisitely crafted to provide an unrivalled living experience with an emphasis on space and style, offering a sanctuary for refined living. The private ...
TNO CHAIN This 4 bed executive det family home enjoys an enviable position, far reaching views on this sought after quiet cul-de-sac. Briefly comprises: Principal bedroom en-suite, two further bathrooms/shower rooms, living room, kitchen diner with living area, utility, study/Bed 5. Double garage.
RARE SELF-BUILD PLOT in PRESTIGIOUS WICKERSLEY (S66 1DU). 6,963 SQFT with FULL PLANNING for a 2,368 SQFT 4-BED DETACHED. SOUTH-FACING GARDEN, OFFICE, 3 BATHS, OPEN-PLAN LIVING with BI-FOLDS, GARAGE SPACE & PARKING. CLOSE to SCHOOLS, AMENITIES & MOTORWAY. £500,000.
Discover the epitome of luxury living at Trinity House, showcasing fourteen thoughtfully designed one and two bedroom apartments, each exquisitely crafted to provide an unrivalled living experience with an emphasis on space and style, offering a sanctuary for refined living. The private ...
