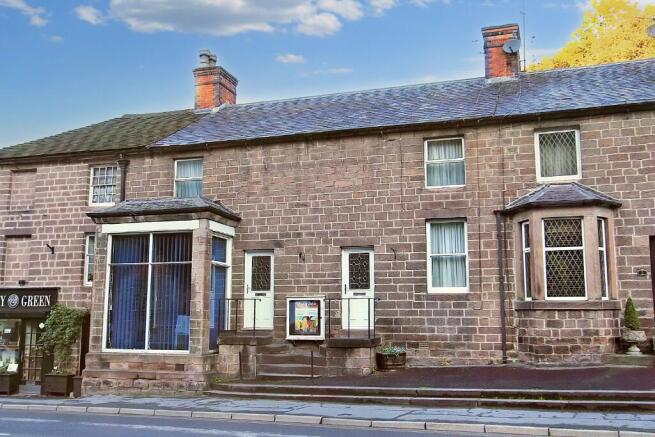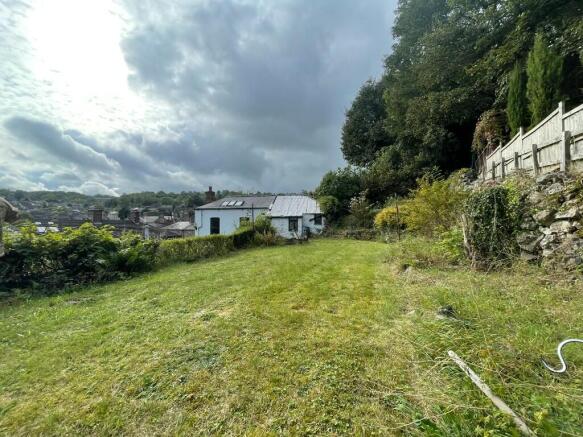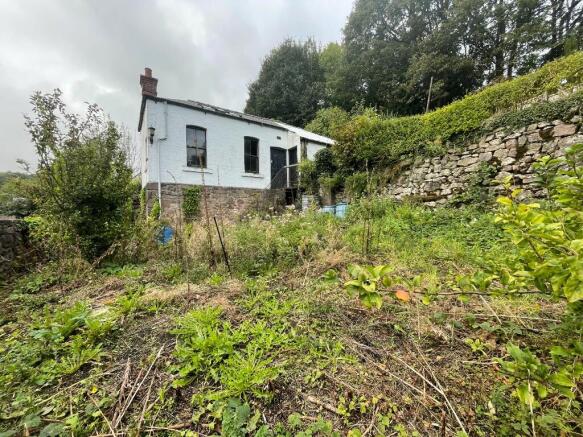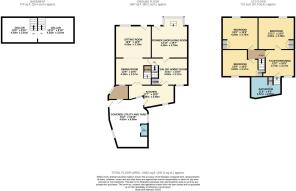
Market Place, Cromford, DE4

- PROPERTY TYPE
Terraced
- BEDROOMS
4
- SIZE
Ask agent
- TENUREDescribes how you own a property. There are different types of tenure - freehold, leasehold, and commonhold.Read more about tenure in our glossary page.
Freehold
Key features
- Character village property
- Scope for general updating / refurbishment
- Originally two properties
- Display shop window
- Potential to revert back, subject to planning
- Spacious four bedroom accommodation including four reception areas
- Good sized garden plot
- Substantial period outbuilding providing workshop / hobby / storage space
- Off lying single garage nearby
- Delightful views
Description
Standing above the rear of the house there is a separate period outbuilding, set across two levels, which could provide useful studio, workshop and storage space. The building stands alongside a surprisingly good sized area of garden from where delighful views are gained across nearby rooftops.
LOCATION
Cromford is reknowed for its connections with the Arkwright dynasty and recognised as part of the Derwent Valley Mills World Heritage Site. The local countryside boasts a range of attractions which include Cromford Canal, the High Peak Trail, Black Rock and Carsington Water, with the wider delights of the Derbyshire Dales and Peak District countryside all close at hand. Good road communications lead to the neighbouring market towns of Matlock (3 miles), Wirksworth (2 miles), Belper (7 miles), Bakewell (11 miles). The edge of the village also hosts a pay train station linking to the national rail network.
ACCOMMODATION
The property has two entrances from the roadside, which share a stepped and railed access. The right hand uPVC double glazed door opens to a...
Sitting room - 4.2m x 3.8m (13' 9" x 12' 6") a uPVC double glazed sash window faces the front and as a focul point to the room a cutstone fireplace sites a living coal gas fire. There is a combination of ceiling and wall light points and a broad opening leads to a...
Dining area - 3.17m x 4.22m (10' 5" x 13' 10") along with the adjacent sitting room creating an excellent family living space. Stairs lead off to the first floor, there is a sash window facing the rear and a pair of slim glazed doors opening to the...
Kitchen - 5.12m x 2.46m (16' 10" x 8' 1") with a range of cupboards and work surfaces, gas cooker point and stainless steel sink unit. There is a low beamed ceiling, single glazed door to the rear and a panelled door providing external access to the covered patio / yard having a part flagged floor, glazed doors, Perspex roof and door to an...
Outside WC and utility area - brick built and with a quarry tiled floor, whilst to one wall the gas fired combination boiler which serves the central heating and hot water system.
Cellars - with a door and hatch access, a flight of stone steps descend to a barrel vaulted room with flagged stone floor. An opening has been made into a similar room where the stone steps are also present, as is a separate hatch access.
From the dining area, a connecting glazed door leads to the former shop side of the building.
Salon - 3.36m x 3.18m (11' x 10' 5") including work benching with curtained storage beneath, book shelves, mirrored salon station and a separate sink unit. There is a single glazed window with original shutters facing the rear, stairs (current disused) leading to the first floor and beneath which stairs also descend to the cellars
Shop / living room - 4.28m x 3.78m (14' 1" x 12' 5") the measurements not including the tall display bay window which steps down to the front, where there is a second front door from the roadside.
From the dining area, stairs rise to the first floor.
Bedroom 1 - 3.34m x 3.13m (10' 11" x 10' 3") the measurements not including the range of full width built-in storage. There is a stone mullioned window looking across rooftops at the rear.
Bedroom 2 - 3.95m x 3.82m (13' x 12' 6") with secondary glazed window to the front and built-in wardrobe.
Study / living room - 4.29m x 3.14m (14' 1" x 10' 3") with single ceiling beam, stone mullioned window facing the rear and ledged and braced doors which lead from the landing and off to Bedroom 3 and the Bathroom.
Bedroom 3 - 3.79m x 4.07m (12' 5" x 13' 4") a front facing double room with a range of built-in storage and secondary glazed window to the front.
Bathroom - 3.59m x 2.64m (11' 9" x 8' 8") overall, a well proportioned room currently fitted with a roll edged cast bath, low flush WC and wall hung wash hand basin. Built-in linen store.
OUTSIDE
Above the property at the rear are a range of surprisingly large gardens and outbuildings which offer excellent potential. The gardens stand on two levels, the higher level laid to a level lawn with herbaceous borders, hedged and walled boundaries. The lower level has in the past been cultivated offering options for vegetable and soft fruit planting.
To one end of the gardens, a period detached outbuilding offers wide opportunity for workshop, storage or perhaps studio space. The two storey section is stone built at ground floor level offering storage rooms, with a whitewashed brick upper floor beneath a slated roof and with character arched windows and roof lights. This area is an ideal workshop and studio opportunity benefiting from good natural light. The upper floor extends to a single storey building, similarly whitewashed brick and beneath a Perspex sheeted roof, well suited as a potting shed or garden store. Pathways lead in and out of the gardens, with a right of way leading from the roadside and across the rear of the neighbouring properties via the covered yard.
Garage - situated across the road and accessed via a driveway leading to a number of garages, the property has the benefit of owning a single garage.
TENURE - Freehold.
SERVICES - All mains services are available to the property, which enjoys the benefit of gas fired central heating and part uPVC double glazing. No specific test has been made on the services or their distribution.
EPC RATING - Current E42 / Potential D64
COUNCIL TAX - Band D
FIXTURES & FITTINGS - Only the fixtures and fittings mentioned in these sales particulars are included in the sale. Certain other items may be taken at valuation if required. No specific test has been made on any appliance either included or available by negotiation.
DIRECTIONS - From Matlock Crown Square, take the A6 south to Cromford. On reaching Cromford crossroads, turn right at the traffic lights and the property can be found immediately on the right hand side, identified by the Agents' For Sale board. For viewing it is recommended to park within the Market Place to the front of The Greyhound Inn.
VIEWING - Strictly by prior arrangement with the Matlock office .
Ref: FTM10040
- COUNCIL TAXA payment made to your local authority in order to pay for local services like schools, libraries, and refuse collection. The amount you pay depends on the value of the property.Read more about council Tax in our glossary page.
- Ask agent
- PARKINGDetails of how and where vehicles can be parked, and any associated costs.Read more about parking in our glossary page.
- Yes
- GARDENA property has access to an outdoor space, which could be private or shared.
- Enclosed garden
- ACCESSIBILITYHow a property has been adapted to meet the needs of vulnerable or disabled individuals.Read more about accessibility in our glossary page.
- Ask agent
Market Place, Cromford, DE4
Add an important place to see how long it'd take to get there from our property listings.
__mins driving to your place
Get an instant, personalised result:
- Show sellers you’re serious
- Secure viewings faster with agents
- No impact on your credit score



Your mortgage
Notes
Staying secure when looking for property
Ensure you're up to date with our latest advice on how to avoid fraud or scams when looking for property online.
Visit our security centre to find out moreDisclaimer - Property reference FTM10040. The information displayed about this property comprises a property advertisement. Rightmove.co.uk makes no warranty as to the accuracy or completeness of the advertisement or any linked or associated information, and Rightmove has no control over the content. This property advertisement does not constitute property particulars. The information is provided and maintained by Fidler Taylor, Matlock. Please contact the selling agent or developer directly to obtain any information which may be available under the terms of The Energy Performance of Buildings (Certificates and Inspections) (England and Wales) Regulations 2007 or the Home Report if in relation to a residential property in Scotland.
*This is the average speed from the provider with the fastest broadband package available at this postcode. The average speed displayed is based on the download speeds of at least 50% of customers at peak time (8pm to 10pm). Fibre/cable services at the postcode are subject to availability and may differ between properties within a postcode. Speeds can be affected by a range of technical and environmental factors. The speed at the property may be lower than that listed above. You can check the estimated speed and confirm availability to a property prior to purchasing on the broadband provider's website. Providers may increase charges. The information is provided and maintained by Decision Technologies Limited. **This is indicative only and based on a 2-person household with multiple devices and simultaneous usage. Broadband performance is affected by multiple factors including number of occupants and devices, simultaneous usage, router range etc. For more information speak to your broadband provider.
Map data ©OpenStreetMap contributors.





