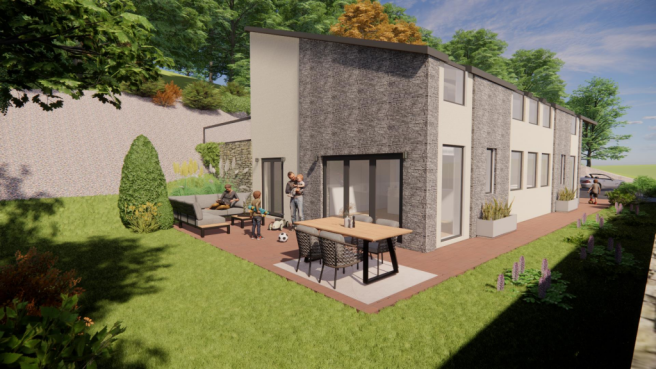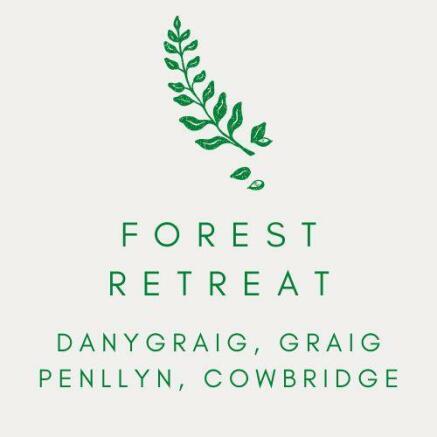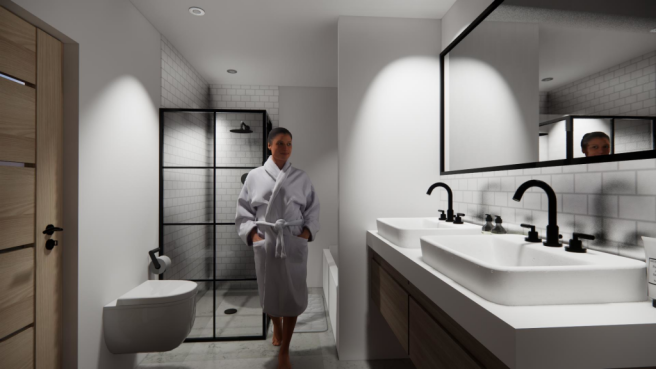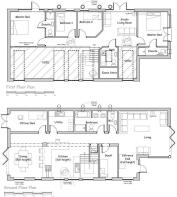
Graig Penllyn, Cowbridge

- PROPERTY TYPE
Detached
- BEDROOMS
6
- BATHROOMS
4
- SIZE
Ask agent
- TENUREDescribes how you own a property. There are different types of tenure - freehold, leasehold, and commonhold.Read more about tenure in our glossary page.
Freehold
Key features
- Exclusive New Build Home
- High Specification Modernity Throughout
- Plenty of UPVC double glazed windows allowing natural light
- Range of bi-folding doors and double patio doors
- Solar Panels and Car Charging Point
- Cowbridge Comprehensive School Catchment Area
- Popular Vale of Glamorgan Village
- Incredibly Unique Opportunity
Description
Graig Penllyn is one of the most popular villages in the Vale with a good mixture of individual properties grouped around local facilities including the Barley Mow, playing field, tennis courts, playground etc. Although the location is pleasantly rural it is no more than a few minutes drive into the market town of Cowbridge with more extensive facilities including schooling of excellent reputation for all ages, a wide range of shops both national and local, sporting and recreational facilities including leisure centre, cricket club, squash club, tennis club etc. Although situated very much in the heart of the rural Vale of Glamorgan, Graig Penllyn is well placed for commuting to major centres including the capital city of Cardiff, Newport, Swansea, Bridgend etc.
Accommodation -
Ground Floor -
Entrance Hall - 1.89m x 3.04m (6'2" x 9'11") - Full height entrance hall with access via graphite powder coated aluminium front door. uPVC double glazed window to front. Open plan through to;
Living Room - 5.13m x 5.14m (16'9" x 16'10") - Good sized reception space. Attractive powder coated Aluminium bi folding door opening out onto side patio. uPVC double glazed full height window.
Bedroom Five - 1.85m x 3.05m (6'0" x 10'0") - UPVC double glazed window to front. Adaptable space as single bedroom or study.
Wc - 1m x 1.89m (3'3" x 6'2") - Two piece suite comprising low level WC and wash hand basin. Tiled splashbacks.
Bathroom Four - 2.89m x 1.89m (9'5" x 6'2") - Four piece suite comprising oversized walk in shower cubicle, panelled bath, low level WC and his and hers wash hand basins. Tiled splashbacks.
Utility Room - 2.9m x 1.89m (9'6" x 6'2") - Base units and work surface, inset sink and drainer with space for washing machine and tumble dryer.
Office/Bedroom Six - 3.99m x 1.89m (13'1" x 6'2") - Fully double glazed patio doors opening out on to side gardens. Adaptable as both bedroom and study if necessary.
Kitchen/Dining/Family Room - 9.83m x 4.73m (32'3" x 15'6") - Double height, galleried space offering contemporary open plan living with kitchen/living/dining area. Modern fitted kitchen comprising range of fitted wall and base units as well as range of fitted utilities throughout, as well as peninsula breakfast bar. Bi-folding door run opening out onto raised patio. Attractive Velux style UPVC double glazed ceiling windows. Range of UPVC double glazed windows. Space for table and sofa.
First Floor -
Master Suite Bedroom One - 3.49m x 3m (11'5" x 9'10") - Good sized double bedroom with double patio doors opening out onto a raised balcony, adjacent UPVC double glazed window.
En Suite Bathroom One - 0.93m x 3m (3'0" x 9'10") - Two piece suite comprising quadrant shower cubicle with integrated shower and shower head attachment and low level WC with inset sink on cistern unit. Tiled splashbacks. UPVC double glazed opaque window.
Suite Bedroom Two - 3.7m x 3.65m (12'1" x 11'11") - Attractive double bedroom with privacy glass screen looking down into the kitchen/living/dining room. UPVC double glazed window and pedestrian uPVC half glazed door opening out onto raised rear garden.
En Suite Bathroom Two - 0.93m x 2.2m (3'0" x 7'2") - Three piece suite comprising inset quadrant shower cubicle with integrate shower and shower head attachment, pedestal wash hand basin and low level WC. Tiled splashbacks. UPVC double glazed opaque window to rear.
Bedroom Three - 2.56m x 2.2m (8'4" x 7'2") - Good sized double bedroom, UPVC double glazed window to rear.
Bedroom Four - 2.16m x 2.2m (7'1" x 7'2") - Good sized double bedroom, UPVC double glazed window to rear.
Studio/Living Room - 3.7m x 3.5m (12'1" x 11'5") - Open plan space, perfect for relaxing with inset log burning stove and UPVC patio doors opening through into raised rear garden. Gallery to front looking down into entrance hall. with attractive oversized UPVC window spanning from ceiling pitch to wall allowing plenty of natural light.
Bathroom Three - 2.16m x 2.2m (7'1" x 7'2") - Three piece suite comprising panelled bath with shower over, low level WC and pedestal wash hand basin. Tiled splashbacks, access through to eaves storage.
Outside - Attractive landscaped gardens and ground to include plenty of parking to front for numerous vehicles, car charging EV point to front, with an inset storm porch and patio leading to front door. Access to rear and side gardens with privacy via a selection of shrubbery, as well as a laid al fresco dining patio. To the rear is a raised top garden.
Services - The property will be serviced by mains electric, water and drainage. The solar panels to roof will create energy for the electric throughout and offers the benefit of battery storage. The excess being sold back at a regulated tariff. Car charging EV point to front. Air source heat pump and underfloor heating throughout.
Directions - From our office at 67 High Street, turn right and continue along the High Street. At the end turn left onto A48 towards Bridgend. As you go down the dip turn right at the filter lane signposted for Penllyn & Graig Penllyn. Proceed through the village into of Penllyn through to Graig Penllyn, passing the Barley Mow your right hand side. Carry on this road and bend round to the left and then right as if you are leaving the village, Dan Y Graig is on your left hand side with Harris & Birt signage surrounding.
Brochures
Graig Penllyn, CowbridgeBrochure- COUNCIL TAXA payment made to your local authority in order to pay for local services like schools, libraries, and refuse collection. The amount you pay depends on the value of the property.Read more about council Tax in our glossary page.
- Ask agent
- PARKINGDetails of how and where vehicles can be parked, and any associated costs.Read more about parking in our glossary page.
- Yes
- GARDENA property has access to an outdoor space, which could be private or shared.
- Yes
- ACCESSIBILITYHow a property has been adapted to meet the needs of vulnerable or disabled individuals.Read more about accessibility in our glossary page.
- Ask agent
Graig Penllyn, Cowbridge
NEAREST STATIONS
Distances are straight line measurements from the centre of the postcode- Pencoed Station2.6 miles
- Llanharan Station3.5 miles
- Pontyclun Station4.1 miles
About the agent
We offer professional expertise throughout the residential, commercial and rural property industry across South Wales. Our extensive local knowledge has allowed us to develop into one of Wales' leading practices of Chartered Surveyors and Estate Agents, with staff providing over 100 years of combined experience, operating from prominent and stylish offices located in Cowbridge and Cardiff.
Our dedication to the highest standards of service remains a ti
Notes
Staying secure when looking for property
Ensure you're up to date with our latest advice on how to avoid fraud or scams when looking for property online.
Visit our security centre to find out moreDisclaimer - Property reference 31964138. The information displayed about this property comprises a property advertisement. Rightmove.co.uk makes no warranty as to the accuracy or completeness of the advertisement or any linked or associated information, and Rightmove has no control over the content. This property advertisement does not constitute property particulars. The information is provided and maintained by Harris & Birt, Cowbridge. Please contact the selling agent or developer directly to obtain any information which may be available under the terms of The Energy Performance of Buildings (Certificates and Inspections) (England and Wales) Regulations 2007 or the Home Report if in relation to a residential property in Scotland.
*This is the average speed from the provider with the fastest broadband package available at this postcode. The average speed displayed is based on the download speeds of at least 50% of customers at peak time (8pm to 10pm). Fibre/cable services at the postcode are subject to availability and may differ between properties within a postcode. Speeds can be affected by a range of technical and environmental factors. The speed at the property may be lower than that listed above. You can check the estimated speed and confirm availability to a property prior to purchasing on the broadband provider's website. Providers may increase charges. The information is provided and maintained by Decision Technologies Limited. **This is indicative only and based on a 2-person household with multiple devices and simultaneous usage. Broadband performance is affected by multiple factors including number of occupants and devices, simultaneous usage, router range etc. For more information speak to your broadband provider.
Map data ©OpenStreetMap contributors.





