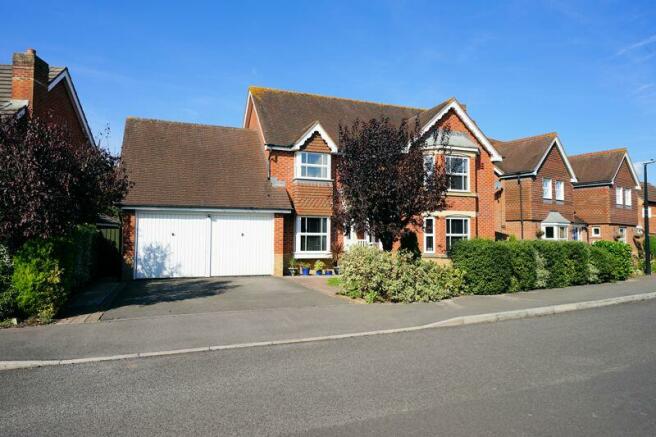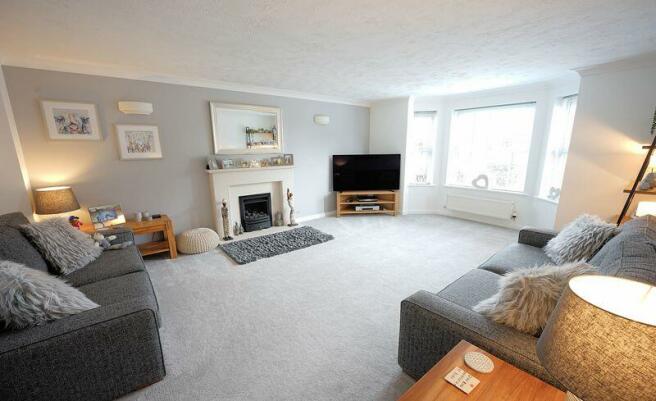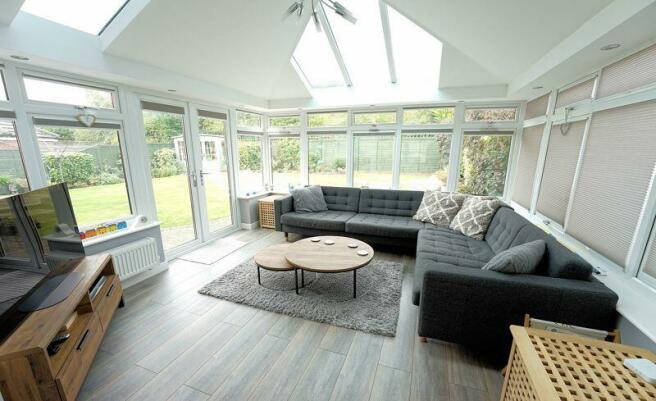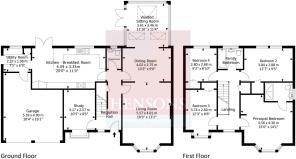
A superior home at The Elms, Wraxall

- PROPERTY TYPE
Detached
- BEDROOMS
4
- BATHROOMS
2
- SIZE
Ask agent
- TENUREDescribes how you own a property. There are different types of tenure - freehold, leasehold, and commonhold.Read more about tenure in our glossary page.
Freehold
Key features
- A fabulous family home in pristine condition throughout
- Extensive accommodation, well designed layout with superb flow
- Spacious living room with bay window
- Separate sitting room with feature vaulted ceiling
- An attracive dining room
- A generous study or playroom
- A stunning kitchen breakfast rooom with a suite of integrated appliances and a separate utility room
- 4 excellent bedrooms, ensuite and family bathrooms
- Very good energy efficency with numerous imrovements over the original specification
- Smart, exclsuive setting, the premium area at The Elms
Description
Statements of excellence cannot begin to do justice to this superb property which really must be viewed internally to be fully appreciated. The proportions of the living rooms are extremely good and the original layout has been enhanced in several significant ways since new. A very pleasing sitting room with an insulated vaulted ceiling extends the living space into the rear garden, while the kitchen breakfast room that also overlooks the garden has been enlarged and fully refurbished.
Other improvements have included replacing the bathrooms and cloakroom, increasing the energy efficiency and throughout, the light neutral décor is impeccable.
The house stands quietly just a few moments' walk from picturesque open countryside towards the southern end of Yeo Valley Way, one of the most desirable locations in the favoured Elms development. The Elms is now well established and offers an attractive mix of impressive, high value homes with parkland and open Greenbelt farmland adjoining.
This particular setting is also sought after because of the ease of access to amenities in nearby Nailsea with the town centre including the Waitrose supermarket less than a mile distant. There are good schools within easy reach with Nailsea and Backwell Schools both within walking distance.
For the commuter easy road connections are available to other nearby centres with the City of Bristol just 8 miles away. Junctions 19 and 20 of the M5 (both within 6 miles) allow easy access to the country's motorway network and longer distance commuting is facilitated via the main line rail connection in the neighbouring village of Backwell with direct services to Bristol Temple Meads, Filton - Abbeywood and beyond to Bath and London/Paddington (120 minutes). There is also good access to a SUSTRANS national cycle route connecting to Bristol.
The House:
The property offers very well laid out accommodation that is approached via a porch sheltering the part glazed front door opening to a very welcoming reception hall.
A staircase with built in storage beneath rises to the part galleried landing on the first floor, doors open to three of the reception rooms, the kitchen and to a well appointed fully updated cloakroom.
The living room has a broad bay window and is arranged to the front of the house though there is a view through the dining room and sitting room all the way to the rear garden. The feature fireplace with an inset gas fire adds an attractive focal point and an open double doorway takes you to the dining room.
The dining room is perfect for entertaining and from here the eye is drawn to the adjoining sitting room that has a high vaulted ceiling with double glazed skylights, double glazed windows on three sides and matching French doors to the garden.
The sitting room has been professionally converted from a former conservatory with a high performance composite roof that is fully compliant with building regulations.
The kitchen–breakfast room is a further particular feature of the house with a very social wide peninsular breakfast bar for informal dining matching the extensive worksurfaces that contrast with the excellent range of fitted wall and floor cupboards. The suite of integrated appliances comprises a concealed dishwasher, fridge and freezer, twin ovens with grills and an inset hob with a contemporary stainless steel cooker hood above. There is a vitreous enamel 1½ bowl sink and drainer, ceramic tiled surrounds, an outlook to the rear gardens with a window and French doors, while the porcelain tiled floor continues through to the well-equipped utility room with space for a tumble drier, plumbing for a washing machine, further fitted cupboards and worksurface, an inset stainless steel sink, a wall mounted high efficiency new Weisman central heating boiler, a door to the side and a door to the garage and a hatch to a boarded loft area with lighting.
Returning to the reception hall and set away to the front of the house there is an ample study with an attractive deep sill Oriel window.
Above, the landing is galleried over the stairwell and illuminated by a window to the front. A built in linen cupboard provides additional storage and a hatch allows loft access.
The principal bedroom has another broad bay window echoing the bay in the living room. The open wardrobe rail storage offers good hanging space, and a door opens to the en suite shower room.
The remaining bedrooms are all extremely comfortable and each has a built-in wardrobe, a particular attribute of the large detached houses here at The Elms giving plenty of play space for younger children and more than enough space for teenagers and young adults at home.
Finally, the family bathroom has also been tastefully reappointed with a range of fitted cabinets concealing the WC cistern and having a wash basin inset. The panelled bath has a shower and shower screen over and the tiling complements the suite.
Outside:
A tarmacadam double drive provides parking and leads to the large, attached GARAGE with pair of up and over doors, light, power, a sealed floor and a personnel door to the rear.
The garden at the front of the house is set to lawn that is bounded by a selection of established shrubs and bushes. A path leads in turn leads via a gate at the side of the house to the rear garden.
The rear garden enjoys a high degree of privacy and is enclosed by timber panel fencing with numerous specimen shrubs and bushes further screening the lawn and shaped block paved patio that extends across the back of the house and continues to a further patio area beyond the sitting room.
The garden enjoys sunshine through the day and into the evening and a timber summerhouse is set away to one side.
Services & Outgoings:
All main services are connected. Telephone connection. Gas fired central heating through radiators with a high efficiency replacement boiler. Full double glazing. High speed broadband is available. Council Tax band F.
Energy Performance:
The house has been rated at a good C-71, well above the average for a property in England and Wales of D-60. The full Energy Performance Certificate is available on request by email.
Brochures
Property BrochureFull Details- COUNCIL TAXA payment made to your local authority in order to pay for local services like schools, libraries, and refuse collection. The amount you pay depends on the value of the property.Read more about council Tax in our glossary page.
- Band: F
- PARKINGDetails of how and where vehicles can be parked, and any associated costs.Read more about parking in our glossary page.
- Yes
- GARDENA property has access to an outdoor space, which could be private or shared.
- Yes
- ACCESSIBILITYHow a property has been adapted to meet the needs of vulnerable or disabled individuals.Read more about accessibility in our glossary page.
- Ask agent
A superior home at The Elms, Wraxall
NEAREST STATIONS
Distances are straight line measurements from the centre of the postcode- Nailsea & Backwell Station0.9 miles
- Shirehampton Station4.5 miles
- Yatton Station4.7 miles
About the agent
Selling or Renting?
Why use Hensons to sell or rent your home?
We have been known for challenging tradition in every aspect of our industry since we started in 1909. In over a century, we have achieved many firsts but our guiding principle is wanting to get you the best possible price in the right time frame for you.
ARRANGE A FREE VALUATION - Call 01275 810030
Magnet for buyers and tenants
Hensons is one of North Somerset's most recognisa
Industry affiliations



Notes
Staying secure when looking for property
Ensure you're up to date with our latest advice on how to avoid fraud or scams when looking for property online.
Visit our security centre to find out moreDisclaimer - Property reference 9705339. The information displayed about this property comprises a property advertisement. Rightmove.co.uk makes no warranty as to the accuracy or completeness of the advertisement or any linked or associated information, and Rightmove has no control over the content. This property advertisement does not constitute property particulars. The information is provided and maintained by Hensons, Nailsea. Please contact the selling agent or developer directly to obtain any information which may be available under the terms of The Energy Performance of Buildings (Certificates and Inspections) (England and Wales) Regulations 2007 or the Home Report if in relation to a residential property in Scotland.
*This is the average speed from the provider with the fastest broadband package available at this postcode. The average speed displayed is based on the download speeds of at least 50% of customers at peak time (8pm to 10pm). Fibre/cable services at the postcode are subject to availability and may differ between properties within a postcode. Speeds can be affected by a range of technical and environmental factors. The speed at the property may be lower than that listed above. You can check the estimated speed and confirm availability to a property prior to purchasing on the broadband provider's website. Providers may increase charges. The information is provided and maintained by Decision Technologies Limited. **This is indicative only and based on a 2-person household with multiple devices and simultaneous usage. Broadband performance is affected by multiple factors including number of occupants and devices, simultaneous usage, router range etc. For more information speak to your broadband provider.
Map data ©OpenStreetMap contributors.





