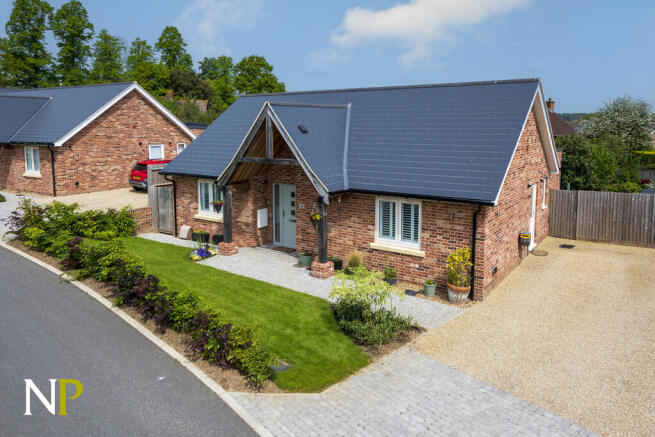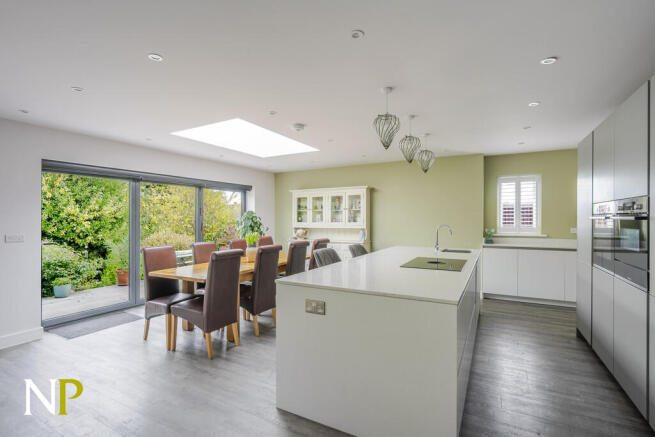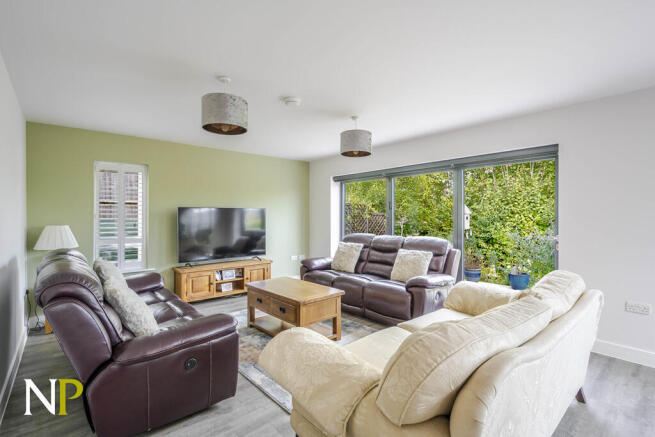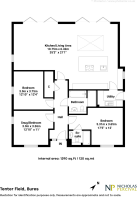
Bures Hamlet, Essex

- PROPERTY TYPE
Detached Bungalow
- BEDROOMS
3
- BATHROOMS
2
- SIZE
Ask agent
- TENUREDescribes how you own a property. There are different types of tenure - freehold, leasehold, and commonhold.Read more about tenure in our glossary page.
Freehold
Key features
- Detached Three Bedroom Bungalow
- Open Plan Kitchen / Dining / Sitting Room
- Master Bedroom With En Suite Shower Room
- Bi-Folds To Extensive Patio & Garden Beyond
- Utility Room | Family Bathroom
- Ample Off Road Parking | Enclosed Rear Garden
- Quiet cul-de-sac position | Estate Charge Applies
- Gas Central Heating | EPC B
- Planning Permission Previously Granted for the Construction of a Cartlodge
- Popular Village Location within the Beautiful Stour Valley
Description
Constructed in 2020, and benefitting from the residual Build Zone certification, is this very well-presented and appointed three-bedroom bungalow.
The property comprises a kitchen / dining / living area, utility room, ensuite shower room to the main bedroom, family bathroom, and off-road parking for four vehicles, there is an enclosed landscaped rear garden with large patio. The third bedroom is presently used as a snug.
Tenure Freehold | Private Road Estate Charge Applies c£600 pa.
Restrictive Covenants Apply
Gas Central Heating | EPC B | Council Tax Band E
PROPERTY
Constructed in 2020 (thus benefiting from the residual Build Zone certification) is this beautifully presented detached three-bedroom bungalow set in popular village of Bures nestled on the banks of the river Stour, upon the Essex / Suffolk border.
An impressive Oak framed storm porch welcomes you to the property and the entrance hallway demonstrates the high level of finish, typical throughout the property, and features luxury flooring, Oak doors and chrome ironmongery.
The main bedroom benefits from built in wardrobes and the second bedroom is also a spacious double. The accompanying ensuite shower room to the main bedroom is comprised of a shower with both rainfall shower head and mixer hose attachment, handbasin set within a vanity unit, toilet, and heated towel rail.
The dual aspect third bedroom is presently used as a snug.
The four-piece family bathroom comprises a bath, separate shower cubicle with rainfall head and mixer hose attachment, toilet, handbasin set within a vanity unit and heated towel rail.
The rear of the bungalow opens to an impressive, open plan, kitchen / living / dining room with two sets of bi-fold doors (with electronically retractable blinds).
The centre piece of the kitchen is the quartz island (with breakfast bar), within which there is an integrated wine chiller, induction hob (with in-built extractor) and Bosch dishwasher.
There is an integrated Bosch oven, accompanying microwave and warming drawing, as well as both an integrated fridge and freezer. Ample storage is provided by a good array of cupboards and drawers with a sleek and contemporary handless design.
There is a large skylight to the dining area, that in addition to the bi-fold doors allows ample natural light to flood into the room.
To the rear of the kitchen is the utility room that houses the gas boiler, a water softener and provides space and plumbing for both a washing machine and tumble dryer. The plantation style shutters used throughout the property will remain.
OUTSIDE
To the front of the property there is a gravelled driveway that provides parking for up to four vehicles and a neatly tended front garden.
The present owners have secured planning permission for the construction of a double cartlodge and storage unit until planning reference 21/01147/HH, full details can be found at the Braintree District Council Planning Portal.
There is gated side access to both sides of the bungalow to the enclosed, landscaped rear garden.
Adjacent to the property is an expansive patio that enjoys views of the beautifully planted garden that features a range of mature trees, shrubs, beds and borders, with the remainder laid to lawn. For convenience there is a garden shed for storage.
SITUATION
Tenter Field is located in the highly desirable and picturesque village of Bures. The village sits upon either side of the River Stour which also represents the Essex / Suffolk border.
Bures has a good range of local facilities including a post office, doctor's surgery, primary school (rated outstanding at the latest Ofsted report), a village store / news agent, delicatessen, hair salon, and two public houses.
The countryside surrounding Bures is particularly appealing and offers numerous walking routes and views of the Bures Dragon.
Further shopping and recreational facilities are available in the nearby market town of Sudbury which is about 5 miles away and
Colchester which has a wide range of shopping, recreational and leisure amenities as well as some excellent schools in both the state and private sector.
For the commuter, Bures offers branch line rail service to London Liverpool Street via Marks Tey. Direct mainline rail services are available from Colchester and Marks Tey taking approximately 55 minutes from the latter. There are also frequent buses running to both Colchester and Sudbury.
AGENTS NOTES
A private road estate charge of circa £600 pa applies for any shared communal costs.
Planning permission was previously granted for the construction of a double Cart Lodge and storage unit, this has now lapsed, but could be reapplied for should the new owner(s) so desire.
Our particulars are produced in good faith but can only be used as a guide to the property. If there is any point of particular importance to you, please contact the office and we will do our best to answer any queries prior to any viewing of the property.
Any measurements quoted are for guidance only.
No services, utilities or appliances have been tested and any prospective buyers are asked to commission their own independent experts to verify the conditions of the same.
These particulars, and any comments and observations (verbal or written), of the sales agents do not constitute representations of fact, or form part of any offer or contract, and the matters referred to should be independently verified by prospective buyers and their own independent experts.
Brochures
Material Informat...Brochure- COUNCIL TAXA payment made to your local authority in order to pay for local services like schools, libraries, and refuse collection. The amount you pay depends on the value of the property.Read more about council Tax in our glossary page.
- Band: E
- PARKINGDetails of how and where vehicles can be parked, and any associated costs.Read more about parking in our glossary page.
- Off street
- GARDENA property has access to an outdoor space, which could be private or shared.
- Yes
- ACCESSIBILITYHow a property has been adapted to meet the needs of vulnerable or disabled individuals.Read more about accessibility in our glossary page.
- Ask agent
Bures Hamlet, Essex
Add an important place to see how long it'd take to get there from our property listings.
__mins driving to your place
Get an instant, personalised result:
- Show sellers you’re serious
- Secure viewings faster with agents
- No impact on your credit score




Your mortgage
Notes
Staying secure when looking for property
Ensure you're up to date with our latest advice on how to avoid fraud or scams when looking for property online.
Visit our security centre to find out moreDisclaimer - Property reference 101551003247. The information displayed about this property comprises a property advertisement. Rightmove.co.uk makes no warranty as to the accuracy or completeness of the advertisement or any linked or associated information, and Rightmove has no control over the content. This property advertisement does not constitute property particulars. The information is provided and maintained by Nicholas Percival, Colchester. Please contact the selling agent or developer directly to obtain any information which may be available under the terms of The Energy Performance of Buildings (Certificates and Inspections) (England and Wales) Regulations 2007 or the Home Report if in relation to a residential property in Scotland.
*This is the average speed from the provider with the fastest broadband package available at this postcode. The average speed displayed is based on the download speeds of at least 50% of customers at peak time (8pm to 10pm). Fibre/cable services at the postcode are subject to availability and may differ between properties within a postcode. Speeds can be affected by a range of technical and environmental factors. The speed at the property may be lower than that listed above. You can check the estimated speed and confirm availability to a property prior to purchasing on the broadband provider's website. Providers may increase charges. The information is provided and maintained by Decision Technologies Limited. **This is indicative only and based on a 2-person household with multiple devices and simultaneous usage. Broadband performance is affected by multiple factors including number of occupants and devices, simultaneous usage, router range etc. For more information speak to your broadband provider.
Map data ©OpenStreetMap contributors.





