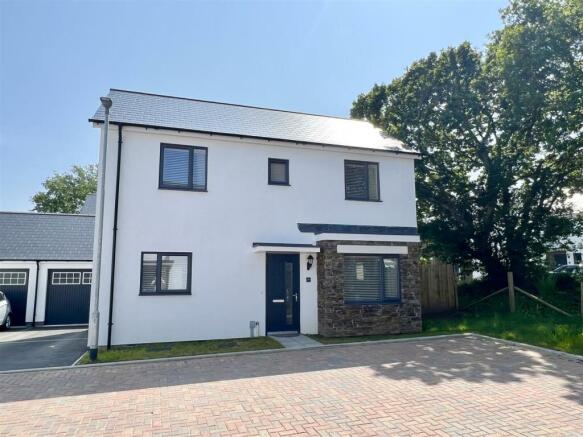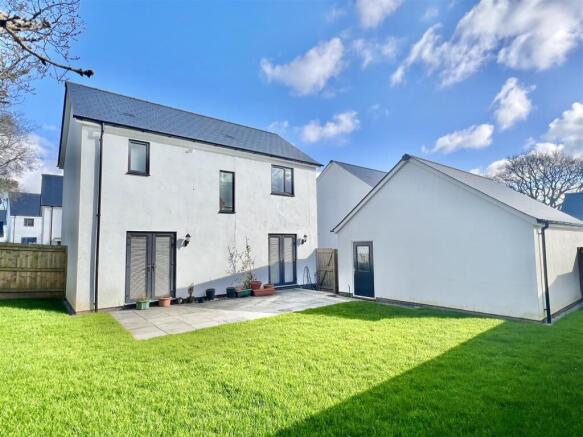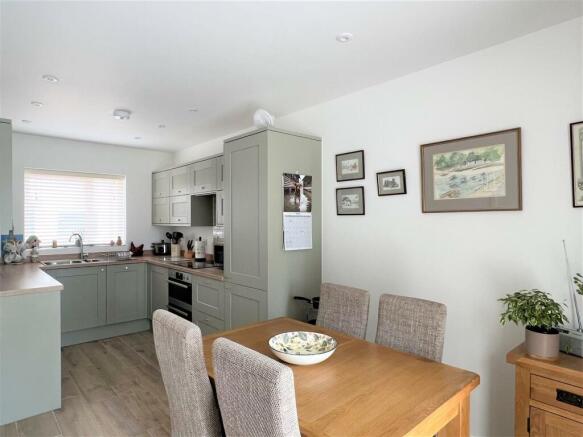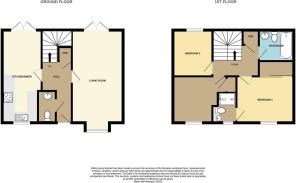3 bedroom detached house for sale
Cuddra Road, St. Austell

- PROPERTY TYPE
Detached
- BEDROOMS
3
- BATHROOMS
2
- SIZE
Ask agent
- TENUREDescribes how you own a property. There are different types of tenure - freehold, leasehold, and commonhold.Read more about tenure in our glossary page.
Freehold
Key features
- Popular Residential Development
- Corner Plot Location Within Small Cul De Sac
- Good Sized Rear Garden
- Driveway And Garage
- Not Far From Primary And Secondary Schooling
- Coastline A Short Distance Away
- 3 Double Bedrooms
- Holmbush Amenities Supermarket Within Easy Reach
- All Mains Services
- A390 Not Far
Description
Located a short distance from St Austell Bay, the coastal footpath and the historic Port of Charlestown and within easy reach of the A390, local primary and secondary schools and tucked away within a small select cul-de-sac within this popular residential development. This attractive corner plot, detached family home exceptionally presented throughout, offering three double bedrooms, generous sized gardens plus garage and parking for two vehicles. Viewing is highly essential to appreciate its position and garden space and high level of finish throughout. EPC - B
Directions - From St Austell head out onto the A390, past Tesco on your left hand side, the Holmbush Inn on your left and Niles Bakery on your right heading towards St Blazey. As you go past Bucklers Lane also on your left hand side coming to the next set of traffic lights turn right onto the Devonshire Homes development. Follow the road up taking the first left hand turning and follow the road around past the next left hand turn it will sweep to the right and immediately left. Follow this along and at the right hand head along approximately 50 yards and the brick paved entrance to the cul-de-sac will appear on the right hand side. As you approach the property is the third property along on the left.
The attractive front can be seen immediately with part slate stone surround and covered front entrance with outside courtesy lighting and low level lawn borders to both sides.
Door through into Entrance Hall
Entrance Hall - The high level finish can be seen immediately with a wood effect tiled flooring which continues through into the kitchen and dining area. Wall mounted radiator. Doors with chrome handles to all downstairs living space and one into a good size under stairs storage cupboard. Carpeted staircase with white spindles and oak handrail turning to the first floor.
Cloakroom/Wc - Comprising Low Level WC and floating hand basin with mixer tap with attractive tile splashback. Recess spotlighting. Ceiling extractor. Wall mounted radiator. Matching tile flooring that leads through from the entrance hall.
Door through into main Lounge
Lounge - 3.09 x 6.14 at maximum points (10'1" x 20'1" at ma - Offering a great deal of natural light and dual aspect from a large double glazed window to the front with radiator beneath together with a set of double glazed doors at the rear opening out onto the paved patio area and onwards to the garden. Both with fitted blinds to front and rear. An additional wall mounted radiator to the side. An array of wall mounted sockets together with TV and Telephone points.
Kitchen /Diner - 2.63 x 5.58 at maximum points and over worksurface - Also offering dual aspect from double glazed window to the front within the kitchen area and doors leading out onto the rear garden. Having a wall mounted radiator within the dining area. TV point and double wall mounted sockets. Recess spotlighting throughout.
The kitchen comprises a range of colour fronted wall and base units with attractive handles complimented with laminated wood effect worksurfaces with matching splashback also incorporating a one and half bowl stainless steel sink and drainer with mixer tap. Four ring electric hob with integrated double oven beneath and extractor above with attractive tiled splashback. Integral appliances of dishwasher, fridge/freezer and washing machine.
1st Floor Landing - Turning carpeted staircase to the first floor with access through to the loft with benefit of an air recirculation system. Within the landing area there is also a large picture double glazed window with fitted blind enjoying an outlook over the rear garden area. Doors to all upstairs bedrooms and one into large airing cupboard housing the boiler system.
Bathroom - 2.10 x 1.90 (6'10" x 6'2") - A well presented family bathroom thoughtfully designed with the feeling of light and space enhanced by the attractive tiling and bright white wall surround. Offering low level WC with hidden cistern , hand basin with mirror above and panelled bath with curve glazed shower screen., along with a heated towel rail. A double glazed window with fitted blind, and a patterned flooring covering.
Door into the first of the three double bedrooms.
Bedroom - 2.69 x 2.59 (8'9" x 8'5") - Double glazed window with fitted blind with radiator beneath.
Door into Bedroom
Bedroom - 2.90 x 3.62 plus recessed built in wardrobe storag - Double glazed window with fitted blind and radiator beneath to the front. Benefitting from door into storage wardrobe with double hanging rail.
Door into principal bedroom
Principal Bedroom - 2.90 x 3.29 (9'6" x 10'9" ) - Located to the front. With the added benefit of floor to ceiling built-in wardrobe storage. Double glazed window to the front with fitted blind and radiator beneath. Also benefitting from door into en-suite.
En-Suite - Comprising double sized shower cubicle with slide back door with fully tiled surround with rain effect shower head and separate attachment. Low Level WC with hidden cistern and floating hand basin. Heated towel rail. Obscure double glazed window with fitted blind. Tiling continues at half wall level behind the WC and basin. An attractive floor covering.
Outside -
The property is approached by the brick paved entrance to the cul-de-sac which currently has an additional four main properties within. Located on a corner plot there is lawn borders to both sides of the front door, the rear garden is enclosed by strip wood fence panelling and a real selling point of this property is its rear garden.
Enjoying a great deal of sun throughout the day and into the evening, offering a reasonable degree of privacy. Offers a low lawn garden area.
Access through to the garage from the door to the side with a further latched gate giving access to the driveway where there is parking for two vehicles. There is also an outside tap.
Garage - 3.00 x 5.99 (9'10" x 19'7") - The garage itself also offers a larger than normal garage space with up and over door and high level eaves storage. Offers both power and light therefore ideal for white good appliances if needed or due to its size could store a car if required.
Council Tax Band - C -
Agents Notes - Devonshire Homes will be organising a management company for the development. This is yet to be set up but there will be a month charge for the up keep of the communal areas.
The fitted carpets on the stairs landing and within the lounge and bedrooms will be included in the sale. There are TV points in all bedrooms, and also benefits from mains fitted smoke detectors.
Brochures
Cuddra Road, St. Austell- COUNCIL TAXA payment made to your local authority in order to pay for local services like schools, libraries, and refuse collection. The amount you pay depends on the value of the property.Read more about council Tax in our glossary page.
- Band: C
- PARKINGDetails of how and where vehicles can be parked, and any associated costs.Read more about parking in our glossary page.
- Yes
- GARDENA property has access to an outdoor space, which could be private or shared.
- Yes
- ACCESSIBILITYHow a property has been adapted to meet the needs of vulnerable or disabled individuals.Read more about accessibility in our glossary page.
- Level access
Cuddra Road, St. Austell
Add an important place to see how long it'd take to get there from our property listings.
__mins driving to your place
Get an instant, personalised result:
- Show sellers you’re serious
- Secure viewings faster with agents
- No impact on your credit score
About May Whetter & Grose, St Austell
Bayview House, St Austell Enterprise Park, Treverbyn Road, Carclaze, PL25 4EJ



Your mortgage
Notes
Staying secure when looking for property
Ensure you're up to date with our latest advice on how to avoid fraud or scams when looking for property online.
Visit our security centre to find out moreDisclaimer - Property reference 32355172. The information displayed about this property comprises a property advertisement. Rightmove.co.uk makes no warranty as to the accuracy or completeness of the advertisement or any linked or associated information, and Rightmove has no control over the content. This property advertisement does not constitute property particulars. The information is provided and maintained by May Whetter & Grose, St Austell. Please contact the selling agent or developer directly to obtain any information which may be available under the terms of The Energy Performance of Buildings (Certificates and Inspections) (England and Wales) Regulations 2007 or the Home Report if in relation to a residential property in Scotland.
*This is the average speed from the provider with the fastest broadband package available at this postcode. The average speed displayed is based on the download speeds of at least 50% of customers at peak time (8pm to 10pm). Fibre/cable services at the postcode are subject to availability and may differ between properties within a postcode. Speeds can be affected by a range of technical and environmental factors. The speed at the property may be lower than that listed above. You can check the estimated speed and confirm availability to a property prior to purchasing on the broadband provider's website. Providers may increase charges. The information is provided and maintained by Decision Technologies Limited. **This is indicative only and based on a 2-person household with multiple devices and simultaneous usage. Broadband performance is affected by multiple factors including number of occupants and devices, simultaneous usage, router range etc. For more information speak to your broadband provider.
Map data ©OpenStreetMap contributors.




