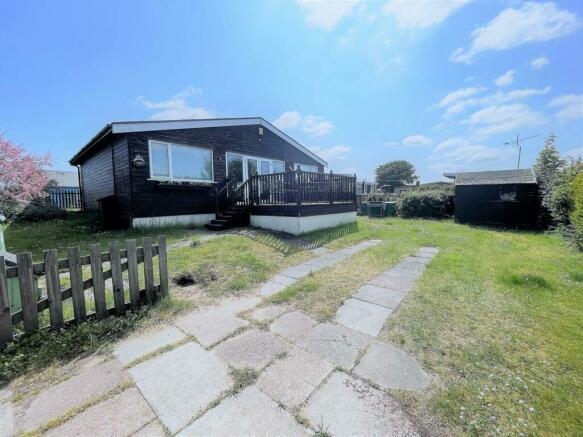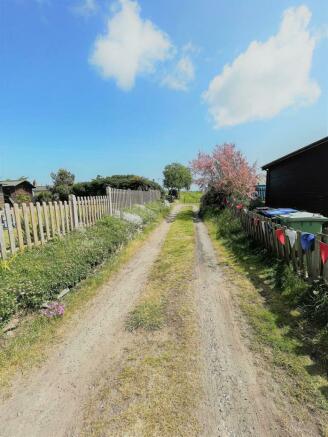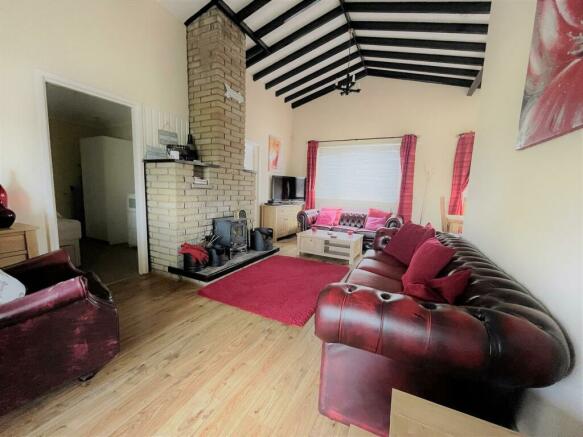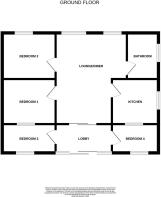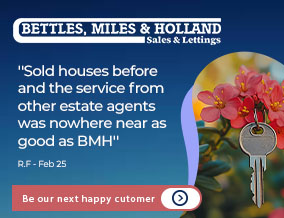
Humberston Fitties, Humberston, Grimsby, N E Lincs, DN36 4HD

- PROPERTY TYPE
Chalet
- BEDROOMS
4
- BATHROOMS
1
- SIZE
Ask agent
Key features
- NO CHAIN
- DETACHED CHALET
- FOUR BEDROOMS
- VAULTED CEILING IN LOUNGE
- SHORT PICTURESQUE WALK TO BEACH
- LOVELY POSITION
- GAS CENTRAL HEATING
- ALL EXTERNAL WINDOWS AND DOORS DOUBLE GLAZED
- LOG BURNER
Description
Beach Walk -
Lobby - 3.20m x 1.37m (10'6 x 4'6) - This light and airy space has two double glazed double doors one as the main entrance with large glass panels to each side, the other for direct access to the lounge/diner, it has a seating area maybe a thoughtful spot, or reading nook, two spotlights in the ceiling and the two internal doors to each side leading to the two single bedrooms..
Lounge/Diner - 6.05m x 3.28m x 2.39m (19'10 x 10'9 x 7'10) - Entered through double glazed sliding doors from the main lobby this beautifully large family sized living space has a lovely vaulted ceiling with two light fittings a central log burner with chimney and hearth for those cozy evenings and generous window overlooking the back, the double bedrooms leading off either side of the fire place, then round the corner to the dinning area with french doors over looking the back of the property and the Kitchen and shower room off.
Kitchen - 3.43m x 3.00m (11'3 x 9'10) - This Bright and sunny room has white marble effect fitted cupboards, units and worktop with tiled splash back and a tiled floor. A sink and drainer one large double glazed window with side opener the gas boiler, plumbing for washing machine, electric cooker, space for fridge freezer and another good sized window and enough space to put a kitchen table and chairs in.
Shower Room - 2.34m x 1.37m (7'8 x 4'6) - This spacious shower room has a square set shower unit with glass sliding doors and an electric Bristan shower, WC , wash had basin within a wooden vanity with mirrored cupboard above, fashionable chrome heated towel rail, pebble style floor tiles and fully tiled walls, extractor fan and electric heater plus double glazed window to side elevation.
Bedroom One - 3.23m x 2.77m (10'7 x 9'1) - This is the first of the double bedrooms situated just off the lounge and is neutrally decorated with stone coloured carpet, three spot lights to the ceiling, a radiator and loft access for extra storage, a good sized window to let in extra light.
Bedroom Two - 2.77m x 2.44m (9'1 x 8) - The second of the two double bedrooms, is again neutrally decorated with stone coloured carpet, a lovely side opening double glazed window to let in that cool summer breeze, three spot lights to the ceiling and a pretty wall light & a radiator.
Bedroom Three - 2.82m x 1.35m (9'3 x 4'5) - This perfect sized childs or adults single bedroom is super sunny, being neutrally decorated with the stone carpet really gives it a relaxing vibe, a radiator, a large double glazed window with side opener facing the front of this property.
Bedroom Four - 3.02m x 1.35m (9'11 x 4'5) - This lovely sized childs or adults single bedroom is again very chilled, being neutrally decorated with the stone carpet, a radiator and a large double glazed window with side opener facing the front of this property.
Gardens - This property has a lovely usable space that wraps itself around this detached chalet very close to the sea side property. As you pull up to the property there is a driveway for multiple vehicles, Cole bunkers to each side of the drive with mature hedges to your right then a fenced boundary with established boarders, there are steps up to the decked area that takes you into the property itself, however sit down relax and soak up the sun in this ideal spot. As you walk around there are two sheds for extra storage and a built in unit housing the gas bottles, you can really imagine the BBQ going and the games being played in this lovely space. Maybe after a stroll down the beach that is a stones throw away.
Driveway - pulling into this property with ease and parking for multiple vehicle through a wide driveway
Lease Information - Annual Lease Fee £3,021.50 + VAT
Service Charge (estimated) £751.32 + VAT*
*This figure will vary per annum. An invoice with the
estimated service charge is issued at the start of the year,
along with a breakdown of charges.
Brochures
Humberston Fitties, Humberston, Grimsby, N E LincsBrochure- COUNCIL TAXA payment made to your local authority in order to pay for local services like schools, libraries, and refuse collection. The amount you pay depends on the value of the property.Read more about council Tax in our glossary page.
- Band: A
- PARKINGDetails of how and where vehicles can be parked, and any associated costs.Read more about parking in our glossary page.
- Yes
- GARDENA property has access to an outdoor space, which could be private or shared.
- Yes
- ACCESSIBILITYHow a property has been adapted to meet the needs of vulnerable or disabled individuals.Read more about accessibility in our glossary page.
- Ask agent
Humberston Fitties, Humberston, Grimsby, N E Lincs, DN36 4HD
Add an important place to see how long it'd take to get there from our property listings.
__mins driving to your place
Get an instant, personalised result:
- Show sellers you’re serious
- Secure viewings faster with agents
- No impact on your credit score
Your mortgage
Notes
Staying secure when looking for property
Ensure you're up to date with our latest advice on how to avoid fraud or scams when looking for property online.
Visit our security centre to find out moreDisclaimer - Property reference 32365242. The information displayed about this property comprises a property advertisement. Rightmove.co.uk makes no warranty as to the accuracy or completeness of the advertisement or any linked or associated information, and Rightmove has no control over the content. This property advertisement does not constitute property particulars. The information is provided and maintained by BMH, Cleethorpes. Please contact the selling agent or developer directly to obtain any information which may be available under the terms of The Energy Performance of Buildings (Certificates and Inspections) (England and Wales) Regulations 2007 or the Home Report if in relation to a residential property in Scotland.
*This is the average speed from the provider with the fastest broadband package available at this postcode. The average speed displayed is based on the download speeds of at least 50% of customers at peak time (8pm to 10pm). Fibre/cable services at the postcode are subject to availability and may differ between properties within a postcode. Speeds can be affected by a range of technical and environmental factors. The speed at the property may be lower than that listed above. You can check the estimated speed and confirm availability to a property prior to purchasing on the broadband provider's website. Providers may increase charges. The information is provided and maintained by Decision Technologies Limited. **This is indicative only and based on a 2-person household with multiple devices and simultaneous usage. Broadband performance is affected by multiple factors including number of occupants and devices, simultaneous usage, router range etc. For more information speak to your broadband provider.
Map data ©OpenStreetMap contributors.
