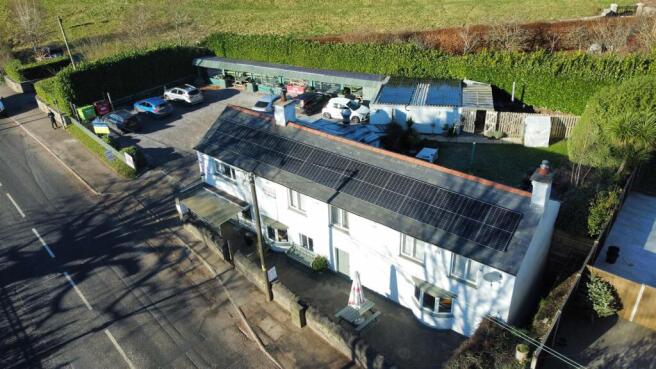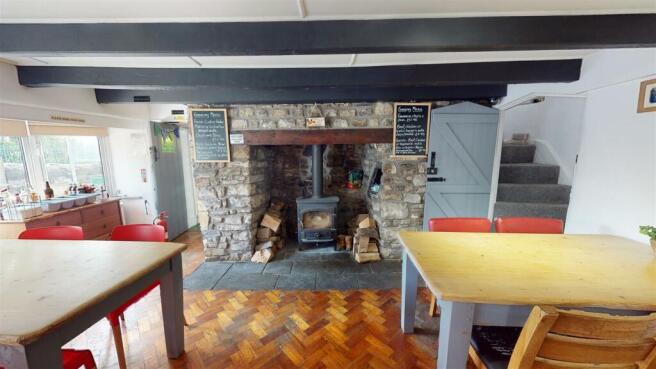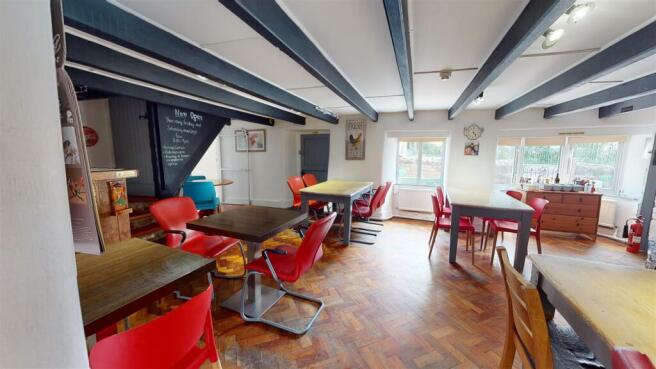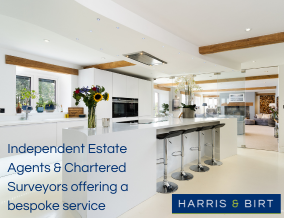
Bonvilston, Vale of Glamorgan

- PROPERTY TYPE
Detached
- BEDROOMS
3
- BATHROOMS
3
- SIZE
2,477 sq ft
230 sq m
- TENUREDescribes how you own a property. There are different types of tenure - freehold, leasehold, and commonhold.Read more about tenure in our glossary page.
Freehold
Key features
- Sale of a Going Concern with Vibrant Shop, Cafe and Residential Dwelling
- Centre of the village of Bonvilston
- Good Access Links Sat on the A48
- Full Licence For Alcohol Until 11pm
- Further Development Potential to Car Park
- Outdoor and Indoor Seating
- Three Bedroom Residential Dwelling
- Close Proximity to Cowbridge & Cardiff alike
- EPC - C
Description
The property sits in the centre of Bonvilston, close to all local amenity. These include village shop, parish church, active village hall (known as Bonvilston Reading Rooms), The Red Lion and Cottrell Park Golf Club with two 18 hole courses. Bonvilston is within a few minutes drive west into the market town of Cowbridge with excellent schooling, shops etc whilst to the east and also easily accessible is the capital city of Cardiff and the vibrant Cardiff Bay area. The local road network including the A48 and M4 brings other major centres within easy commuting distance and also offer access to mainline railway stations and Cardiff Airport. The property also enjoys proximity to the Heritage Coastline with its wonderful coastal walks and leisure facilities.
Ongoing Business - The business is run on a sole trader basis and comprises retail shop, cafe and fully licensed bar. The business is very well established having been run by the current owners since 2000. Financial details relating to the trading business are available on application and subject to the signing of a non disclosure agreement.
Bar & Licensing - Indoor and outdoor bar facility with full licence until 11pm.
Ground Floor -
Shop - 3.78m x 5.92m (12'5" x 19'5") - Accessed via wooden stable door to open shop front with range of base units and fitted worktops as well as space for till. Range of open shelving with exposed beam work. Concrete laid flooring. Ledged and braced door opens through into café. Curved archway opening through into commercial kitchen.
Commercial Kitchen - 4.65m x 3.38m (15'3" x 11'1") - Good sized open plan commercial kitchen with range of fitted base units in a pine finish with mottled effect work surface and double stainless steel sink and fitted drainer with chrome swan neck mixer tap. Industrial grill facility in stainless steel finish with under counter industrial dishwasher. Range of stainless steel fitted worksurfaces and industrial oven. Further range of fitted open wall units with aluminium fully double glazed serving hatch to front elevation. UPVC double glazed window to rear with wooden pedestrian door out onto rear courtyard. Fully tiled stainless steel splash back walls. Herringbone style tiled flooring. Ledged and braced door opens through into utility/pantry.
Rear Hall/Wc - Good sized rear hall with UPVC double glazed pedestrian doors to both front and rear. Tiled flooring. Access into commercial WC. Good sized WC comprising two piece suite of low level dual flush WC and pedestal wash hand basin with cold water tap and separate hot water electric tap. Hand dryer housed to wall. Fitted radiator. Tiled flooring.
Utility Room/Pantry - 4.11m x 2.21m (13'6" x 7'3") - Excellent sized storage facility with two UPVC double glazed windows to rear elevation. Mono pitched ceiling. Range of fitted open shelving and kitchen units with 'Flavel Milano' cooker and hob with double oven underset and gas four ring hob. Ledged and braced doorway through into café.
Café - 7.21m x 4.72m (23'8" x 15'6") - Good sized front room currently in use with planning, as a café with license up to 11pm. Seating for circa 30 covers. Front door access via oak panelled front door with UPVC double glazed window to front elevation as well as attractive UPVC double glazed bay window to front elevation. Oversized inglenook fireplace with exposed bread oven and log burning stove set into a central pointed stone chimney breast. Exposed beams. Wood block herringbone flooring. Fully skimmed walls and inset alcove. Built in bar with open shelving behind. Fitted radiator. Access through into both sitting room and pantry.
Sitting Room - 5.33m x 5.49m (17'6" x 18') - Situated on the ground floor but under a residential consent. With UPVC double glazed bay window to front elevation and UPVC double glazed window to rear overlooking rear garden. Skimmed walls. Textured finish ceiling. Wood block herringbone flooring. Gas coal effect fire housed to wall. Range of open alcove shelving situated off the main café, could easily be increased to increase cover size.
First Floor - Accessed via a dual staircase from the café. With a fully carpeted spiral staircase and a quarter turn staircase leading out through a ledged and braced door to first floor.
Landing - Open landing with UPVC double glazed window to front elevation. Skimmed walls. Textured finish ceiling. Access to loft via hatch. Fitted carpet. Doorway through into living room. Dual aspect via two UPVC Double glazed windows to front elevation
Living Room - 4.32m x 4.72m (14'2" x 15'6") - Dual aspect via two UPVC double glazed windows to front and rear elevation. Skimmed walls. Textured finish ceiling. Fitted Carpet. Fitted double radiator. Built in storage cupboard.
Bedroom One - 3.94m x 4.24m (12'11" x 13'11") - Good sized double bedroom with UPVC double glazed windows to side and front elevations. Skimmed walls. Textured finish ceiling. Fitted carpet. Fitted Radiator. Doorway through into master en suite.
En Suite Bathroom One - 2.90m x 1.91m (9'6" x 6'3") - Three piece suite in white, comprising oversized walk in shower cubicle with chrome integrated shower and showerhead attachment. Low level WC and pedestal wash hand basin. UPVC double glazed opaque window to rear elevation. Skimmed walls. Range of chrome LED spotlighting. Tile effect vinyl flooring. Fitted radiator. Wall mounted heated towel rail.
Bedroom Two - 5.11m x 4.75m (16'9" x 15'7") - Another good sized double bedroom with UPVC double glazed windows to front and rear elevations. Skimmed walls. Textured finish ceiling. Fitted carpet. Fitted radiator. Ledged and braced door opens into en suite bathroom two.
En Suite Bathroom Two - 1.35m x 2.74m (4'5" x 9') - Three piece suite comprising walk in shower cubicle, integrated chrome electric shower and showerhead attachment. Low level WC and pedestal wash hand basin. Fully tiled walls. Vinyl laid flooring. Wall mounted heated towel rail. Glazed window to rear elevation.
Bathroom Three - 2.84m x 2.92m (9'4" x 9'7") - Four piece suite comprising panelled bath with brass mixer tap and separate shower head fitment. Low level WC, bidet and pedestal wash hand basin. Fully tiled walls. Good sized fitted storage cupboard housing open shelving. Fitted radiator. UPVC double glazed window. Vinyl laid flooring.
Outside -
Outdoor Seating Area - Sizeable outdoor seating area with cover canopy and access across to outdoor bar area. Open fronted out onto car park. Spans the full width of car park, further development potential to enclose into a spacious indoor/outdoor hospitality area.
Bar - Fully working bar sat under a timber canopy with storage access to side.
Double Garage - Block built double garage. Housing the two battery storage units. Power and light. Good sized storage facility.
Garden - Attractive private garden to the owners accommodation mainly laid to lawn with timber fenced private raised bed garden, chicken coop and pond.
Car Park - Good sized carpark laid to crushed gravel. Set back from the pavement via timber fencing. Residential development potential subject to planning.
Planning Permission - Please note that there has never been any residential plans in place, however there is plenty of potential to the car park for residential development subject to the necessary planning.
Services - We have not tested any of the service installations and prospective occupiers must satisfy themselves independently as to the state and condition of such items prior to the transaction completing. The property benefits from mains gas, electricity, water and drainage.
Solar Panels - There are 32 built on solar panels that are fully owned by the property and will be transferred with the ownership of Garreg Wen. They create 32.2 kWH and generate on average around 70 kW per day. The property has two batteries for battery storage that will be transferred to the current owner upon completion. This essentially creates half the energy cost for the year for both the business and the property.
Boundary Walls - We are advised the vendor owns all of the boundary walls surrounding the property. We would advise checking with your solicitor upon exchange.
Vat - All figures quoted are exclusive of Value Added Tax (VAT). However, in this instance we understand that VAT is not applicable.
Anti Money Laundering - As part of our obligations under the UK Money Laundering Regulations 2017, Harris & Birt will require any purchaser or tenant to provide proof of identity along with any other supporting documents requested.
Brochures
Bonvilston, Vale of GlamorganBrochure- COUNCIL TAXA payment made to your local authority in order to pay for local services like schools, libraries, and refuse collection. The amount you pay depends on the value of the property.Read more about council Tax in our glossary page.
- Band: G
- PARKINGDetails of how and where vehicles can be parked, and any associated costs.Read more about parking in our glossary page.
- Yes
- GARDENA property has access to an outdoor space, which could be private or shared.
- Yes
- ACCESSIBILITYHow a property has been adapted to meet the needs of vulnerable or disabled individuals.Read more about accessibility in our glossary page.
- Ask agent
Bonvilston, Vale of Glamorgan
Add an important place to see how long it'd take to get there from our property listings.
__mins driving to your place
Get an instant, personalised result:
- Show sellers you’re serious
- Secure viewings faster with agents
- No impact on your credit score
Your mortgage
Notes
Staying secure when looking for property
Ensure you're up to date with our latest advice on how to avoid fraud or scams when looking for property online.
Visit our security centre to find out moreDisclaimer - Property reference 32430171. The information displayed about this property comprises a property advertisement. Rightmove.co.uk makes no warranty as to the accuracy or completeness of the advertisement or any linked or associated information, and Rightmove has no control over the content. This property advertisement does not constitute property particulars. The information is provided and maintained by Harris & Birt, Cowbridge. Please contact the selling agent or developer directly to obtain any information which may be available under the terms of The Energy Performance of Buildings (Certificates and Inspections) (England and Wales) Regulations 2007 or the Home Report if in relation to a residential property in Scotland.
*This is the average speed from the provider with the fastest broadband package available at this postcode. The average speed displayed is based on the download speeds of at least 50% of customers at peak time (8pm to 10pm). Fibre/cable services at the postcode are subject to availability and may differ between properties within a postcode. Speeds can be affected by a range of technical and environmental factors. The speed at the property may be lower than that listed above. You can check the estimated speed and confirm availability to a property prior to purchasing on the broadband provider's website. Providers may increase charges. The information is provided and maintained by Decision Technologies Limited. **This is indicative only and based on a 2-person household with multiple devices and simultaneous usage. Broadband performance is affected by multiple factors including number of occupants and devices, simultaneous usage, router range etc. For more information speak to your broadband provider.
Map data ©OpenStreetMap contributors.





