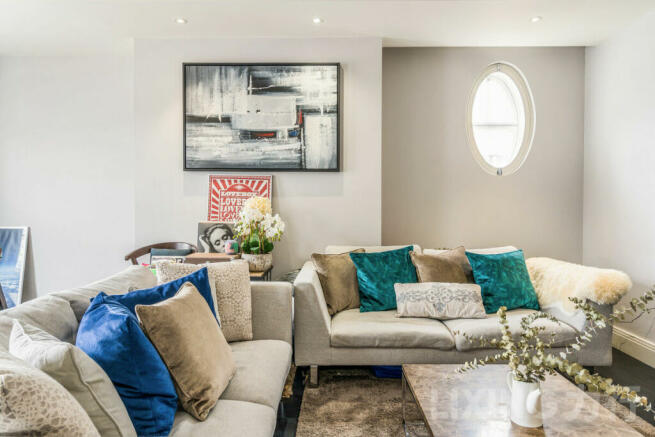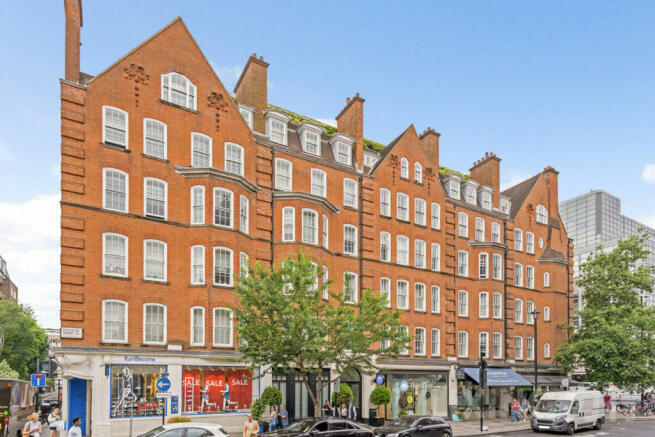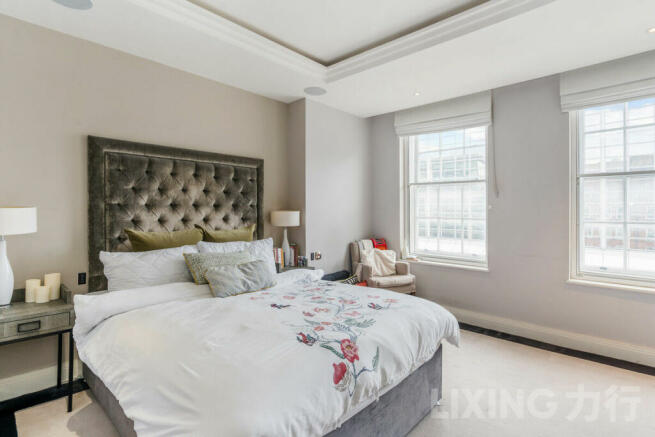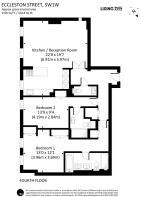
2 bedroom apartment for sale
Eccleston Street, Belgravia, SW1W 9LN

- PROPERTY TYPE
Apartment
- BEDROOMS
2
- BATHROOMS
2
- SIZE
1,106 sq ft
103 sq m
Key features
- *Reference: Robert Ryan*
- 2 Bedrooms and 2.5 Bathrooms
- An Oversized Apartment on the 4th Floor
- Southeast-facing Aspect for Maximum Natural Light
- Set in a Stately Building in the Heart of Belgravia
- Sophisticated Interiors and Extensive Floor Space
- 2 En-suite Bathrooms
- Partitioned Kitchen with a Semi-island Breakfast Bar
- Only 7 Minutes from 4 Train Lines at Victoria Station
- Only 7 Minutes from the Expansive Green Spaces of Buckingham Palace
Description
Looking for opulent interiors in an expansive apartment — in a carefully restored historic building set in the heart of the desirable Belgravia district?
This grand 2-bedroom apartment (1,106 sq ft) on the 4th floor comes with sophisticated interiors, extensive floor space, and a prime position in a stately building just moments from the main road.
As you step through onto the dark wooden flooring of your new entrance hallway, you’ll find a convenient WC ahead and on the left (the first of 2.5 bathrooms).
Around the corner to the left, you’ll find the second bedroom through a door on your right, including an integrated wardrobe, a carpet finish, and a southeast-facing aspect for the best of the natural light throughout the day.
You’ll also find a lavish en-suite attached to the second bedroom, complete with a stone-framed vanity mirror over an integrated basin and stone-effect worktop, a heated towel ladder, and a rain-style, glass-screen shower enclosure — all of it finished beautifully with matching stone-effect effect finishings throughout.
Next to the second bedroom, you’ll find an enclosed storage area through a door on your right.
At the end of the hallway, you’ll come to the apartment’s larger master bedroom, including two sets of integrated wardrobes, a carpet finish, and a similar southeast-facing aspect.
You’ll also find a second en-suite bathroom attached to the master bedroom, with similar specifications to the first (with the addition of a twin-basin vanity unit, and a fully separate bath in addition to the shower enclosure).
Back at the entrance, you’ll open the grand double doors on your right to the extensive space and bright natural light of the semi-open plan living, dining, and kitchen area. And the first thing you’ll notice is the wealth of natural light from the twin set of southeast-facing windows — perfectly oriented to capture both the bright morning sun from the east, and the full southern light throughout the day.
Around the corner to your left, you’ll find a partitioned kitchen area with a semi-island breakfast bar, complete with dark wood-effect cabinetry over a two-sided stone-effect countertop, an integrated hob, an integrated oven, and an integrated full-height fridge-freezer.
Beyond the walls of your opulent new home, you couldn’t ask for a better location:
You’ll be just a 7-minute walk from the famous Victoria Station, giving you direct links across the city through Oxford Street and Euston on the Victoria Line, Westminster and the Tower of London on the Circle Line, or Kensington and Paddington on the District Line — as well as the National Rail for cross-country trips as far as Brighton.
It’s just moments from your door to the boutique shops and eateries surrounding Victoria Station — and only 7 minutes to the expansive green space and historic attractions of Buckingham Palace.
This oversized 2-bed in the heart of the coveted Belgravia district comes with grand interiors, 2.5 bathrooms, and the full natural light of its southeast-facing aspect.
And that means a desirable property like this won’t be around for long.
So if you’re looking for an expansive new home in a stately building — with transport, green spaces, and shopping close by — give us a call and we’ll show you everything life at Chantrey House has to offer.
- COUNCIL TAXA payment made to your local authority in order to pay for local services like schools, libraries, and refuse collection. The amount you pay depends on the value of the property.Read more about council Tax in our glossary page.
- Ask agent
- PARKINGDetails of how and where vehicles can be parked, and any associated costs.Read more about parking in our glossary page.
- Ask agent
- GARDENA property has access to an outdoor space, which could be private or shared.
- Ask agent
- ACCESSIBILITYHow a property has been adapted to meet the needs of vulnerable or disabled individuals.Read more about accessibility in our glossary page.
- Ask agent
Eccleston Street, Belgravia, SW1W 9LN
Add an important place to see how long it'd take to get there from our property listings.
__mins driving to your place
Get an instant, personalised result:
- Show sellers you’re serious
- Secure viewings faster with agents
- No impact on your credit score
Your mortgage
Notes
Staying secure when looking for property
Ensure you're up to date with our latest advice on how to avoid fraud or scams when looking for property online.
Visit our security centre to find out moreDisclaimer - Property reference RX278574. The information displayed about this property comprises a property advertisement. Rightmove.co.uk makes no warranty as to the accuracy or completeness of the advertisement or any linked or associated information, and Rightmove has no control over the content. This property advertisement does not constitute property particulars. The information is provided and maintained by Lixing, Mayfair. Please contact the selling agent or developer directly to obtain any information which may be available under the terms of The Energy Performance of Buildings (Certificates and Inspections) (England and Wales) Regulations 2007 or the Home Report if in relation to a residential property in Scotland.
*This is the average speed from the provider with the fastest broadband package available at this postcode. The average speed displayed is based on the download speeds of at least 50% of customers at peak time (8pm to 10pm). Fibre/cable services at the postcode are subject to availability and may differ between properties within a postcode. Speeds can be affected by a range of technical and environmental factors. The speed at the property may be lower than that listed above. You can check the estimated speed and confirm availability to a property prior to purchasing on the broadband provider's website. Providers may increase charges. The information is provided and maintained by Decision Technologies Limited. **This is indicative only and based on a 2-person household with multiple devices and simultaneous usage. Broadband performance is affected by multiple factors including number of occupants and devices, simultaneous usage, router range etc. For more information speak to your broadband provider.
Map data ©OpenStreetMap contributors.







