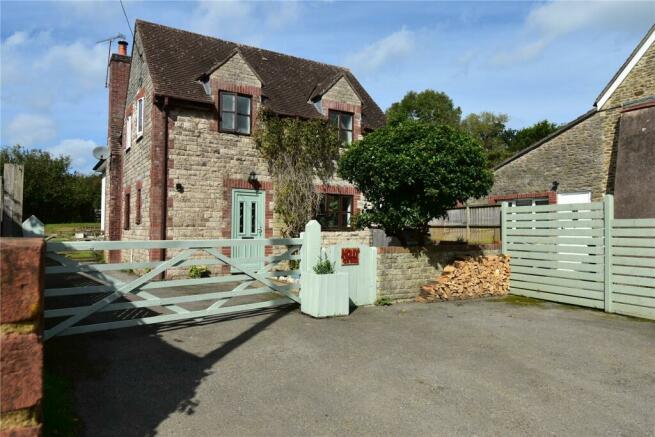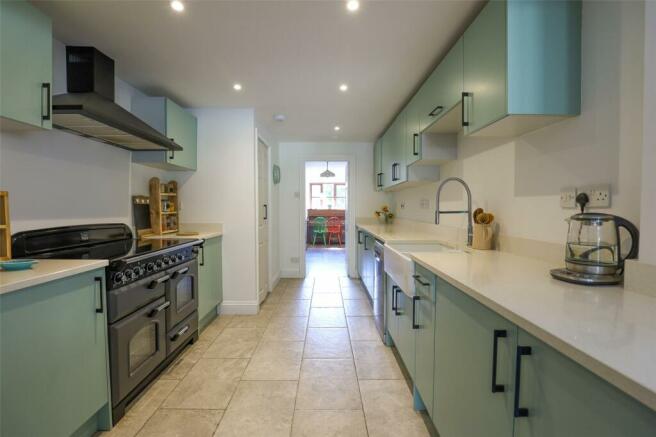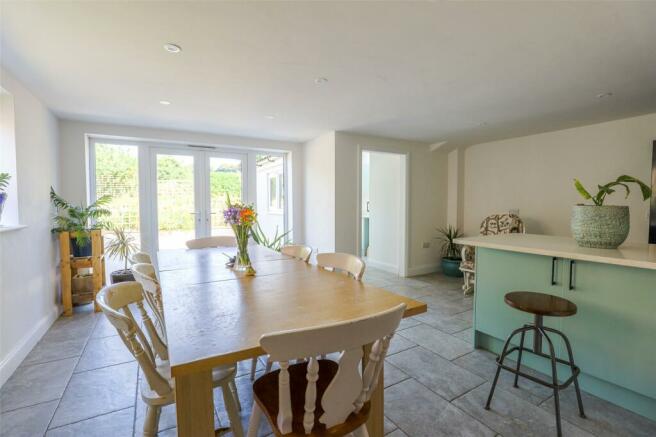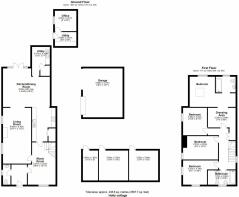
Witham Friary, Frome, Somerset, BA11

- PROPERTY TYPE
Detached
- BEDROOMS
4
- SIZE
Ask agent
- TENUREDescribes how you own a property. There are different types of tenure - freehold, leasehold, and commonhold.Read more about tenure in our glossary page.
Freehold
Key features
- 3 RECEPTION ROOMS
- 4 DOUBLE BEDROOMS
- 2 BATHROOMS PLUS CLOAKROOM
- LARGE KITCHEN/DINING ROOM
- AIR SOURCE HEAT PUMP WITH CAPACITY TO HEAT ADDITIONAL BUILDINGS
- OVER 1.5 ACRES INCLUDING PADDOCK, STABLES AND OUTBUILDINGS
- WELL WITH SPRING FED POND
- VILLAGE LOCATION
- AMPLE PARKING
- QUIET ROAD
Description
Situation: The property lies within the attractive village of Witham Friary which has a village hall, a church and a traditional pub wich offers home-made menu to order from each Friday and regular curry nights. There is a regular fish and chip van, a weekly post-office as well as a pizza van from time to time. The village is a friendly, sociable community with a plethora of seasonal events. The neighbouring villages of Bruton, Trudoxhill, Maiden Bradley and Nunney offer additional facilities with the market town of Frome and the popular town of Bruton lying approximately 10-15 minutes drive away. There are local fast train links to London Paddington and London Waterloo.
Description: Dating from 1990 this detached house has been extended over the last three years to create a substantial four bedroom detached two storey home. There are three principal receptions including an open plan dining/family room which links through to a large fully fitted kitchen area and a separate utility room. To the first floor there are four double sized bedrooms including a principal with en-suite facilities. A particular feature of the property is the generous sized plot amounting to approximately 1.57 acres including a large paddock which represents a little over 1 acre and has agricultural use providing a variety of possibilities (subject to the usual consent) including glamping, woodland skills etc. The property is sold with the benefit of no onward chain.
Accommodation: All dimensions being approximate.
Entrance Hall: With a part glazed front door, wooden floor, radiator and door to:
Cloakroom: With a white suite comprising a low level WC, pedestal wash basin, radiator and window to the side.
Inner Hall/Music Room: 16'9"x10'10" maximum. With a window to the front, laminate floor, radiator, staircase rising to the first floor, door to the kitchen and further door to:
Lounge: 22'x11'2" maximum. With two windows to the side elevation, radiator and a fireplace with stone surround and a wood burning stove. Archway through to:
Dining/Family Room: 18'5" maximum x 15'2" maximum. Enjoying dual aspect with double glazed windows to the side and rear elevation with double, French doors onto the rear garden. The area has a tiled floor with under floor heating, there is access through to a large utility and in turn to the:
Kitchen Area: Which measures a 14'5"x9'2" and has a comprehensive range of light green fitted units with polished granite work surfaces comprising a double porcelain butlers sink with adjacent work surfaces, and cupboards beneath, space and plumbing for a dishwasher, large electric range cooker ( which may be available by separate negotiation) with cooker hood, shelved larder cupboard, further under floor heating and access through to:
Utility: 11'4"x7'1" With a double glazed window to the side and double glazed French door to the rear, tiled floor with under floor heating, base and wall cupboard units incorporating a stainless steel single drainer sink and door to a cupboard which houses the pressurised hot water cylinders linked to the electric air source heating system which provides domestic hot water and central heating to radiators and under floor heating to the ground floor tiled area.
First Floor:
Landing: With an obscure glazed window to the side, double radiator, shelved linen cupboard, access to an insulated roof space and doors to:
Principal Bedroom: Comprising a dressing area measuring 9'9"x7'4" with a wardrobe recess access through to further area opening to the main bedroom which measures 15'2"x10'1" with ceiling rising to the apex of the roof giving a maximum height of 10'10". This superb principal room has a double glazed roof light to the southern slope and double glazed window to the rear overlooking the paddock and beyond. Radiator and access through to:
En-Suite Bathroom: With a panelled bath with shower attachment and adjacent ceramic wall tiling, vanity wash basin, low level WC, radiator, tiled floor and a double glazed window to the rear.
Bedroom 2: 10'8"x10' With a radiator and a double glazed window to the side.
Bedroom 3: 14'4"x9'2" With a radiator and a double glazed window to the side.
Bedroom 4: 9'9" plus recess x 9'6" Enjoying dual aspect with windows to the front and side elevation and a double radiator.
Family Bathroom: With a white suite comprising a panelled bath with a shower attachment and adjacent ceramic wall tiling, bidet, low level WC, pedestal wash basin, double radiator and an obscure glazed window to the front.
Outside: To the front of the property there is ample hardstanding for vehicles and outdoor electric plug sockets suitable for charging a car, a small open plan area of garden with vehicular access, there is a paved terrace accessed from the rear of the house and access to a building which is divided into a small laundry room with space and plumbing for a washing machine and a separate studio. Beyond this is a:
Double Garage Measuring internally 19'x16'6" in turn leads to a grassed area with established trees and shrubs and an area to the left hand side which is used as a vegetable plot. Beyond this is a gateway leading to the main paddock adjacent to which are wooden stables comprising two stables and a tack room. Beyond this is another gated area leading to a large pond which is fed by a spring. There is also a nearby composting toilet.
Brochures
ParticularsCouncil TaxA payment made to your local authority in order to pay for local services like schools, libraries, and refuse collection. The amount you pay depends on the value of the property.Read more about council tax in our glossary page.
Band: E
Witham Friary, Frome, Somerset, BA11
NEAREST STATIONS
Distances are straight line measurements from the centre of the postcode- Frome Station4.7 miles
- Bruton Station5.3 miles
About the agent
We understand that moving home can be exciting but at the same time a little over whelming. Our team ensure that the whole process is seamless and we are with you every step of the way.
How do we do this?
We will give you a fair and honest valuation if selling and then we ALWAYS accompany the viewings so that we guarantee not only a safe environment but ascertain the viewers true feelings about the property.
Once you are under offer we ensure that the finances are in place
Industry affiliations



Notes
Staying secure when looking for property
Ensure you're up to date with our latest advice on how to avoid fraud or scams when looking for property online.
Visit our security centre to find out moreDisclaimer - Property reference FRM230200. The information displayed about this property comprises a property advertisement. Rightmove.co.uk makes no warranty as to the accuracy or completeness of the advertisement or any linked or associated information, and Rightmove has no control over the content. This property advertisement does not constitute property particulars. The information is provided and maintained by McAllisters, Frome. Please contact the selling agent or developer directly to obtain any information which may be available under the terms of The Energy Performance of Buildings (Certificates and Inspections) (England and Wales) Regulations 2007 or the Home Report if in relation to a residential property in Scotland.
*This is the average speed from the provider with the fastest broadband package available at this postcode. The average speed displayed is based on the download speeds of at least 50% of customers at peak time (8pm to 10pm). Fibre/cable services at the postcode are subject to availability and may differ between properties within a postcode. Speeds can be affected by a range of technical and environmental factors. The speed at the property may be lower than that listed above. You can check the estimated speed and confirm availability to a property prior to purchasing on the broadband provider's website. Providers may increase charges. The information is provided and maintained by Decision Technologies Limited. **This is indicative only and based on a 2-person household with multiple devices and simultaneous usage. Broadband performance is affected by multiple factors including number of occupants and devices, simultaneous usage, router range etc. For more information speak to your broadband provider.
Map data ©OpenStreetMap contributors.





