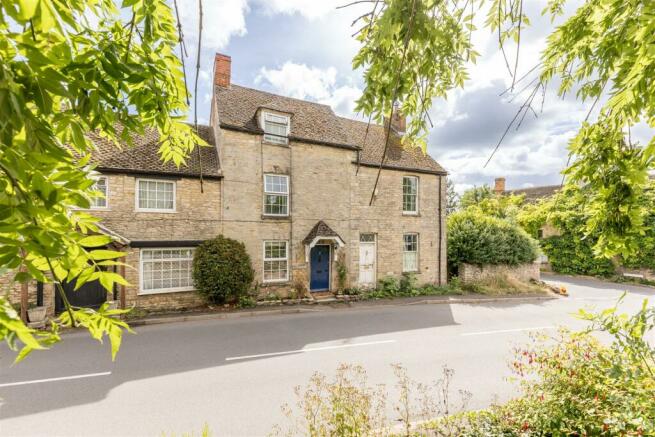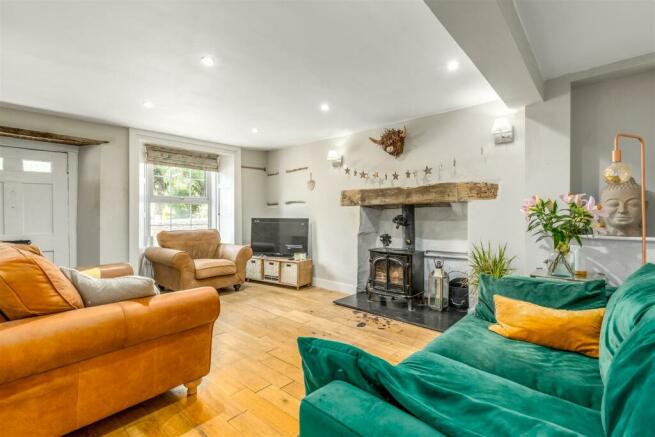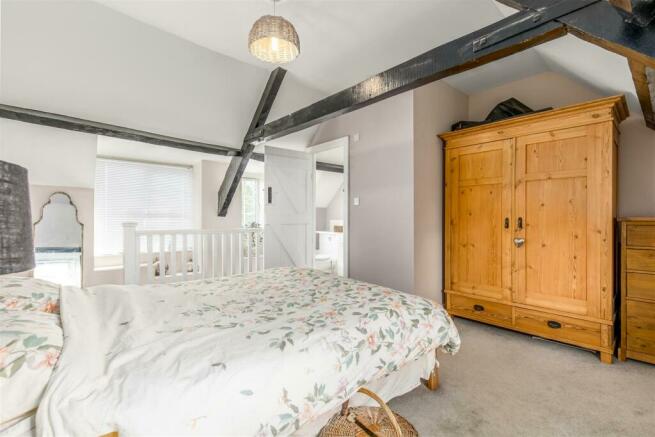
High Street, Islip

- PROPERTY TYPE
Cottage
- BEDROOMS
3
- BATHROOMS
2
- SIZE
Ask agent
- TENUREDescribes how you own a property. There are different types of tenure - freehold, leasehold, and commonhold.Read more about tenure in our glossary page.
Freehold
Key features
- Fab character throughout
- Vaulted top floor bedroom
- Pretty living room with wood burner
- New kitchen with glazed sunroom
- Bathroom with roll top
- En-suite with wide-pan shower
- Low maintenance garden
- Really useful outside office
- Central village location
Description
Islip dates from Saxon times, with mentions in the Domesday book at which time there was already a water mill on the river Ray, which runs through the village. It is also the birthplace of Edward the Confessor, and during the Civil War Cromwell defeated the Queens Regiment on the bridge below The Old Rectory.
Today the village is immensely popular for many reasons. There's an exceptional school, Dr South's, which is over 300 years old; several popular pubs, a community shop, plus a village hall sitting next to the playground and playing fields; a rail station with easy access to London and Oxford; barely a five mile drive into Oxford; plus many lovely local walks amidst open countryside. It also sits inside the radius for fast access to the various Oxford hospitals, hence suits medical professionals particularly well.
Azelina's Cottage exhibits much of the best of what we all love in village cottages. We suspect it dates back to the 18th century, but it could even perhaps be earlier. From the charming open porch, flanked by low stone-edged borders stocked with various flowers and other plants, the substantial timber door opens into a very appealing living room. Light floods in from the large, double glazed front window, into a sizeable room that is packed with little character hints of its historic origins - such as the wall timbers and the panelling flanking the window. And the central focus is a lovely fireplace complete with wood burner.
At the rear, the opening leads past the deep under-stairs cupboard into a wonderful kitchen, recently refitted. Clever use of white units to enhance the light plus darker work tops to give it contrast, has resulted in a room that's interesting and attractive as well as thoroughly effective. The units wrap around three sides, culminating in a deep peninsula complete with breakfast bar, providing useful separation between the kitchen and sun room behind. Beyond it, the tinted glass roof above is a very elegant design bringing in wonderful light without making it uncomfortably warm, and with hard walls to either side this really is a room that's used all year round. The proportions are excellent, too, hence a large dining table and side board currently sit in this space with ample room to spare. And the view out across the garden through a rear that's glazed floor to ceiling is delightful.
Head up to the first floor and the first of three bedrooms to the left is roomy and welcoming. The beautiful patinated timber floor of wide planks is probably original, rare in a house of this age, and this plus the fireplace give the room a warmth and charm that's irresistible. Practicality is equally well served, with cupboards on three sides offering masses of storage. Head past the stairs leading to the top floor, and the smallest bedroom is currently used as a child's bedroom, for which it is generously sized. The bathroom serving both bedrooms on this floor is refitted with a pristine white suite that contrasts beautifully with the honey hue of the timber floor. And there's even a roll-top bath to add a little luxury...
But the star of the bedrooms is the top floor. Harking back to the days these houses were all thatched, the a-frame timbers of the roof have been retained, exposed, as a wonderful feature. This also ensures the ceiling height flatters the already impressive proportions of the room still further. Light is generously provided as the room has windows on either side. And cupboards are already built in, but in addition there is a deep recess which currently contains free-standing furniture but could easily house fitted storage of quite some size. And as befitting the primary bedroom, but rare for an historic cottage, there is also an en-suite. A wide pan shower cubicle is a welcome and practical item, with white suite also including a vanity.
Behind the house, the afore-mentioned rear glazing includes double doors that open onto the garden. The vendors love to entertain rather more than weeding! And in creating that space they've made it low maintenance, easy to keep while also encouraging bird life so there's a soft and relaxing feeling to the whole garden. Slate chippings provide a natural surface that permeates through most of the garden. Stone walls run down either side, and to the rear a wonderful home office building fills the entire width. Inside, the building is insulated and equipped with power. Currently used as a mix of overflow storage and home office, it could just as easily be the "extra bedroom" none of us have for guests at Christmas, or even a splendid cinema/music room. Either way, its view looking back down the garden is peaceful and calm.
Mains water, electricity, gas CH
Cherwell district council
Council tax band E
£2,704-03 p.a. 2023/24
Freehold
Brochures
High Street, IslipEPCBrochure- COUNCIL TAXA payment made to your local authority in order to pay for local services like schools, libraries, and refuse collection. The amount you pay depends on the value of the property.Read more about council Tax in our glossary page.
- Band: E
- PARKINGDetails of how and where vehicles can be parked, and any associated costs.Read more about parking in our glossary page.
- Yes
- GARDENA property has access to an outdoor space, which could be private or shared.
- Yes
- ACCESSIBILITYHow a property has been adapted to meet the needs of vulnerable or disabled individuals.Read more about accessibility in our glossary page.
- Ask agent
High Street, Islip
NEAREST STATIONS
Distances are straight line measurements from the centre of the postcode- Islip Station0.1 miles
- Oxford Parkway Station2.1 miles
- Tackley Station4.7 miles
About the agent
Cridland and Co are a totally independent, family-run estate agency specialising in selling and letting property across North Oxfordshire and the Cotswolds. We are well known for handling properties of architectural or special interest, however our expertise covers a wide spectrum of prices and types. To us the average estate agent's standards might be good enough to sell washing machines but they are not good enough to sell houses.
We are different from every other agency we know. We l
Notes
Staying secure when looking for property
Ensure you're up to date with our latest advice on how to avoid fraud or scams when looking for property online.
Visit our security centre to find out moreDisclaimer - Property reference 32490879. The information displayed about this property comprises a property advertisement. Rightmove.co.uk makes no warranty as to the accuracy or completeness of the advertisement or any linked or associated information, and Rightmove has no control over the content. This property advertisement does not constitute property particulars. The information is provided and maintained by Cridland & Co, Caulcott. Please contact the selling agent or developer directly to obtain any information which may be available under the terms of The Energy Performance of Buildings (Certificates and Inspections) (England and Wales) Regulations 2007 or the Home Report if in relation to a residential property in Scotland.
*This is the average speed from the provider with the fastest broadband package available at this postcode. The average speed displayed is based on the download speeds of at least 50% of customers at peak time (8pm to 10pm). Fibre/cable services at the postcode are subject to availability and may differ between properties within a postcode. Speeds can be affected by a range of technical and environmental factors. The speed at the property may be lower than that listed above. You can check the estimated speed and confirm availability to a property prior to purchasing on the broadband provider's website. Providers may increase charges. The information is provided and maintained by Decision Technologies Limited. **This is indicative only and based on a 2-person household with multiple devices and simultaneous usage. Broadband performance is affected by multiple factors including number of occupants and devices, simultaneous usage, router range etc. For more information speak to your broadband provider.
Map data ©OpenStreetMap contributors.



![AzelinasCottageOX52RX-High[13].jpg](https://media.rightmove.co.uk/dir/76k/75583/137921540/75583_32490879_FLP_00_0000_max_296x197.jpeg)

