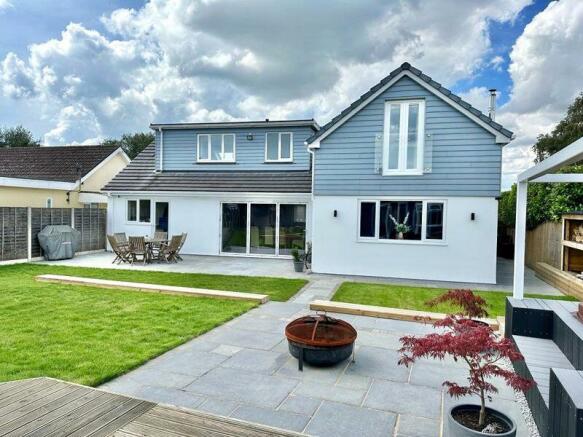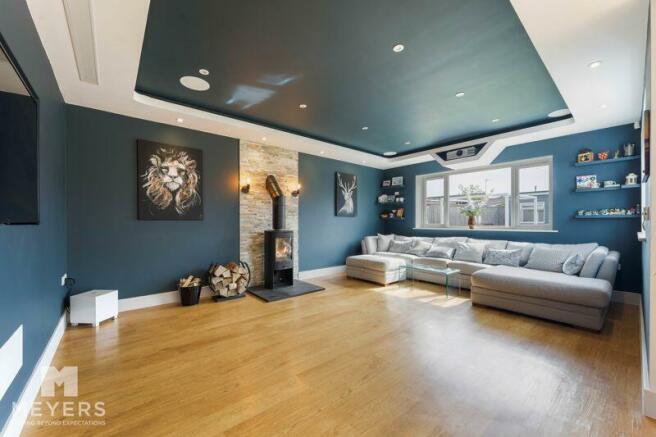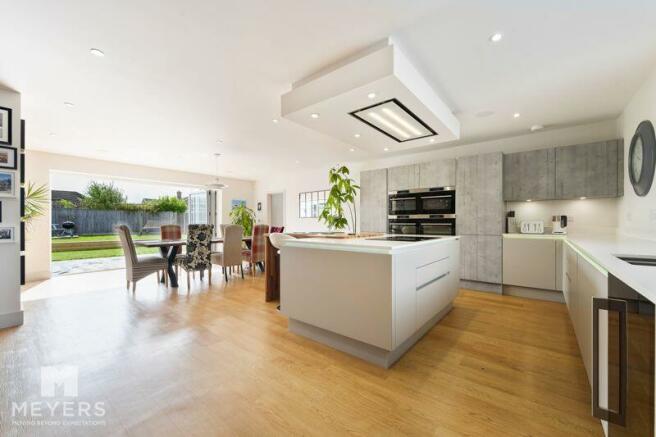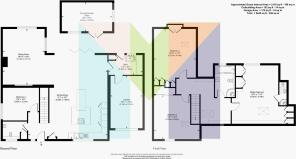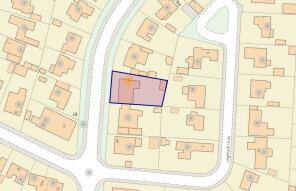
Highfield Road, Corfe Mullen, BH21

- PROPERTY TYPE
Detached
- BEDROOMS
4
- BATHROOMS
2
- SIZE
Ask agent
- TENUREDescribes how you own a property. There are different types of tenure - freehold, leasehold, and commonhold.Read more about tenure in our glossary page.
Freehold
Key features
- Stunning High Quality FOUR Bedroom Home
- Remodelled and Designed by Current Owners
- Underfloor Heating to Ground Floor
- Generous Semi-Open Plan Living Space
- Utility Room and Integral Garage
- Level Garden with Home Office and Hot Tub
- Three First Floor Double Bedrooms, One Ground Floor
- Luxury Family Bathroom plus Ensuite Shower Room to Bedroom One
Description
Overview
Located in the heart of the village of Corfe Mullen this property has been tastefully rebuilt to create an exquisite quality home, with many mod-cons and thought given to how someone would want to use a home. The garden is of a generous size, being wide and has a good feeling of privacy.
Time has been given to ensure the property is finished to an exacting standard throughout and is being offered to the market with no forward chain.
Accommodation
Entering the property, you are greeted with the immediate feeling of space and light, with the open kitchen / family room area.
The bespoke hardwood stairs rise to the first floor being steel frame and glass paneled balustrade, with tiled affect to the rising wall and fitted office area below. The kitchen itself, by “carodesign” is a bespoke range of eye and low-level units with two contrasting colours and quartz worktops. Integrally are top of the range appliances, including 2 eye level ovens, microwave oven and steamer, fridge / freezer, dishwasher and wine cooler.
The central island continues the kitchen colour scheme and houses the induction hob with the extractor tastefully integrated into the bespoke ceiling, which is operated by Bluetooth so comes on automatically when required, with surrounding lights in the plinth. Completing this is a beautiful walnut breakfast bar.
Downstairs
This room is fronted with large picture window, and bi-fold full width doors to the garden making for an ideal entertaining space having ample space for an eight seater table and chairs. Complementing this room is the utility room, with fitted washing machine / dryer, sink, plinth low level heater to this room which is ideal for drying clothes, along with internal door to the garage and external door to the rear garden.
Further to this room is the sitting room, with the option if desired to add separating doors with the way it has been designed. This room offers a relaxed feel with the darker accent walls and stylish woodburner. The 5.1 speakers and projector are included in the sale.
Bedroom four is to the ground floor, along with a generous cloakroom. The whole of the ground floor enjoys underfloor heating.
Upstairs
To the first floor are three double bedrooms. The large landing continues the feeling of space and gives access to eaves storage. The three rooms all have a range of fitted furniture with bedroom one having an ensuite shower room. The main bathroom being a stylish four piece suite, having panel enclosed bath, corner shower unit, vanity wash hand basin and toilet with fully tiled walls.
Outside and Gardens
On approach there is a paved driveway spanning the front of the home, with integral single garage with electric door. The rear garden has been levelled with simple and elegant landscaping. The dove grey sandstone patio runs the back of the home and to the side access, seamlessly meeting the living space. Much of the garden is laid to lawn, with a covered five-seater hot tub in purpose built casing, and further patio. To the far corner is a garden room / home office, which is insulated with main power, with decking area surrounding, again making the most of the space on offer.
A Word from The Owners
“I've built the home for open plan living for families to enjoy. I thought about living spaces and designed the house on paper then got it drawn up for planning. The house was knocked down to just the front and side walls left. I've built it back up to be well insulated and added my own design ideas and style, such as the stairs for example.
I have great neighbours and the area is lovely and quiet, plus convenient for local Towns and not far from the beach or water! The garden I find to be very private and sunny, with no feeling of being overlooked. I've enjoyed building the house but time to move on for my own reasons"
IMPORTANT INFORMATION
These particulars are believed to be correct, but their accuracy is not guaranteed. They do not form part of any contract. Nothing in these particulars shall be deemed to be a statement that the property is in good structural condition or otherwise, nor that any services, appliances, equipment or facilities are in good...
Brochures
Full Details- COUNCIL TAXA payment made to your local authority in order to pay for local services like schools, libraries, and refuse collection. The amount you pay depends on the value of the property.Read more about council Tax in our glossary page.
- Band: F
- PARKINGDetails of how and where vehicles can be parked, and any associated costs.Read more about parking in our glossary page.
- Yes
- GARDENA property has access to an outdoor space, which could be private or shared.
- Yes
- ACCESSIBILITYHow a property has been adapted to meet the needs of vulnerable or disabled individuals.Read more about accessibility in our glossary page.
- Ask agent
Highfield Road, Corfe Mullen, BH21
Add an important place to see how long it'd take to get there from our property listings.
__mins driving to your place
Get an instant, personalised result:
- Show sellers you’re serious
- Secure viewings faster with agents
- No impact on your credit score
Your mortgage
Notes
Staying secure when looking for property
Ensure you're up to date with our latest advice on how to avoid fraud or scams when looking for property online.
Visit our security centre to find out moreDisclaimer - Property reference 10979554. The information displayed about this property comprises a property advertisement. Rightmove.co.uk makes no warranty as to the accuracy or completeness of the advertisement or any linked or associated information, and Rightmove has no control over the content. This property advertisement does not constitute property particulars. The information is provided and maintained by Meyers, Wimborne & Broadstone. Please contact the selling agent or developer directly to obtain any information which may be available under the terms of The Energy Performance of Buildings (Certificates and Inspections) (England and Wales) Regulations 2007 or the Home Report if in relation to a residential property in Scotland.
*This is the average speed from the provider with the fastest broadband package available at this postcode. The average speed displayed is based on the download speeds of at least 50% of customers at peak time (8pm to 10pm). Fibre/cable services at the postcode are subject to availability and may differ between properties within a postcode. Speeds can be affected by a range of technical and environmental factors. The speed at the property may be lower than that listed above. You can check the estimated speed and confirm availability to a property prior to purchasing on the broadband provider's website. Providers may increase charges. The information is provided and maintained by Decision Technologies Limited. **This is indicative only and based on a 2-person household with multiple devices and simultaneous usage. Broadband performance is affected by multiple factors including number of occupants and devices, simultaneous usage, router range etc. For more information speak to your broadband provider.
Map data ©OpenStreetMap contributors.
