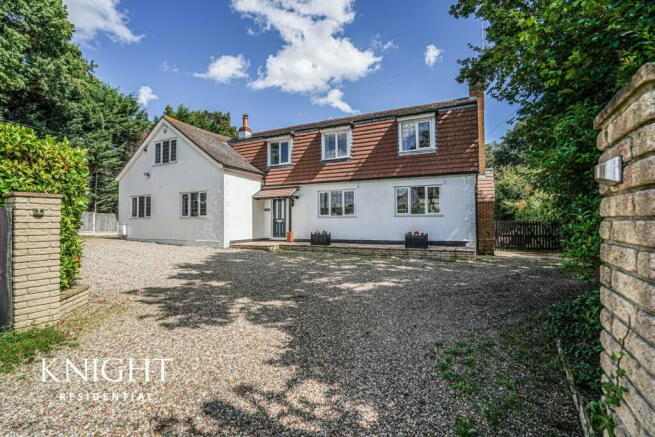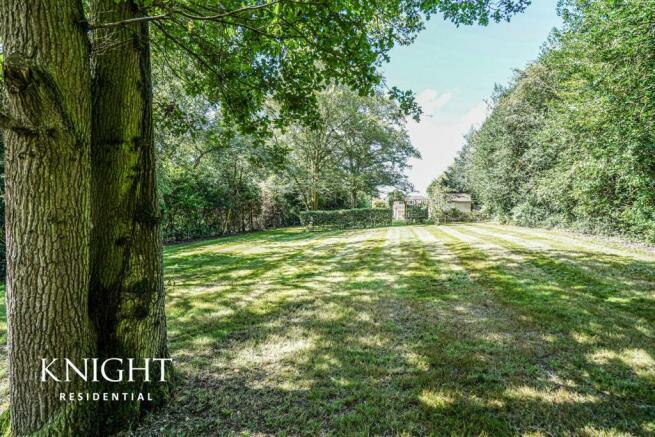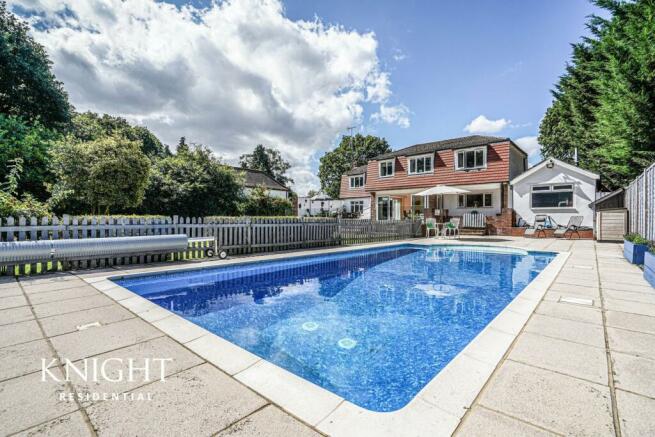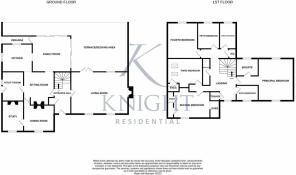
Layer Road, Kingsford, Colchester, CO2
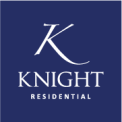
- PROPERTY TYPE
Detached
- BEDROOMS
6
- BATHROOMS
3
- SIZE
Ask agent
- TENUREDescribes how you own a property. There are different types of tenure - freehold, leasehold, and commonhold.Read more about tenure in our glossary page.
Freehold
Description
*** GUIDE PRICE OF £1,000,000 - £1,250,000 ***
'Woodside' is located within a conservation area to the south/west outskirts of Colchester between the city centre and the village of Layer de la Haye. Within walking distance of the property is the 'Donkey & Buskin' public house as well as a variety of public footpaths and the Bannatyne Health Club & Spa. Birch Grove Golf Course is to be found within walking distance to the property.
Colchester city centre, has an excellent range of schools, shops, bars, restaurants as well as two multi-screen cinemas, a theatre and the First Site Art Gallery. For the commuter, the mainline station is only a short distance away with services to London Liverpool Street.
With the property boasting a floor space of just over 3,000 sq ft this would make for the perfect family residence, with UPVC double glazing, a new boiler with Hive controls and separate radiator controls, meaning you can either heat parts of the hosue or the whole house
The property benefits from not only spacious but flexible accommodation throughout, with a dual aspect living room with central fireplace and a cosy sitting room/play room with stove which backs onto a separate dining area. Also at the front of the property is a study, whilst at the rear is an extensive open plan family room with dual aspect doors, leading out onto decking and in the other direction onto a terrace.
The kitchen is bespoke with pine units and lighting under the wall mounted cupboards, double bowl butler sink and there is a large utility room with ample space for additional appliances, as well as housing one of the gas fired boilers. The cloakroom is found under the stairs which lead to the first floor.
A bright and airy central landing provides access to all six bedrooms. The largest and smallest adjoin giving flexibility for the sixth bedroom to become a dressing room whilst the main bedroom also has its own en suite facilities.
There are four further double bedrooms with the larger two having eaves storage and attractive cast iron fireplaces. There is a large family bathroom with bath, twin wash hand basins, toilet and separate shower facilities.
Finally off the landing is a separate shower room with shower cubicle, vanity unit wash hand basin and toilet.
Outside and gardens; set back from Layer Road with a mature hedge and a driveway providing ample off road parking with a separate side access with dual gates leading through to the garden. To the other side of the property is access to the garage (22'4" x 10'), this will take two vehicles in length, with up/over door, power and light connected housing the equipment at the rear for the swimming pool as well as a 'Thermecon' oil fired boiler.
At the rear of the property is an extensive paved terrace with sheltered decked area. There is an outdoor heated swimming pool (30' x 15') which runs on separate oil heating and has had a new liner which was replaced only two years ago. the pool has a paved surround and a summer house (11'8" x 11'7") with power light connected.
The gardens are predominantly laid to lawn with a variety of established shrubs and mature trees leading down past a tractor store, formerly a stable, (12'9" x 11'5") with power and light connected, whilst at the end of the garden is a small stream which divides the property from Birch Grove Golf Course.
In total the grounds extend to one acre (STS).
GROUND FLOOR
Entrance Hallway
Living Room
7.01m x 4.88m (23' 0" x 16' 0")
Dining Room
4.19m x 4.09m (13' 9" x 13' 5")
Study
3.71m x 3.10m (12' 2" x 10' 2")
Sitting Room
4.09m x 3.96m (13' 5" x 13' 0")
Family Room
5.18m x 4.98m (17' 0" x 16' 4")
Kitchen
4.17m x 3.84m (13' 8" x 12' 7")
Utility Room
3.20m x 3.10m (10' 6" x 10' 2")
FIRST FLOOR
Landing
Principal Bedroom
5.05m x 4.09m (16' 7" x 13' 5")
En-Suite
Second Bedroom
5.36m x 3.53m (17' 7" x 11' 7")
Third Bedroom
5.05m x 3.71m (16' 7" x 12' 2")
Fourth Bedroom
4.98m x 4.67m (16' 4" x 15' 4")
Fifth Bedroom
3.66m x 3.45m (12' 0" x 11' 4")
Sixth Bedroom
2.90m x 2.08m (9' 6" x 6' 10")
Family Bathroom
Shower Room
Summerhouse
3.58m x 3.53m (11' 9" x 11' 7")
Garage
6.81m x 3.05m (22' 4" x 10' 0")
Tractor Store
3.89m x 3.51m (12' 9" x 11' 6")
Disclaimer
These particulars are issued in good faith but do not constitute representations of fact or form part of any offer or contract. The matters referred to in these particulars should be independently verified by prospective buyers. Neither Knight Residential Limited nor any of its employees or agents has any authority to make or give any representation or warranty in relation to this property.
Agents Note
Council Tax Band: G
- COUNCIL TAXA payment made to your local authority in order to pay for local services like schools, libraries, and refuse collection. The amount you pay depends on the value of the property.Read more about council Tax in our glossary page.
- Ask agent
- PARKINGDetails of how and where vehicles can be parked, and any associated costs.Read more about parking in our glossary page.
- Yes
- GARDENA property has access to an outdoor space, which could be private or shared.
- Yes
- ACCESSIBILITYHow a property has been adapted to meet the needs of vulnerable or disabled individuals.Read more about accessibility in our glossary page.
- Ask agent
Layer Road, Kingsford, Colchester, CO2
NEAREST STATIONS
Distances are straight line measurements from the centre of the postcode- Colchester Town Station2.7 miles
- Hythe Station3.3 miles
- Colchester Station3.3 miles
About the agent
Knight Residential, Colchester
7 Pappus House, Tollgate Business Park, Tollgate West, Stanway, Colchester, CO3 8AQ

At Knight Residential we offer a modern, fresh and innovative approach to estate agency that we know our clients expect and deserve. We take pride in everything we do, we ensure our property descriptions and photographs are carried out to a high professional standard as well as all viewings we conduct.
Our vision is to raise the standard when buying or selling your home in the Colchester area. All staff members have a proven track record in delivering an exceptional service.
We ar
Notes
Staying secure when looking for property
Ensure you're up to date with our latest advice on how to avoid fraud or scams when looking for property online.
Visit our security centre to find out moreDisclaimer - Property reference 26590315. The information displayed about this property comprises a property advertisement. Rightmove.co.uk makes no warranty as to the accuracy or completeness of the advertisement or any linked or associated information, and Rightmove has no control over the content. This property advertisement does not constitute property particulars. The information is provided and maintained by Knight Residential, Colchester. Please contact the selling agent or developer directly to obtain any information which may be available under the terms of The Energy Performance of Buildings (Certificates and Inspections) (England and Wales) Regulations 2007 or the Home Report if in relation to a residential property in Scotland.
*This is the average speed from the provider with the fastest broadband package available at this postcode. The average speed displayed is based on the download speeds of at least 50% of customers at peak time (8pm to 10pm). Fibre/cable services at the postcode are subject to availability and may differ between properties within a postcode. Speeds can be affected by a range of technical and environmental factors. The speed at the property may be lower than that listed above. You can check the estimated speed and confirm availability to a property prior to purchasing on the broadband provider's website. Providers may increase charges. The information is provided and maintained by Decision Technologies Limited. **This is indicative only and based on a 2-person household with multiple devices and simultaneous usage. Broadband performance is affected by multiple factors including number of occupants and devices, simultaneous usage, router range etc. For more information speak to your broadband provider.
Map data ©OpenStreetMap contributors.
