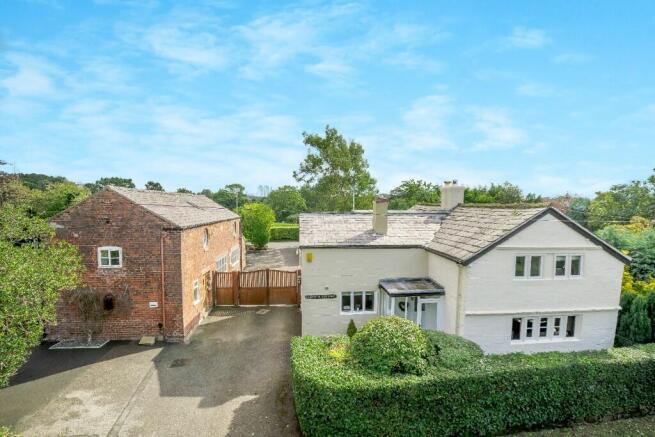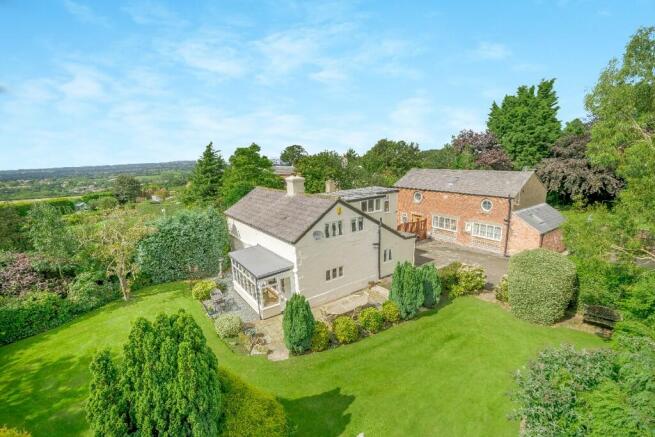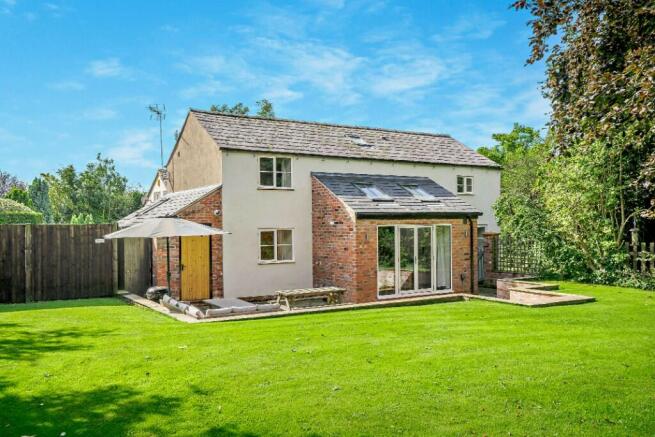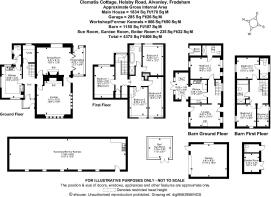
4 bedroom detached house for sale
Helsby Road, Alvanley

- PROPERTY TYPE
Detached
- BEDROOMS
4
- BATHROOMS
2
- SIZE
1,834 sq ft
170 sq m
- TENUREDescribes how you own a property. There are different types of tenure - freehold, leasehold, and commonhold.Read more about tenure in our glossary page.
Freehold
Key features
- Detached Grade II listed cottage and a detached 4 bedroom converted Barn ran as an Airbnb
- Set in land extending to approximately 1.25 acres including a large paddock
- Main house comprises, two reception rooms, conservatory, kitchen, utility & WC
- Four bedrooms, family bathroom, private lawned gardens, patio and bar
- Detached barn having four bedrooms, lounge, dining kitchen
- Two en suite & family bathroom, private gardens, patio and parking
- Lawned and wild flower gardens, extensive parking, large detached garage
- Former kennels/workshop, concrete hard standing ideal for caravan storage
- EPC rating for the house - D
Description
Rostons are delighted to offer a fantastic opportunity to purchase "Clematis Cottage", a superb Grade 11 Listed 4 bedroom residence plus "The Barn at Clematis Cottage" a 4 bedroom detached two storey barn ran as an Airbnb. The properties are set in land extending to just over 1.25 acres enjoying beautifully presented private gardens to both the house and barn, extensive off road parking and turning space, large garage, summer house, hot tub, large former kennels and a good sized paddock.
Clematis Cottage offers well proportioned accommodation and comprises entrance porch, entrance hall, large formal lounge with feature sandstone fireplace, formal dining room and conservatory, ground floor utility, W.C. and a modern fitted kitchen. To the first floor there is a landing, 4 bedrooms and well appointed family bathroom. The Barn has been converted to an excellent standard offering a contemporary range of fixtures and fittings throughout and affords entrance hall, lounge, open plan modern dining/kitchen and a ground floor bedroom with en-suite shower room. To the first floor there is a landing, main bedroom with en-suite shower room, 2 further bedrooms and bathroom. The Airbnb provides an excellent income to the current owners, further details are available via Rostons.
LOCATION
The property is situated in the rural Village of Alvanley which enjoys open Cheshire countryside with local amenities close by. There is a pub within easy walking distance and a local Primary School in Alvanley whilst Helsby and Frodsham are both within easy reach. Helsby offers a selection of local shops and supermarket and the Historic Market Town of Frodsham is approximately 3 miles away with a good selection of shops, cafes, bars and restaurants. There are excellent leisure facilities available in the area, Delamere Forest is just a short car or bike ride away.
ACCOMMODATION
ENTRANCE PORCH
Single glazed porch and door, vinyl flooring, inner door and window through to the entrance hall.
ENTRANCE HALL
Stairs to the first floor landing, radiator, electric metre cupboard housing the consumer unit, understairs utility.
UTILITY
Base level units, roll edge work surface, plumbing point for a washing machine, space for a tumble dryer and additional white goods, fitted shelving, coat hanging space, radiator, window to rear.
LOUNGE
Windows to front and side, feature sandstone inglenook fireplace, inset cast iron fire, raised hearth, laminate flooring, beam ceiling, radiator.
DINING ROOM
Window to rear, sandstone fireplace, raised hearth, radiator, folding doors through to the conservatory.
KITCHEN
Fitted with a modern range of wall, base and drawer units, roll edge work surfaces, single drainer 1 ½ bowl sink unit with mix tap over, Range Master oven and extractor above, integrated dishwasher, integrated wine cooler, splash backs, radiator, windows to front and side, window to rear, door to rear porch leading to outside and the ground floor W.C.
GROUND FLOOR W.C.
W.C. and wash hand basin, heated towel rail, window to side.
CONSERVATORY
Single glazed windows, tile sill, laminate flooring, door to outside.
HALF LANDING
Cupboard at half landing point.
FIRST FLOOR LANDING
Radiator, deep airing cupboard with shelving, window to rear.
BEDROOM 1
Good sized double bedroom having window to rear looking out onto the gardens and land beyond, radiator.
BEDROOM 2
Window to rear, radiator.
BEDROOM 3
Double glazed window to rear, radiator, loft access point.
BEDROOM 4
Window to front, radiator.
BATHROOM
Comprising a roll top bath, central mixer tap, shower cubicle with a Mira electric shower unit, W.C. and wash hand basin, vanity mirror, heated towel rail, double glazed window.
THE BARN AT CLEMATIS COTTAGE
Double glazed door through to the entrance hall and lounge.
ENTRANCE HALL
Double glazed window to front, stairs to first floor landing, radiator.
LOUNGE
Double glazed windows to front and rear, door to rear garden, gas fire, raised hearth and vinyl flooring.
KITCHEN & DINING AREA
Kitchen area fitted with a modern range of wall, base and drawer units, single drainer sink unit, Leisure Range cooker, extractor above, integrated dishwasher, space for a fridge freezer. Dining area, door to side, double glazed French doors and windows to rear garden, vinyl flooring, radiator.
BEDROOM 1 - GROUND FLOOR
Double glazed windows to front and rear, radiator, vinyl flooring.
EN-SUITE SHOWER ROOM
Comprising shower cubicle with main shower, W.C. and wash hand basin, heated towel rail, sky light window.
FIRST FLOOR LANDING
Sky light window, radiator, built in cupboard.
BEDROOM 2
Double glazed window to rear, radiator.
EN-SUITE SHOWER ROOM
Comprising shower cubicle with a Triton electric shower unit, wall vanity furniture incorporating a W.C. and wash hand basin, radiator, double glazed portal window to front. This has been adapted to suit disabled guests with a wider door and low level shower.
BEDROOM 3
Double glazed windows to side and rear, radiator.
BEDROOM 4
Double glazed window to front.
BATHROOM
Panel bath, shower cubicle, electric shower, WC & Wash hand basin.
OUTSIDE
On approach there are electric gates extending to extensive off road parking and turning space which leads to a larger than average garage with both up and over and pedestrian doors.
Clematis Cottage enjoys beautifully presented private lawned garden with shaped stocked retained borders having a selection of mature trees and shrubs, patio area and outdoor bar for entertaining.
Private gardens to The Barn are laid to lawn having mature boundaries and concealed walkway through to a further secret lawned garden which looks out on to the paddock to rear. Off the flagged patio area is a useful utility outhouse housing the central heating boiler and plumbing point for a washing machine.
To the rear of the property there is an area affording a good sized summer house, W.C. plus a hot tub and further lawned/wildflower garden.
PADDOCK
Large paddock with post and rail fencing and mature hedge boundary.
DETACHED FORMER KENNELS
Large detached former kennel now utilised as a workshop.
CONCRETE HARDSTANDING/UTILITY AREA
Ideal for additional parking or caravan storage.
N.B. potential buyers may note the property has a CCTV system plus Clematis Cottage itself has a monitored alarm system which can be taken over by a new owner.
SERVICES
Mains water, gas, electric and drainage.
COUNCIL TAX
G
EPC
D
VIEWINGS
Please contact Rostons Village & Country Homes on . All viewings must be made in advance.
DIRECTIONS
From Junction 14 of M56 Motorway take the A5117 towards Helsby turning right after the traffic lights on to Primrose Lane and follow Primrose Lane to the end turning left onto Helsby Road, where the property can be identified on the right hand side.
LOCATION
Alvanley is conveniently situated with the M56 Motorway nearby making an easy commute to major commercial centres of the North West plus Liverpool and Manchester Airports and a direct trainline to London Euston via Chester Train Station. Regarding education, the property is located close to noted schooling including Helsby Hill Side Primary School, Horns Mill Primary School, Helsby High School and Alvanley and Manley Village School. There is further Private Education of both Kings and Queens of Chester and Abbey Gate College.
APPROXIMATE DISTANCES
Helsby Station - 0.8 miles
Ince & Elton Station - 2.5 miles
Mouldsworth Station - 2.6 miles
Liverpool John Lennon - 18.1 miles
Manchester Airport - 26.3 miles
DISCLAIMER
Rostons Ltd for themselves and the vendors of the property, give notice that these particulars, do not constitute any part of an offer or contract, that all statements contained in these particulars as to the property are made without responsibility and are not to be relied upon as statements or representations of fact and that they do not make or give any representation or warranty what so ever in relation to this property. An intending purchaser must satisfy themselves by inspection or otherwise as to the correctness of each of the statements contained within these particulars. The Agent has not tested any apparatus, equipment, fixture, fittings or services and cannot verify that they are in working order or fit for their purpose. The buyer is advised to obtain verification from their Solicitor or Surveyor.
Brochures
Sales Details- COUNCIL TAXA payment made to your local authority in order to pay for local services like schools, libraries, and refuse collection. The amount you pay depends on the value of the property.Read more about council Tax in our glossary page.
- Ask agent
- PARKINGDetails of how and where vehicles can be parked, and any associated costs.Read more about parking in our glossary page.
- Yes
- GARDENA property has access to an outdoor space, which could be private or shared.
- Yes
- ACCESSIBILITYHow a property has been adapted to meet the needs of vulnerable or disabled individuals.Read more about accessibility in our glossary page.
- Ask agent
Helsby Road, Alvanley
Add an important place to see how long it'd take to get there from our property listings.
__mins driving to your place
Get an instant, personalised result:
- Show sellers you’re serious
- Secure viewings faster with agents
- No impact on your credit score

Your mortgage
Notes
Staying secure when looking for property
Ensure you're up to date with our latest advice on how to avoid fraud or scams when looking for property online.
Visit our security centre to find out moreDisclaimer - Property reference CP14009. The information displayed about this property comprises a property advertisement. Rightmove.co.uk makes no warranty as to the accuracy or completeness of the advertisement or any linked or associated information, and Rightmove has no control over the content. This property advertisement does not constitute property particulars. The information is provided and maintained by Rostons, Hatton Heath. Please contact the selling agent or developer directly to obtain any information which may be available under the terms of The Energy Performance of Buildings (Certificates and Inspections) (England and Wales) Regulations 2007 or the Home Report if in relation to a residential property in Scotland.
*This is the average speed from the provider with the fastest broadband package available at this postcode. The average speed displayed is based on the download speeds of at least 50% of customers at peak time (8pm to 10pm). Fibre/cable services at the postcode are subject to availability and may differ between properties within a postcode. Speeds can be affected by a range of technical and environmental factors. The speed at the property may be lower than that listed above. You can check the estimated speed and confirm availability to a property prior to purchasing on the broadband provider's website. Providers may increase charges. The information is provided and maintained by Decision Technologies Limited. **This is indicative only and based on a 2-person household with multiple devices and simultaneous usage. Broadband performance is affected by multiple factors including number of occupants and devices, simultaneous usage, router range etc. For more information speak to your broadband provider.
Map data ©OpenStreetMap contributors.





