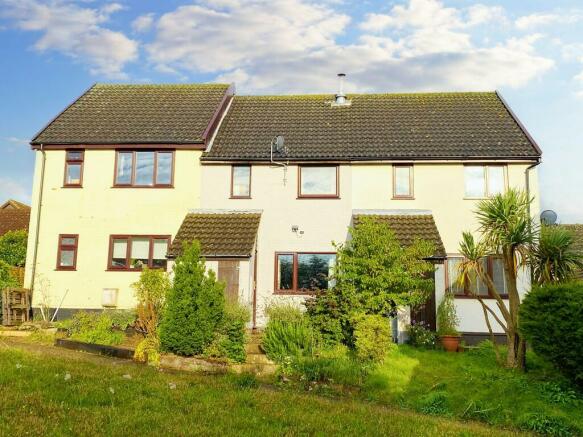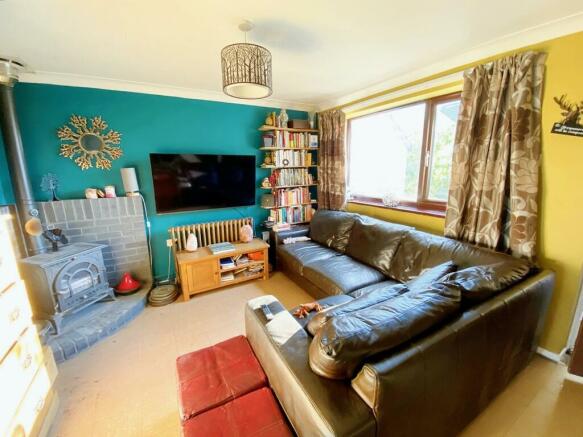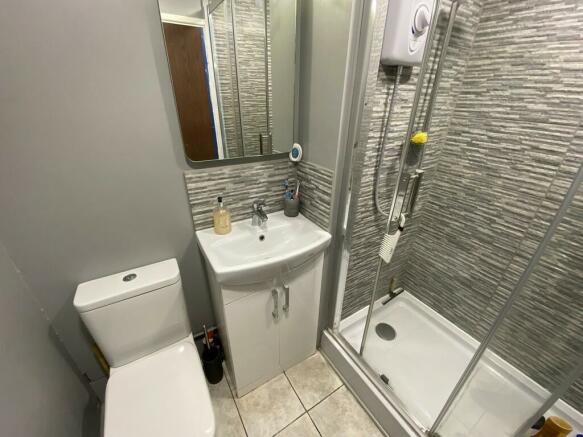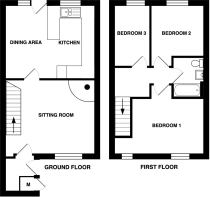
Gravel Hill, Stoke Holy Cross

- PROPERTY TYPE
Terraced
- BEDROOMS
3
- BATHROOMS
1
- SIZE
Ask agent
- TENUREDescribes how you own a property. There are different types of tenure - freehold, leasehold, and commonhold.Read more about tenure in our glossary page.
Freehold
Key features
- Seller ready to move
- Garage with driveway
- Sought-after village
- Enclosed garden
- Double glazing
- Gas central heating
- Woodburner
- Modern fitted shower room
- Generous kitchen/diner
- 5 miles from Norwich city centre
Description
As you explore Stoke Holy Cross, you'll be captivated by its timeless appeal. The village boasts a rich history, with its roots dating back to medieval times, evident in the charming architecture of its historic buildings and thatched cottages. The nearby St. Mary's Church, a stunning example of Norman and Gothic architecture, adds to the village's character.
For nature enthusiasts and outdoor lovers, Stoke Holy Cross is surrounded by lush green fields and scenic walking trails. The picturesque River Tas meanders through the village, providing opportunities for fishing and serene riverside strolls.
The sense of community in Stoke Holy Cross is strong, with a friendly atmosphere. For daily needs, neighbouring Poringland offers amenities which include local shops, schools, and easy access to Norwich for shopping, dining, and entertainment.
The historic city of Norwich boasts excellent shopping facilities, a wide choice of cultural and leisure activites and boasts a sub-2-hour rail service to London-Liverpool Street
If you're searching for a quintessential English village lifestyle with easy access to city conveniences, Stoke Holy Cross is the perfect place to call home.
Description This attractively priced mid-townhouse features its own garage with driveway for parking. It occupies a pleasant position with path access to the front which overlooks a small green open space and a rear garden with gated path to the drive and garage.
The accommodation benefits from gas central heating and sealed unit double glazing comprises an entrance porch, sitting room with a cosy woodburning stove, spacious kitchen dining room with a peninsula divider, 3 bedrooms and modern shower room. The property offers scope for cosmetic improvement in the purchasers own style and taste and adding value.
The accommodation comprises:
UPVC sealed unit double-glazed entrance, door to:
Entrance Lobby Cloaks, alcove, door to:
Sitting Room 12' x 14' 6" (3.66m x 4.42m) including open plan stairs to the first floor. Coved ceiling. UPVC sealed unit, double glazed window, cast iron wood burning stove set on a brick edged corner plinth, door to:
Kitchen/Dining Room 14' 6" x 11' `10" (4.42m x NaNm) Stainless steel one-and-a-half bowl sink unit inset to granite effect worktops with matching peninsula unit and range of light wood effect shaker style units with brush steel handles comprising base units, wall mounted cupboards and tall storage unit, dishwasher, fridge and freezer, tiled splashback, Glow-worm freestanding gas fired boiler, ceramic tiled floor. Coved ceiling.
Dining area with radiator, ceramic tile floor and UPVC sealed unit double-glazed window and door to the rear garden.
Landing access hatch to the loft space, built-in area in cupboard housing top water tank.
Bedroom 1 9' 2" x 11' 10" (2.79m x 3.61m) plus over-stair alcove. UPVC sealed unit double-glazed windows. Radiator.
Bedroom 2 8' 6" x 8' 2" (2.59m x 2.49m) Radiator, UPVC sealed unit with double glazed window.
Bedroom 3 9' 10" x 5' 8" (3m x 1.73m) Radiator, UPVC sealed unit, double glazed window, coved ceiling.
Shower Room 6' 4" x 4' 11" (1.93m x 1.5m) Large, tiled shower cubicle with Mira Sprint electric shower and glazed sliding screen. Washbasin with vanity cabinet beneath, low level WC, chrome towel radiator. Ceramic tiled floor, extractor fan.
Outside Mature front garden with a stepped path to the front entrance (access via a footpath leading off Gravel Hill). External power and water.
Rear Garden - Approximately 32' long. Split, level with a dividing fence separating 2 areas comprising a shingle terrace, providing a pleasant, sheltered barbecue area with power and water, beyond which is a shingled path with planted borders and general storage area, gated access to Gravel Hill and the garage/parking area.
Single garage with driveway providing parking for up to two cars (middle of three).
Services Mains Gas, water, electricity and drainage area available
Local Authority/Council Tax South Norfolk District Council, South Norfolk House, Cygnet Court, Long Stratton, Norwich, NR15 2XE
Tel:-
Tax Band: B
EPC Rating The Energy Rating for this property is D. A full Energy Performance Certificate available on request.
Important Agent Note Intending purchasers will be asked to produce original Identity Documentation and Proof of Address before solicitors are instructed.
We Are Here To Help If your interest in this property is dependent on anything about the property or its surroundings which are not referred to in these sales particulars, please contact us before viewing and we will do our best to answer any questions you may have.
Council TaxA payment made to your local authority in order to pay for local services like schools, libraries, and refuse collection. The amount you pay depends on the value of the property.Read more about council tax in our glossary page.
Ask agent
Gravel Hill, Stoke Holy Cross
NEAREST STATIONS
Distances are straight line measurements from the centre of the postcode- Norwich Station4.2 miles
- Brundall Gardens Station6.4 miles
About the agent
As one of East Anglia's longest serving property firms, Watsons is highly regarded across the county. Our goal is simple - we want to provide a great customer experience by exceeding expectations on every instruction.
Every home is unique, and so we offer bespoke marketing strategies to ensure your property is given the maximum exposure both locally and across the country.
We provide a range of property services supported by our team of
Industry affiliations


Notes
Staying secure when looking for property
Ensure you're up to date with our latest advice on how to avoid fraud or scams when looking for property online.
Visit our security centre to find out moreDisclaimer - Property reference 101301038249. The information displayed about this property comprises a property advertisement. Rightmove.co.uk makes no warranty as to the accuracy or completeness of the advertisement or any linked or associated information, and Rightmove has no control over the content. This property advertisement does not constitute property particulars. The information is provided and maintained by Watsons, Norwich. Please contact the selling agent or developer directly to obtain any information which may be available under the terms of The Energy Performance of Buildings (Certificates and Inspections) (England and Wales) Regulations 2007 or the Home Report if in relation to a residential property in Scotland.
*This is the average speed from the provider with the fastest broadband package available at this postcode. The average speed displayed is based on the download speeds of at least 50% of customers at peak time (8pm to 10pm). Fibre/cable services at the postcode are subject to availability and may differ between properties within a postcode. Speeds can be affected by a range of technical and environmental factors. The speed at the property may be lower than that listed above. You can check the estimated speed and confirm availability to a property prior to purchasing on the broadband provider's website. Providers may increase charges. The information is provided and maintained by Decision Technologies Limited. **This is indicative only and based on a 2-person household with multiple devices and simultaneous usage. Broadband performance is affected by multiple factors including number of occupants and devices, simultaneous usage, router range etc. For more information speak to your broadband provider.
Map data ©OpenStreetMap contributors.





