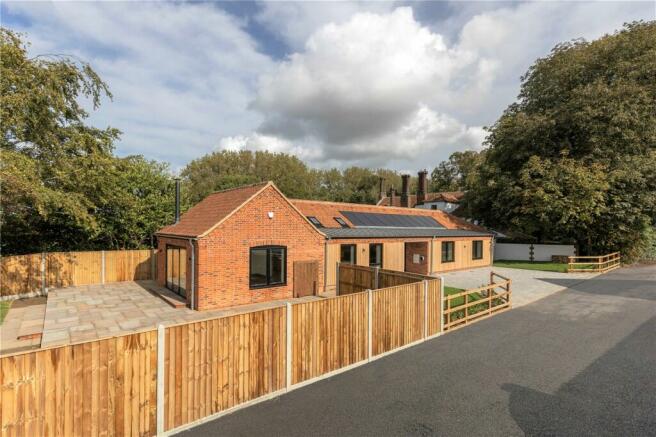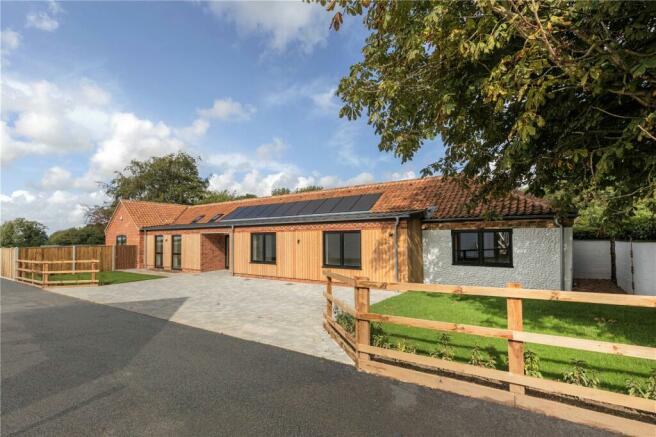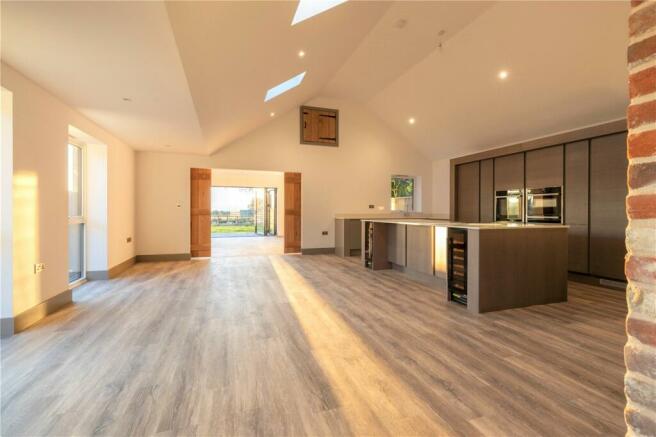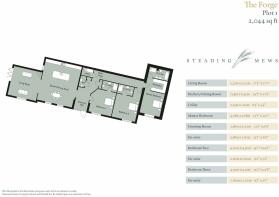Steading Mews, Plot 1, Hale Road, Ashill, Norfolk, IP25

- PROPERTY TYPE
Barn Conversion
- BEDROOMS
3
- BATHROOMS
3
- SIZE
2,044 sq ft
190 sq m
- TENUREDescribes how you own a property. There are different types of tenure - freehold, leasehold, and commonhold.Read more about tenure in our glossary page.
Freehold
Key features
- Unique barn-style three double bedroom new home
- Open-plan kitchen/dining with barn-style door opening to living room
- Master bedroom with dressing area and luxury en-suite
- Two further double bedrooms, each with en-suite shower rooms
- Underfloor heating throughout and PV panels
- Unique and distinctive character and landscaped garden
- Designed to an incredibly high standard, coupled with exacting attention to detail
Description
Plot 1 – The Forge
Guide Price £725,000 - £750,000
Nestled amongst this exclusive development between the villages of Holme Hale and Ashill, The Forge, Plot 1 offers a UNIQUE THREE DOUBLE BEDROOM home with a plethora of features throughout and boasts superb views over the surrounding countryside.
Totalling approximately 2,044 sqft, features include a stunning open plan kitchen/dining room and living room boasting bi-fold doors to the fully landscaped garden, zoned underfloor heating throughout, PV panels and private driveway.
Internally you are immediately greeted with a sense of space by a wonderful open plan kitchen/dining room with fully integrated appliances and superb feature wall. Barn-style doors open into the spacious living room with feature wood-burning stove and fabulous views over the westerly facing garden. From the entrance hallway is a cloakroom, bespoke wine store and utility room.
The master bedroom includes a bespoke walk-in dressing room and a luxury en-suite bathroom. Leading from the hallway are a further two double bedrooms, both with stylish en-suite shower rooms. Outside, this fantastic home enjoys a patio area, perfect for entertaining family and friends, landscaped gardens to the front and side and a private driveway offering ample parking.
With over 20 years’ experience, B Beales Developers have a well-established and trusted reputation for producing exceptionally well-constructed bespoke homes that are individually designed, working with the very best architects, suppliers, designers and contractors.
Their passion and meticulous attention to detail are key to delivering exceptionally crafted and aspirational homes to complement your lifestyle, with quality being at the heart of everything they do.
Specifications
Every Steading Mews property is a high quality, traditionally built barn, featuring its own unique and distinctive characteristics throughout.
Kitchen
Bespoke kitchen with quartz work surface
LVT flooring (J2 ‘natural timbers')
Built in appliances including Neff Slide &
Hide oven, Elica Venting Induction hob with extractor, dishwasher, fridge/freezer and wine cooler
Water softener
Boiling water tap
Space for washing machine and tumble dryer in utility
Bathrooms and en-suites
Stylish fully fitted bathrooms with luxury bathroom fittings
Heating, lighting and electrical
Underfloor air source heating with individual thermostats
Wood burning stove in living room
LED lighting in the bathroom, en-suite and kitchen
TV point in all main rooms
USB points in kitchen and master bedroom
Electric car charger
CCTV and alarm system
External power point
Internal
LV flooring (J2 natural timbers) to kitchen, living room, hallway and utility
Solid oak ledge and brace doors
Bespoke fitted wardrobe to master bedroom
Bespoke fitted wine cellar
High specification throughout
Services
Mains water, electricity, sewage treatment plant, fibre technology (FTTB)
Estate Management
Driveway to barns will have rights of way granted for access with the cost of maintenance (as and when required) split between all 6 barns
Warranty
6 years
Agents Note
The information contained within these sales particulars should not be relied upon as statements or a representation of fact. Prospective purchasers should note that any elevations, room sizes/layouts have been taken from plan and may vary as construction takes effect. Any plans shown are not to scale and are for guidance purposes only. Any specification shown is correct at the time of printing.
Steading Mews is situated in a sought-after, rural location surrounded by wonderful Norfolk countryside. Nestled between the charming villages of Holme Hale, which is a traditional village with church and village hall, and within a mile of the village of Ashill, enjoying a local shop, an excellent Farm Shop with its own orchard producing apple and pear juices, a public house and primary school. This is true Norfolk country living.
Steading Mews is located within six miles of the thriving market town of Swaffham, with a choice of public houses, cafés, independent shops, supermarkets and a bustling Saturday market with twice monthly Farmer’s market. Twenty miles to the west is the town of Kings Lynn, which offers a full range of facilities and thirty miles east, is the historic city of Norwich; this acclaimed Cathedral city offers a wealth of cultural activities, excellent private and state education, and shopping, including Europe’s largest permanent market.
The beautiful North Norfolk coastline is easily reached via Dereham, Fakenham and Holt, with Thetford Forest only a short drive away.
The A47 is close-by, providing connections to North, Cambridge, Stansted Airport and London with Norwich International Airport, serving domestic and European destinations.
Brochures
Particulars- COUNCIL TAXA payment made to your local authority in order to pay for local services like schools, libraries, and refuse collection. The amount you pay depends on the value of the property.Read more about council Tax in our glossary page.
- Band: TBC
- PARKINGDetails of how and where vehicles can be parked, and any associated costs.Read more about parking in our glossary page.
- Yes
- GARDENA property has access to an outdoor space, which could be private or shared.
- Yes
- ACCESSIBILITYHow a property has been adapted to meet the needs of vulnerable or disabled individuals.Read more about accessibility in our glossary page.
- Ask agent
Energy performance certificate - ask agent
Steading Mews, Plot 1, Hale Road, Ashill, Norfolk, IP25
NEAREST STATIONS
Distances are straight line measurements from the centre of the postcode- Attleborough Station12.3 miles
About the agent
Your trusted agent since 1850
We’re local. Award-winning. And focused on you. We keep things simple and transparent – no fancy jargon or hidden costs. Whether you’re looking to buy, sell, let or rent, your property journey starts here.
Why we’re different
As part of the UK’s largest property services group, we have agents right across the country with access to thousands of potential buyers and tenants. With years of experience selling and letting houses like y
Industry affiliations



Notes
Staying secure when looking for property
Ensure you're up to date with our latest advice on how to avoid fraud or scams when looking for property online.
Visit our security centre to find out moreDisclaimer - Property reference AQC230249. The information displayed about this property comprises a property advertisement. Rightmove.co.uk makes no warranty as to the accuracy or completeness of the advertisement or any linked or associated information, and Rightmove has no control over the content. This property advertisement does not constitute property particulars. The information is provided and maintained by Abbotts, Watton. Please contact the selling agent or developer directly to obtain any information which may be available under the terms of The Energy Performance of Buildings (Certificates and Inspections) (England and Wales) Regulations 2007 or the Home Report if in relation to a residential property in Scotland.
*This is the average speed from the provider with the fastest broadband package available at this postcode. The average speed displayed is based on the download speeds of at least 50% of customers at peak time (8pm to 10pm). Fibre/cable services at the postcode are subject to availability and may differ between properties within a postcode. Speeds can be affected by a range of technical and environmental factors. The speed at the property may be lower than that listed above. You can check the estimated speed and confirm availability to a property prior to purchasing on the broadband provider's website. Providers may increase charges. The information is provided and maintained by Decision Technologies Limited. **This is indicative only and based on a 2-person household with multiple devices and simultaneous usage. Broadband performance is affected by multiple factors including number of occupants and devices, simultaneous usage, router range etc. For more information speak to your broadband provider.
Map data ©OpenStreetMap contributors.




