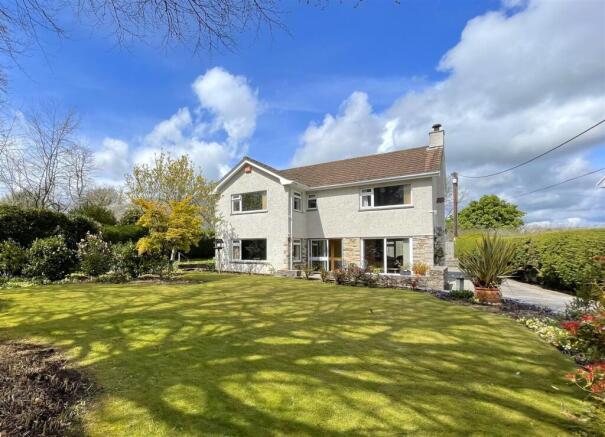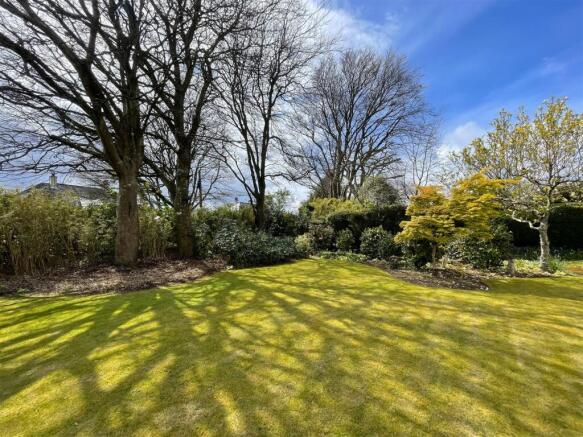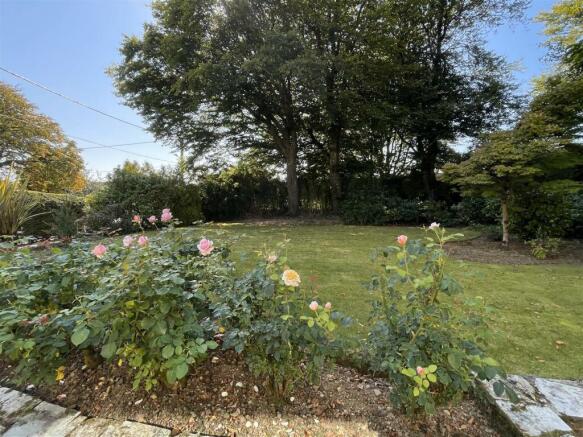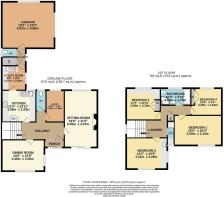4 bedroom house for sale
Lankelly Lane, Fowey

- PROPERTY TYPE
House
- BEDROOMS
4
- BATHROOMS
1
- SIZE
Ask agent
- TENUREDescribes how you own a property. There are different types of tenure - freehold, leasehold, and commonhold.Read more about tenure in our glossary page.
Freehold
Key features
- SOUGHT AFTER LOCATION
- 4 BEDROOM DETACHED HOUSE
- WELL MAINTAINED HOUSE AND GROUNDS
- PRIVATE GARDEN
- DRIVEWAY AND PARKING FOR SEVERAL VEHICLES
- FREEHOLD
- COUNCIL TAX BAND - F
- EPC - D
Description
The Location - Fowey is regarded as one of the most attractive waterside communities in the county. Particularly well known as a popular sailing centre, the town has two thriving sailing clubs, a famous annual Regatta and excellent facilities for the keen yachtsman. For a small town Fowey provides a good range of shops and businesses catering for most day to day needs. The immediate area is surrounded by many miles of delightful coast and countryside much of which is in the ownership of the National Trust. Award winning restaurants, small boutique hotels, excellent public houses etc, have helped to establish Fowey as a popular, high quality, destination.
There are several excellent golf courses within easy reach, many world class gardens are to be found in the immediate area and the fascinating Eden Project with its futuristic biomes is just 5 miles to the north west.
There are good road links to the motorway system via the A38/A30. Railway links to London, Paddington, can be made locally at Par, and St. Austell and there are flights to London and other destinations from Newquay.
The Property - Situated on sought after Lankelly Lane, on the outskirts of the town, this lovely house is a much loved home and would suit those looking for a family/main home with gardens and parking.
Built in 1976 by the current owner, the property has spacious accommodation arranged over 2 floors. Lindisfarne has been well maintained and is now ready for a new owner to put their mark on it.
With private gardens to the front, driveway and parking area to the rear, along with a large garage, the property offers scope to extend or remodel if so desired.
Approached directly from Lankelly Lane, the driveway leads up the side of the house to the parking area at the rear. The property and gardens are south facing. Benefits from gas central heating and uPvc double glazed windows.
To the front of the house, a sliding glazed door opens to front porch with the front door opening to the spacious hallway and stairs leading to the first floor. Doors lead to all principal rooms including the sitting room, a large room with windows to the rear elevation and sliding door to the front, opening to the paved patio. A stone fireplace houses a gas, coal effect fire.
The dining room is located to the front of the property with dual aspect windows and views over the garden. A further reception room is used as a useful study and there is a cloakroom with WC and wash hand basin.
The kitchen is a good size with window to the rear elevation and a range of base and wall units providing storage and ample worksurface over. Sink and drainer, 4 ring gas hob and an inset oven and grill. A door leads to the utility room with sink and drainer, range of units and space and plumbing for washing machine and tumble dryer.
A rear hallway has door to as separate WC, a door to access the garage and there is a very useful storage cupboard. An external door opens to the parking area and access to the rear of the property.
From the hallway stairs lead to the first floor landing with window to the side elevation. There is a generous principal bedroom with built in cupboards and window overlooking the front gardens. There are two further double bedrooms and a good sized single bedroom. A recently refitted family bathroom offers panelled bath, separate shower cubicle, WC and wash hand basin, tiled floor and fully tiled walls. There is a further shower cubicle adjacent to bedroom 2, and a useful airing cupboard.
Outside - The property is accessed from Lankelly Lane with tarmac driveway to the rear parking area. Formal gardens to the front of the property provide a private area with lawn and planted with mature trees and shrubs. To the front of the property there is a paved south facing terrace and sliding doors open to the sitting room. Mature hedging to both sides and front boundaries provide privacy and there is a timber fence to the rear with raised area, suitable for terracing or greenhouse/raised beds.
Council Tax Band - F -
Freehold -
Epc Rating - D -
Viewing - Strictly by appointment with the Sole Agents: May Whetter & Grose, Estuary House, Fore Street, Fowey, Cornwall, PL23 1AH.
Tel: Email:
Brochures
Lankelly Lane, Fowey- COUNCIL TAXA payment made to your local authority in order to pay for local services like schools, libraries, and refuse collection. The amount you pay depends on the value of the property.Read more about council Tax in our glossary page.
- Ask agent
- PARKINGDetails of how and where vehicles can be parked, and any associated costs.Read more about parking in our glossary page.
- Yes
- GARDENA property has access to an outdoor space, which could be private or shared.
- Yes
- ACCESSIBILITYHow a property has been adapted to meet the needs of vulnerable or disabled individuals.Read more about accessibility in our glossary page.
- Ask agent
Lankelly Lane, Fowey
Add an important place to see how long it'd take to get there from our property listings.
__mins driving to your place
Get an instant, personalised result:
- Show sellers you’re serious
- Secure viewings faster with agents
- No impact on your credit score
Your mortgage
Notes
Staying secure when looking for property
Ensure you're up to date with our latest advice on how to avoid fraud or scams when looking for property online.
Visit our security centre to find out moreDisclaimer - Property reference 32623181. The information displayed about this property comprises a property advertisement. Rightmove.co.uk makes no warranty as to the accuracy or completeness of the advertisement or any linked or associated information, and Rightmove has no control over the content. This property advertisement does not constitute property particulars. The information is provided and maintained by May Whetter & Grose, Fowey. Please contact the selling agent or developer directly to obtain any information which may be available under the terms of The Energy Performance of Buildings (Certificates and Inspections) (England and Wales) Regulations 2007 or the Home Report if in relation to a residential property in Scotland.
*This is the average speed from the provider with the fastest broadband package available at this postcode. The average speed displayed is based on the download speeds of at least 50% of customers at peak time (8pm to 10pm). Fibre/cable services at the postcode are subject to availability and may differ between properties within a postcode. Speeds can be affected by a range of technical and environmental factors. The speed at the property may be lower than that listed above. You can check the estimated speed and confirm availability to a property prior to purchasing on the broadband provider's website. Providers may increase charges. The information is provided and maintained by Decision Technologies Limited. **This is indicative only and based on a 2-person household with multiple devices and simultaneous usage. Broadband performance is affected by multiple factors including number of occupants and devices, simultaneous usage, router range etc. For more information speak to your broadband provider.
Map data ©OpenStreetMap contributors.







