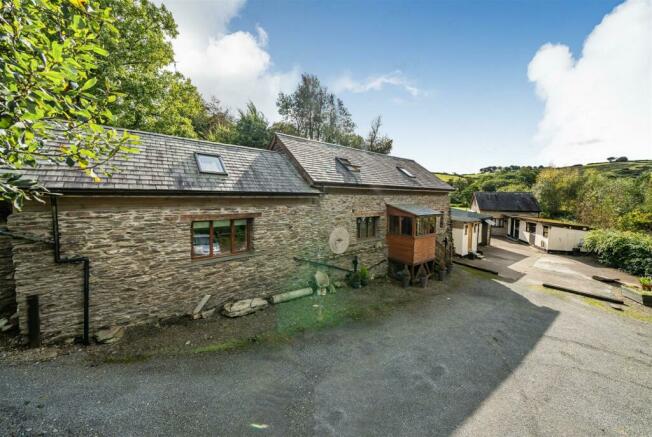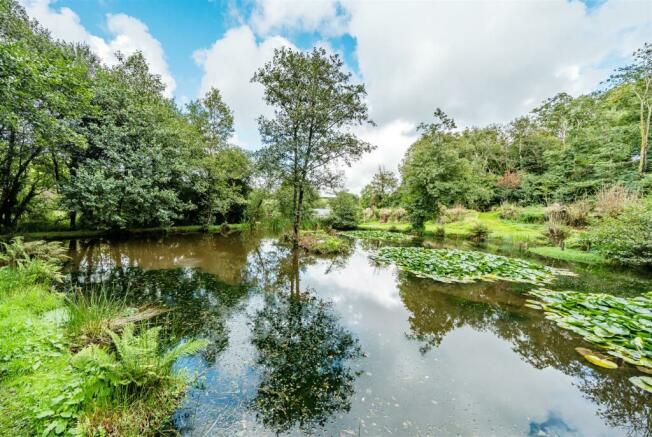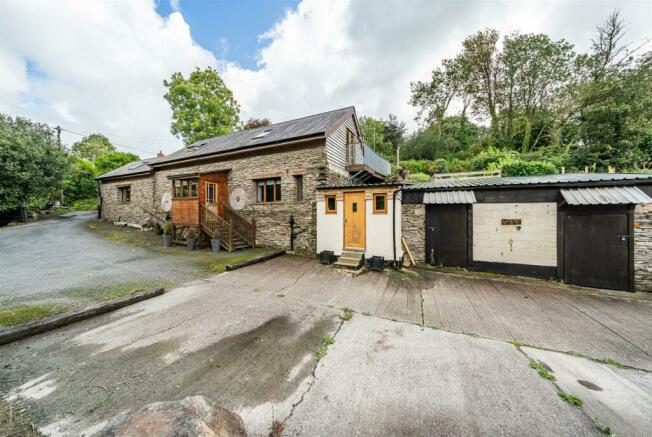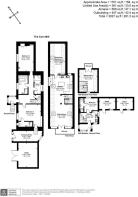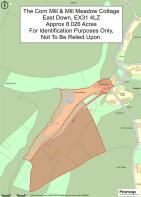
East Down, Barnstaple

- PROPERTY TYPE
Detached
- BEDROOMS
4
- SIZE
Ask agent
- TENUREDescribes how you own a property. There are different types of tenure - freehold, leasehold, and commonhold.Read more about tenure in our glossary page.
Freehold
Key features
- Detached 2/3 bedroom former corn mill
- Detached 1 bedroom cottage
- BOTH HOLIDAY RESTRICTED
- NEITHER TO BE LIVED IN PERMANENTLY
- Ample parking, Stabling.
- Total 8 acres, available with less.
- Gardens, pond, river frontage, pasture
- Lovely rural surroundings
- Business rates.
- Freehold
Description
Situation & Amenities - Set back from a little used country lane in a tranquil hamlet, just less than 1 mile from the village pub/restaurant and village hall at East Down. Barnstaple, the regional centre, is about 15 minutes by car and offers the area’s main business, commercial, leisure and shopping venues as well as rail services, Pannier Market and District Hospital. At Barnstaple there is access to the North Devon Link Road which runs through in around 45 minutes or so to Junction 27 of the M5 Motorway and where Tiverton Parkway offers a fast service of trains to London Paddington in just over two hours. The property is close to the fringes of Exmoor National Park and is also a short car journey from the North Devon Coast. The famous beaches and surfing resorts of Croyde, Putsborough, Saunton (also with championship golf course) and Woolacombe are all around 30 minutes by car. The nearest international airports are at Bristol and Exeter.
Services - Mains, electricity and water. Drainage is to a sewage treatment plant (each cottage has their own). Central heating in The Corn Mill is oil and, in the cottage, Bottled Gas.
Directions - Leaving Barnstaple on the A39, pass the District Hospital on your right, continue through the village of Shirwell and on towards East Down. After several miles, on a bend in the road, bear left to East Down signed ‘The Pyne Arms’. Continue through the village, pass the pub on your right-hand side, continue for less than half a mile and then take the turning on the bend in the road signed ‘Bugford and Stonecombe’. Continue for just over half a mile and the property will be on your left as you descend the hill.
Special Note - The vendor owns an adjoining car repair workshop, it is intended to relinquish access to this once The Corn Mill is sold, as a lower access point already exists. The vendor is also intending to submit an application for replacement of the building with a new detached holiday restricted dwelling.
Description - The Corn Mill comprises a detached character property which presents elevation of stone, with double glazed windows beneath a slate roof. The elevations incorporate two original mill stones. The property was converted/reconstructed following planning consent granted by North Devon Council on 31st Jan 2014 under the planning reference 56811. The planning consent states “The development hereby permitted should not be used otherwise than for the provision of short let holiday accommodation. The property shall not be occupied as permanent dwelling and shall not be occupied by any one person for a period exceeding 28 days in any calendar year.”
Mill Meadow Cottage predates The Corn Mill and presents similar elevations and has a similar holiday restricted planning use. Both properties have designated parking and garden areas.
The setting is quite delightful as both properties are situated towards the bottom of a valley, bounded by the River Yeo which passes through a scenic small lake/large pond, surrounded by woodland. The area immediately adjacent to the property amounts to approximately 2.42 acres and in addition there is an adjoining parcel of land, understood to amount to around 5.5 acres, mainly laid to pasture as five enclosures. The property is available in its entirety or without the additional land.
Both properties are arranged on a reverse living basis and the accommodation is more clearly identified on the accompanying floorplans but comprise in brief;
The Cornmill -
Ground Floor - PORCH/BOOT ROOM, access to ENTRANCE HALL with cupboard under stairs. BEDROOM 1. EN-SUITE SHOWER ROOM, shower cubicle, pedestal wash basin, low level WC, strip light/shaver point and extractor fan. DRESSING ROOM with door to outside. BEDROOM 2 with pedestal wash basin, double built in wardrobe, beamed ceiling. BATHROOM with panelled bath, hand held shower attachment, shower cubicle, pedestal wash basin, low level WC, strip light/shaver point. UTILITY/BOILER ROOM with plumbing for a washing machine, freestanding oil fired boiler for central heating and domestic hot water.
First Floor - Open plan LOUNGE/DINING ROOM/KITCHEN in three distinct ‘zones’. The living area is separated from the kitchen/breakfast room area by the galleried top of the staircase. There is stripped wood flooring throughout. Within the sitting area, French doors lead to a balcony with bridge return to the upper drive. The dining area and kitchen/breakfast room are in a cream theme with wood effect work surfaces, incorporating single drainer stainless sink unit, hot point double oven with ceramic hob above and extractor hood over, breakfast bar and four stools, central matching island, storage cupboard under, further worksurfaces, drawers and appliance space beneath. OCCASIONAL BEDROOM 3/GAMES ROOM/STUDY with restricted head height.
Mill Meadow Cottage -
Ground Floor - ENTRANCE LOBBY with plumbing for washing machine, stable door to the KITCHEN with ample base and wall units, single drainer stainless sink unit, space for cooker and fridge. BEDROOM with beamed ceiling. EN-SUITE SHOWER ROOM with tiled cubicle, wash hand basin, low level WC, strip light/shaver point, wall mounted Calor gas fired boiler for central heating and domestic hot water, light activated extractor fan.
First Floor - LIVING ROOM with strip wood flooring, French doors leading to the balcony.
Outside - Both properties have raised sundecks. There is ample parking for at least six vehicles on the lower drive as well as additional parking on the upper drive. Adjacent to The Corn Mill is a STABLE and adjacent to the cottage is a store and TWO MORE STABLES, as well as a DETACHED TIMBER SHED. Each of the stable blocks may offer potential for replacement/conversion into additional accommodation (subject to the necessary planning). The grounds are laid to sweeping lawns, bounded by mature trees and shrubs. Taking centre stage is the most attractive pond, featuring Water Lily’s and stocked with fish including Roach. A grass track leads to the adjoining pasture land. The track is also a designated public footpath. The land gently slopes and has a spring in one of the enclosures.
Brochures
East Down, Barnstaple- COUNCIL TAXA payment made to your local authority in order to pay for local services like schools, libraries, and refuse collection. The amount you pay depends on the value of the property.Read more about council Tax in our glossary page.
- Exempt
- PARKINGDetails of how and where vehicles can be parked, and any associated costs.Read more about parking in our glossary page.
- Yes
- GARDENA property has access to an outdoor space, which could be private or shared.
- Yes
- ACCESSIBILITYHow a property has been adapted to meet the needs of vulnerable or disabled individuals.Read more about accessibility in our glossary page.
- Ask agent
East Down, Barnstaple
Add an important place to see how long it'd take to get there from our property listings.
__mins driving to your place
Get an instant, personalised result:
- Show sellers you’re serious
- Secure viewings faster with agents
- No impact on your credit score
Your mortgage
Notes
Staying secure when looking for property
Ensure you're up to date with our latest advice on how to avoid fraud or scams when looking for property online.
Visit our security centre to find out moreDisclaimer - Property reference 32624710. The information displayed about this property comprises a property advertisement. Rightmove.co.uk makes no warranty as to the accuracy or completeness of the advertisement or any linked or associated information, and Rightmove has no control over the content. This property advertisement does not constitute property particulars. The information is provided and maintained by Stags, Barnstaple. Please contact the selling agent or developer directly to obtain any information which may be available under the terms of The Energy Performance of Buildings (Certificates and Inspections) (England and Wales) Regulations 2007 or the Home Report if in relation to a residential property in Scotland.
*This is the average speed from the provider with the fastest broadband package available at this postcode. The average speed displayed is based on the download speeds of at least 50% of customers at peak time (8pm to 10pm). Fibre/cable services at the postcode are subject to availability and may differ between properties within a postcode. Speeds can be affected by a range of technical and environmental factors. The speed at the property may be lower than that listed above. You can check the estimated speed and confirm availability to a property prior to purchasing on the broadband provider's website. Providers may increase charges. The information is provided and maintained by Decision Technologies Limited. **This is indicative only and based on a 2-person household with multiple devices and simultaneous usage. Broadband performance is affected by multiple factors including number of occupants and devices, simultaneous usage, router range etc. For more information speak to your broadband provider.
Map data ©OpenStreetMap contributors.
