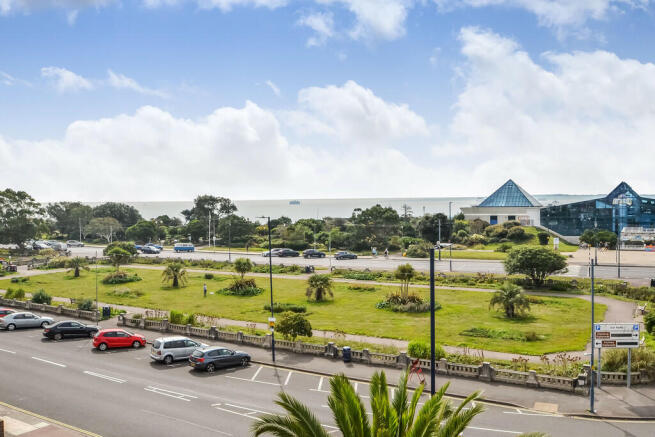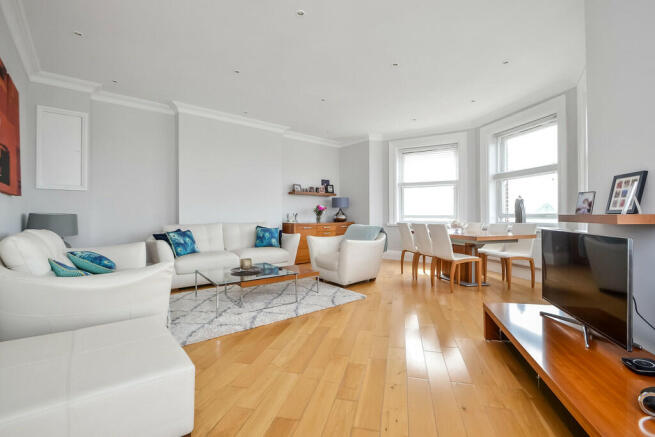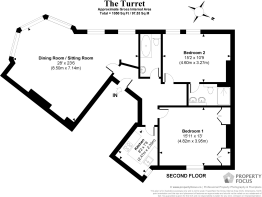Southsea, Hampshire

- PROPERTY TYPE
Apartment
- BEDROOMS
2
- BATHROOMS
2
- SIZE
1,050 sq ft
98 sq m
Key features
- An Impressive Fourth Floor Waterside Apartment
- Two Bedrooms
- Two Bathrooms
- Landmark Corner Building
- Outstanding Panoramic Views Towards the Solent
- Allocated Car Parking Facilities
- Entry Phone System
- Fitted Floor Coverings Throughout
- Council Tax Band E - Portsmouth City Council
Description
ENTRANCE Brick retaining wall with pillars entrance leading onto paved allocated car parking area, central wooden stairs with white painted balustrades leading up to entrance level, main front door with frosted glazed panel leading to:
COMMUNAL HALLWAY Quarry tiled flooring, letter boxes, entry phone system with internal glazed door leading to hallway with feature balustrade staircase rising to all floors.
FOURTH FLOOR LANDING Door to:
APARTMENT 4 Unique 'Y' shaped hallway, doors to primary rooms, entry phone system, ceiling coving and spotlights, wired-in alarm, high skirting boards, engineered oak flooring, radiator, central heating control switch.
DINING ROOM / SITTING ROOM 28' 0" maximum x 23' 6" (8.53m x 7.16m) Matching wooden flooring, range of sash windows to front and side aspect with shutter blinds and outstanding views over Southsea Common, the Solent, Napoleonic Forts and the Isle of Wight in the distance, ceiling coving and spotlights, three double radiators, high level built-in cupboard with electric consumer box, high skirting boards, small study area.
BATHROOM White suite comprising: panelled bath with wall mounted mixer tap and shower attachment, fully ceramic tiled to floor and walls, concealed cistern w.c., with wooden shelf over, wall mounted wash hand basin with mixer tap and mirror over, ceiling spotlights, extractor fan, contemporary tube radiator.
BEDROOM 2 15' 2" x 10' 9" (4.62m x 3.28m) Double glazed sash windows overlooking Southsea Common with far reaching views towards the Isle of Wight in the distance, radiator, matching wooden flooring, panelled door, ceiling coving and spotlights, door to:
EN-SUITE SHOWER ROOM Fully ceramic tile to floor and walls, contemporary tube radiator, twin wash hand basins with mixer taps, mirror and shelf over with shaver point and light, tiled flooring, concealed cistern w.c., with wooden surface over, mirror fronted medicine cabinet with shelving to one side, shower cubicle with sliding panelled door and wall mounted controls, ceiling spotlights, extractor fan.
BEDROOM 1 15' 11" x 13' 0" (4.85m x 3.96m) Twin double glazed windows to rear aspect, built-in wardrobes to either side of chimney breast one housing boiler supplying domestic hot water and central heating (not tested), matching wooden flooring, high ceiling with coving and spotlights, panelled door.
KITCHEN 8' 2" x 7' 8" (2.49m x 2.34m) Range of matching wall and floor units with wood block work surface, inset 1½ bowl sink unit with mixer tap, wooden splashback, tiled surrounds, double glazed window to side aspect, eye-level microwave with cupboards to either side and over, inset four ring electric hob with oven under, and extractor hood, fan and light over, brush steel fronted power points, range of drawer units, integrated fridge, freezer, slimline dishwasher and washing machine with matching doors, matching flooring, high ceiling with coving and spotlights.
OUTSIDE Communal gardens, bin storage area, allocated car parking space.
MAINTENANCE £150.00 per month (£1,800.00 per annum).
GROUND RENT None payable, as a 5th share of freehold is transferable with the sale.
LEASEHOLD 125 years from September 2003 (105 years remaining).
Brochures
Brochure- COUNCIL TAXA payment made to your local authority in order to pay for local services like schools, libraries, and refuse collection. The amount you pay depends on the value of the property.Read more about council Tax in our glossary page.
- Band: E
- PARKINGDetails of how and where vehicles can be parked, and any associated costs.Read more about parking in our glossary page.
- Off street,Allocated
- GARDENA property has access to an outdoor space, which could be private or shared.
- Ask agent
- ACCESSIBILITYHow a property has been adapted to meet the needs of vulnerable or disabled individuals.Read more about accessibility in our glossary page.
- Ask agent
Southsea, Hampshire
Add an important place to see how long it'd take to get there from our property listings.
__mins driving to your place
Get an instant, personalised result:
- Show sellers you’re serious
- Secure viewings faster with agents
- No impact on your credit score
Your mortgage
Notes
Staying secure when looking for property
Ensure you're up to date with our latest advice on how to avoid fraud or scams when looking for property online.
Visit our security centre to find out moreDisclaimer - Property reference 100157007214. The information displayed about this property comprises a property advertisement. Rightmove.co.uk makes no warranty as to the accuracy or completeness of the advertisement or any linked or associated information, and Rightmove has no control over the content. This property advertisement does not constitute property particulars. The information is provided and maintained by Fine & Country, Drayton. Please contact the selling agent or developer directly to obtain any information which may be available under the terms of The Energy Performance of Buildings (Certificates and Inspections) (England and Wales) Regulations 2007 or the Home Report if in relation to a residential property in Scotland.
*This is the average speed from the provider with the fastest broadband package available at this postcode. The average speed displayed is based on the download speeds of at least 50% of customers at peak time (8pm to 10pm). Fibre/cable services at the postcode are subject to availability and may differ between properties within a postcode. Speeds can be affected by a range of technical and environmental factors. The speed at the property may be lower than that listed above. You can check the estimated speed and confirm availability to a property prior to purchasing on the broadband provider's website. Providers may increase charges. The information is provided and maintained by Decision Technologies Limited. **This is indicative only and based on a 2-person household with multiple devices and simultaneous usage. Broadband performance is affected by multiple factors including number of occupants and devices, simultaneous usage, router range etc. For more information speak to your broadband provider.
Map data ©OpenStreetMap contributors.







