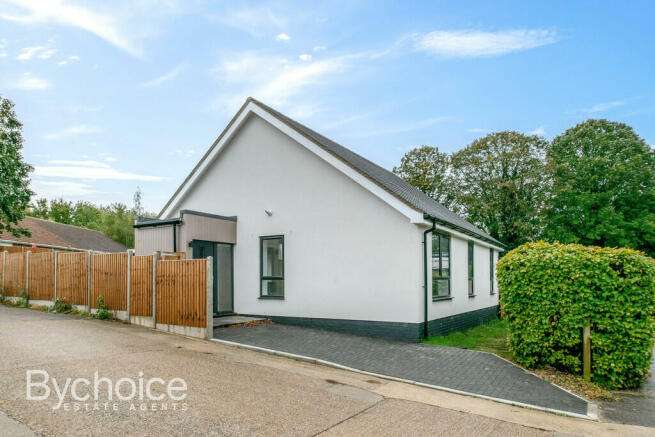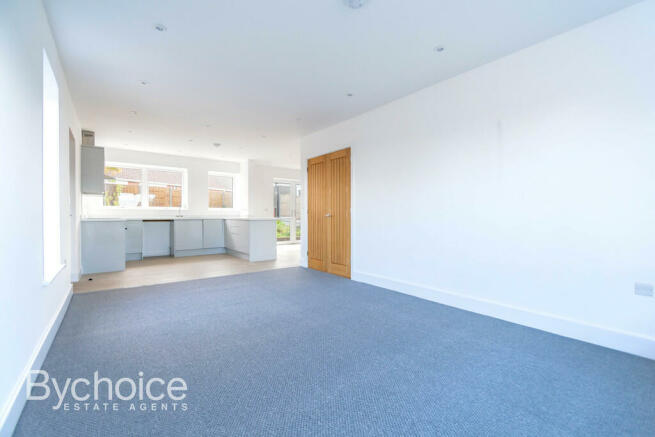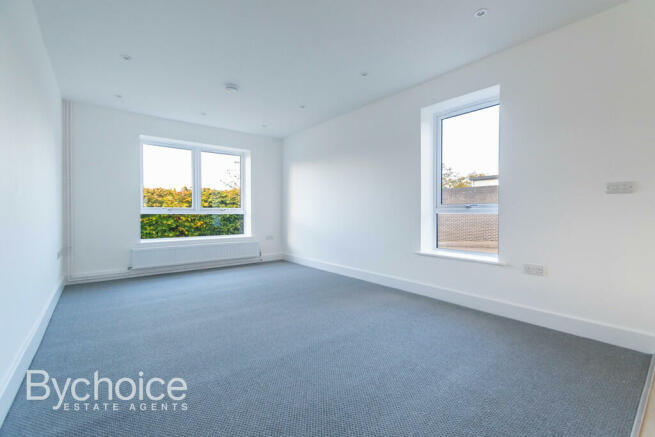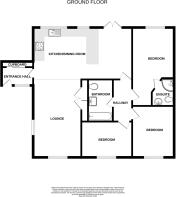
Tudor Road, Sudbury

- PROPERTY TYPE
Semi-Detached Bungalow
- BEDROOMS
3
- BATHROOMS
2
- SIZE
Ask agent
- TENUREDescribes how you own a property. There are different types of tenure - freehold, leasehold, and commonhold.Read more about tenure in our glossary page.
Freehold
Key features
- Fully Renovated
- 3 Bedrooms with Ensuite
- Generous Rear Gardens
- Garage & Off Road Parking
- Modern Open Plan Living
- Walking Distance to Local Amenities
Description
Moving through the property, you'll find the lounge, a generous living area filled with abundant natural light, courtesy of the large windows. It also boasts a TV point and a convenient storage cupboard that houses a new gas boiler.
Next, the kitchen area features wrap-around kitchen units with wall-mounted cupboards. It's equipped with modern appliances, including an integrated dishwasher, electric oven and grill, and a four-ring electric hob with a stainless steel extractor hood. Additionally, there's space for a washing machine, and an inset stainless steel sink with a mixer tap over the top and side drainer.
Connected to the kitchen is the dining room, offering flexibility with a breakfast bar and room for a dining table and chairs. Double doors lead out to the rear garden, enhancing the connection between indoor and outdoor living.
The main bedroom is designed with your comfort in mind. It features a TV point and a window that faces the rear garden.
The ensuite offers a corner enclosed shower cubicle with sliding closing doors, wall-mounted towel rail, WC, and a wall-hung hand washbasin with storage underneath, all complemented by semi-tiled splashbacks.
The property includes two additional bedrooms, each with its own unique charm.
The bathroom features a paneled bath with a glass splashback screen and an overhead shower unit, all fully tiled. It also offers a wall-mounted heated towel rail, WC, wall-hung sink with storage unit underneath, an extractor fan, and a shaving point.
Conveniently, this property includes a garage with an up-and-over door, providing ample storage and a secure parking space in front. The front of the property is shielded by thick hedging, offering privacy and a small front garden area.
The rear of the property boasts a patio area with wall-mounted lighting, a water tap, and a walkway leading to the garage's rear door access. This outdoor space is perfect for relaxation and outdoor activities.
LOCATION Tudor Road is nestled in the heart of the charming market town of Sudbury. Sudbury combines the allure of its rich history with contemporary conveniences, and Tudor Road reflects this blend perfectly. It provides a warm and welcoming community while granting easy access to an array of amenities and nearby towns.
Sudbury offers an inviting shopping experience, with a diverse range of stores that cater to various needs. The town is particularly renowned for its bustling Thursday and Saturday markets, where locals and visitors alike can explore stalls offering fresh produce, artisan goods, and more.
When it comes to dining, Sudbury doesn't disappoint. The town boasts an eclectic mix of restaurants, cafes, and traditional English pubs. You can savor everything from classic British dishes to international cuisine, often prepared with locally sourced ingredients.
Cultural enthusiasts will find much to appreciate in Sudbury. The town is steeped in history and home to attractions like Gainsborough's House, the birthplace of the famed artist Thomas Gainsborough, and the exquisite St. Peter's Church. The Quay Theatre provides a platform for live performances and cultural events, enriching the town's cultural scene.
For outdoor enthusiasts, the picturesque countryside surrounding Sudbury offers opportunities for walking, cycling, and leisurely strolls along the scenic River Stour. The town itself has parks and green spaces for relaxation and recreational activities.
Families will find educational institutions of various levels, including primary and secondary schools, as well as further education colleges. Sudbury's healthcare facilities are readily accessible, with the Sudbury Community Health Centre and numerous pharmacies providing essential services.
The town's excellent transportation connections make it a practical home base for those who want to explore nearby towns and regions. Sudbury has its own train station, offering direct links to London Liverpool Street and neighboring towns. Additionally, reliable bus services provide further connections, making it easy to venture out and explore.
Tudor Road's location in Sudbury also opens up a world of neighboring towns to explore. Just a short drive away is Long Melford, known for its historic village, antique shops, and the grand Holy Trinity Church. A 30-minute drive takes you to Bury St. Edmunds, a thriving market town with historical attractions like the Abbey Gardens and a plethora of shopping and dining options.
Traveling south, you'll find Colchester, a vibrant town with a rich history, a zoo, a castle, and various cultural attractions. To the east lies Ipswich, approximately 20 miles away, offering a broader spectrum of amenities, including shopping centers, museums, and a lively waterfront area.
In conclusion, Tudor Road in Sudbury encapsulates the essence of this historic yet modern town, offering a welcoming and vibrant community. Its proximity to local amenities, cultural landmarks, and easy access to neighboring towns makes it an ideal place to reside for those who seek a balance between history and contemporary living, all set against the picturesque backdrop of Suffolk.
ENTRANCE HALL 6' 4" x 3' 8" (1.93m x 1.12m)
LOUNGE 17' 3" x 10' 9" (5.26m x 3.28m)
KITCHEN AREA 10' 9" x 10' 8" (3.28m x 3.25m)
DINING ROOM 10' 6" x 11' 3" (3.2m x 3.43m)
MAIN BEDROOM 14' 4" x 9' 2" (4.37m x 2.79m)
ENSUITE
BEDROOM 11' 2" x 8' 9" (3.4m x 2.67m)
BEDROOM 10' 6" x 8' 1" (3.2m x 2.46m)
BATHROOM
GARAGE
Brochures
Property Particul...- COUNCIL TAXA payment made to your local authority in order to pay for local services like schools, libraries, and refuse collection. The amount you pay depends on the value of the property.Read more about council Tax in our glossary page.
- Ask agent
- PARKINGDetails of how and where vehicles can be parked, and any associated costs.Read more about parking in our glossary page.
- Garage,Off street
- GARDENA property has access to an outdoor space, which could be private or shared.
- Yes
- ACCESSIBILITYHow a property has been adapted to meet the needs of vulnerable or disabled individuals.Read more about accessibility in our glossary page.
- Ask agent
Energy performance certificate - ask agent
Tudor Road, Sudbury
NEAREST STATIONS
Distances are straight line measurements from the centre of the postcode- Sudbury Station0.7 miles
About the agent
Bychoice are proud to serve the Sudbury area. The secret to our success is that we refuse to settle for anything less than the highest standards of customer service.
About us
Bychoice Estate Agents of Sudbury was the first of our three offices offering a "best in class" service to our clients. With genuine linked marketing between all offices, buyers move regularly between the towns of Bury St. Edmunds, Haverhill and of course Sudbury.
Industry affiliations



Notes
Staying secure when looking for property
Ensure you're up to date with our latest advice on how to avoid fraud or scams when looking for property online.
Visit our security centre to find out moreDisclaimer - Property reference 100822048042. The information displayed about this property comprises a property advertisement. Rightmove.co.uk makes no warranty as to the accuracy or completeness of the advertisement or any linked or associated information, and Rightmove has no control over the content. This property advertisement does not constitute property particulars. The information is provided and maintained by Bychoice, Sudbury. Please contact the selling agent or developer directly to obtain any information which may be available under the terms of The Energy Performance of Buildings (Certificates and Inspections) (England and Wales) Regulations 2007 or the Home Report if in relation to a residential property in Scotland.
*This is the average speed from the provider with the fastest broadband package available at this postcode. The average speed displayed is based on the download speeds of at least 50% of customers at peak time (8pm to 10pm). Fibre/cable services at the postcode are subject to availability and may differ between properties within a postcode. Speeds can be affected by a range of technical and environmental factors. The speed at the property may be lower than that listed above. You can check the estimated speed and confirm availability to a property prior to purchasing on the broadband provider's website. Providers may increase charges. The information is provided and maintained by Decision Technologies Limited. **This is indicative only and based on a 2-person household with multiple devices and simultaneous usage. Broadband performance is affected by multiple factors including number of occupants and devices, simultaneous usage, router range etc. For more information speak to your broadband provider.
Map data ©OpenStreetMap contributors.





