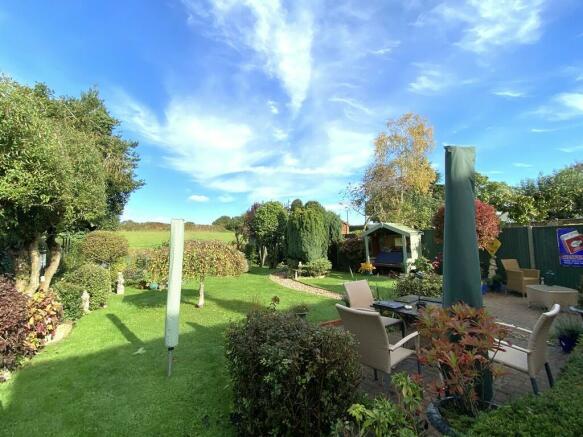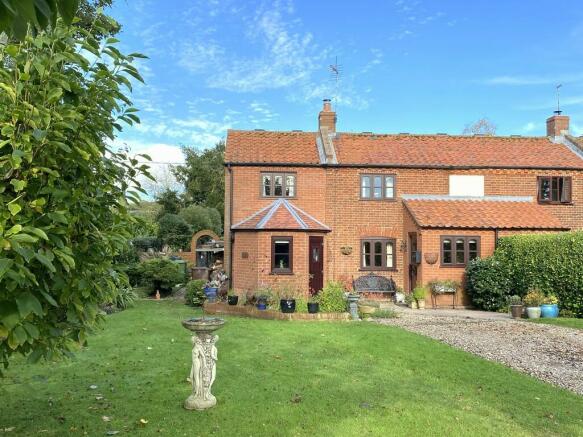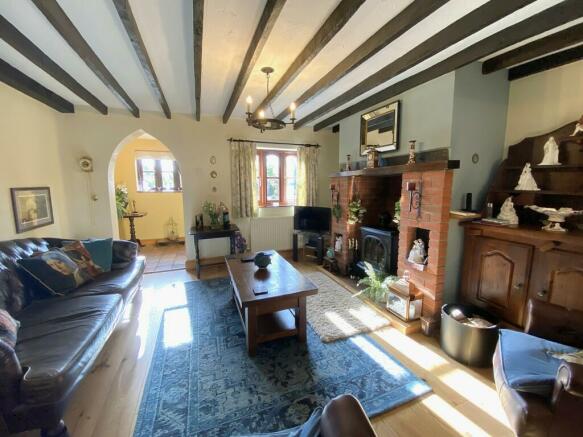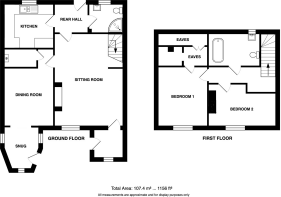
Common Road, Skeyton

- PROPERTY TYPE
Semi-Detached
- BEDROOMS
2
- BATHROOMS
2
- SIZE
Ask agent
- TENUREDescribes how you own a property. There are different types of tenure - freehold, leasehold, and commonhold.Read more about tenure in our glossary page.
Freehold
Key features
- Rural location
- Field views to front and rear
- Large attractive gardens
- Woodburner
- Oil Central Heating
- Double Glazing
- 3 Reception Rooms
- Bathroom and Shower Room
- Country style fitted kitchen
- Shingle Drive and Parking
Description
Skeyton is a place where the beauty of the Norfolk countryside is on full display. The village is surrounded by lush, rolling farmland and dotted with picturesque cottages, creating a postcard-worthy setting. It's the ideal destination for nature enthusiasts, with ample opportunities for walks, birdwatching, and exploring the local flora and fauna.
While Skeyton may be a small village, it does offer some essential local services for its residents. The village has a cozy, traditional pub where locals and visitors can gather for a hearty meal or a pint of ale. Additionally, there is a village hall and local churches that hold regular services, contributing to the village's close-knit atmosphere.
For more extensive services and amenities, residents often rely on nearby towns such as North Walsham, which is just a short drive away, offering a wider range of shops, schools, medical facilities, and other conveniences including a rail service to Norwich and the coast.
Description This charming semi-detached red brick cottage sits in a generous plot which extends to nearly one fifth of an acre, including good sized front garden with plenty of parking space and the garden itself wrapping around the side of the house and opening into a good size and nicely landscaped rear garden with a wealth of shrubs of plants backing onto open farmland.
The cottage boasts many other features associated with the country cottages including exposed beams, solid oak ledge and braced doors to the ground floor, brick fireplace with woodburning stove, country style fitted kitchen and countryside views to the front and rear.
The accommodation benefits from oil-fired central heating and sealed unit double glazing and in brief comprises porch, generous sitting room, separate dining room with snug lounge leading off, kitchen overlooking the rear garden, rear hall and claoks/shower room. On the first floor, there is well appointed period style bathroom and 2 bedrooms, both large enough to accommodate a double bed.
Country cottages do not come better than this and early inspection is strongly recommended.
Entrance Porch 5' 10" x 5' 7" (1.78m x 1.7m) Arched doorway open to:-
Sitting Room 19' 11" x 13' 11" (6.07m x 4.24m) including a brick inglenook fireplace with paving tiled hearth and modern traditionally styled woodburning stove with beamed mantle and display niches, exposed ceiling beams, sealed unit double glazed casement windows, radiator, engineered oak floor, 2 radiators, open plan stairs to the first floor, solid oak ledge and brace doors with forged latch door furniture and hinges, door to rear hall.
Kitchen 10' 8" x 8' 11" (3.25m x 2.72m) Fitted with country style cream laminate front units comprising of base/drawer units and wall-mounted cupboards and including glazed display cabinets and open plate rack, contrasting polished black granite worktops with inset 1-1/2 bowl sink unit, tiled splashback, pamment style tiled floor, exposed ceiling timber, single unit double glazed window overlooking the rear garden.
Shower Room 5' 11" x 5' 9" (1.8m x 1.75m) White 3-piece suite comprising tiled corner shower cubicle with sliding curved screen and Myra shower unit. Low level WC and pedestal wash basin, ceramic tiled walls, inset ceiling lighting, traditional style towel radiator.
Landing
Bedroom 1 11' 5" x 9' 8" (3.48m x 2.95m) Radiator, fitted carpet, single unit double glazed window to the front, latch door to under eaves walk-in storage with access to further under eaves space beyond.
Bedroom 2 14' x 8' 6" (4.27m x 2.59m) narrowing to 6'7" Radiator, fitted carpet, single unit double glazed window, exposed timber.
Bathroom 10' 3" x 6' 1" (3.12m x 1.85m) to sloping eves Period style 3-piece suite comprising freestanding bath with talon & ball feet and traditionally styled chrome mixer with shower head, pedestal wash basin and low-level WC, ceramic tiled floor, ceramic tiled walls, single glazed window.
Outside Front garden with a low retaining wall and a brick paved entrance to shingle driveway providing sufficient parking for 2 to 3 cars. The garden is neatly lawned specimen trees and an established shrub border and shingled garden area in front of the house.
Lawn, garden and shrubs extend to the side of the house where is a lean-to wood store and neatly concealed oil storage tank, brick partition wall and arch with decorative metal gate opens into the rear garden.
Immediately behind the house are brick weaved terraces with a shingle edged path which curves to the good size garden rear with lawns, shrubs and ornamental trees either side. The path leads to timber garden shed, with a slate chipped planted garden area, beyond which is the bank planted with ornamental grasses.
Services Mains water and electricity. Private drainage arrangements.
Local Authority/Council Tax North Norfolk District Council, Holt Road, Cromer, Norfolk, NR27 9EN
Tel:
Tax Band: C
EPC Rating The Energy Rating for this property is TBC. A full Energy Performance Certificate available on request.
Important Agent Note Intending purchasers will be asked to produce original Identity Documentation and Proof of Address before solicitors are instructed.
We Are Here To Help If your interest in this property is dependent on anything about the property or its surroundings which are not referred to in these sales particulars, please contact us before viewing and we will do our best to answer any questions you may have.
Council TaxA payment made to your local authority in order to pay for local services like schools, libraries, and refuse collection. The amount you pay depends on the value of the property.Read more about council tax in our glossary page.
Band: C
Common Road, Skeyton
NEAREST STATIONS
Distances are straight line measurements from the centre of the postcode- North Walsham Station2.2 miles
- Worstead Station3.0 miles
- Gunton Station4.8 miles
About the agent
As one of East Anglia's longest serving property firms, Watsons is highly regarded across the county. Our goal is simple - we want to provide a great customer experience by exceeding expectations on every instruction.
Every home is unique, and so we offer bespoke marketing strategies to ensure your property is given the maximum exposure both locally and across the country.
We provide a range of property services supported by our team of
Industry affiliations


Notes
Staying secure when looking for property
Ensure you're up to date with our latest advice on how to avoid fraud or scams when looking for property online.
Visit our security centre to find out moreDisclaimer - Property reference 101301038292. The information displayed about this property comprises a property advertisement. Rightmove.co.uk makes no warranty as to the accuracy or completeness of the advertisement or any linked or associated information, and Rightmove has no control over the content. This property advertisement does not constitute property particulars. The information is provided and maintained by Watsons, Norwich. Please contact the selling agent or developer directly to obtain any information which may be available under the terms of The Energy Performance of Buildings (Certificates and Inspections) (England and Wales) Regulations 2007 or the Home Report if in relation to a residential property in Scotland.
*This is the average speed from the provider with the fastest broadband package available at this postcode. The average speed displayed is based on the download speeds of at least 50% of customers at peak time (8pm to 10pm). Fibre/cable services at the postcode are subject to availability and may differ between properties within a postcode. Speeds can be affected by a range of technical and environmental factors. The speed at the property may be lower than that listed above. You can check the estimated speed and confirm availability to a property prior to purchasing on the broadband provider's website. Providers may increase charges. The information is provided and maintained by Decision Technologies Limited. **This is indicative only and based on a 2-person household with multiple devices and simultaneous usage. Broadband performance is affected by multiple factors including number of occupants and devices, simultaneous usage, router range etc. For more information speak to your broadband provider.
Map data ©OpenStreetMap contributors.





