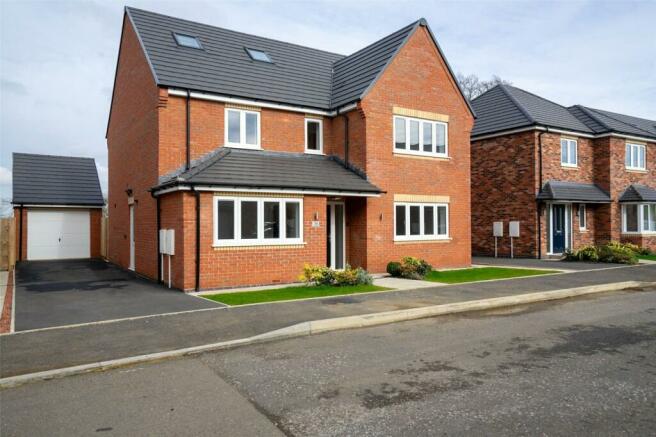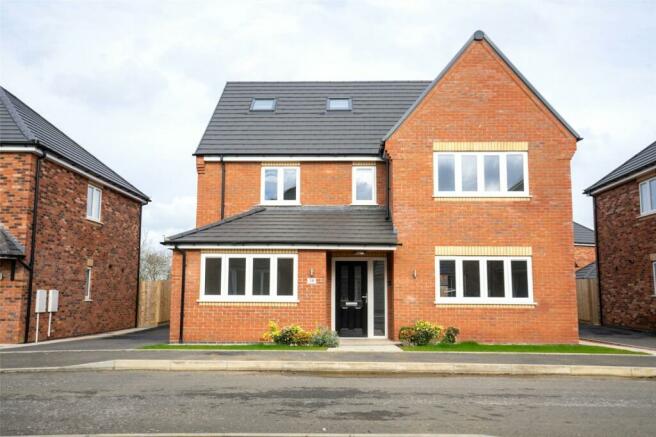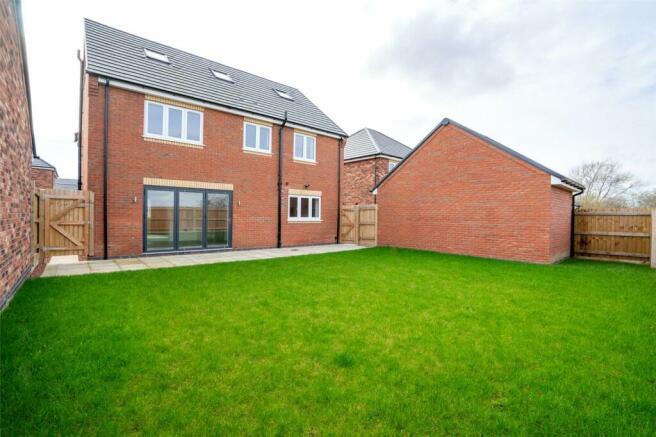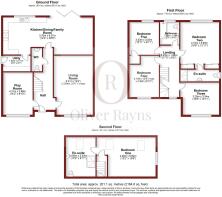
Freer Road, Fleckney, Leicester, LE8

- PROPERTY TYPE
Detached
- BEDROOMS
5
- BATHROOMS
2
- SIZE
Ask agent
- TENUREDescribes how you own a property. There are different types of tenure - freehold, leasehold, and commonhold.Read more about tenure in our glossary page.
Freehold
Key features
- Beautiful Detached Family Home
- Over Three Floors
- Ample Driveway
- Kitchen Diner With Fitted Appliances
- Spacious Utility Area
- Two Incredible Reception Rooms
- Contemporary Bathroom
- Landscaped Front and Rear Garden
- Electric Car Charging Point
Description
This lovely property, which benefits from a full NHBC 10 year guarantee, gives families the opportunity to purchase their forever home within a friendly, welcoming community. The light and airy detached property benefits from wood floors and natural wood internal doors, an outstanding contemporary fully fitted kitchen/dining room, a superb principal bedroom suite with dressing area, double glazing throughout and off road parking.
It is approached via a paved pathway, with mature lawn and small shrub borders on either side, to the part glazed front door with a full height glazed panel on one side. The spacious entrance hall has a wood floor, a carpeted staircase with wood banisters leading to the first floor, a large storage cupboard under the stairs and access to the fully tiled cloakroom, which has a tiled floor, a low level WC, wall mounted wash hand basin with mixer tap and radiator.
To the left of the entrance hall is the study and to the right is the living room, both of which overlook the front garden. To the rear of the property is the stunning kitchen/dining room, which is accessed from the hall and from the living. There is a wood floor as well as a set of bi-fold doors, which lead you out to the paved terrace and garden.
The stunning open plan kitchen is fitted with a range of fabulous, stylish wall, base and drawer units with quartz work surfaces above. There is a sunken sink with mixer tap, a built-in oven and microwave oven with storage above and below, a built-in halogen hob with quartz splashback and concealed extractor hood above and an integrated fridge. From the kitchen is the utility room, which continues the wood floor as well as the same style wall and base units, with a quartz work surface, space and plumbing for a washing machine, space for a dryer, and part glazed door to the side access.
From the entrance hall is the carpeted staircase with wood banisters that leads to the galleried first floor landing, which provides access to three double bedrooms, a single bedroom and the family bathroom. The main bedroom on the first floor benefits from a fully tiled en suite with a low level WC, wall mounted wash hand basin with mixer tap and shower unit with rainfall shower, separate hand shower and sliding glass door.
The clean and fresh part tiled family bathroom incorporates a white suite comprising a panelled bath with mixer tap, fitted shower and glass shower screen, a low level WC, wash hand basin with mixer tap and radiator.
From the first floor landing are carpeted stairs that take you to the second floor and the impressive principal bedroom suite. The bedroom benefits from skylight and a dormer window that allow plenty of light to flood into the room.
The outstanding en suite bathroom is fully tiled, with a tiled floor, a low level WC, an elegant wash hand basin with individual chrome mixer taps which sit on a modern wall mounted drawer unit, a fabulous separate shower unit with rainwater shower head and hand shower, and a glass door.
Outside, the front garden is mainly lawned with two small shrub borders sitting either side of the paved path to the front door. To the left of the property is the tarmac driveway, which provides ample off road parking, and a brick built outbuilding with power, light and glazed doors onto the lawn. To the right is a wooden side access gate, accessed via a paved path, to the rear.
The well-proportioned rear garden, which is bordered on all sides with wooden fence panels, has a good sized paved terrace, ideal for family gatherings and entertaining, which leads onto the lawn.
PLEASE NOTE: Whilst every care has been taken in preparing these particulars, details have been supplied by the Vendor/Agent/Developer. Oliver Rayns cannot be held responsible for any misstatement, error, or omission.
- COUNCIL TAXA payment made to your local authority in order to pay for local services like schools, libraries, and refuse collection. The amount you pay depends on the value of the property.Read more about council Tax in our glossary page.
- Band: TBC
- PARKINGDetails of how and where vehicles can be parked, and any associated costs.Read more about parking in our glossary page.
- Yes
- GARDENA property has access to an outdoor space, which could be private or shared.
- Yes
- ACCESSIBILITYHow a property has been adapted to meet the needs of vulnerable or disabled individuals.Read more about accessibility in our glossary page.
- Ask agent
Energy performance certificate - ask agent
Freer Road, Fleckney, Leicester, LE8
NEAREST STATIONS
Distances are straight line measurements from the centre of the postcode- South Wigston Station5.0 miles
About the agent
At Oliver Rayns, we pride ourselves with marketing your home to a premium standard. So, what makes us different to alternative agents in Leicester? We know that selling your home can be stressful, however, our knowledgeable and expert sales team pride themselves on building everlasting rapports with both vendors and potential buyers. Ensuring constant and reliable communication, and providing bespoke marketing materials, our agency ensure you receive a first-class servic
Industry affiliations

Notes
Staying secure when looking for property
Ensure you're up to date with our latest advice on how to avoid fraud or scams when looking for property online.
Visit our security centre to find out moreDisclaimer - Property reference OLR221960. The information displayed about this property comprises a property advertisement. Rightmove.co.uk makes no warranty as to the accuracy or completeness of the advertisement or any linked or associated information, and Rightmove has no control over the content. This property advertisement does not constitute property particulars. The information is provided and maintained by Oliver Rayns, Leicester. Please contact the selling agent or developer directly to obtain any information which may be available under the terms of The Energy Performance of Buildings (Certificates and Inspections) (England and Wales) Regulations 2007 or the Home Report if in relation to a residential property in Scotland.
*This is the average speed from the provider with the fastest broadband package available at this postcode. The average speed displayed is based on the download speeds of at least 50% of customers at peak time (8pm to 10pm). Fibre/cable services at the postcode are subject to availability and may differ between properties within a postcode. Speeds can be affected by a range of technical and environmental factors. The speed at the property may be lower than that listed above. You can check the estimated speed and confirm availability to a property prior to purchasing on the broadband provider's website. Providers may increase charges. The information is provided and maintained by Decision Technologies Limited. **This is indicative only and based on a 2-person household with multiple devices and simultaneous usage. Broadband performance is affected by multiple factors including number of occupants and devices, simultaneous usage, router range etc. For more information speak to your broadband provider.
Map data ©OpenStreetMap contributors.





