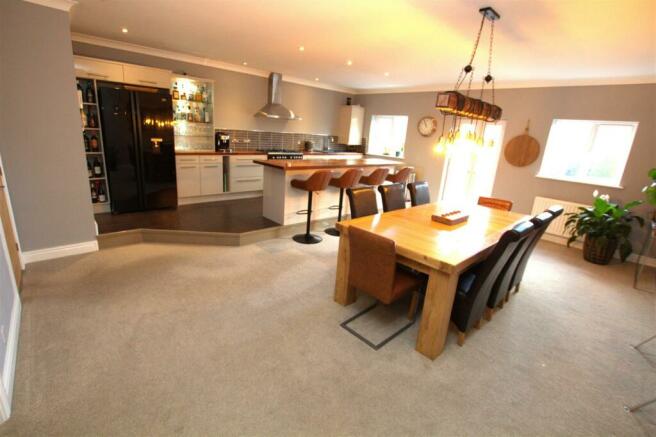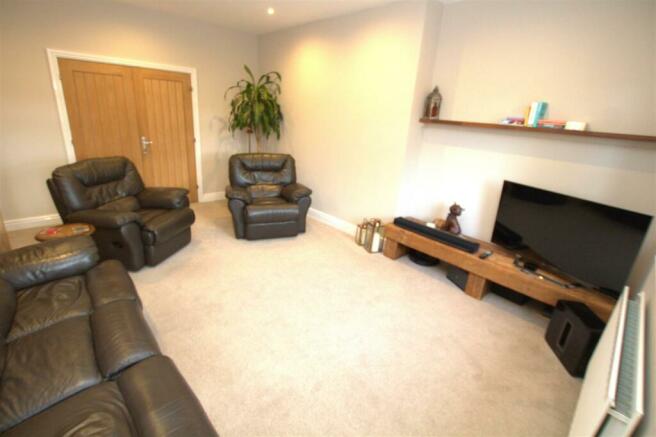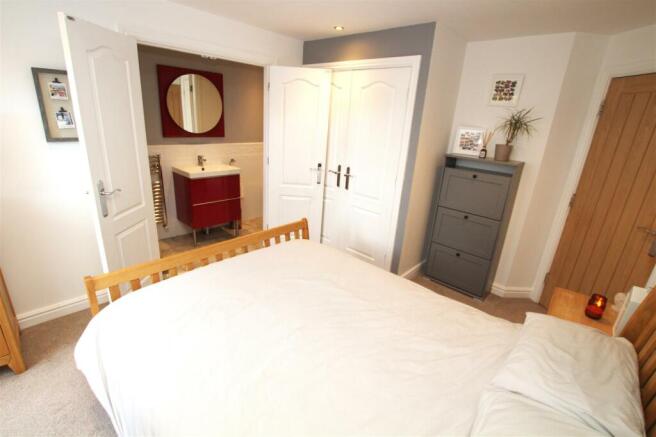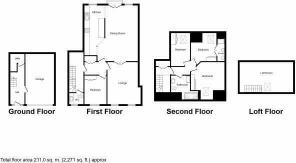Tower Grange, Darlington
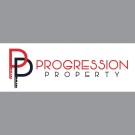
- PROPERTY TYPE
House
- BEDROOMS
4
- BATHROOMS
2
- SIZE
Ask agent
- TENUREDescribes how you own a property. There are different types of tenure - freehold, leasehold, and commonhold.Read more about tenure in our glossary page.
Freehold
Key features
- EPC RATING ‘C’ – 77/84
- AS WELL AS THE FOUR CURRENT BEDROOMS THERE IS THE SPACIOUS LOUNGE WHICH COULD BE CONVERTED TO A FURTHER BEDROOM. THIS WOULD LEAVE THE LARGE KITCHEN / DINING ROOM TO BECOME THE COMMUNAL AREA AND KITCH
- A PROPERTY PRESENTED TO THE VERY HIGHEST OF STANDARDS WHICH HAS BEEN IMMACULATELY MAINTAINED BY THE CURRENT OWNERS
- IDEAL COMMUTER LOCATION DUE TO PROXIMITY TO THE A1, 8.5 MILES TO TEESSIDE AIRPORT, JUST OVER 30 MILES TO NEWCASTLE CITY CENTRE AND 38 MILES TO NEWCASTLE AIRPORT
- PERFECT FOR ANYONE WHO WISHES TO HAVE SPACIOUS LUXURIOUS ACCOMMODATION WITHOUT THE UPKEEP OF EXTERNAL GARDENS
Description
THIS IS SIMPLY A STUNNING HOME WHICH WON’T FAIL TO APPEAL TO A WIDE RANGE OF BUYERS. FURTHER POTENTIAL IS AVALABLE TO UTILISE ADDITIONAL INCOME BY LETTING OUT THE INDVIDUAL BEDROOMS. SEE BULLET POINTS FOR FURTHER DETAILS.
Entrance - The property is accessed by the front elevation into a light and airy hallway, which offers a fully tiled floor, radiator, spotlights to the ceiling, and an open plan staircase leading to the first floor accommodation. An internal door leads into the integral Garage and a further door leads into the Utility Room.
Utility Room - A convenient utility area which is ‘L-shaped’, encroaching under the staircase. The Utility has a fully tiled floor, fitted wall and base units with contrasting work surfaces set over with space below for a washing machine and a tumble dryer.
Garage - 6.067m x 3.523m (19'10" x 11'6") - A single sized integral garage that benefits from some heat insulation which is fitted to the up and over door. There is a range of fitted storage solutions to the walls. The potential to convert this into further living accommodation should the garage not be required should not be ignored, as it would create another well-proportioned room.
First Floor -
Landing - A fully carpeted stairway and landing at the top, which also boasts full height floor to ceiling mirrors on a feature wall. There are spotlights to the ceiling and a double radiator.
Inner Hall - Providing access to the main accommodation, whilst offering spotlighting to the ceiling, a double door storage cupboard, with internal doors leading in to all the rooms.
Open Plan Kitchen Dining Room - 6.607m x 6.819m (21'8" x 22'4") - Truly the heart of the property and arguably the standout feature that cannot fail to impress. A highly spacious open plan duel use area, incorporating the kitchen and a highly spacious dining room area with a step separating each area from the other.
The kitchen is beautifully presented and has a range of wall and base units with solid wood contrasting work surfaces set over an inset with a one and a half bowl sink unit with mixer tap, and a five ring burning stove.
There are attractive tiled splash back areas, a tiled floor and spotlighting to the ceiling. The kitchen is home to the gas Baxi Platinum combi boiler (which is concealed within a wall unit) and a intercom system.
The Dining Room area easily accommodates the current Vendors very large dining table which is accentuated by a beautiful feature rustic wood style light fitting that hangs from the ceiling above.
To the rear is a ‘Juliette balcony’ with UPVC double glazed double doors. There are also two radiators and double doors lead into the spacious lounge.
Lounge - 5.163 x 4.168 (16'11" x 13'8") - A very spacious reception room to the front of the property which offers elevated views of the cul-de-sac and beyond, courtesy of two front facing UPVC double glazed window. The room also has spotlighting to the ceiling and a central heating radiator.
Bedroom / Home Office - 3.508m x 2.715m (11'6" x 8'10") - A well-proportioned bedroom, currently utilised as a home office, which offers a radiator a UPVC double glazed front facing window and fitted wardrobes.
Cloakroom - A convenient separate cloak room which serves the first floor, which is beautifully presented. There is an oversized feature wash hand basin set within a vanity style storage unit, a low level W.C., solid wood flooring, a heated towel rail and a front facing UPVC double glazed window
Second Floor -
Landing - Providing access to all the second floor accommodation, with cupboard space and a Velux window
Inner Hall - Offering access into the remainder of the properties accommodation, the inner hall offers a further intercom system.
Bathroom - The main bathroom in the property boasts both a panelled bath and a separate shower enclosure with mains shower inset. The bathroom also comprises a heated towel rail, spotlighting to the ceiling, a white low level w.c. and whitewash hand basin. There is a Velux window to the front elevation.
Bedroom - 5.276 x 2.397m (17'3" x 7'10") - The current tenanted Bedroom located to the rear of the property offers two rear facing Velux windows, a radiator and built in wardrobes.
Bedroom - 3.12m x 3.2468 (10'2" x 10'7") - A spacious double bedroom located to the rear of the property which offers two rear facing Velux windows, a radiator, spotlighting to the ceiling, built in wardrobes and en-suite facilities.
En-Suite - A well-presented en-suite shower room offering a low level w.c. , a wash hand basin, and a step in shower cubicle with mains shower inset. There are also part tiled walls, a fully tiled floor, and a heated towel rail
Bedroom - 3.426 m 2.674m (not including bay / recess) (11'2" - A double Bedroom located to the front of the property which offers a walk in bay with two Velux windows to the front elevation, spotlighting to the ceiling, a radiator and a built in wardrobe.
Exterior - To the front of the property is an area of off street parking for two vehicles, which is timber fence enclosed. There are steps leading up to the front door.
Brochures
Tower Grange, DarlingtonBrochure- COUNCIL TAXA payment made to your local authority in order to pay for local services like schools, libraries, and refuse collection. The amount you pay depends on the value of the property.Read more about council Tax in our glossary page.
- Ask agent
- PARKINGDetails of how and where vehicles can be parked, and any associated costs.Read more about parking in our glossary page.
- Yes
- GARDENA property has access to an outdoor space, which could be private or shared.
- Yes
- ACCESSIBILITYHow a property has been adapted to meet the needs of vulnerable or disabled individuals.Read more about accessibility in our glossary page.
- Ask agent
Tower Grange, Darlington
Add an important place to see how long it'd take to get there from our property listings.
__mins driving to your place
Get an instant, personalised result:
- Show sellers you’re serious
- Secure viewings faster with agents
- No impact on your credit score


Your mortgage
Notes
Staying secure when looking for property
Ensure you're up to date with our latest advice on how to avoid fraud or scams when looking for property online.
Visit our security centre to find out moreDisclaimer - Property reference 32760824. The information displayed about this property comprises a property advertisement. Rightmove.co.uk makes no warranty as to the accuracy or completeness of the advertisement or any linked or associated information, and Rightmove has no control over the content. This property advertisement does not constitute property particulars. The information is provided and maintained by Progression Property, Middlesbrough. Please contact the selling agent or developer directly to obtain any information which may be available under the terms of The Energy Performance of Buildings (Certificates and Inspections) (England and Wales) Regulations 2007 or the Home Report if in relation to a residential property in Scotland.
*This is the average speed from the provider with the fastest broadband package available at this postcode. The average speed displayed is based on the download speeds of at least 50% of customers at peak time (8pm to 10pm). Fibre/cable services at the postcode are subject to availability and may differ between properties within a postcode. Speeds can be affected by a range of technical and environmental factors. The speed at the property may be lower than that listed above. You can check the estimated speed and confirm availability to a property prior to purchasing on the broadband provider's website. Providers may increase charges. The information is provided and maintained by Decision Technologies Limited. **This is indicative only and based on a 2-person household with multiple devices and simultaneous usage. Broadband performance is affected by multiple factors including number of occupants and devices, simultaneous usage, router range etc. For more information speak to your broadband provider.
Map data ©OpenStreetMap contributors.
