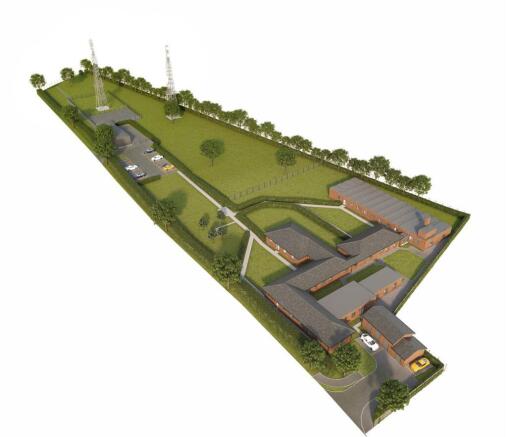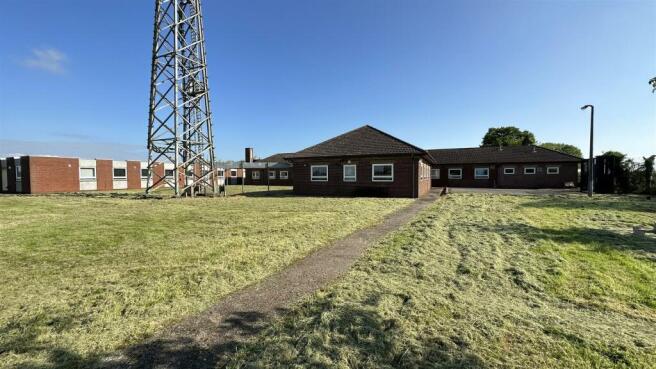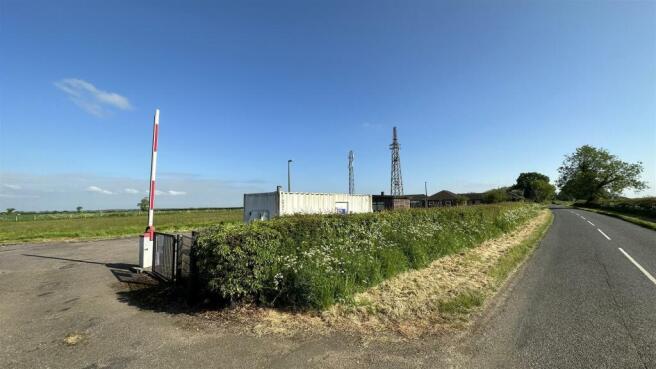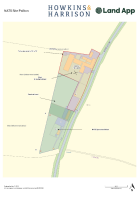
Land for sale
Development Site at Montilo Lane, Pailton, Rugby
- PROPERTY TYPE
Land
- SIZE
Ask agent
Key features
- Planning permission for 10 dwellinghouses
- Freehold
- Site area approximately 1.47 acres
- A5 Lutterworth/Magna Park approximately 2.5 miles
- M6 (J1) approximately 6 miles
- Rugby approximately 5 miles
- West of Lutterworth approximately 6 miles
- Rural setting
Description
Site area extending to approximately 1.47 acres
Situation - The site lies to the north of Rugby (5 miles) and the west of Lutterworth (6 miles), approximately 2.5 miles off the A5 Lutterworth/Magna Park junction between the villages of Pailton and Harborough Magna. Junction 1 of the M6 is approximately 6 miles away with the M69 9 miles to the north. Coventry is 12 miles to the west, with Birmingham 35 miles away. Rugby train station provides a direct route to London which at its fastest takes approximately 1 hour.
Description - The site extends to approximately 1.47 acres of level ground and was previously used as the buildings for the NATS office site, but these buildings have been empty for a number of years.
Permission has been obtained to change the use of the buildings and land within their curtilage from office use Class E to 10 no. dwellinghouses Class C3 under Class MA.
Based on the approved drawings there is approximately 1,062 sq.m of gross internal development area (11,435 sq.ft).
Planning - Planning permission was obtained on 8th November 2021 under reference R21/0937 for the Prior Approval Change of Use of Buildings and Land with their Curtilage from Office Use Class E to 10 No. Dwellinghouses Class C3 under Class MA.
Whilst there may be opportunities to amend the planning either by amending the internal design, layout or perhaps even looking to try and obtain permission for replacement dwellings, it should be noted that the site is within the ‘greenbelt’ and the vendors are looking for an unconditional sale based on the approved permission.
Copies of the Decision Notice, relevant plans and documents can be viewed on Rugby Borough Council’s website or are available electronically upon request from the agents.
Approved Accommodation - The approved and proposed accommodation is provided within the existing building structures and comprises 10 units with the accommodation as follows:
Unit 1 – 167.5 sq.m – entrance hall, utility, kitchen/dining area, sitting room, study, 3 bedrooms (master ensuite) and family bathroom.
Unit 2 – 138 sq.m - entrance hall, kitchen/dining area, sitting room, study, 3 bedrooms (master ensuite) and family bathroom.
Unit 3 – 123.6 sq.m – entrance hall, kitchen/dining area, sitting room, study, 2 bedrooms (master ensuite) and family bathroom.
Unit 4 – 123 sq.m – entrance hall, kitchen/dining area, sitting room, study, 3 bedrooms (master en suite) and family bathroom.
Unit 5 – 68 sq.m – entrance hall, kitchen/dining/living area, bedroom and bathroom.
Unit 6 – 54 sq.m - entrance hall, kitchen/dining/living area, bedroom and bathroom.
Unit 7 – 109 sq.m – entrance hall, kitchen/dining/living area, 3 bedrooms (master en suite) and family bathroom.
Unit 8 – 62 sq.m – entrance hall, kitchen/dining/living area, bedroom and bathroom.
Unit 9 – 83 sq.m – entrance hall, kitchen/dining/living area, utility, 2 bedrooms (master en suite) and bathroom.
Unit 10 – 131 sq.m – entrance hall, kitchen/dining/living area, study, 3 bedrooms (master en suite) and family bathroom.
Externally the property will be landscaped and provide parking for the properties with access off Montilo Lane. The site will extend to 1.47 acres incorporating the buildings, landscaped area and the access, as per the plan illustrated in these particulars.
Pricing Schedule - Howkins & Harrison Land and New Homes department have prepared a pricing schedule as at June 2023 for both anticipated Sales Revenues of each plot as well as an indication of market rental values. For more information please contact Chris Ollerenshaw - .
Tenure & Possession - The whole of the property will be offered as freehold with vacant possession given upon completion.
Telephone Masts - The mast in the south east corner will be demolished by the vendor and not replaced.
The mast in the north west corner of the site will be relocated by the vendor to their retained land to position A or B (subject to planning).
Plan, Area & Description - The plan, area and description are believed to be correct in every way, but no claim will be entertained by the vendor or agents in respect of any error, omissions or misdescriptions. The plan within these sales particulars is for identification purposes only. A Land Registry compliant plan will be provided prior to completion for inclusion within the sale contract.
Method Of Sale - The property will be offered for sale by private treaty and the vendor is looking to receive unconditional offers based on the approved planning.
Rights Of Way - The appropriate rights will be reserved and granted for the vendor’s retained land edged blue on the attached plan.
We are not aware of any other rights of way, easements or wayleaves that benefit or affect the property in any way, whether disclosed or not.
Services - Mains electricity and water are currently connected to the property however it is assumed that new connections will need to be made to mains water and electricity and a new drainage system installed.
Local Authority & Utility Companies - Rugby Borough CouncilTel. 01788-533-533
Severn Trent Water stwater.co.uk/building-and-developing/house-developments
ew-house/
Western Power Tel. 0800-0963-080
Viewing - Viewing by appointment with the agents – 01788-564-680
Vendor Solicitor - Shoosmiths Solent
Forum 5, The Forum
Parkway
Whiteley
Fareham
PO15 7PA
c/o Jessica Ready
jessica.
03700-866-748
Brochures
Montilo Lane, Pailton.pdfDevelopment Site at Montilo Lane, Pailton, Rugby
NEAREST STATIONS
Distances are straight line measurements from the centre of the postcode- Rugby Station4.1 miles
Notes
Disclaimer - Property reference 32428660. The information displayed about this property comprises a property advertisement. Rightmove.co.uk makes no warranty as to the accuracy or completeness of the advertisement or any linked or associated information, and Rightmove has no control over the content. This property advertisement does not constitute property particulars. The information is provided and maintained by Howkins & Harrison LLP, Rugby. Please contact the selling agent or developer directly to obtain any information which may be available under the terms of The Energy Performance of Buildings (Certificates and Inspections) (England and Wales) Regulations 2007 or the Home Report if in relation to a residential property in Scotland.
Map data ©OpenStreetMap contributors.










