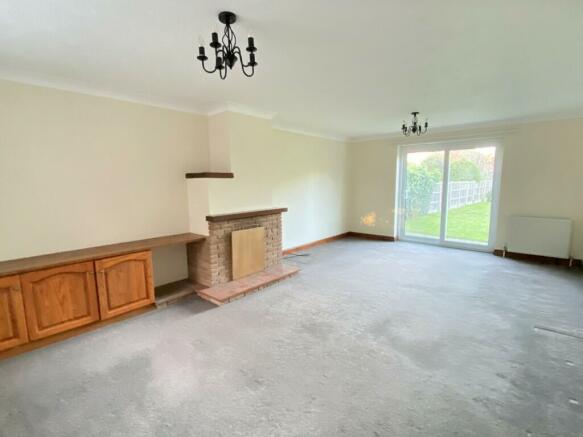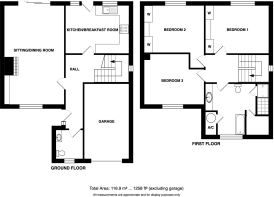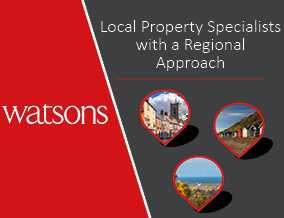
Spa Common, North Walsham,

- PROPERTY TYPE
Detached
- BEDROOMS
3
- BATHROOMS
1
- SIZE
1,258 sq ft
117 sq m
- TENUREDescribes how you own a property. There are different types of tenure - freehold, leasehold, and commonhold.Read more about tenure in our glossary page.
Freehold
Key features
- Non-estate position
- Semi-rural Hamlet
- Less than a mile to town centre
- 1258 Sq Ft
- Parking and Garage
- Spacious rooms throughout
- 3 double size bedrooms
- Oil Central Heating
- Scope to improve
- 116' long rear garden
Description
The local infant/junior schools are just a half-mile walk, and within a mile you will find the towns attractive Market Place and a choice of supermarkets.
North Walsham offers a wide variety of shopping facilities, High School and Sixth Form college, Doctors' surgeries and a Cottage Hospital. There are regular bus and trains services to North Norfolk, The Broads and to the city of Norwich, with its onward connections to London Liverpool Street.
Description This "generous" detached house offers extra space wherever you look. All 3 bedrooms are good size doubles, the bathroom is huge and the living room, kitchen and cloakroom on the ground floor re comfortably spacious, There is plenty of drive and parking at the front, the rear garden extends approx 116' and even the garage has a little bit of extra width at 9'7".
Other points of interest include the spacious hall with turning staircase, open fireplace in the sitting/dining room and an attractive outlook at the front and rear. There is scope of updating and adding value however, central heating boiler has recently been serviced and electrics certified in the last couple of years.
A highly recommended purchase opportunity.
The accommodation comprises. Recessed entrance door with glazed side panel to:
Reception Hall 16' 0" x 3' 5" (4.88m x 1.04m) plus stairwell Alcove with turning stairs to the first floor and open storage area beneath, telephone point, coved ceiling, central heating control, radiator.
Cloakroom 6' 3" x 5' 10" (1.91m x 1.78m) 2 piece suite comprising, low level WC, wash basin in vanity unit with cupboard beneath, part-ceramic wall tiles, light/shaver point, coved ceiling, radiator, front aspect double glazed window.
Sitting/Dining Room 21' 5" x 13' 0" (6.53m x 3.96m) Open fire with exposed brick surround, tiled heath and wooden mantle, wooden shelf with cupboards beneath, TV point, coved ceiling, two radiators, front aspect double glazed window and sliding patio doors to the rear garden.
Kitchen/Breakfast Room 13' 9" x 10' 4" (4.19m x 3.15m) Fitted with a matching range of wooden fronted base and wall units, roll edge worksurface with inset single drainer sink with mixer tap, inset four ring electric hob with extractor over, built-in electric oven, tiled splashback, space and plumbing for automatic washing machine, space for fridge under worksurface, tiled flooring, coved ceiling, radiator, two rear aspect double glazed windows and glazed door to the rear garden.
First Floor
Landing Access hatch to loft space, side aspect double glazed window on stairs.
Bedroom 1 13' 9" x 10' 4" (4.19m x 3.15m) Fitted wardrobes and cupboards, TV point, coved ceiling, radiator, rear aspect double glazed window.
Bedroom 2 13' 0" x 10' 2" (3.96m x 3.1m) Fitted wardrobes and cupboards, TV point, coved ceiling, radiator, rear aspect double glazed window.
Bedroom 3 12' 11" x 10' 10" (3.94m x 3.3m) TV point, coved ceiling, radiator, front aspect double glazed window.
Spacious Bathroom 11' 11" to bay x 11' 1" (3.63m x 3.38m) from basin to shower 4 piece suite comprising, low level WC, wash basin in vanity with cupboard beneath, twin grip panelled bath, recessed shower cubicle with electric shower and tiled drying alcove, ceramic wall tiles, light/shaver point, coved ceiling, radiator, front aspect double glazed window. Walk-in eves cupboard (4'10" x 4') and walk-in airing cupboard (4'11 x 4'9") housing the factory lagged hot water cylinder and shelving.
Outside The front has a brickweave drive/parking area, walled to the neighbouring properties with two brick built planted raised beds. Single integral garage 4.98m x 2.92m (16'3" in x 9'7") with up & over door, power & light and oil fired boiler.
The rear garden extends approx. 116ft (STMS) mainly laid to lawn and enclosed with timber fencing and with hedging at the end of the garden. There is a brickweave patio from the sitting/dining room from where a gated path leads to the front. Outside tap. Oil storage tank.
Local Authority/Council Tax North Norfolk District Council, Holt Road, Cromer, Norfolk, NR27 9EN
Tel:
Tax Band: C
EPC Rating The Energy Rating for this property is D. A full Energy Performance Certificate available on request.
Services Mains electricty and water. Septic Tank drainage.
Agents Note Intending purchasers will be asked to provide original Identity Documentation and Proof of Address before solicitors are instructed.
We Are Here To Help If your interest in this property is dependent on anything about the property or its surroundings which are not referred to in these sales particulars, please contact us before viewing and we will do our best to answer any questions you may have.
Brochures
2021 Sales 8 pic- COUNCIL TAXA payment made to your local authority in order to pay for local services like schools, libraries, and refuse collection. The amount you pay depends on the value of the property.Read more about council Tax in our glossary page.
- Band: C
- PARKINGDetails of how and where vehicles can be parked, and any associated costs.Read more about parking in our glossary page.
- Garage,Off street
- GARDENA property has access to an outdoor space, which could be private or shared.
- Yes
- ACCESSIBILITYHow a property has been adapted to meet the needs of vulnerable or disabled individuals.Read more about accessibility in our glossary page.
- Ask agent
Spa Common, North Walsham,
NEAREST STATIONS
Distances are straight line measurements from the centre of the postcode- North Walsham Station1.0 miles
- Worstead Station3.0 miles
- Gunton Station4.0 miles
About the agent
As one of East Anglia's longest serving property firms, Watsons is highly regarded across the county. Our goal is simple - we want to provide a great customer experience by exceeding expectations on every instruction.
Every home is unique, and so we offer bespoke marketing strategies to ensure your property is given the maximum exposure both locally and across the country.
We provide a range of property services supported by our team of
Industry affiliations


Notes
Staying secure when looking for property
Ensure you're up to date with our latest advice on how to avoid fraud or scams when looking for property online.
Visit our security centre to find out moreDisclaimer - Property reference 101301011508. The information displayed about this property comprises a property advertisement. Rightmove.co.uk makes no warranty as to the accuracy or completeness of the advertisement or any linked or associated information, and Rightmove has no control over the content. This property advertisement does not constitute property particulars. The information is provided and maintained by Watsons, Norwich. Please contact the selling agent or developer directly to obtain any information which may be available under the terms of The Energy Performance of Buildings (Certificates and Inspections) (England and Wales) Regulations 2007 or the Home Report if in relation to a residential property in Scotland.
*This is the average speed from the provider with the fastest broadband package available at this postcode. The average speed displayed is based on the download speeds of at least 50% of customers at peak time (8pm to 10pm). Fibre/cable services at the postcode are subject to availability and may differ between properties within a postcode. Speeds can be affected by a range of technical and environmental factors. The speed at the property may be lower than that listed above. You can check the estimated speed and confirm availability to a property prior to purchasing on the broadband provider's website. Providers may increase charges. The information is provided and maintained by Decision Technologies Limited. **This is indicative only and based on a 2-person household with multiple devices and simultaneous usage. Broadband performance is affected by multiple factors including number of occupants and devices, simultaneous usage, router range etc. For more information speak to your broadband provider.
Map data ©OpenStreetMap contributors.





