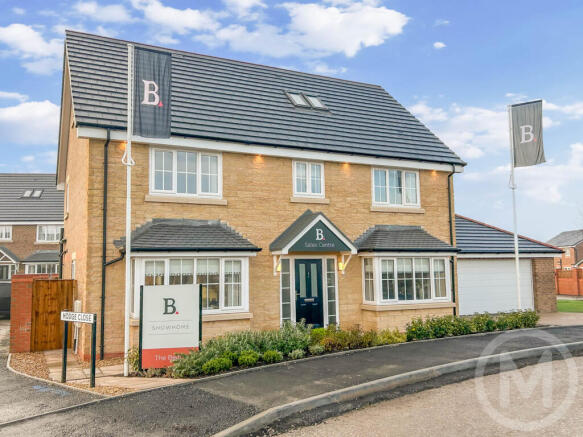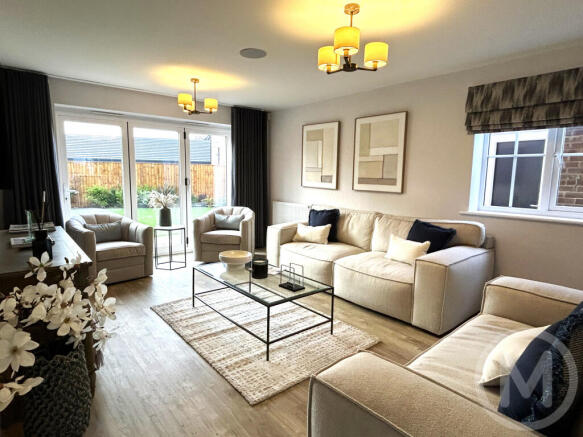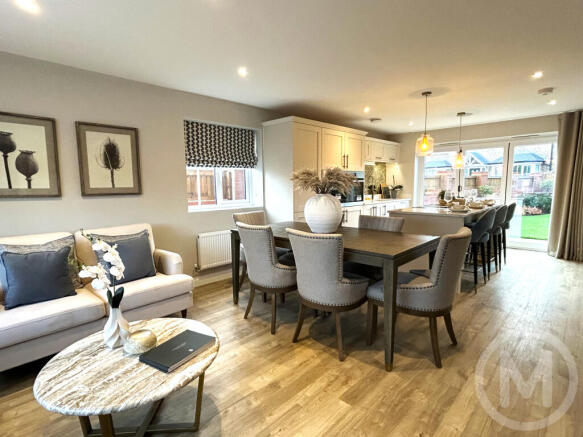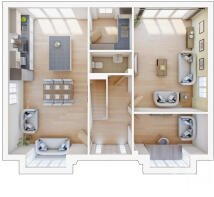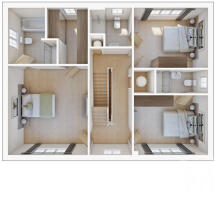The Belfry, Granary Fields, Tithebarn Street, Poulton Le Fylde

- PROPERTY TYPE
Detached
- BEDROOMS
5
- BATHROOMS
4
- SIZE
Ask agent
- TENUREDescribes how you own a property. There are different types of tenure - freehold, leasehold, and commonhold.Read more about tenure in our glossary page.
Freehold
Key features
- **INCENTIVES AVAILABLE**
- Five Bedrooms
- Detached Family Home
- Four Bathrooms
- NHBC 10 year warranty
- Integrated AEG Appliances in Luxury Kitchen
- Open Plan Kitchen/Dining/Family Room
- Walking Distance to Poulton-le-Fylde Centre
Description
A masterpiece of classic design with a contemporary finish. A five bedroom family home, that not only looks breathtaking from the outside but also provides the very best in luxurious, modern living throughout.
*
Welcome to Granary Fields, Poulton-le-Fylde. Our new and exclusive development of new build homes designed for modern family living.
Granary Fields, Poulton-le-Fylde, is a perfectly positioned development of new build homes within walking distance of the historic market town. This charming location offers an idyllic lifestyle choice with ‘Outstanding’ schools on the doorstep. There are green spaces to relax and unwind in, bars, cafes, and restaurants to enjoy with family and friends, and a varied range of independent boutiques and high street shops.
The Baxter Family has worked hard to create new build homes that will exceed your expectations, and cater for a range of needs, aspirations, and budgets.
We are aware of the desire to future proof your new build home. Therefore, we install Fibre To The Premises with network CAT 6 points across the property.
Our new build homes at Granary Fields, Poulton-le-Fylde are designed to be built around you and your family. We build with the love and attention to detail you would expect from a trusted and award-winning local house builder.
We look forward to welcoming you into our family!
Ground Floor Measurements
Lounge 12’5” x 17’7” 3.81m x 5.40m
Kitchen/Family Room 24’9” x 13’4” 7.59m x 4.10m
Utility 7’1” x 7’2” 2.18m x 2.20m
Study 12’5” x 6’8” 3.81m x 2.09m
Cloaks/W/C 3’6” x 7’2” 1.10m x 2.18m
Kitchen and Utility Room
• Fully fitted stylish kitchen
• AEG 5 burner gas hob
• AEG electric double oven
• Integrated fridge freezer & dishwasher
• Compact laminate worktops and upstands
• Water point connection for washing machine
• Stainless steel one and a half bowl sink with monobloc tap to kitchen
• Pelmet lighting to kitchen wall units
Bathrooms and Ensuite
• White sanitaryware from Roca or similar
• Vado brassware including overflow bath filler and rain fall shower fittings
• Full wall tiling to shower enclosures with feature tiling to back wall
• Full wall tiling to bath area with feature tiling to back wall
• Half tiling to remaining areas of bathrooms/ensuites
• Roca or similar vanity unit to main bathroom
• Chrome towel warmers
• Vanity bathroom mirror with shaving point & USB socket
Other Electrical
• CAT 6 access points across the property connected to ultra-fast full fibre network – customer to make own arrangement with service provider for network connection
• Ample satin chrome power, TV and network points throughout
• LED downlighters to kitchen and bathrooms
• Fully installed security alarm system
• External wall lights to external doors
• Doorbell fitting
• Electric car charging point
• External socket to rear
Energy Efficiency and Heating
• UPVC double glazed windows with security locks
• Central heating via a gas boiler and radiator system
• One/Two zone system with NEST smart thermostats
• Loft, cavity wall & ground floors insulated to NHBC standard
Internal Finishes
• White ‘Dordogne’ style internal doors
• Satin Nickel door furniture
• Front door – 5 lever mortice lock. External in black, blue or green. Internal in white.
• Contemporary flush ceilings painted white
• Walls painted in a warm white
• Moulded architraves and skirtings painted white
External Finishes
• Gardens will be turfed and have a basic level of landscaping
• Rear gardens will be enclosed by a timber fence
• Paved footpath in Raj Green Indian Stone with a large outdoor seating area
• Tegula block paved driveways
• External water point
Garages
• Electronic remote-controlled garage door
• Garages will be fitted with ceiling light and power sockets
NHBC
• Each home will be independently inspected during construction by National House Building Council Inspectors and a 10 year certificate provided upon completion
Options & Enhancements
As part of our unique service, Baxter Homes offers an extensive range of options and enhancements. These can be made subject to build stage. Please speak to our sales team for further information
Please Note:
The above forms the standard specification for the majority of our homes. Baxter Homes Ltd reserves the right to amend the specification subject to individual plot and build stage. Please speak to the Sales Team for additional information, or ask to see our detailed specification guide.
Brochures
Brochure of The Belfry, Granary Fields- COUNCIL TAXA payment made to your local authority in order to pay for local services like schools, libraries, and refuse collection. The amount you pay depends on the value of the property.Read more about council Tax in our glossary page.
- Ask agent
- PARKINGDetails of how and where vehicles can be parked, and any associated costs.Read more about parking in our glossary page.
- Garage,Off street
- GARDENA property has access to an outdoor space, which could be private or shared.
- Yes
- ACCESSIBILITYHow a property has been adapted to meet the needs of vulnerable or disabled individuals.Read more about accessibility in our glossary page.
- Ask agent
Energy performance certificate - ask agent
The Belfry, Granary Fields, Tithebarn Street, Poulton Le Fylde
Add an important place to see how long it'd take to get there from our property listings.
__mins driving to your place
Get an instant, personalised result:
- Show sellers you’re serious
- Secure viewings faster with agents
- No impact on your credit score
Your mortgage
Notes
Staying secure when looking for property
Ensure you're up to date with our latest advice on how to avoid fraud or scams when looking for property online.
Visit our security centre to find out moreDisclaimer - Property reference MBW-93704318. The information displayed about this property comprises a property advertisement. Rightmove.co.uk makes no warranty as to the accuracy or completeness of the advertisement or any linked or associated information, and Rightmove has no control over the content. This property advertisement does not constitute property particulars. The information is provided and maintained by McDonald, Fylde Coast. Please contact the selling agent or developer directly to obtain any information which may be available under the terms of The Energy Performance of Buildings (Certificates and Inspections) (England and Wales) Regulations 2007 or the Home Report if in relation to a residential property in Scotland.
*This is the average speed from the provider with the fastest broadband package available at this postcode. The average speed displayed is based on the download speeds of at least 50% of customers at peak time (8pm to 10pm). Fibre/cable services at the postcode are subject to availability and may differ between properties within a postcode. Speeds can be affected by a range of technical and environmental factors. The speed at the property may be lower than that listed above. You can check the estimated speed and confirm availability to a property prior to purchasing on the broadband provider's website. Providers may increase charges. The information is provided and maintained by Decision Technologies Limited. **This is indicative only and based on a 2-person household with multiple devices and simultaneous usage. Broadband performance is affected by multiple factors including number of occupants and devices, simultaneous usage, router range etc. For more information speak to your broadband provider.
Map data ©OpenStreetMap contributors.
