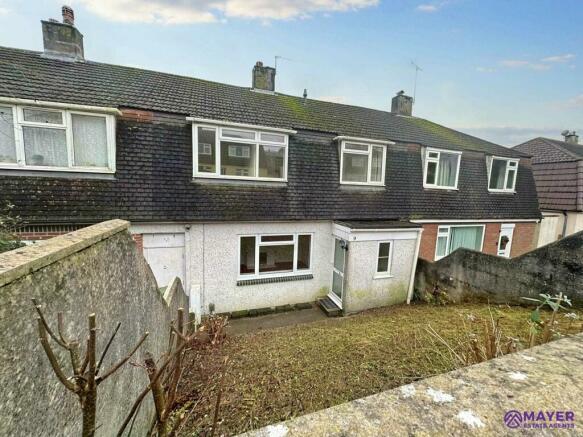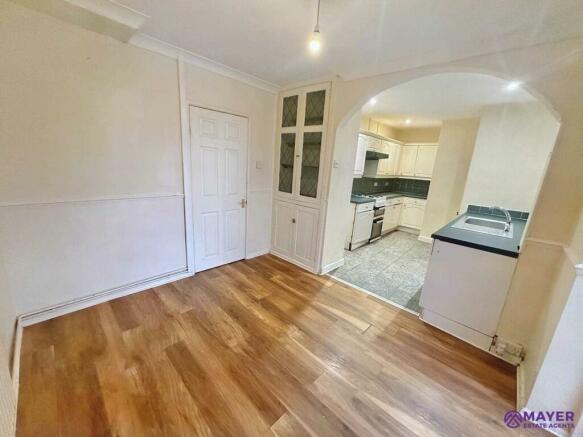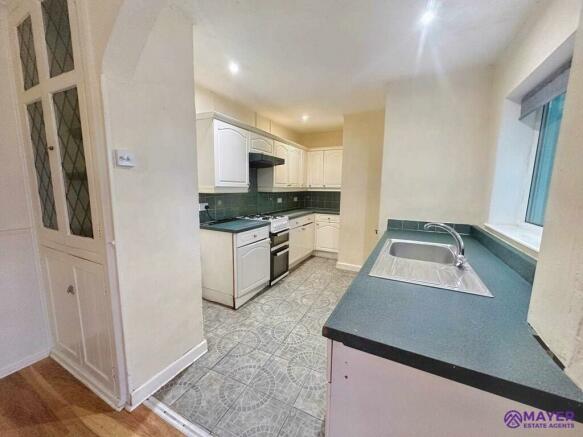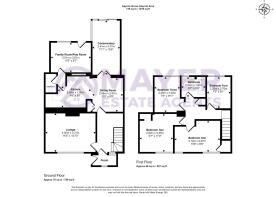
Newcastle Gardens, Plymouth

- PROPERTY TYPE
Terraced
- BEDROOMS
4
- BATHROOMS
1
- SIZE
1,249 sq ft
116 sq m
- TENUREDescribes how you own a property. There are different types of tenure - freehold, leasehold, and commonhold.Read more about tenure in our glossary page.
Freehold
Key features
- EXTENDED FOUR BEDROOM PROPERTY
- SPACIOUS LOUNGE
- KITCHEN/DINER
- CONSERVATORY
- FAMILY ROOM
- EXTENSIVE REAR GARDEN
- GAS CENTRAL HEATING
- DOWNSTAIRS WC
- NO ONWARD CHAIN
Description
Ground Floor
Entrance Porch
You enter this property into a handy porch. There is room to place coats and shoes before entering the hallway.
Inner Hallway
You enter this generous home into a spacious entrance hallway which offers an abundance of space to welcome in friends and family. There is access into the lounge and kitchen/diner and a staircase ascends to the first floor.
Lounge
This a lovely bright and airy space which offers a generous room for slotting in any configuration of sofa`s. There is a feature fireplace which gives the room a lovely focal point as well as a pleasant outlook out over the frontage.
Kitchen/Diner
The kitchen/diner is a generous room perfect for those sociable evenings of entertaining friends and family. The kitchen area offers plenty of worktop and storage space for those keen cooks and the dining area offers adequate room for a large table and chairs. This space would no doubt be the hub of this lovely home and somewhere the whole family can enjoy time together. There is an integrated sink with drainer, then space for a cooker, fridge/freezer and washing machine.
Downstairs Cloakroom
There is a handy for a family with little ones, there is a low level w.c.
Family Room
This a extension off the kitchen and would make a great play room or a second sitting room. There is a door giving access out to the rear garden.
Conservatory
This is a great added space and has a natural open flow from the dining area. This would be great for those large family gatherings. There are sliding doors that gives you access to the rear garden.
First Floor
Landing
The landing gives you access to all first floor rooms, there is a handy storage cupboard which houses the combi boiler and there is access to the loft space.
Bedroom One
The master bedroom is a pleasant space and offers lovely proportions and a pleasant outlook. This would be a great room to retreat to at the end of a long day.
Bedroom Two
The second bedroom is another well proportioned room and would work well as a guest room or teenagers den. This bedroom has a fitted storage space and has a pleasant outlook over the front garden.
Bedroom Three
The third bedroom is another well proportioned room and would be perfect as as a home office or a child`s bedroom.
Bedroom Four
This fourth bedroom is a great space and again would be an ideal child`s room. There is a pleasant outlook over the rear garden.
Family Bathroom
The family bathroom is a bright and airy and comprises of a bath with a electric shower over, low level wc and wash hand basin. This is a lovely space for a relaxing soak or for the kids bath time fun.
Outside
To the front is a lawned area with steps descending down to the front path and door. To the rear there is large decked area perfect for those summer bbq`s. There is a patio and an area you could lawn which would be a lovely space for the children to play and run around.
Notice
Please note we have not tested any apparatus, fixtures, fittings, or services. Interested parties must undertake their own investigation into the working order of these items. All measurements are approximate and photographs provided for guidance only.
Brochures
Web Details- COUNCIL TAXA payment made to your local authority in order to pay for local services like schools, libraries, and refuse collection. The amount you pay depends on the value of the property.Read more about council Tax in our glossary page.
- Band: A
- PARKINGDetails of how and where vehicles can be parked, and any associated costs.Read more about parking in our glossary page.
- Ask agent
- GARDENA property has access to an outdoor space, which could be private or shared.
- Private garden
- ACCESSIBILITYHow a property has been adapted to meet the needs of vulnerable or disabled individuals.Read more about accessibility in our glossary page.
- Ask agent
Newcastle Gardens, Plymouth
NEAREST STATIONS
Distances are straight line measurements from the centre of the postcode- St. Budeaux Victoria Road Station1.9 miles
- St. Budeaux Ferry Road Station1.9 miles
- Keyham Station2.3 miles
About the agent
Mayer Estate Agents are community agents with a genuine difference, we pride ourselves on being honest through and through whether its good news or bad, efficient and experienced within both buoyant and stale market places. We have invested in the latest software technology to ensure all our clients and purchasers receive a first class service without compromise. Our team have been very successful, long standing estate agents which is why we find customers referring so many of their family an
Notes
Staying secure when looking for property
Ensure you're up to date with our latest advice on how to avoid fraud or scams when looking for property online.
Visit our security centre to find out moreDisclaimer - Property reference 1729_MAYE. The information displayed about this property comprises a property advertisement. Rightmove.co.uk makes no warranty as to the accuracy or completeness of the advertisement or any linked or associated information, and Rightmove has no control over the content. This property advertisement does not constitute property particulars. The information is provided and maintained by Mayer Estate Agents, Plympton. Please contact the selling agent or developer directly to obtain any information which may be available under the terms of The Energy Performance of Buildings (Certificates and Inspections) (England and Wales) Regulations 2007 or the Home Report if in relation to a residential property in Scotland.
*This is the average speed from the provider with the fastest broadband package available at this postcode. The average speed displayed is based on the download speeds of at least 50% of customers at peak time (8pm to 10pm). Fibre/cable services at the postcode are subject to availability and may differ between properties within a postcode. Speeds can be affected by a range of technical and environmental factors. The speed at the property may be lower than that listed above. You can check the estimated speed and confirm availability to a property prior to purchasing on the broadband provider's website. Providers may increase charges. The information is provided and maintained by Decision Technologies Limited. **This is indicative only and based on a 2-person household with multiple devices and simultaneous usage. Broadband performance is affected by multiple factors including number of occupants and devices, simultaneous usage, router range etc. For more information speak to your broadband provider.
Map data ©OpenStreetMap contributors.





