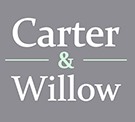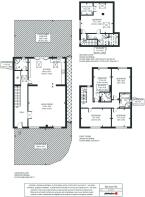
Burnham Road, Dagenham

- PROPERTY TYPE
End of Terrace
- BEDROOMS
5
- BATHROOMS
4
- SIZE
2,145 sq ft
199 sq m
- TENUREDescribes how you own a property. There are different types of tenure - freehold, leasehold, and commonhold.Read more about tenure in our glossary page.
Freehold
Description
ARRANGED OVER 3 FLOORS
BEAUTIFULLY PRESENTED
10 STRUCTURAL BEAMS AND DESIGNED IN A WAY THAT REMODELLING IN THE FUTURE WILL BE EASY
DOUBLE INSULATED THROUGHOUT THE PROPERTY WELL ABOVE BUILDING CONTROL AND DESIGN MINIMUMS
CARPENTER WAS COMMISSIONED TO MAKE THE SOLID OAK STAIRCASE WITH WROUGHT IRON BALUSTRADES ALONGSIDE ALL THE ONE-OFF OAK VENEER DOORS AND CENTRAL GROUND FLOOR PARTITION
STONE WORKTOPS THROUGHOUT KITCHEN ISLAND, SPLASH-BACK WALLS AND KITCHEN WINDOWSILL. ALL STONE IS OF THE THICKER 30MM TYPE
UTILITY ROOM WHICH HOUSES THE WASHING MACHINE, BOILER, MEGA-FLOW SYSTEM, CAMERA SYSTEM AND AERIAL AMPLIFIER
REFURBISHED TO A HIGH SPECIFICATION
EXTENDED TO SIDE, REAR AND LOFT
K-REND SILICONE RENDER TO THE COMPLETE OUTSIDE OF PROPERTY
EXTERIOR AMBIENT LIGHTING TO ALL SIDES OF THE PROPERTY WITH SECURITY MOTION FLOOD-LIGHTING TO THE REAR. ALL EXTERIOR LIGHTING IS IP-RATED.
CENTRAL MULTI-BOOM AERIAL WITH AMPLIFIER IN UTILITY ROOM. AERIAL CONNECTION POINTS ARE PRESENT IN EVERY ROOM, KITCHEN AND LIVING AREA
CENTRALISED HARDWIRED FIRE ALARM SYSTEM THROUGHOUT PROPERTY
THE WINDOWS AND BI FOLD DOORS TO THE REAR LOWER FLOOR ALUMINIUM WITH BUILT BLINDS
ALL THE NEWLY INSTALLED WINDOWS IN THE PROPERTY ARE THERMAL COATED AND DOUBLE GLAZED
HIKVISION COLOURVUE REMOTE CAMERA SYSTEM AND CAT 6 NETWORKING TO EVERY ROOM
MONITOR AUDIO SPEAKER SYSTEM IN THE LIVING ROOM AND KITCHEN
JACUZZI BATH IN BATHROOM
Room measurements
Front garden 9.30m (30' 8") x 7.10m (23' 2")
Hall
Living room 6.50m (21' 2") x 6.00m (19' 9")
Kitchen/diner 5.90m (19' 6") x 4.20m (13' 11")
Lobby area
Ground floor shower room/WC 2.20m (7' 1") x 1.90m (6' 2")
First floor landing
Bedroom four 4.90m (16' 1") x 3.00m (9' 9")
Bedroom three 5.30m (17' 6") x 2.80m (9' 4")
En-suite shower room/WC 1.60m (5' 4") x 1.50m (4' 10")
Bedroom two 5.00m (16' 4") x 3.00m (9' 11")
Bedroom five 3.00m (9' 11") x 3.00m (9' 9")
First floor bathroom/shower room WC 2.30m (7' 8") x 1.70m (5' 7")
Second floor landing
Bedroom one 5.20m (17' 1") x 4.90m (16' 1")
En-suite shower room/WC to bedroom one 3.50m (11' 4") x 1.90m (6' 1")
Attic/Loft storage 1.90m (6' 3") x 1.90m (6' 3")
Attic/Loft storage two 1.90m (6' 3") x 1.40m (4' 8")
Courtyard/carport 9.30m (30' 8") x 6.00m (19' 9")
Consumer Protection
Carter & Willow Estate Agents is the seller's agent for this property. Your conveyancer is legally responsible for ensuring any purchase agreement fully protects your position. We make detailed enquiries of the seller to ensure the information provided is as accurate as possible. Please inform us if you become aware of any information being inaccurate.
- COUNCIL TAXA payment made to your local authority in order to pay for local services like schools, libraries, and refuse collection. The amount you pay depends on the value of the property.Read more about council Tax in our glossary page.
- Ask agent
- PARKINGDetails of how and where vehicles can be parked, and any associated costs.Read more about parking in our glossary page.
- Yes
- GARDENA property has access to an outdoor space, which could be private or shared.
- Yes
- ACCESSIBILITYHow a property has been adapted to meet the needs of vulnerable or disabled individuals.Read more about accessibility in our glossary page.
- Ask agent
Energy performance certificate - ask agent
Burnham Road, Dagenham
Add an important place to see how long it'd take to get there from our property listings.
__mins driving to your place
Get an instant, personalised result:
- Show sellers you’re serious
- Secure viewings faster with agents
- No impact on your credit score
Your mortgage
Notes
Staying secure when looking for property
Ensure you're up to date with our latest advice on how to avoid fraud or scams when looking for property online.
Visit our security centre to find out moreDisclaimer - Property reference CW0645. The information displayed about this property comprises a property advertisement. Rightmove.co.uk makes no warranty as to the accuracy or completeness of the advertisement or any linked or associated information, and Rightmove has no control over the content. This property advertisement does not constitute property particulars. The information is provided and maintained by Carter & Willow, Dagenham. Please contact the selling agent or developer directly to obtain any information which may be available under the terms of The Energy Performance of Buildings (Certificates and Inspections) (England and Wales) Regulations 2007 or the Home Report if in relation to a residential property in Scotland.
*This is the average speed from the provider with the fastest broadband package available at this postcode. The average speed displayed is based on the download speeds of at least 50% of customers at peak time (8pm to 10pm). Fibre/cable services at the postcode are subject to availability and may differ between properties within a postcode. Speeds can be affected by a range of technical and environmental factors. The speed at the property may be lower than that listed above. You can check the estimated speed and confirm availability to a property prior to purchasing on the broadband provider's website. Providers may increase charges. The information is provided and maintained by Decision Technologies Limited. **This is indicative only and based on a 2-person household with multiple devices and simultaneous usage. Broadband performance is affected by multiple factors including number of occupants and devices, simultaneous usage, router range etc. For more information speak to your broadband provider.
Map data ©OpenStreetMap contributors.





