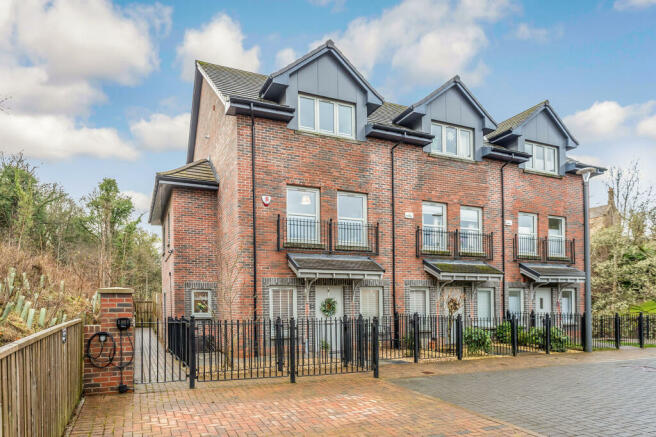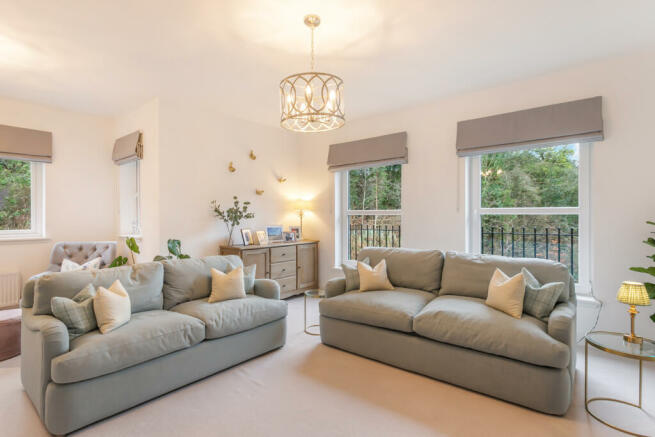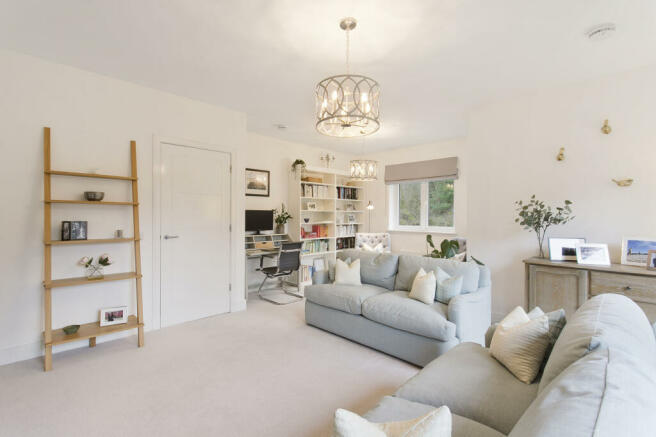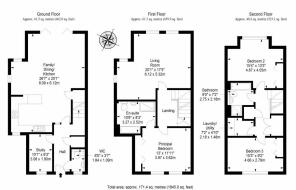
19 Tansy Street, Edinburgh, EH14 6AZ

- PROPERTY TYPE
Town House
- BEDROOMS
3
- BATHROOMS
2
- SIZE
Ask agent
- TENUREDescribes how you own a property. There are different types of tenure - freehold, leasehold, and commonhold.Read more about tenure in our glossary page.
Freehold
Key features
- End-terraced townhouse in Currie
- Fabulous open-plan kitchen/family/dining room
- Contemporary, fully integrated kitchen
- Principal bedroom with generous en-suite
- Two further spacious double bedrooms
- Two private parking bays with EV cabling
Description
End-terraced townhouse in Currie forming part of a sought-after CALA Homes development
Immaculately presented, contemporary interiors
Accommodation features
Entrance hall with storage and WC
Fabulous open-plan kitchen/family/dining room
Contemporary, fully integrated kitchen
Large dual-aspect living room
Principal bedroom with generous en-suite
Two further spacious double bedrooms
Four-piece family bathroom
Useful laundry/utility room
Versatile study for homeworking
Hive heating and hot water
External features
Landscaped, easily-maintained, southwest-facing rear garden
Two private parking bays with EV cabling
This immaculately presented three-bedroom, two-bathroom (plus a separate WC) end-terraced townhouse will appeal to couples and families and is presented with immaculate modern interiors and neutral décor throughout. Forming part of the award-winning CALA Homes Kinleith Mill
development located on the banks of the idyllic Water of Leith and surrounded by mature woodland. Commanding a stunning outlook to the rear over the water and towards the weir for the original Paper Mill. Set on the edge of Currie, the home enjoys a delightfully quiet position but still lies within
easy reach of excellent local amenities, including a range of shops, schools, and transport links, as well as scenic open spaces and the heart of the capital is just over six miles away.
Entrance – An inviting introduction to 19 Tansy Street
The entrance hall (with useful built-in storage and a WC) welcomes you into the home, immediately setting the tone for the immaculate accommodation to follow with neutral décor and Amtico flooring.
Reception rooms – Perfect spaces for family life and entertaining alike
The open-plan kitchen, family and dining room is the hub of the home and represents a wonderful sociable space for gathering as a family and entertaining with guests, with ample space for the new owners’ choice of furniture layouts. The room continues the immaculate presentation of the entrance hall with the same décor and flooring, and it further benefits from bi-folding doors capturing sunny natural light throughout the day and opening onto the garden.
The living room with exceptional leafy views
The flexible and spacious living room is situated on the first floor and is brightly lit by dual-aspect windows, two of which are southwest-facing and frame the stunning backdrop of the surrounding woodland and the Water of Leith. It is also elegantly decorated and fitted with a carpet for optimum comfort underfoot.
Kitchen – Well-equipped and contemporary cooking zone
The kitchen is well-appointed with a range of glossy, contemporary wall and base cabinets, spacious Apollo quartz worktops, and a full selection of neatly integrated appliances.
Bedrooms & study – Three generous, immaculately presented sleeping areas
The principal bedroom is located on the first floor, presented with the same neutral décor as the preceding accommodation and a fitted carpet, and is adjoined by a large built-in wardrobe and a four-piece en-suite bathroom. The remaining two bedrooms, found on the second floor and approached via a landing with built-in storage and a useful laundry room, are identically styled and accompanied by built-in wardrobes. The study is situated on the ground floor and offers an ideal quiet space for those who work or study from home, with potential alternative uses including a home gym/studio, a children’s play room, or a hobby/reading room.
Bathrooms – Two stylishly appointed four-piece bathrooms
The en-suite bathroom comprises a bath with a shower attachment, a large shower enclosure, a WC-suite, and a mirrored, wall-mounted vanity cabinet. The family bathroom is almost identically fitted with the same four-piece suite (bath, shower, basin, and WC), with a double mirrored vanity cabinet and a tall chrome towel radiator.
Gardens & parking – Easily maintained landscaped garden and dedicated parking
Externally, the home is accompanied by a sunny, southwest-facing rear garden, enjoying lovely views, with a high-end artificial lawn, a patio for alfresco dining, and a chipped area, ideal for children’s play equipment. To the front of the property is a low-maintenance garden and two private parking bays with EV cabling.
Extras: Integrated kitchen appliances comprising an oven, a combination microwave oven, an induction hob, a wine cooler, and a dishwasher will be included in the sale. All window blinds will also be included. Please note, no warranties or guarantees shall be provided for the appliances.
Brochures
BrochureEnergy performance certificate - ask agent
Council TaxA payment made to your local authority in order to pay for local services like schools, libraries, and refuse collection. The amount you pay depends on the value of the property.Read more about council tax in our glossary page.
Band: F
19 Tansy Street, Edinburgh, EH14 6AZ
NEAREST STATIONS
Distances are straight line measurements from the centre of the postcode- Curriehill Station0.7 miles
- Wester Hailes Station1.4 miles
- Kingsknowe Station2.1 miles
About the agent
Our residential property team specialise in property sales, property management and conveyancing. We provide a refreshing, dynamic, straightforward, honest and results-driven approach to selling or letting your home.
We provide a valuation for your home, compile market-leading quality marketing material, advertise through the best web portals available and, of course, negotiate the best possible price.
We have an experienced team of estate agents co
Notes
Staying secure when looking for property
Ensure you're up to date with our latest advice on how to avoid fraud or scams when looking for property online.
Visit our security centre to find out moreDisclaimer - Property reference 226085. The information displayed about this property comprises a property advertisement. Rightmove.co.uk makes no warranty as to the accuracy or completeness of the advertisement or any linked or associated information, and Rightmove has no control over the content. This property advertisement does not constitute property particulars. The information is provided and maintained by Gilson Gray LLP, Edinburgh. Please contact the selling agent or developer directly to obtain any information which may be available under the terms of The Energy Performance of Buildings (Certificates and Inspections) (England and Wales) Regulations 2007 or the Home Report if in relation to a residential property in Scotland.
*This is the average speed from the provider with the fastest broadband package available at this postcode. The average speed displayed is based on the download speeds of at least 50% of customers at peak time (8pm to 10pm). Fibre/cable services at the postcode are subject to availability and may differ between properties within a postcode. Speeds can be affected by a range of technical and environmental factors. The speed at the property may be lower than that listed above. You can check the estimated speed and confirm availability to a property prior to purchasing on the broadband provider's website. Providers may increase charges. The information is provided and maintained by Decision Technologies Limited. **This is indicative only and based on a 2-person household with multiple devices and simultaneous usage. Broadband performance is affected by multiple factors including number of occupants and devices, simultaneous usage, router range etc. For more information speak to your broadband provider.
Map data ©OpenStreetMap contributors.





