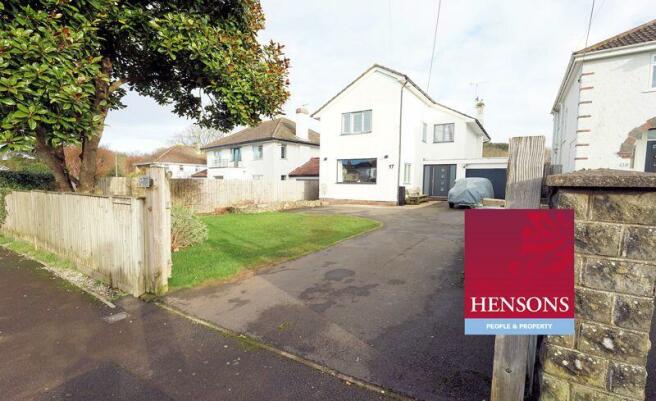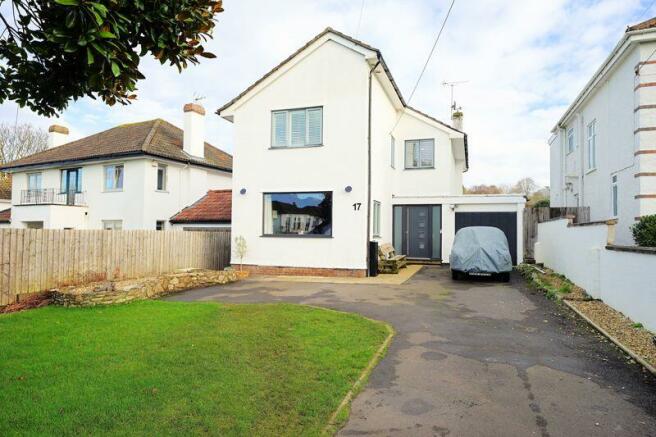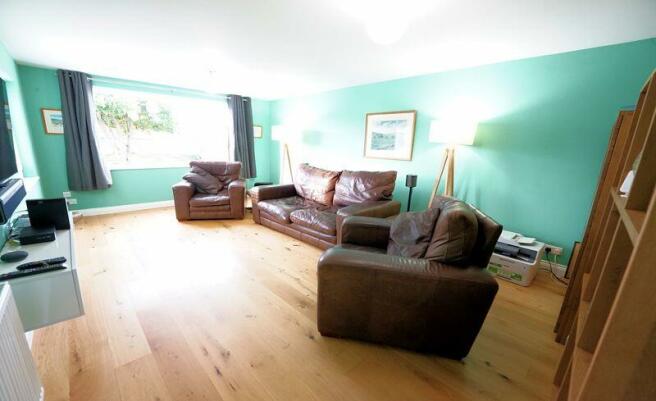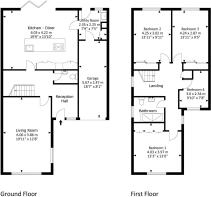
Edward Road West, Clevedon

- PROPERTY TYPE
Detached
- BEDROOMS
4
- BATHROOMS
1
- SIZE
Ask agent
- TENUREDescribes how you own a property. There are different types of tenure - freehold, leasehold, and commonhold.Read more about tenure in our glossary page.
Freehold
Key features
- A superb individual 4 bedroom home
- Fabulous Edward Road West setting
Description
This distinctive family house offers well balanced, light and airy living space behind a highly contemporary asymmetric façade. The house flows very well, and the proportions are excellent with three of the four bedrooms being very comfortable double rooms, while the extensive ground floor accommodation includes a superb open plan kitchen diner with a feature island and bifold doors leading out to the patio and lawn.
The house is set in easily maintained level grounds which are approached to the front through a five bar gate offering ample driveway parking as well as leading to an attached garage.
The situation is superb, the delightful outlook to the rear is towards Walton Castle and Clevedon Golf Course with glorious countryside and coastal walks close by. The cafe style surroundings of Hill Road and the bustling shopping area of Clevedon Triangle are also only a short distance away with The Beach just beyond.
The House:
The property presents very well with attractive décor and ample storage throughout. The fixtures and fittings are contemporary and include an updated bathroom.
The welcoming reception hall has a return staircase rising to the first floor with large storage area beneath and all main ground floor rooms are arranged off the hall. A cloakroom is also conveniently situated to one side.
The living room at the front of the property is very well proportioned and particularly attractive with a feature picture window and an additional smaller window to the side creating a bright double aspect bathing the room in natural light. The beautiful oak stripped flooring adds a lovely warm feel to the room.
The broad full width kitchen diner provides the perfect space for family and entertaining with double glazed bifold doors really drawing the living space outside.
The kitchen is very well equipped having been thoughtfully designed and fitted with a good range of lacquer finish high gloss cupboards with a range of integrated appliances including an eye level oven, dishwasher, a tall fridge and good size freezer. A large island incorporating an array of storage options has a solid oak work surface with a one and a half bowl sink complete with boiling water tap and a cold water filter tap. There is also a Neff induction hob with a feature extractor above.
The kitchen in turn opens to the extremely practical utility room with a half glazed door leading to the rear garden. There is space and plumbing for a washing machine, space for a tumble drier and further appliance space too. There is also a circular stainless steel sink and a superb selection of cupboards that provide a substantial amount of storage including a drying cupboard, perfect to hang wet coats. A door leads from the utility room to the integral garage.
The landing on the first floor leads to the family bathroom and four bedrooms. There are three double bedrooms, all with good built in wardrobe space. Bedroom four is a single room or perhaps could be used as a study if required.
The updated bathroom has a large walk in shower enclosure with thermostatically controlled shower and large rain head, back to wall w.c., a wash hand wash basin with vanity drawers beneath and an additional open shelving unit.
Outside:
At the front the garden is mainly laid to lawn with a tarmacadam drive providing parking for several vehicles. An electric charging point has also been installed. The integral Garage has a metal up and over door, light and electric and houses the wall mounted gas boiler and the pressurised water cylinder.
A gate at the side of the house leads around to the rear garden where there is a paved patio with wall mounted infrared heater and outdoor electric socket. There is a level lawn with raised borders and at one side there is a large log cabin with light already connected.
Services & Outgoings:
All main services are connected. Telephone connection. Gas fired central heating through radiators. Full double glazing. Passive heat recovery system. High speed ADSL and superfast broadband are available with download speeds up to 1Gb or better via cable. Cable TV services are also available in the close. Council Tax Band F.
Energy Performance Certificate:
The house is rated at a very good D-62 for energy efficiency. The full certificate is available on request by email.
Our London Property Exhibitions:
See this property featured at our next London property exhibition.
VIEWING:
Only by appointment with the Sole Agents: Hensons
Brochures
Property BrochureFull Details- COUNCIL TAXA payment made to your local authority in order to pay for local services like schools, libraries, and refuse collection. The amount you pay depends on the value of the property.Read more about council Tax in our glossary page.
- Band: F
- PARKINGDetails of how and where vehicles can be parked, and any associated costs.Read more about parking in our glossary page.
- Yes
- GARDENA property has access to an outdoor space, which could be private or shared.
- Yes
- ACCESSIBILITYHow a property has been adapted to meet the needs of vulnerable or disabled individuals.Read more about accessibility in our glossary page.
- Ask agent
Edward Road West, Clevedon
NEAREST STATIONS
Distances are straight line measurements from the centre of the postcode- Yatton Station4.1 miles
- Nailsea & Backwell Station4.6 miles
About the agent
Selling or Renting?
Why use Hensons to sell or rent your home?
We have been known for challenging tradition in every aspect of our industry since we started in 1909. In over a century, we have achieved many firsts but our guiding principle is wanting to get you the best possible price in the right time frame for you.
ARRANGE A FREE VALUATION - Call 01275 810030
Magnet for buyers and tenants
Hensons is one of North Somerset's most recognisa
Industry affiliations



Notes
Staying secure when looking for property
Ensure you're up to date with our latest advice on how to avoid fraud or scams when looking for property online.
Visit our security centre to find out moreDisclaimer - Property reference 12085056. The information displayed about this property comprises a property advertisement. Rightmove.co.uk makes no warranty as to the accuracy or completeness of the advertisement or any linked or associated information, and Rightmove has no control over the content. This property advertisement does not constitute property particulars. The information is provided and maintained by Hensons, Nailsea. Please contact the selling agent or developer directly to obtain any information which may be available under the terms of The Energy Performance of Buildings (Certificates and Inspections) (England and Wales) Regulations 2007 or the Home Report if in relation to a residential property in Scotland.
*This is the average speed from the provider with the fastest broadband package available at this postcode. The average speed displayed is based on the download speeds of at least 50% of customers at peak time (8pm to 10pm). Fibre/cable services at the postcode are subject to availability and may differ between properties within a postcode. Speeds can be affected by a range of technical and environmental factors. The speed at the property may be lower than that listed above. You can check the estimated speed and confirm availability to a property prior to purchasing on the broadband provider's website. Providers may increase charges. The information is provided and maintained by Decision Technologies Limited. **This is indicative only and based on a 2-person household with multiple devices and simultaneous usage. Broadband performance is affected by multiple factors including number of occupants and devices, simultaneous usage, router range etc. For more information speak to your broadband provider.
Map data ©OpenStreetMap contributors.





